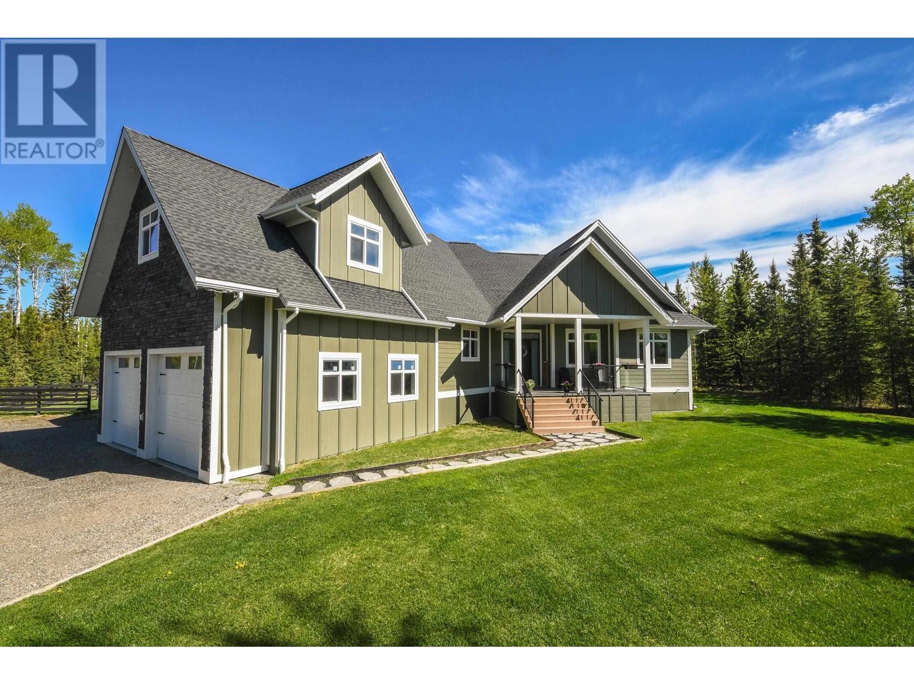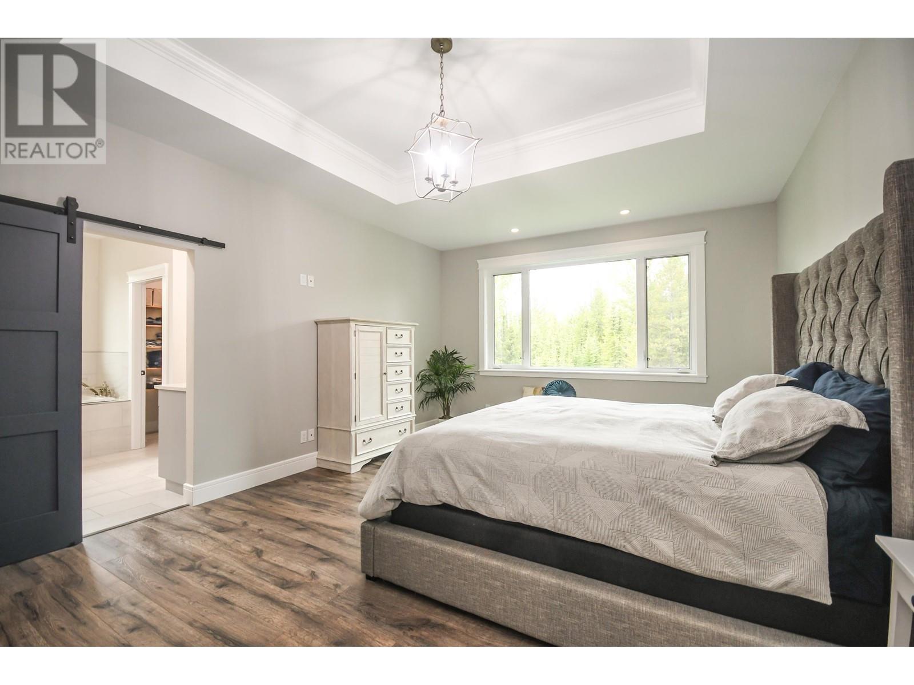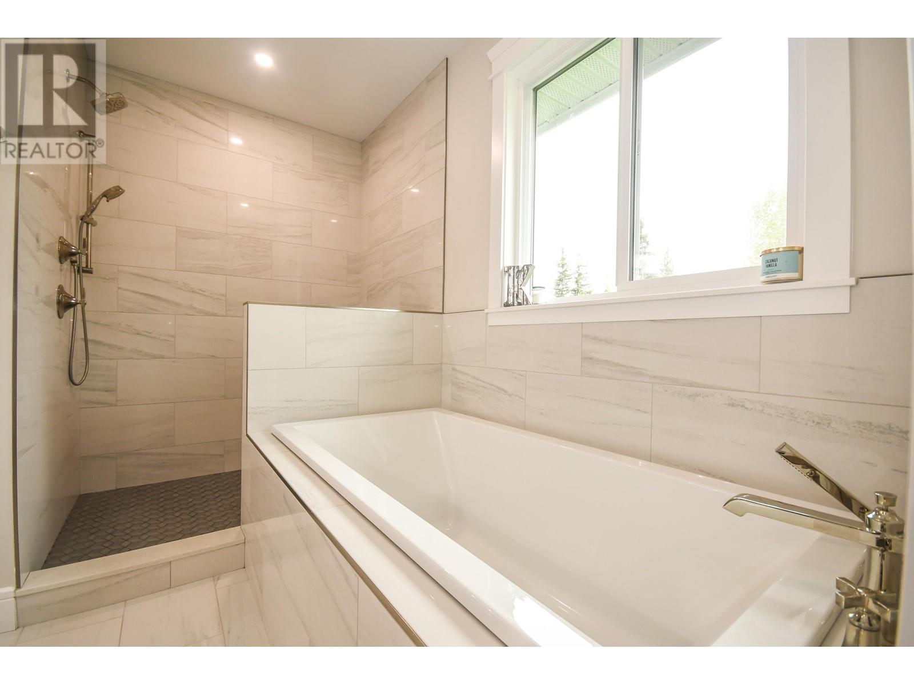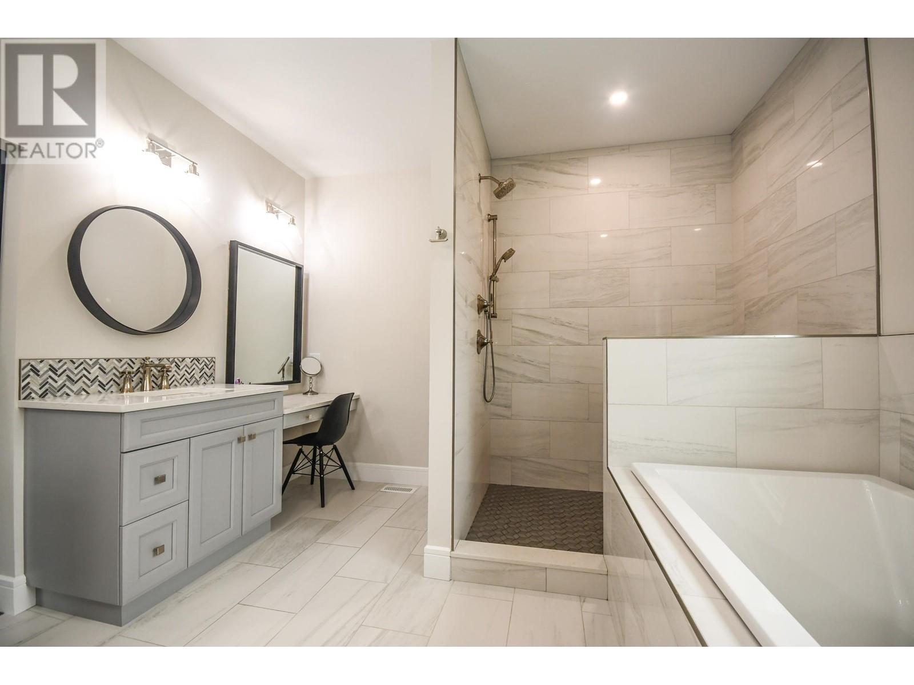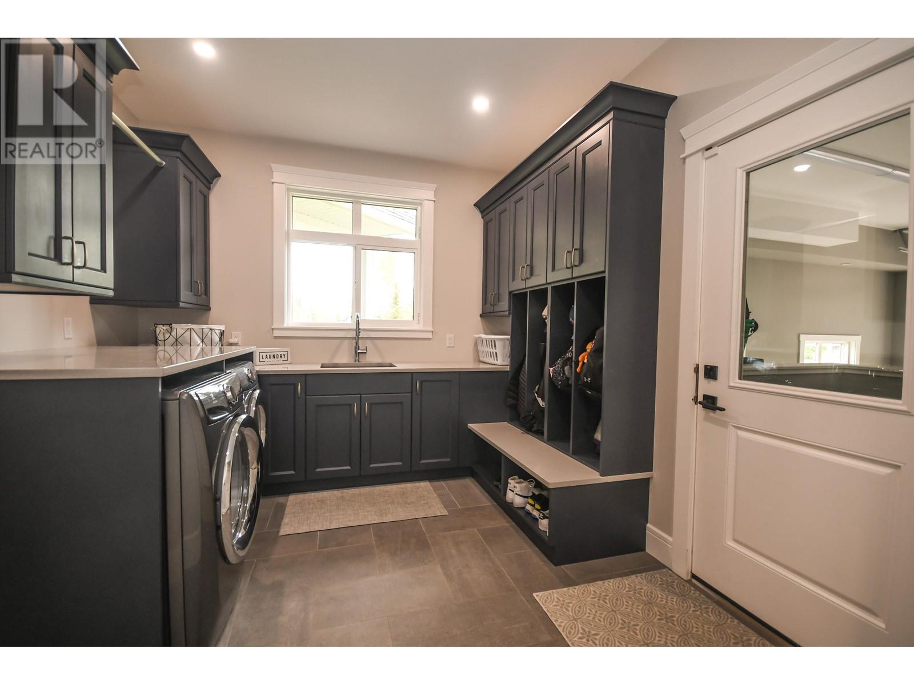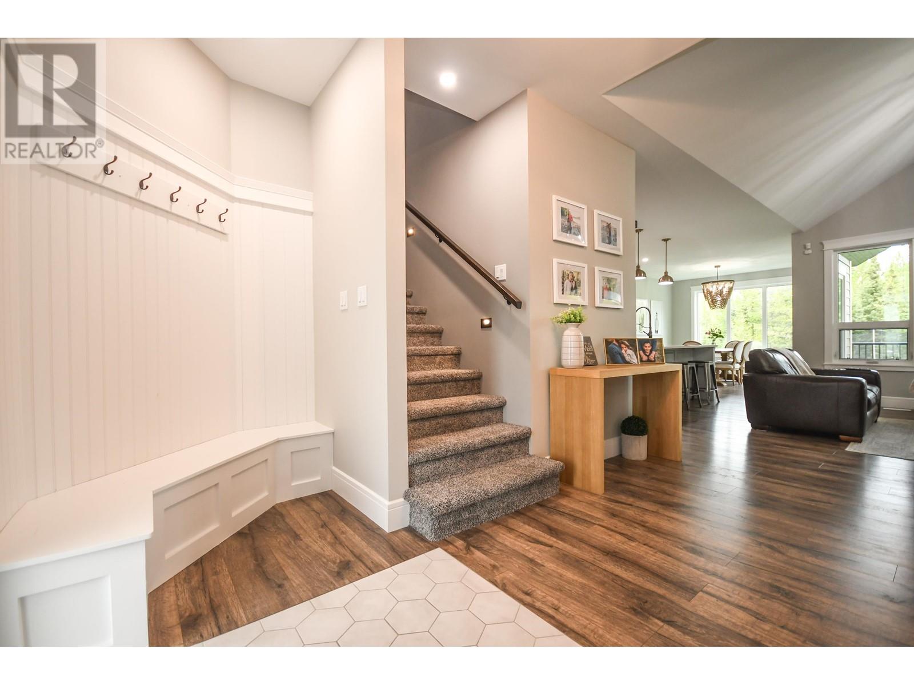4 Bedroom
3 Bathroom
2,685 ft2
Fireplace
Forced Air
Acreage
$1,350,000
Breathtaking 1.5 storey custom home built in 2019 situated in a quiet subdivision in desirable Beaverley on a private, perfectly situated 4.13 acres featuring a landscaped yard with fencing, grass & trees. The stunning interior reveals an open concept great room boasting a modern elegant kitchen with pantry, large dining space with access to covered deck, bright welcoming living room with gas fireplace, office plus 3 great bedrooms including a primary bedroom with 2 walk in closets & gorgeous 5 piece ensuite. The bonus room above the 26 x 26' garage features a massive rec room with 2 piece bath. The basement is enormous, partly finished & already has a 4th bedroom, roughed in 3 piece bath with shower surround, utility room. High efficient furnace, on demand hot water, 200 amp service. (id:18129)
Property Details
|
MLS® Number
|
R3008313 |
|
Property Type
|
Single Family |
|
Storage Type
|
Storage |
Building
|
Bathroom Total
|
3 |
|
Bedrooms Total
|
4 |
|
Appliances
|
Washer, Dryer, Refrigerator, Stove, Dishwasher |
|
Basement Development
|
Partially Finished |
|
Basement Type
|
Full (partially Finished) |
|
Constructed Date
|
2019 |
|
Construction Style Attachment
|
Detached |
|
Exterior Finish
|
Composite Siding |
|
Fireplace Present
|
Yes |
|
Fireplace Total
|
1 |
|
Foundation Type
|
Concrete Perimeter |
|
Heating Fuel
|
Natural Gas |
|
Heating Type
|
Forced Air |
|
Roof Material
|
Asphalt Shingle |
|
Roof Style
|
Conventional |
|
Stories Total
|
3 |
|
Size Interior
|
2,685 Ft2 |
|
Type
|
House |
|
Utility Water
|
Drilled Well |
Parking
Land
|
Acreage
|
Yes |
|
Size Irregular
|
4.13 |
|
Size Total
|
4.13 Ac |
|
Size Total Text
|
4.13 Ac |
Rooms
| Level |
Type |
Length |
Width |
Dimensions |
|
Above |
Recreational, Games Room |
17 ft ,6 in |
24 ft |
17 ft ,6 in x 24 ft |
|
Basement |
Bedroom 4 |
13 ft |
10 ft ,7 in |
13 ft x 10 ft ,7 in |
|
Basement |
Utility Room |
12 ft |
12 ft |
12 ft x 12 ft |
|
Main Level |
Foyer |
12 ft ,9 in |
8 ft ,2 in |
12 ft ,9 in x 8 ft ,2 in |
|
Main Level |
Office |
8 ft ,1 in |
11 ft ,3 in |
8 ft ,1 in x 11 ft ,3 in |
|
Main Level |
Living Room |
19 ft |
17 ft |
19 ft x 17 ft |
|
Main Level |
Kitchen |
12 ft |
16 ft ,1 in |
12 ft x 16 ft ,1 in |
|
Main Level |
Pantry |
4 ft |
9 ft ,1 in |
4 ft x 9 ft ,1 in |
|
Main Level |
Dining Room |
13 ft |
12 ft |
13 ft x 12 ft |
|
Main Level |
Bedroom 2 |
13 ft ,4 in |
11 ft |
13 ft ,4 in x 11 ft |
|
Main Level |
Bedroom 3 |
12 ft ,1 in |
10 ft ,5 in |
12 ft ,1 in x 10 ft ,5 in |
|
Main Level |
Primary Bedroom |
17 ft ,4 in |
13 ft ,7 in |
17 ft ,4 in x 13 ft ,7 in |
|
Main Level |
Other |
10 ft |
8 ft |
10 ft x 8 ft |
|
Main Level |
Other |
4 ft ,7 in |
6 ft ,4 in |
4 ft ,7 in x 6 ft ,4 in |
|
Main Level |
Laundry Room |
12 ft |
12 ft |
12 ft x 12 ft |
https://www.realtor.ca/real-estate/28379173/10370-park-meadows-drive-prince-george

