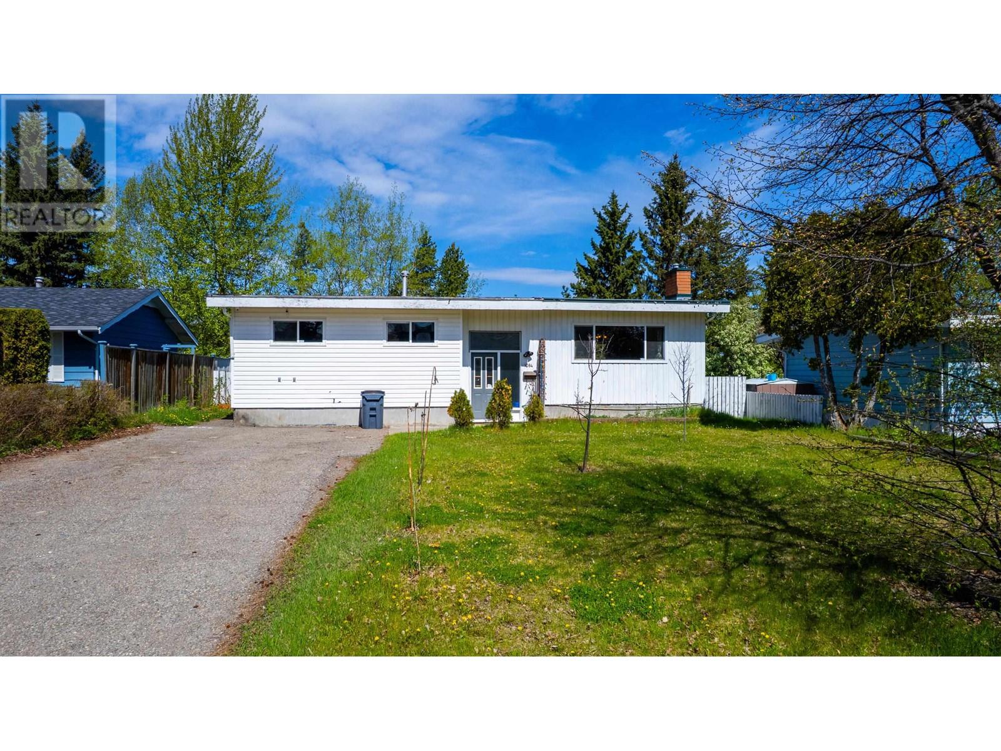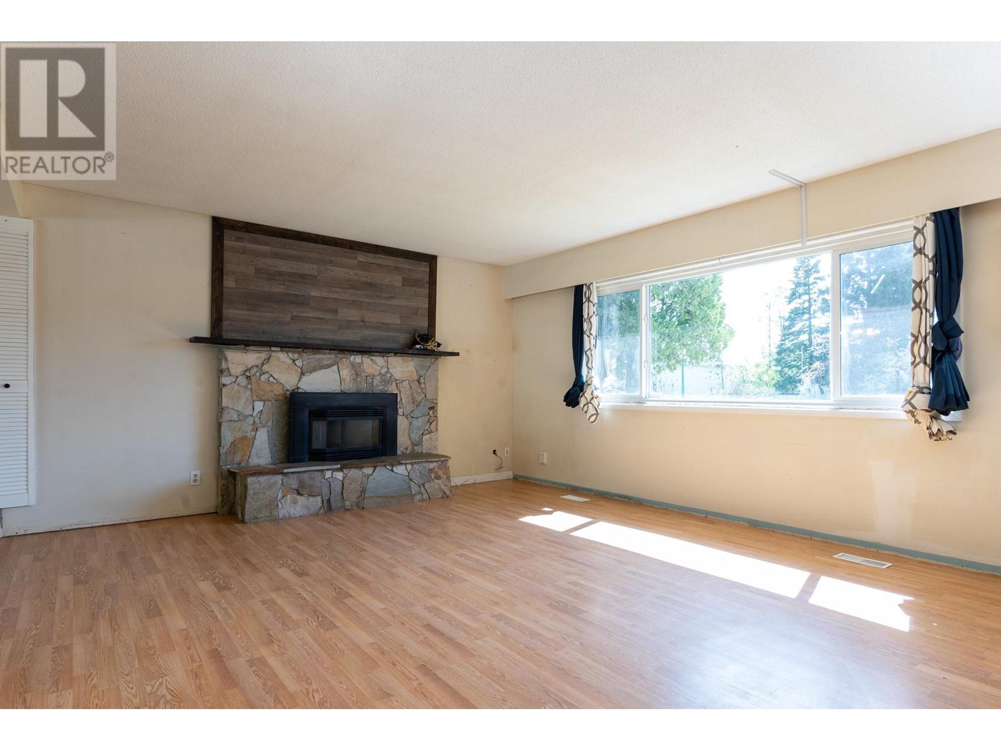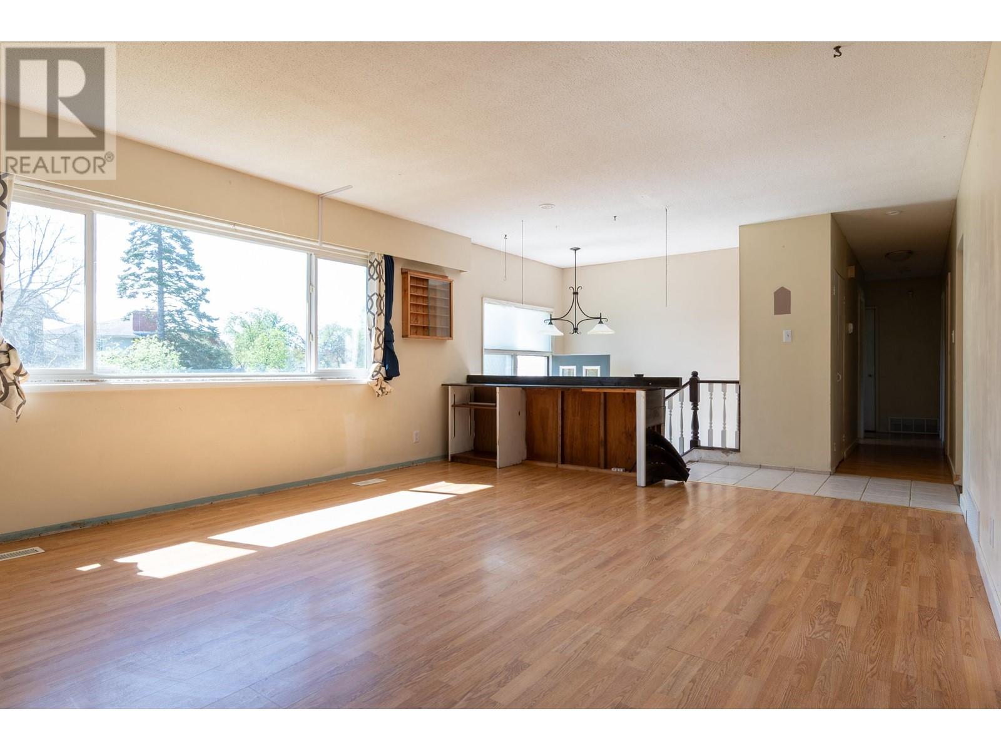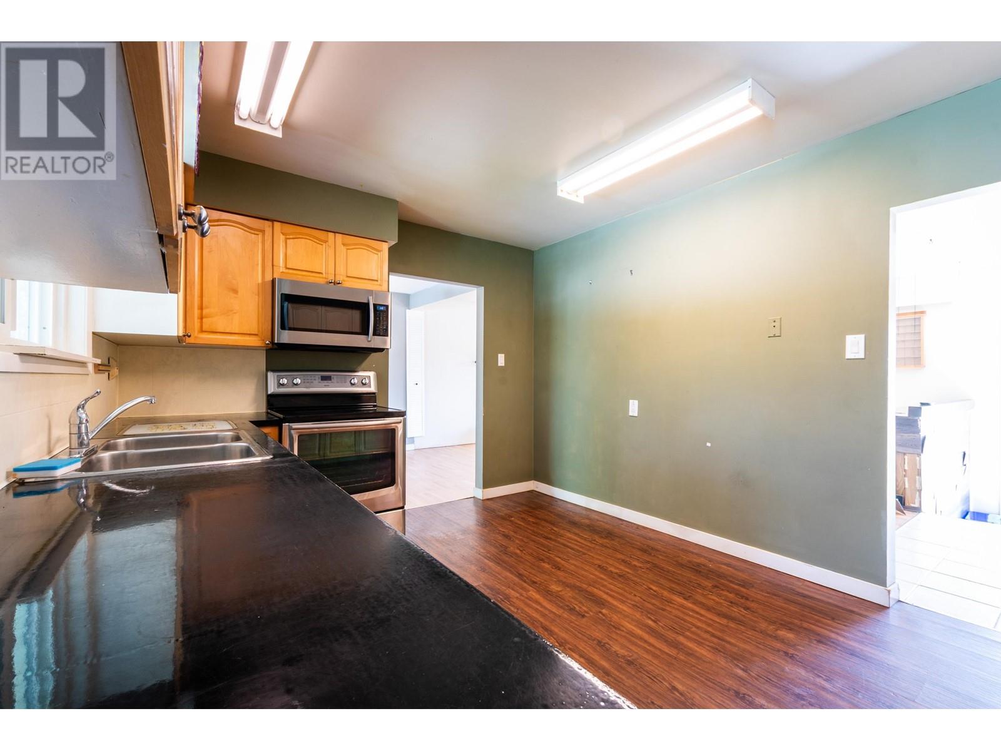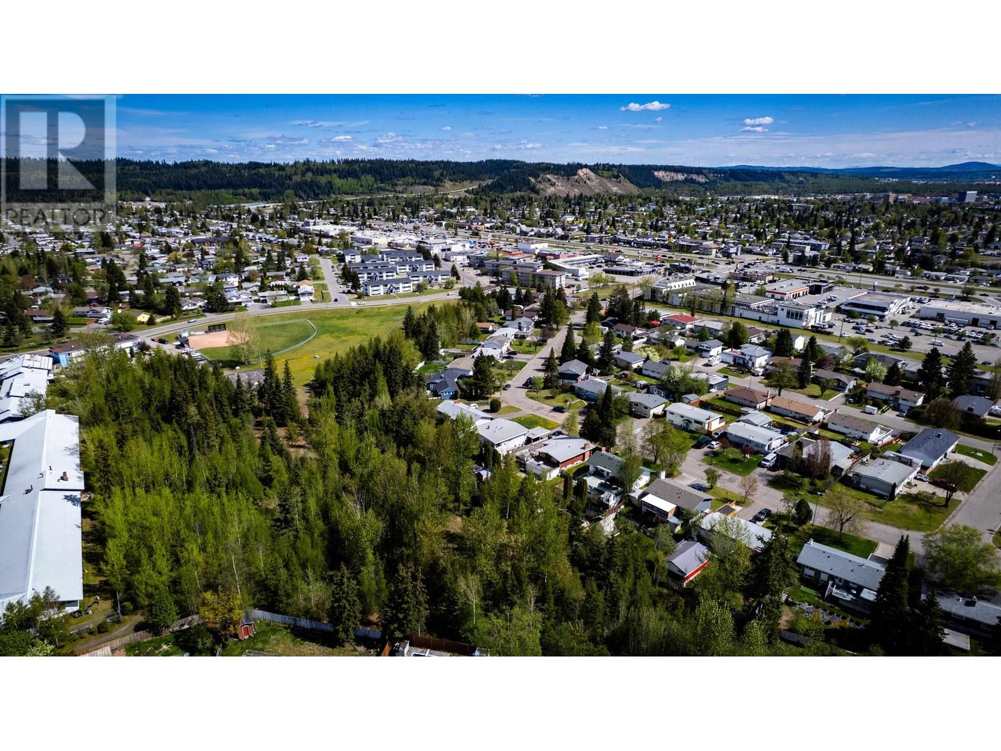3 Bedroom
3 Bathroom
1,261 ft2
Split Level Entry
Fireplace
Forced Air
$405,000
Welcome to your next home in the heart of Prince George! Nestled in a quiet family-friendly neighborhood, this 3-bedroom, 2.5 bathroom home offers convenience and potential. Situated just minutes walk from Spruceland Shopping center, parks, and schools, this home is ideal for growing families, professional, or investors seeking suite potential. This property backs onto a large park for quick access to recreational activities. Book your viewing today! All measurements are approximate and should be verified by buyer if deemed important. (id:18129)
Property Details
|
MLS® Number
|
R3003256 |
|
Property Type
|
Single Family |
Building
|
Bathroom Total
|
3 |
|
Bedrooms Total
|
3 |
|
Architectural Style
|
Split Level Entry |
|
Basement Development
|
Partially Finished |
|
Basement Type
|
Full (partially Finished) |
|
Constructed Date
|
1966 |
|
Construction Style Attachment
|
Detached |
|
Exterior Finish
|
Vinyl Siding |
|
Fireplace Present
|
Yes |
|
Fireplace Total
|
2 |
|
Foundation Type
|
Concrete Perimeter |
|
Heating Fuel
|
Natural Gas |
|
Heating Type
|
Forced Air |
|
Stories Total
|
2 |
|
Size Interior
|
1,261 Ft2 |
|
Type
|
House |
|
Utility Water
|
Municipal Water |
Parking
Land
|
Acreage
|
No |
|
Size Irregular
|
7800 |
|
Size Total
|
7800 Sqft |
|
Size Total Text
|
7800 Sqft |
Rooms
| Level |
Type |
Length |
Width |
Dimensions |
|
Basement |
Dining Nook |
11 ft ,2 in |
8 ft ,1 in |
11 ft ,2 in x 8 ft ,1 in |
|
Basement |
Den |
12 ft ,9 in |
16 ft ,2 in |
12 ft ,9 in x 16 ft ,2 in |
|
Basement |
Laundry Room |
10 ft ,8 in |
14 ft ,7 in |
10 ft ,8 in x 14 ft ,7 in |
|
Basement |
Kitchen |
8 ft ,1 in |
10 ft ,8 in |
8 ft ,1 in x 10 ft ,8 in |
|
Basement |
Living Room |
14 ft ,1 in |
19 ft ,2 in |
14 ft ,1 in x 19 ft ,2 in |
|
Main Level |
Primary Bedroom |
12 ft ,1 in |
10 ft ,4 in |
12 ft ,1 in x 10 ft ,4 in |
|
Main Level |
Bedroom 2 |
11 ft ,6 in |
10 ft ,1 in |
11 ft ,6 in x 10 ft ,1 in |
|
Main Level |
Bedroom 3 |
8 ft ,8 in |
10 ft ,7 in |
8 ft ,8 in x 10 ft ,7 in |
|
Main Level |
Dining Room |
9 ft ,3 in |
10 ft ,7 in |
9 ft ,3 in x 10 ft ,7 in |
|
Main Level |
Living Room |
14 ft ,5 in |
17 ft ,3 in |
14 ft ,5 in x 17 ft ,3 in |
https://www.realtor.ca/real-estate/28317901/1084-babine-street-prince-george

