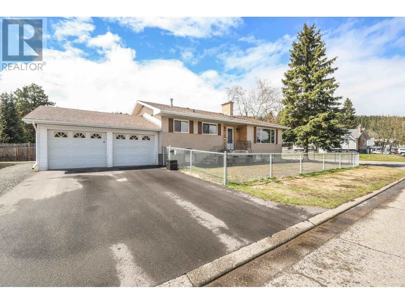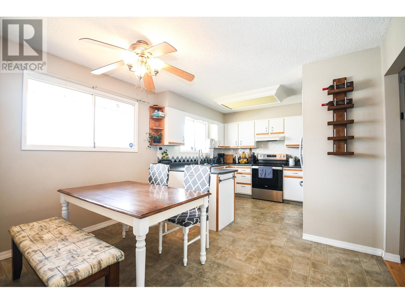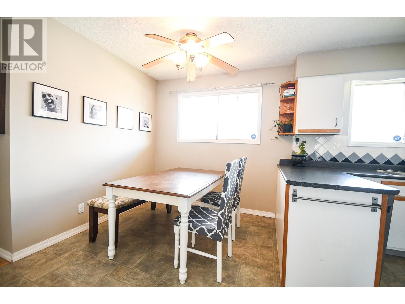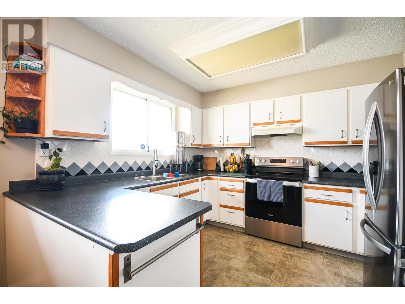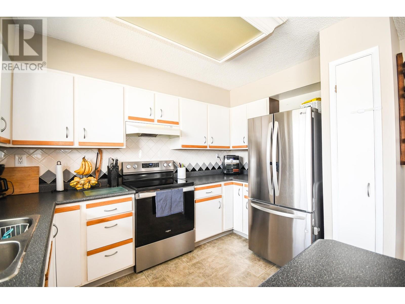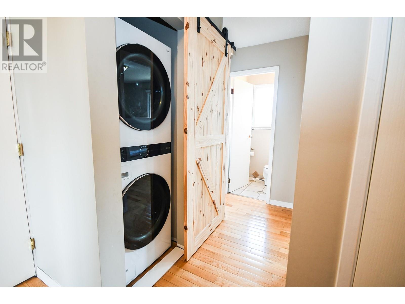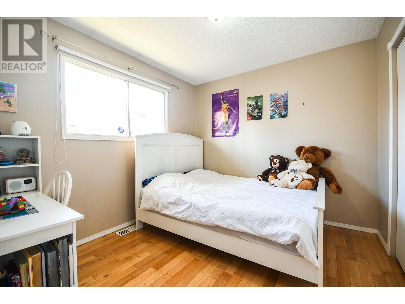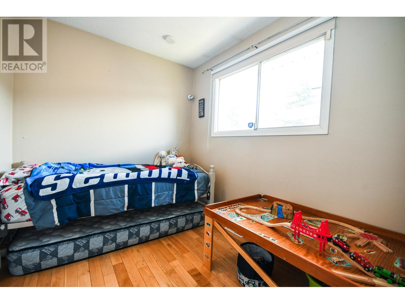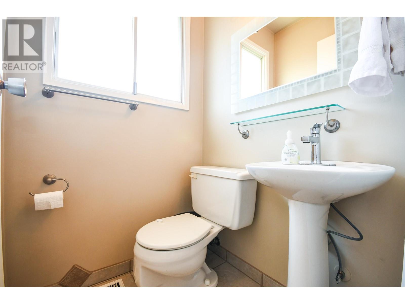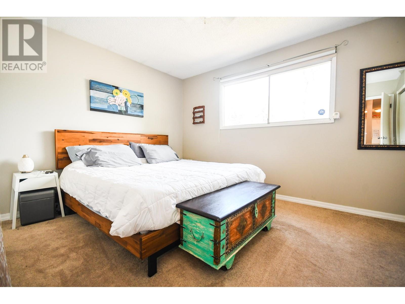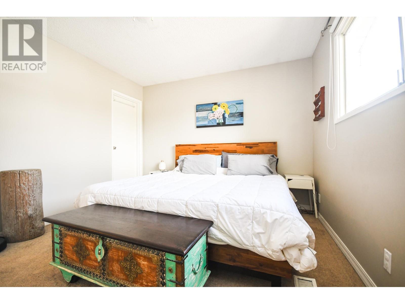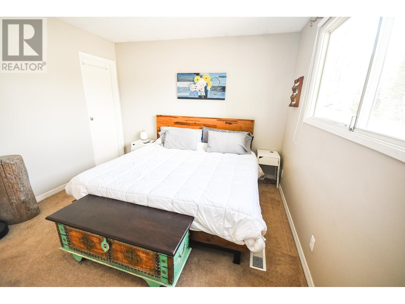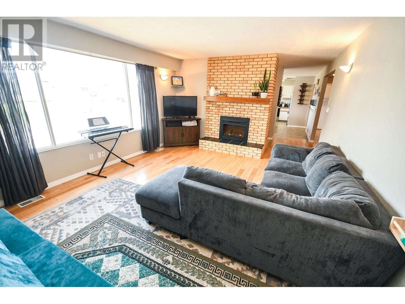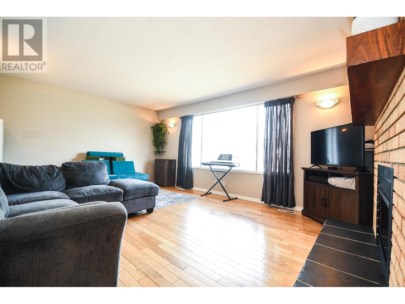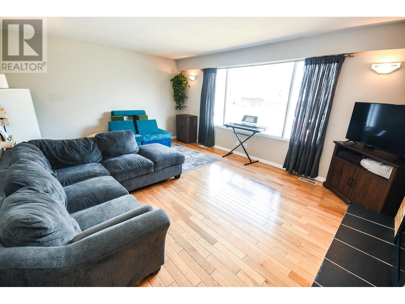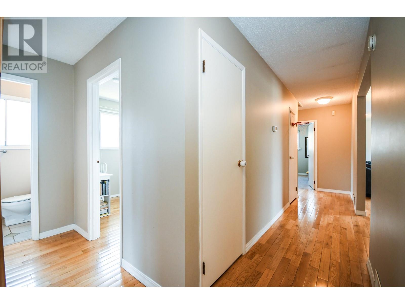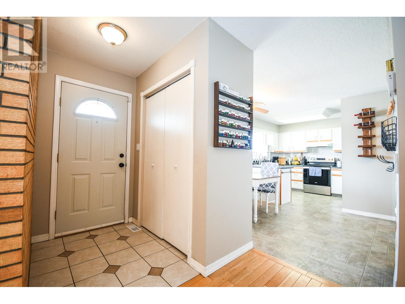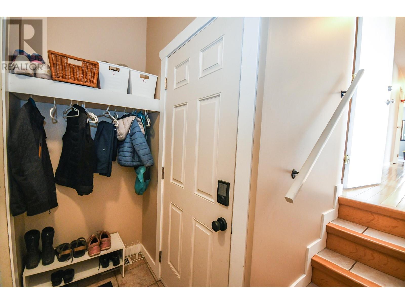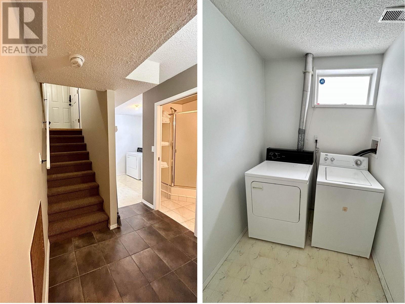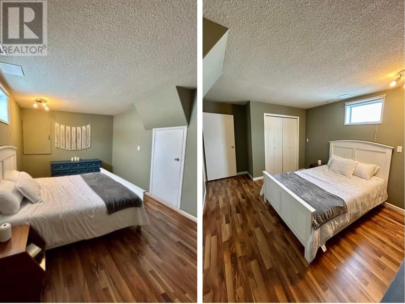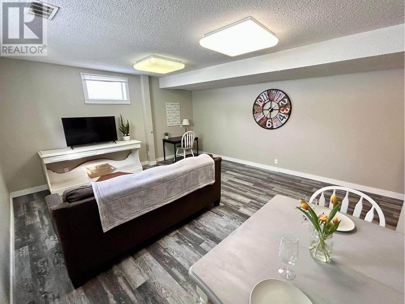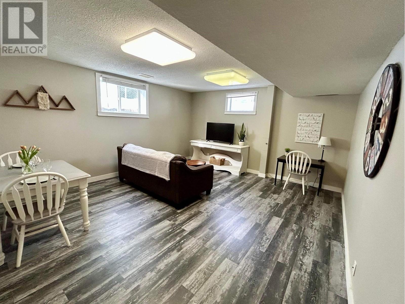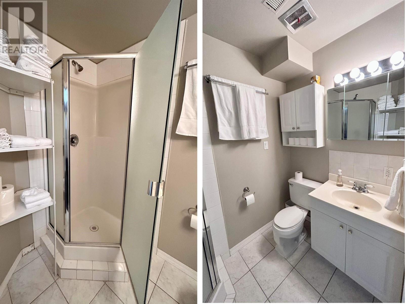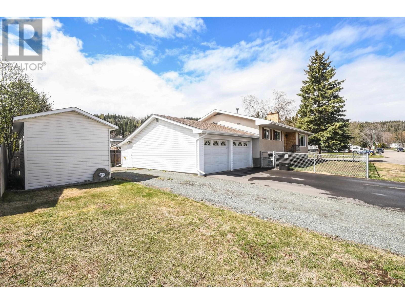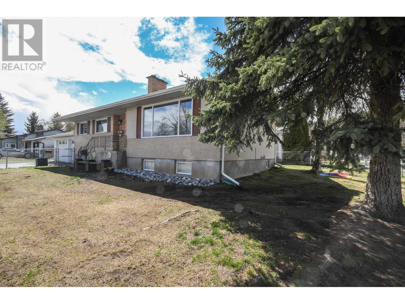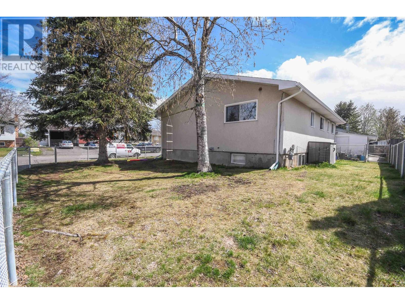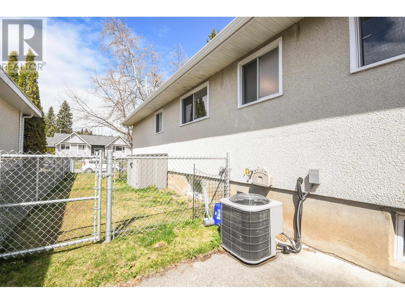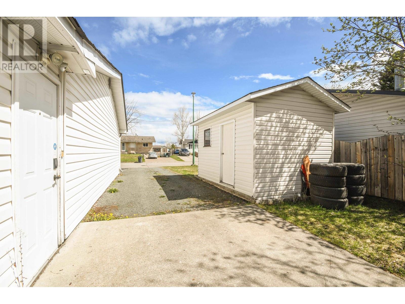5 Bedroom
3 Bathroom
2390 sqft
Fireplace
Forced Air
$549,900
Spacious 5 bedroom 3 bath home with a large 22'x22'double garage with storage room plus an optional 7'x 20'4 workshop situated on a corner lot with RV/tenant parking. This home features a bright open 2 bedroom suite with separate laundry, 3 piece bathroom, large living/dining area, ample storage, secured split entry & generous kitchen space. The main floor features 3 bedrooms including a primary bedroom fit for a "king", 2 bathrooms, hardwood flooring, laundry & fully equipped kitchen with new fridge & stove. Upgraded over the last year include: eaves & extended downspouts, asphalt driveway, chain link fence, new high efficient furnace with AC, interconnect smoke detectors, improved suite access. Superb location in close proximity to UNBC, CNC, public transit & great school catchments. (id:18129)
Property Details
|
MLS® Number
|
R2880176 |
|
Property Type
|
Single Family |
|
Storage Type
|
Storage |
Building
|
Bathroom Total
|
3 |
|
Bedrooms Total
|
5 |
|
Amenities
|
Laundry - In Suite |
|
Appliances
|
Washer, Dryer, Refrigerator, Stove, Dishwasher |
|
Basement Development
|
Finished |
|
Basement Type
|
Full (finished) |
|
Constructed Date
|
1974 |
|
Construction Style Attachment
|
Detached |
|
Fireplace Present
|
Yes |
|
Fireplace Total
|
2 |
|
Foundation Type
|
Concrete Perimeter |
|
Heating Fuel
|
Natural Gas, Wood |
|
Heating Type
|
Forced Air |
|
Roof Material
|
Asphalt Shingle |
|
Roof Style
|
Conventional |
|
Stories Total
|
2 |
|
Size Interior
|
2390 Sqft |
|
Type
|
House |
|
Utility Water
|
Municipal Water |
Parking
Land
|
Acreage
|
No |
|
Size Irregular
|
5850 |
|
Size Total
|
5850 Sqft |
|
Size Total Text
|
5850 Sqft |
Rooms
| Level |
Type |
Length |
Width |
Dimensions |
|
Basement |
Laundry Room |
7 ft |
8 ft ,9 in |
7 ft x 8 ft ,9 in |
|
Basement |
Kitchen |
8 ft ,9 in |
12 ft |
8 ft ,9 in x 12 ft |
|
Basement |
Living Room |
18 ft ,3 in |
15 ft |
18 ft ,3 in x 15 ft |
|
Basement |
Primary Bedroom |
16 ft |
12 ft ,8 in |
16 ft x 12 ft ,8 in |
|
Basement |
Bedroom 4 |
13 ft ,7 in |
10 ft ,5 in |
13 ft ,7 in x 10 ft ,5 in |
|
Basement |
Other |
8 ft ,1 in |
6 ft ,5 in |
8 ft ,1 in x 6 ft ,5 in |
|
Main Level |
Living Room |
17 ft ,4 in |
13 ft ,4 in |
17 ft ,4 in x 13 ft ,4 in |
|
Main Level |
Primary Bedroom |
11 ft |
13 ft ,5 in |
11 ft x 13 ft ,5 in |
|
Main Level |
Foyer |
4 ft |
13 ft |
4 ft x 13 ft |
|
Main Level |
Bedroom 2 |
10 ft ,8 in |
9 ft ,4 in |
10 ft ,8 in x 9 ft ,4 in |
|
Main Level |
Bedroom 3 |
9 ft ,5 in |
7 ft ,7 in |
9 ft ,5 in x 7 ft ,7 in |
|
Main Level |
Eating Area |
11 ft ,3 in |
7 ft ,7 in |
11 ft ,3 in x 7 ft ,7 in |
|
Main Level |
Kitchen |
11 ft |
9 ft ,7 in |
11 ft x 9 ft ,7 in |
|
Main Level |
Mud Room |
7 ft ,8 in |
3 ft ,8 in |
7 ft ,8 in x 3 ft ,8 in |
|
Main Level |
Laundry Room |
3 ft |
3 ft |
3 ft x 3 ft |
https://www.realtor.ca/real-estate/26859543/1091-limestone-crescent-prince-george

