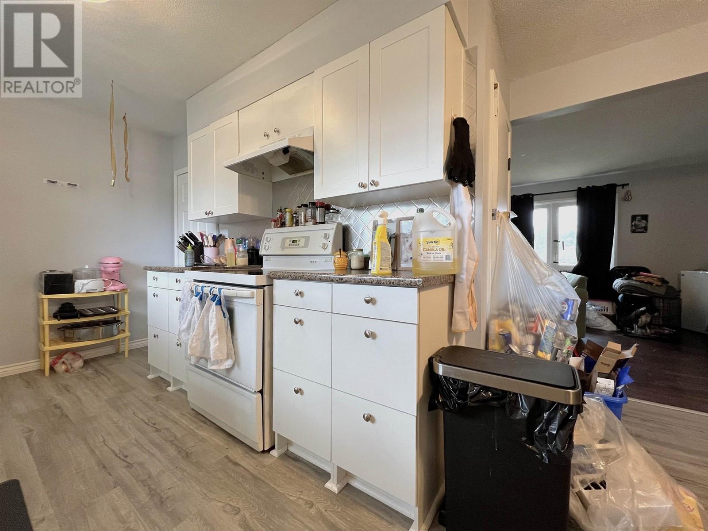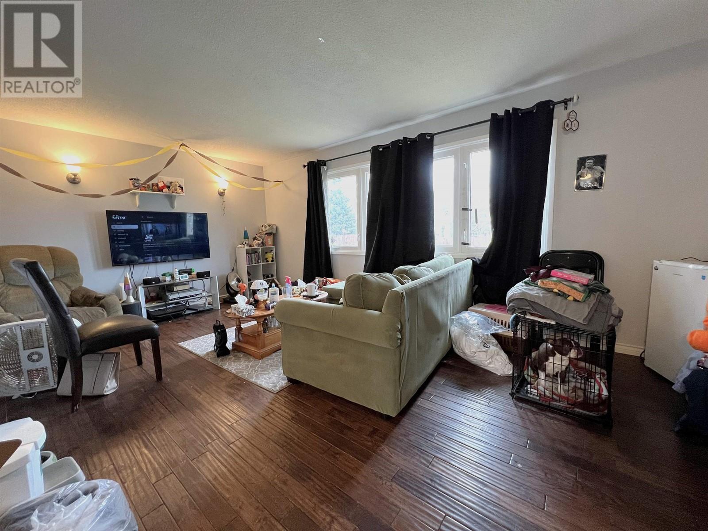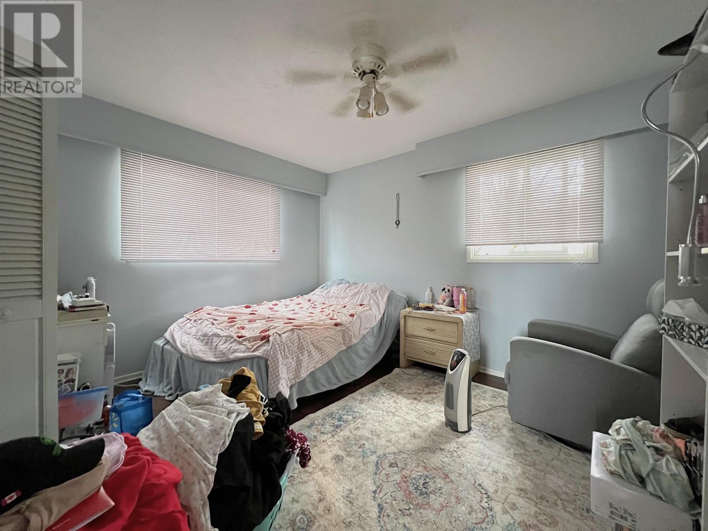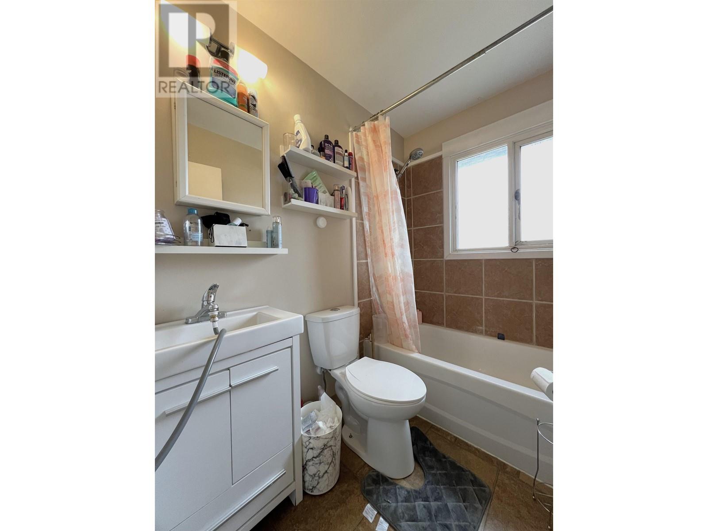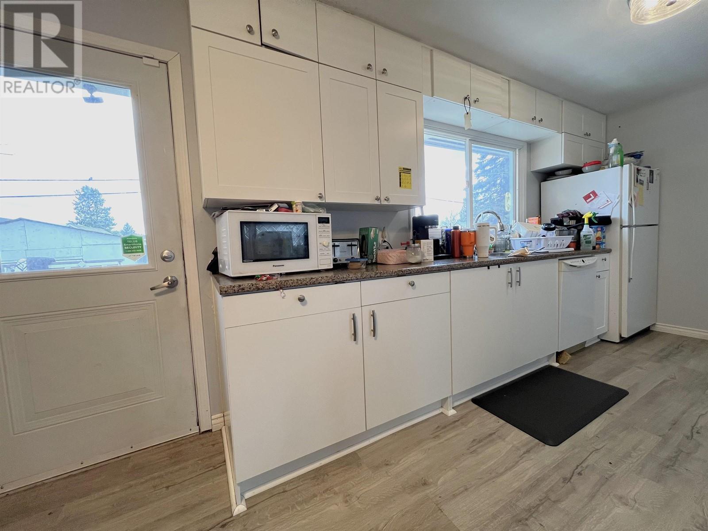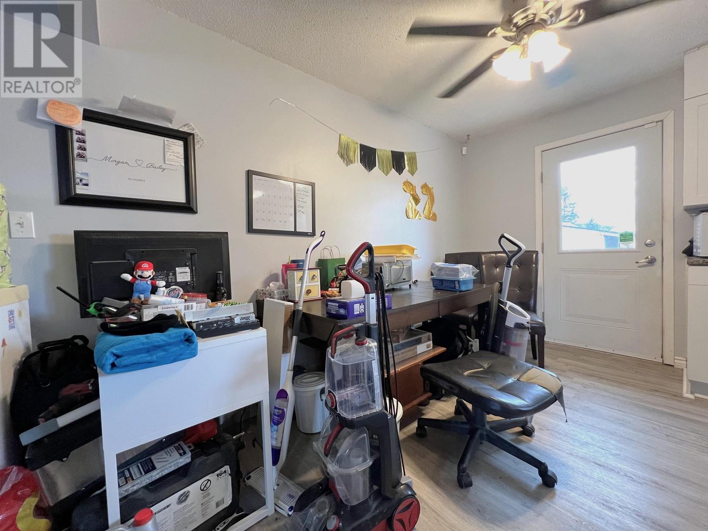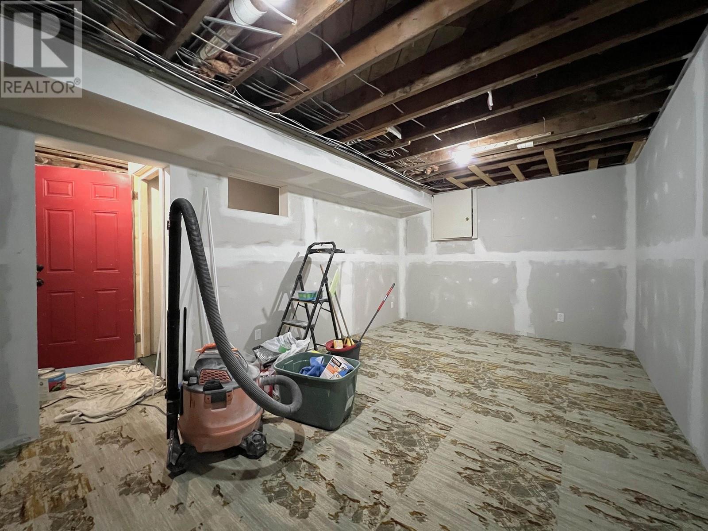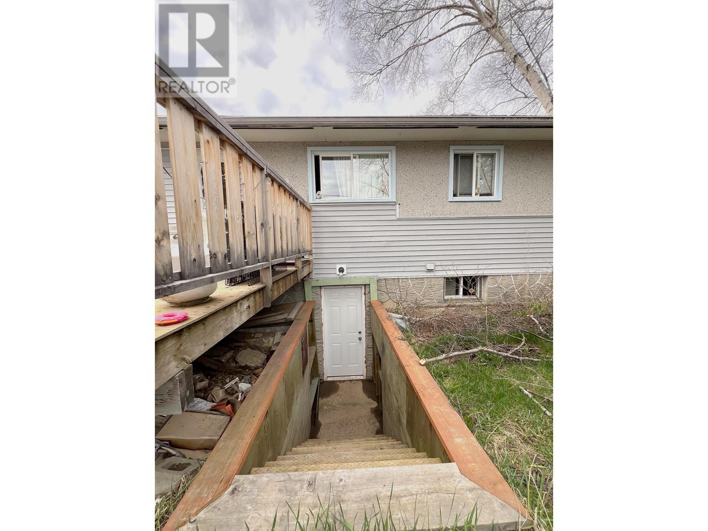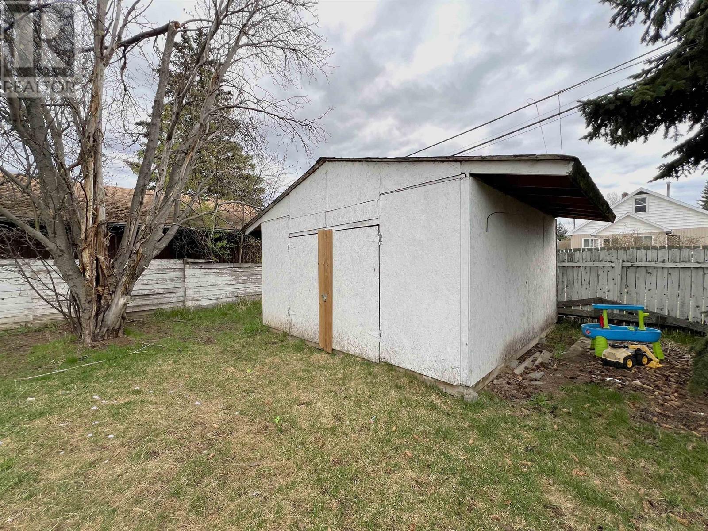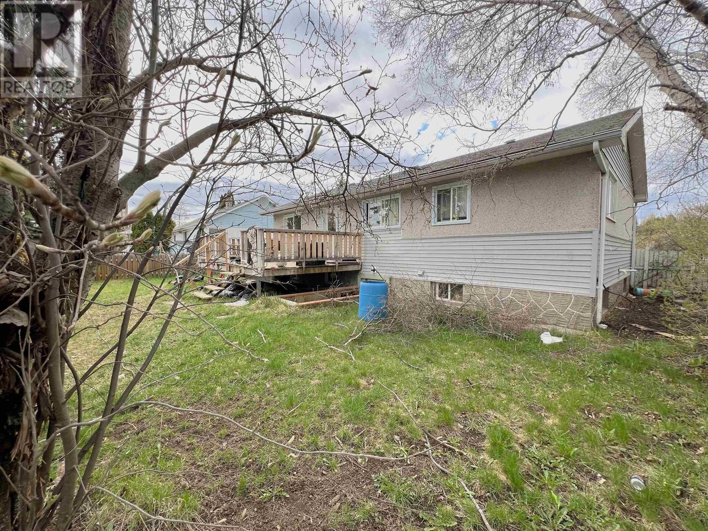5 Bedroom
1 Bathroom
1,956 ft2
Forced Air
$329,900
Discover this inviting home featuring a fenced yard, storage shed, and sundeck - perfect for outdoor enjoyment. The bright upstairs offers a welcoming kitchen and spacious living room, with a door leading to the backyard deck for easy indoor-outdoor living. The outside basement entrance presents an excellent opportunity for a potential suite, adding versatility to the space. Ideally located close to the park, this home blends comfort, convenience, and potential. Don't miss this chance to make it yours! (id:18129)
Property Details
|
MLS® Number
|
R2997451 |
|
Property Type
|
Single Family |
Building
|
Bathroom Total
|
1 |
|
Bedrooms Total
|
5 |
|
Appliances
|
Dishwasher |
|
Basement Type
|
Full |
|
Constructed Date
|
1961 |
|
Construction Style Attachment
|
Detached |
|
Foundation Type
|
Concrete Perimeter |
|
Heating Fuel
|
Natural Gas |
|
Heating Type
|
Forced Air |
|
Roof Material
|
Asphalt Shingle |
|
Roof Style
|
Conventional |
|
Stories Total
|
2 |
|
Size Interior
|
1,956 Ft2 |
|
Type
|
House |
|
Utility Water
|
Municipal Water |
Parking
Land
|
Acreage
|
No |
|
Size Irregular
|
6000 |
|
Size Total
|
6000 Sqft |
|
Size Total Text
|
6000 Sqft |
Rooms
| Level |
Type |
Length |
Width |
Dimensions |
|
Basement |
Bedroom 4 |
9 ft ,1 in |
10 ft ,9 in |
9 ft ,1 in x 10 ft ,9 in |
|
Basement |
Bedroom 5 |
13 ft |
10 ft ,1 in |
13 ft x 10 ft ,1 in |
|
Basement |
Recreational, Games Room |
10 ft ,1 in |
18 ft ,8 in |
10 ft ,1 in x 18 ft ,8 in |
|
Basement |
Utility Room |
9 ft ,3 in |
7 ft ,4 in |
9 ft ,3 in x 7 ft ,4 in |
|
Basement |
Laundry Room |
13 ft ,3 in |
7 ft ,5 in |
13 ft ,3 in x 7 ft ,5 in |
|
Basement |
Other |
15 ft ,9 in |
10 ft ,9 in |
15 ft ,9 in x 10 ft ,9 in |
|
Main Level |
Kitchen |
12 ft |
8 ft ,1 in |
12 ft x 8 ft ,1 in |
|
Main Level |
Dining Room |
11 ft ,8 in |
7 ft ,7 in |
11 ft ,8 in x 7 ft ,7 in |
|
Main Level |
Living Room |
11 ft ,8 in |
19 ft ,6 in |
11 ft ,8 in x 19 ft ,6 in |
|
Main Level |
Foyer |
9 ft ,1 in |
3 ft ,1 in |
9 ft ,1 in x 3 ft ,1 in |
|
Main Level |
Primary Bedroom |
12 ft ,3 in |
10 ft ,2 in |
12 ft ,3 in x 10 ft ,2 in |
|
Main Level |
Bedroom 2 |
10 ft ,7 in |
8 ft ,1 in |
10 ft ,7 in x 8 ft ,1 in |
|
Main Level |
Bedroom 3 |
10 ft ,2 in |
8 ft ,2 in |
10 ft ,2 in x 8 ft ,2 in |
https://www.realtor.ca/real-estate/28251307/1145-20th-avenue-prince-george


