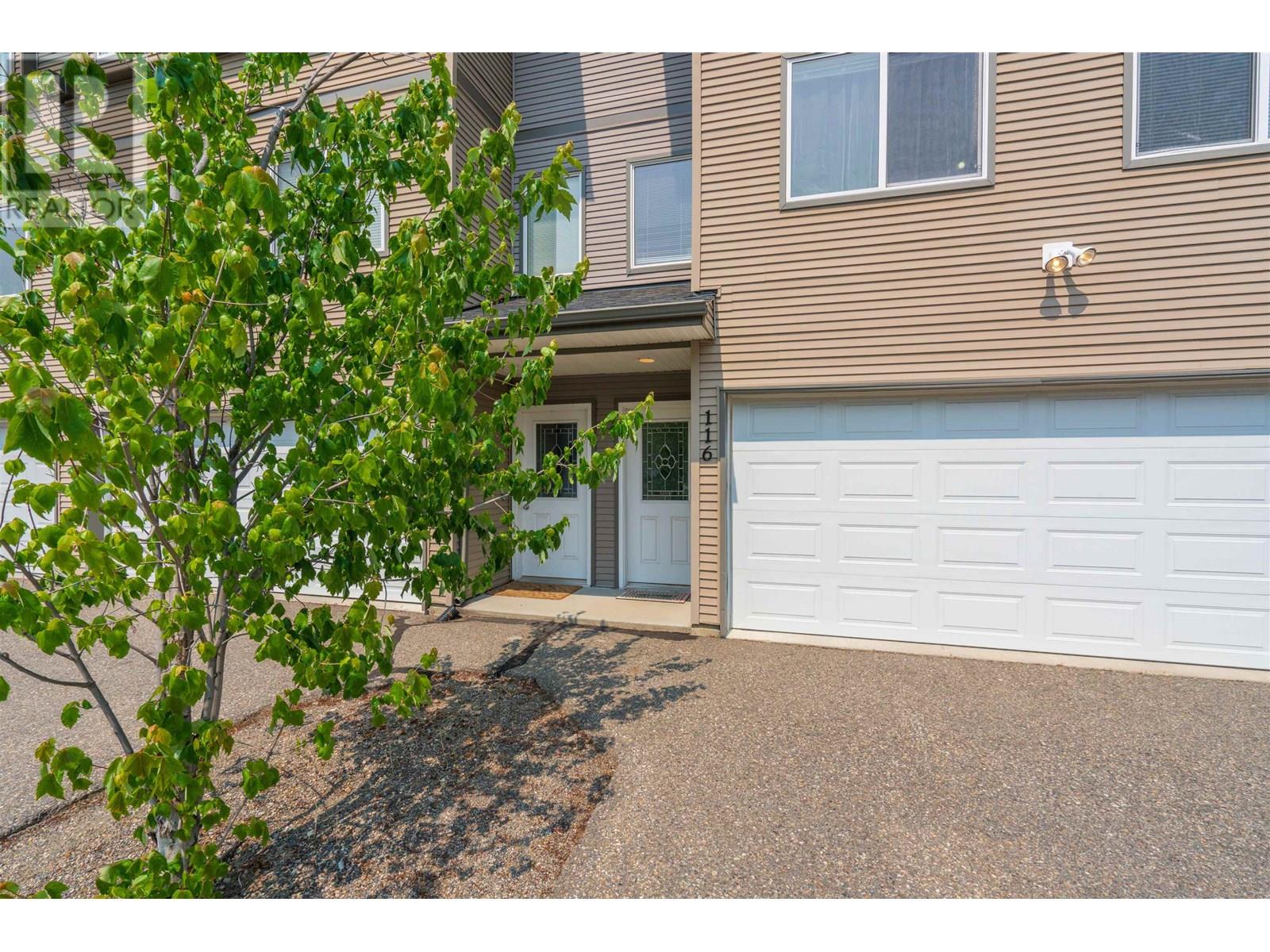3 Bedroom
3 Bathroom
2,171 ft2
Forced Air
$429,900
Welcome to Heritage Park! This bright and spacious 3-bedroom townhouse offers comfort and convenience. Upstairs features a primary bedroom with walk-in closet and 4-pc ensuite, plus two additional bedrooms, full bath, and laundry. The main floor boasts an open layout with SS appliances, raised eating bar, access to a deck, 2 pc bath, lg eating are/lvrm rm. Double garage, pet and rental friendly. Close to schools, UNBC, parks, and more! Extras: hot water on demand, strata fee includes the city utilities. (id:18129)
Property Details
|
MLS® Number
|
R3015380 |
|
Property Type
|
Single Family |
Building
|
Bathroom Total
|
3 |
|
Bedrooms Total
|
3 |
|
Appliances
|
Washer, Dryer, Refrigerator, Stove, Dishwasher |
|
Basement Type
|
None |
|
Constructed Date
|
2008 |
|
Construction Style Attachment
|
Attached |
|
Exterior Finish
|
Vinyl Siding |
|
Foundation Type
|
Concrete Slab |
|
Heating Fuel
|
Natural Gas |
|
Heating Type
|
Forced Air |
|
Roof Material
|
Asphalt Shingle |
|
Roof Style
|
Conventional |
|
Stories Total
|
3 |
|
Size Interior
|
2,171 Ft2 |
|
Type
|
Row / Townhouse |
|
Utility Water
|
Municipal Water |
Parking
Land
|
Acreage
|
No |
|
Size Irregular
|
0 X |
|
Size Total Text
|
0 X |
Rooms
| Level |
Type |
Length |
Width |
Dimensions |
|
Above |
Primary Bedroom |
13 ft ,3 in |
12 ft ,8 in |
13 ft ,3 in x 12 ft ,8 in |
|
Above |
Other |
8 ft ,4 in |
4 ft ,8 in |
8 ft ,4 in x 4 ft ,8 in |
|
Above |
Bedroom 2 |
10 ft ,4 in |
9 ft ,5 in |
10 ft ,4 in x 9 ft ,5 in |
|
Above |
Bedroom 3 |
11 ft ,9 in |
10 ft ,3 in |
11 ft ,9 in x 10 ft ,3 in |
|
Above |
Laundry Room |
2 ft ,8 in |
6 ft ,5 in |
2 ft ,8 in x 6 ft ,5 in |
|
Lower Level |
Recreational, Games Room |
15 ft ,3 in |
15 ft ,3 in |
15 ft ,3 in x 15 ft ,3 in |
|
Main Level |
Foyer |
3 ft ,5 in |
8 ft ,3 in |
3 ft ,5 in x 8 ft ,3 in |
|
Main Level |
Utility Room |
5 ft ,4 in |
7 ft ,2 in |
5 ft ,4 in x 7 ft ,2 in |
|
Main Level |
Kitchen |
12 ft ,1 in |
11 ft ,9 in |
12 ft ,1 in x 11 ft ,9 in |
|
Main Level |
Eating Area |
17 ft ,1 in |
10 ft ,9 in |
17 ft ,1 in x 10 ft ,9 in |
|
Main Level |
Living Room |
14 ft ,6 in |
17 ft ,1 in |
14 ft ,6 in x 17 ft ,1 in |
|
Main Level |
Dining Nook |
8 ft ,5 in |
9 ft |
8 ft ,5 in x 9 ft |
https://www.realtor.ca/real-estate/28467129/116-4404-5th-avenue-prince-george
























