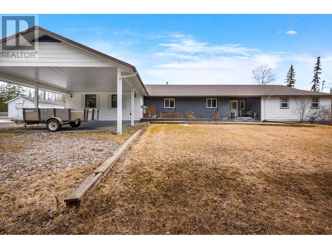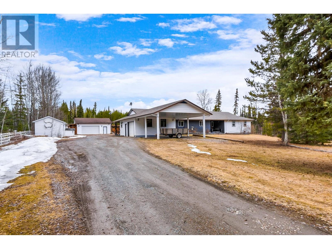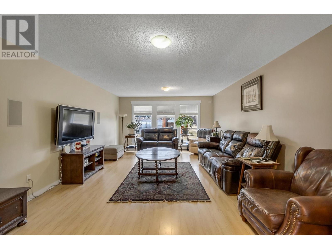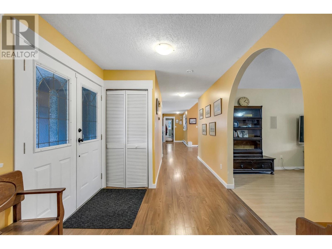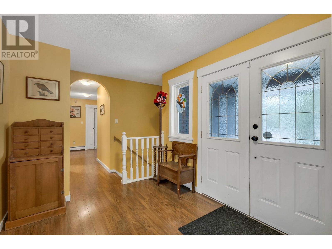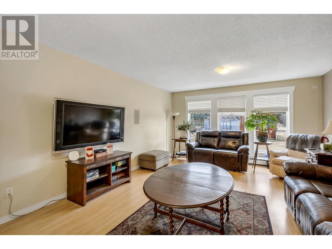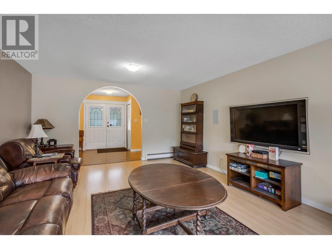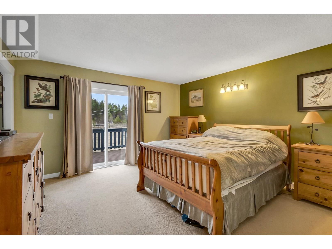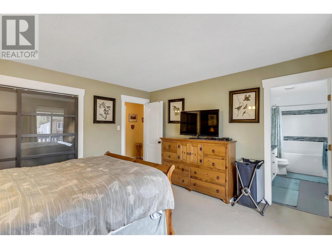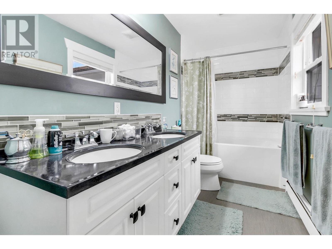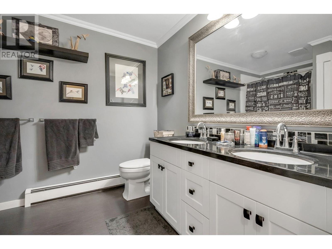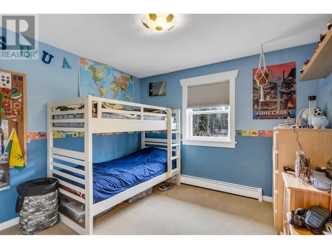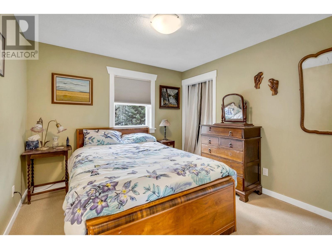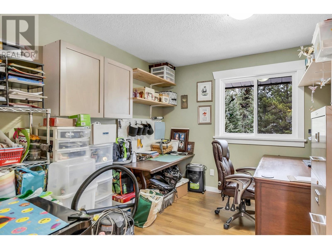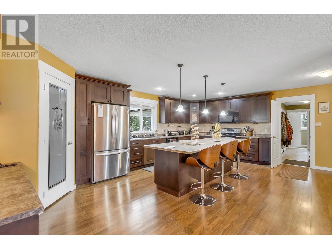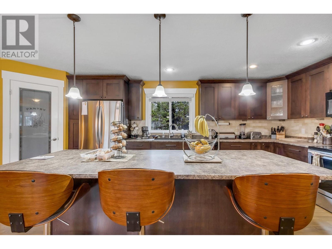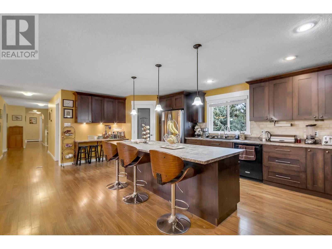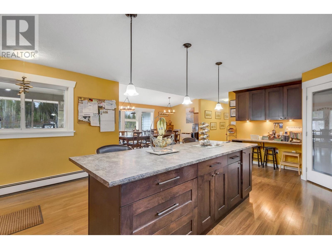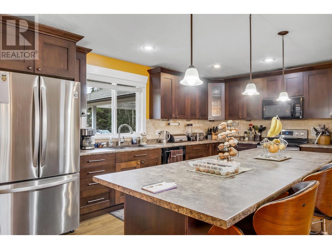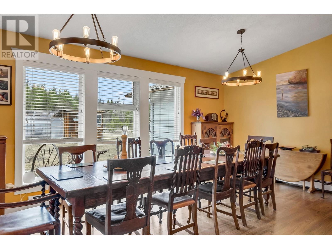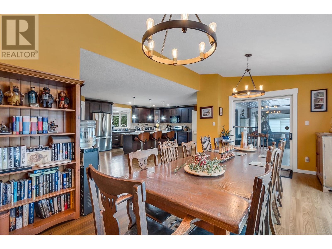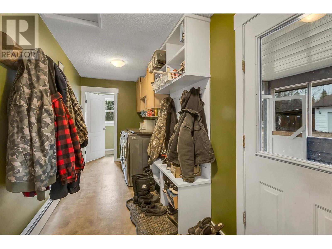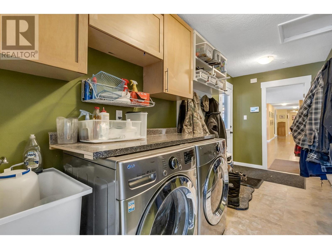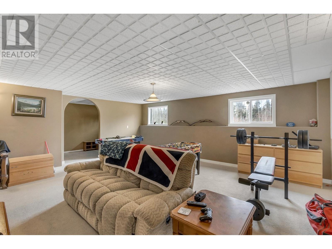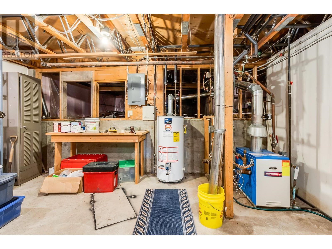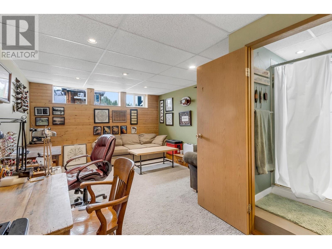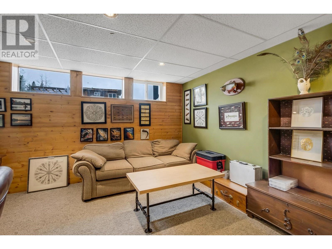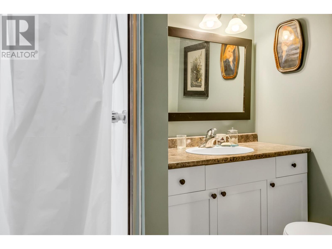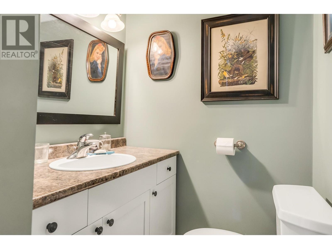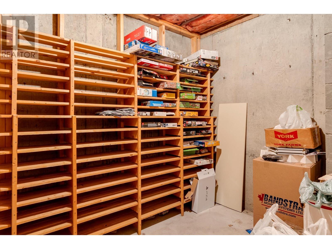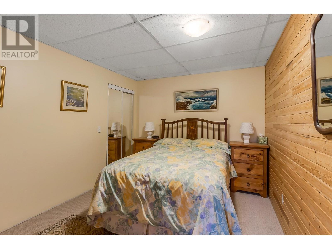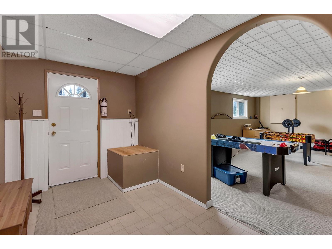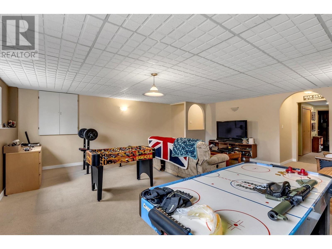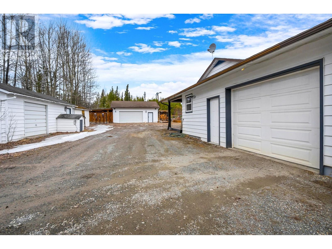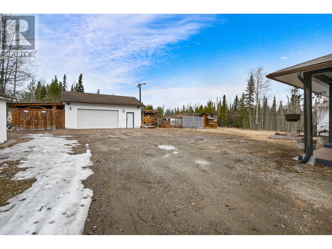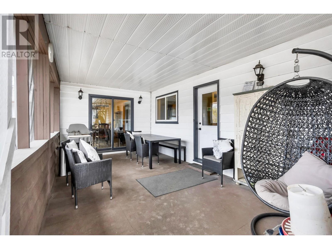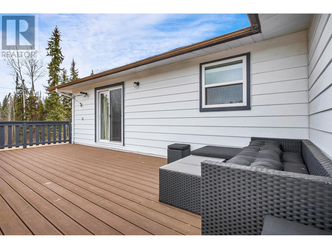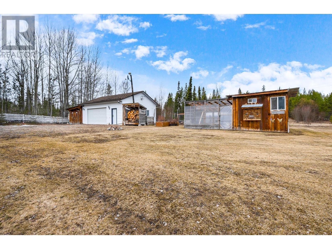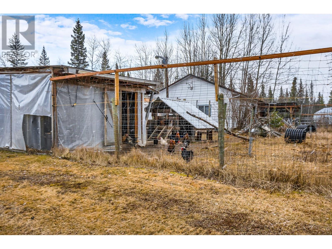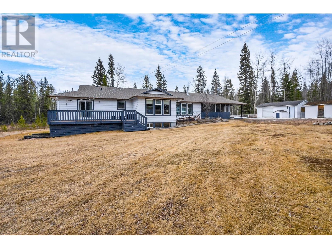4 Bedroom
4 Bathroom
4130 sqft
Baseboard Heaters, Hot Water
Acreage
$774,900
* PREC - Personal Real Estate Corporation. Welcome to this amazing country home on 5 acres in desirable Beaverly. This 4 bed / 4 bath home is ready for your family. There is a large kitchen that is open to a nice big dining area where the gatherings can happen. On the main are 3 beds / 3 baths & an all season porch where you can enjoy the outdoors mosquito-free. The main bed has glass doors to a deck that is sitting in peace & quiet. The bsmt is fully fin with heated floors, another bedroom that has its own ensuite, a large rec room & a flex room. There is a double carport, a large single attached garage, a 24X30 heated shop, a 12X26 shed with power & an overhead door, a chicken coop & a green house. It is on own well. Lot size meas. is taken from BC Assess, all meas. approx. & all info to be verified by buyer if deemed important. (id:18129)
Property Details
|
MLS® Number
|
R2863820 |
|
Property Type
|
Single Family |
Building
|
Bathroom Total
|
4 |
|
Bedrooms Total
|
4 |
|
Basement Development
|
Finished |
|
Basement Type
|
Full (finished) |
|
Constructed Date
|
1980 |
|
Construction Style Attachment
|
Detached |
|
Foundation Type
|
Concrete Perimeter |
|
Heating Fuel
|
Natural Gas |
|
Heating Type
|
Baseboard Heaters, Hot Water |
|
Roof Material
|
Asphalt Shingle |
|
Roof Style
|
Conventional |
|
Stories Total
|
2 |
|
Size Interior
|
4130 Sqft |
|
Type
|
House |
|
Utility Water
|
Drilled Well |
Parking
Land
|
Acreage
|
Yes |
|
Size Irregular
|
5.06 |
|
Size Total
|
5.06 Ac |
|
Size Total Text
|
5.06 Ac |
Rooms
| Level |
Type |
Length |
Width |
Dimensions |
|
Basement |
Recreational, Games Room |
21 ft ,3 in |
20 ft ,3 in |
21 ft ,3 in x 20 ft ,3 in |
|
Basement |
Bedroom 4 |
22 ft |
10 ft ,6 in |
22 ft x 10 ft ,6 in |
|
Basement |
Flex Space |
13 ft |
9 ft ,6 in |
13 ft x 9 ft ,6 in |
|
Basement |
Cold Room |
8 ft |
7 ft |
8 ft x 7 ft |
|
Main Level |
Living Room |
21 ft ,7 in |
14 ft |
21 ft ,7 in x 14 ft |
|
Main Level |
Kitchen |
19 ft |
16 ft |
19 ft x 16 ft |
|
Main Level |
Dining Room |
12 ft ,6 in |
11 ft ,3 in |
12 ft ,6 in x 11 ft ,3 in |
|
Main Level |
Primary Bedroom |
13 ft ,6 in |
13 ft ,6 in |
13 ft ,6 in x 13 ft ,6 in |
|
Main Level |
Bedroom 2 |
10 ft ,9 in |
10 ft ,6 in |
10 ft ,9 in x 10 ft ,6 in |
|
Main Level |
Bedroom 3 |
10 ft ,6 in |
10 ft ,3 in |
10 ft ,6 in x 10 ft ,3 in |
|
Main Level |
Family Room |
19 ft ,6 in |
11 ft ,3 in |
19 ft ,6 in x 11 ft ,3 in |
https://www.realtor.ca/real-estate/26676777/11875-eldon-road-prince-george

