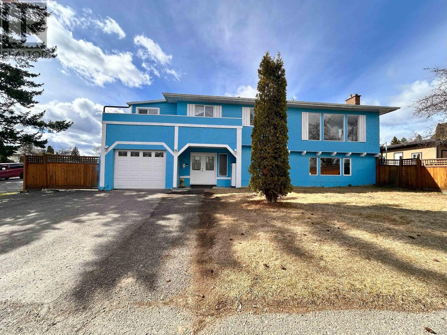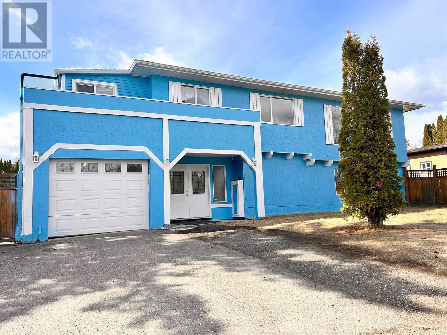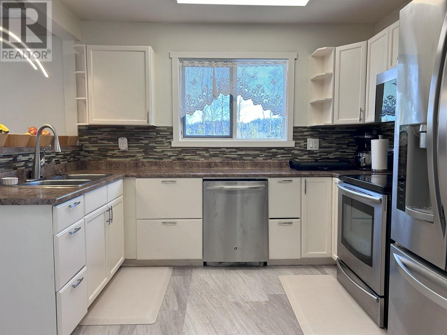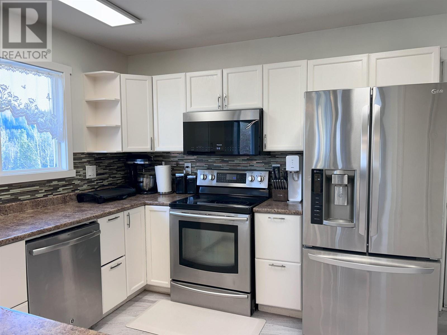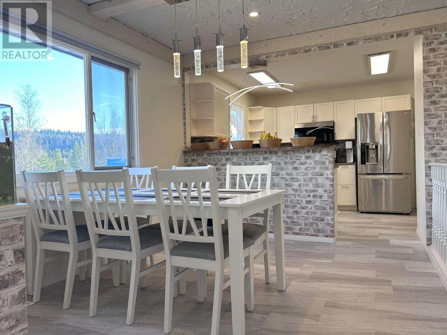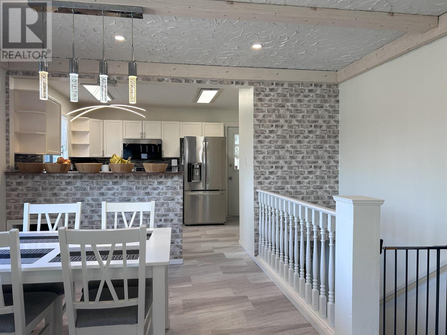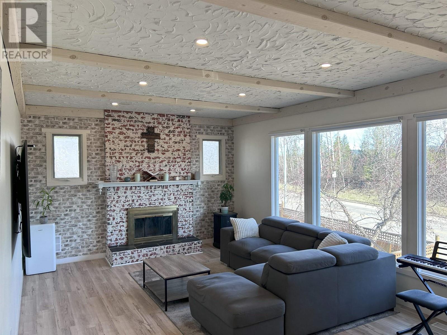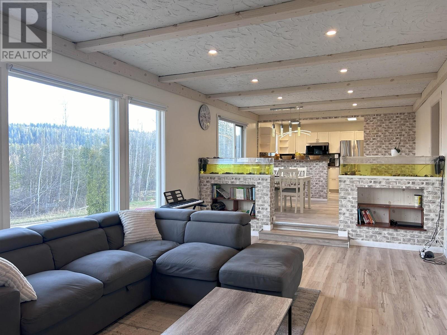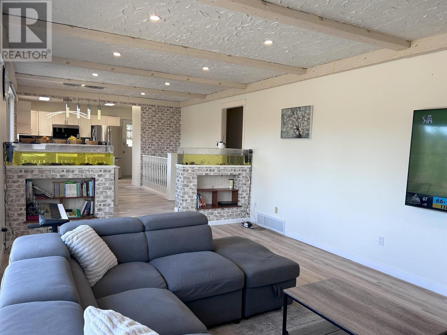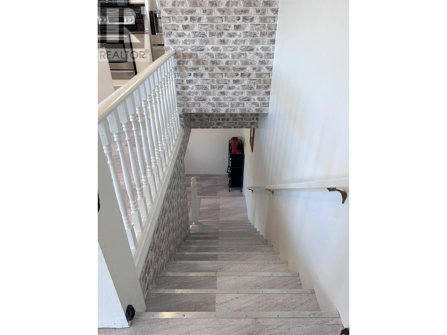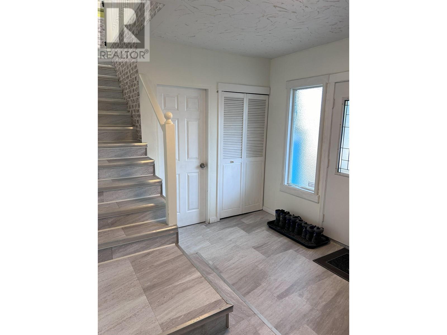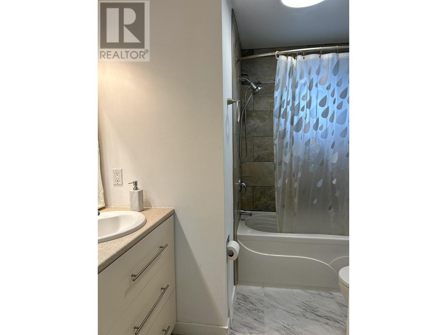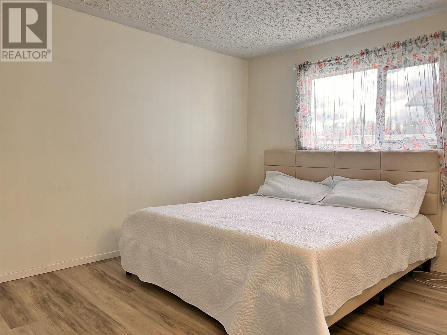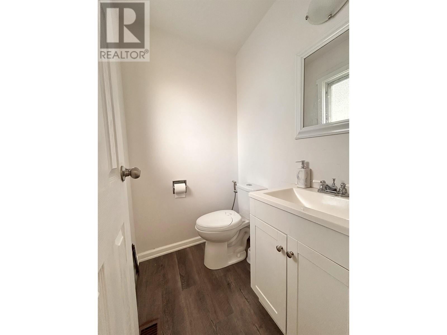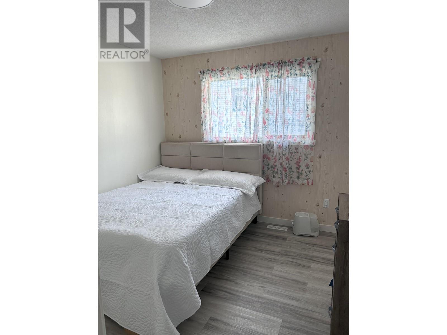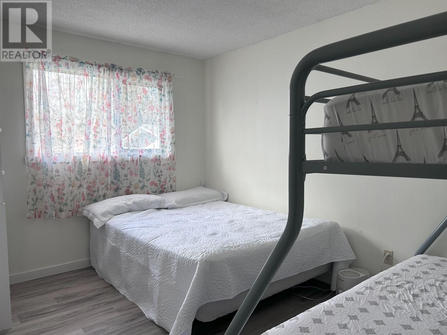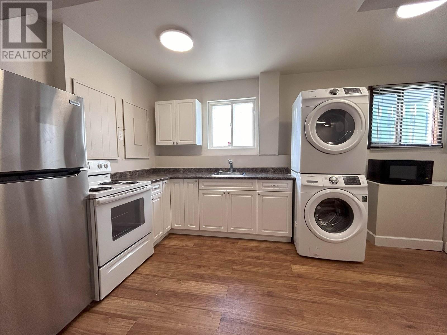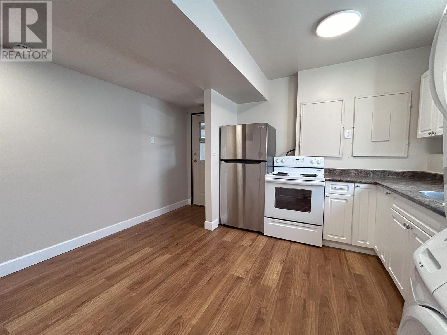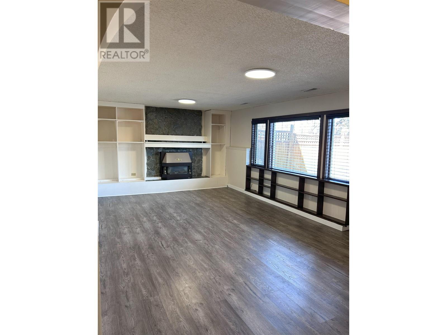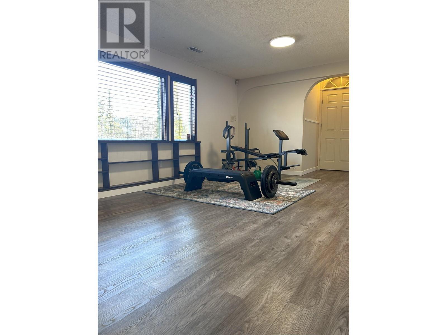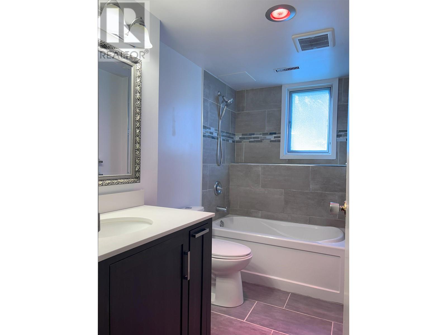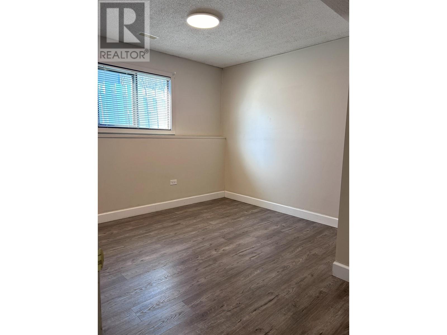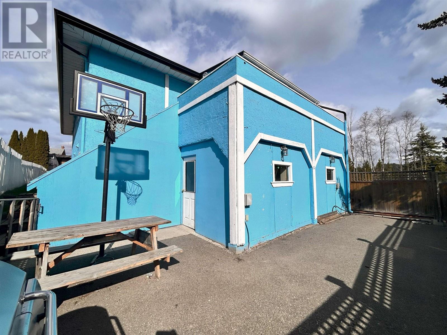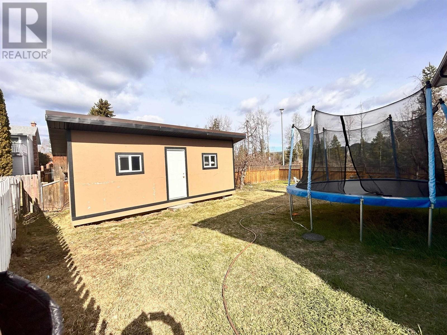250-981-4208
denisedykes@royallepage.ca
1209 Ospika Boulevard Prince George, British Columbia V2M 6P8
5 Bedroom
3 Bathroom
2560 sqft
Basement Entry
Fireplace
$599,000
New painting, flooring, light fixtures and lots of updates. Large, spacious rooms with space for your family. Both floors have their own laundry area. Large entry. Single garage with separate entry for suite. Central vac. Cozy gas FP down, and wood FP up. Large fenced yard for recreation and entertaining. PERFECT home to make your own or for investment!! (id:18129)
Property Details
| MLS® Number | R2875629 |
| Property Type | Single Family |
Building
| Bathroom Total | 3 |
| Bedrooms Total | 5 |
| Appliances | Washer, Dryer, Refrigerator, Stove, Dishwasher |
| Architectural Style | Basement Entry |
| Basement Development | Finished |
| Basement Type | Full (finished) |
| Constructed Date | 1978 |
| Construction Style Attachment | Detached |
| Fire Protection | Smoke Detectors |
| Fireplace Present | Yes |
| Fireplace Total | 2 |
| Foundation Type | Concrete Perimeter |
| Heating Fuel | Natural Gas |
| Roof Material | Asphalt Shingle |
| Roof Style | Conventional |
| Stories Total | 2 |
| Size Interior | 2560 Sqft |
| Type | House |
| Utility Water | Municipal Water |
Parking
| Garage | 1 |
| Open | |
| R V |
Land
| Acreage | No |
| Size Irregular | 6378 |
| Size Total | 6378 Sqft |
| Size Total Text | 6378 Sqft |
Rooms
| Level | Type | Length | Width | Dimensions |
|---|---|---|---|---|
| Basement | Foyer | 10 ft | 8 ft | 10 ft x 8 ft |
| Basement | Living Room | 25 ft | 12 ft ,1 in | 25 ft x 12 ft ,1 in |
| Basement | Bedroom 4 | 11 ft | 12 ft | 11 ft x 12 ft |
| Basement | Bedroom 5 | 13 ft ,6 in | 9 ft ,7 in | 13 ft ,6 in x 9 ft ,7 in |
| Basement | Kitchen | 6 ft | 8 ft | 6 ft x 8 ft |
| Main Level | Primary Bedroom | 10 ft ,1 in | 13 ft ,6 in | 10 ft ,1 in x 13 ft ,6 in |
| Main Level | Bedroom 2 | 11 ft | 13 ft | 11 ft x 13 ft |
| Main Level | Bedroom 3 | 10 ft | 9 ft ,7 in | 10 ft x 9 ft ,7 in |
| Main Level | Living Room | 20 ft | 13 ft | 20 ft x 13 ft |
| Main Level | Dining Room | 10 ft | 11 ft | 10 ft x 11 ft |
| Main Level | Kitchen | 11 ft | 13 ft | 11 ft x 13 ft |
| Main Level | Office | 14 ft | 11 ft | 14 ft x 11 ft |
https://www.realtor.ca/real-estate/26821365/1209-ospika-boulevard-prince-george
Interested?
Contact us for more information

