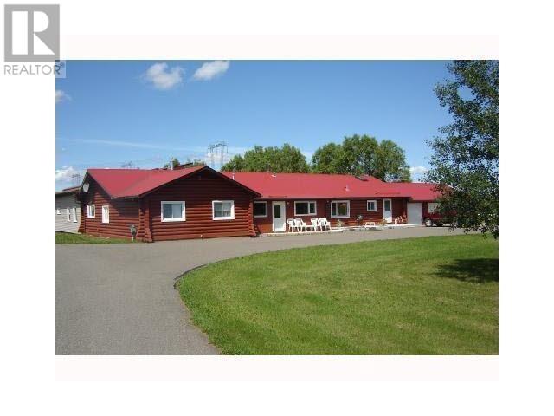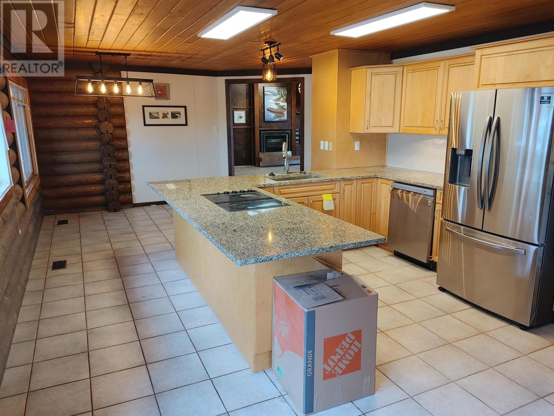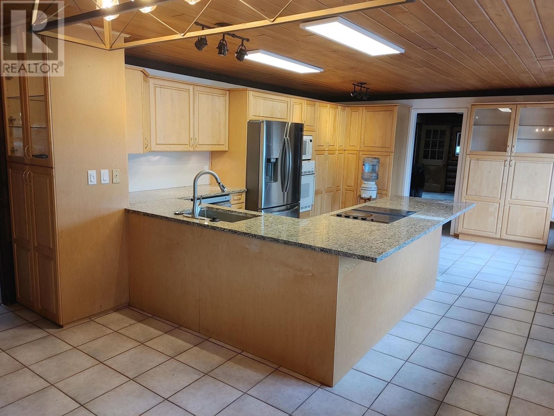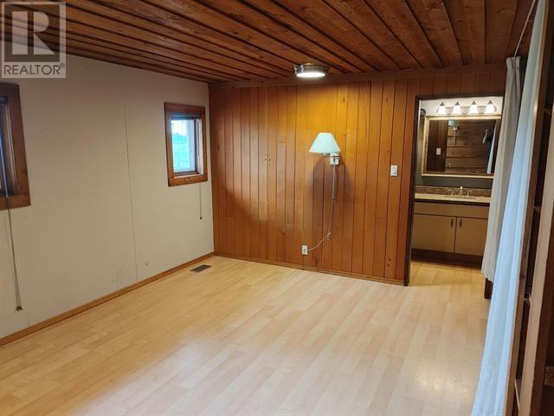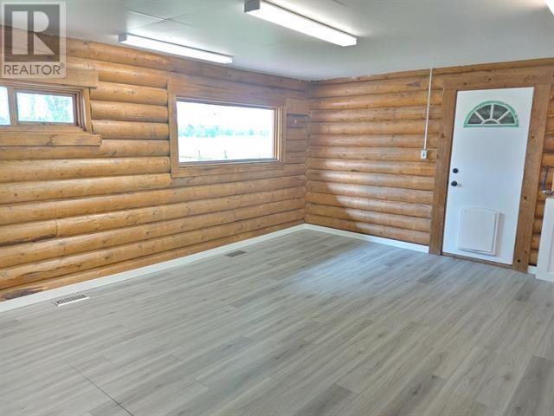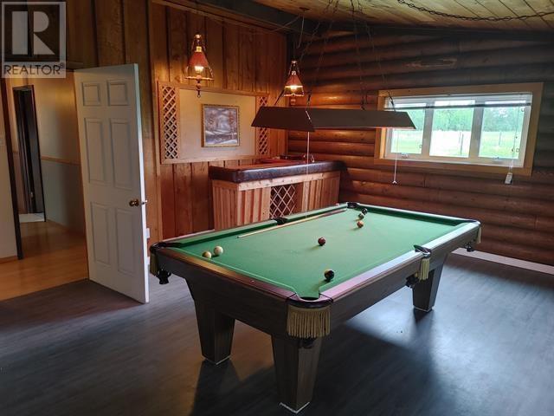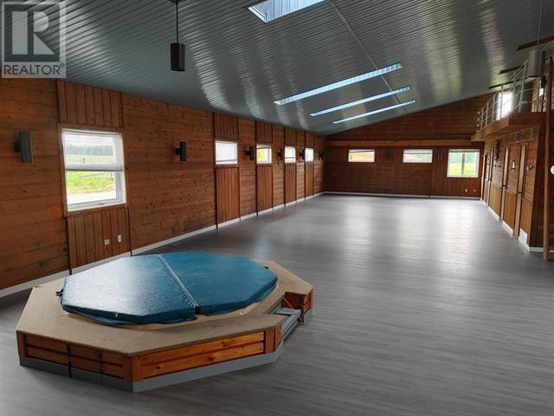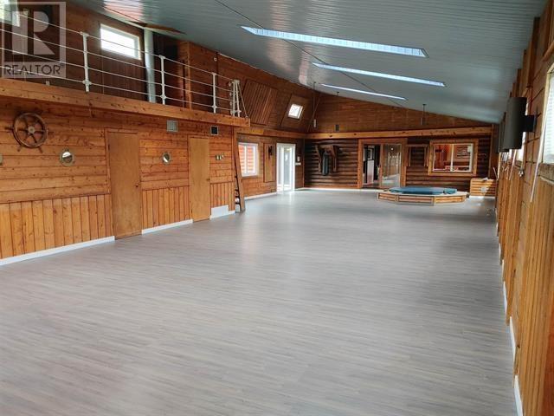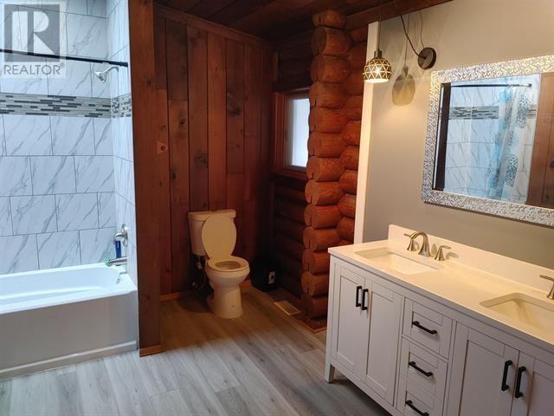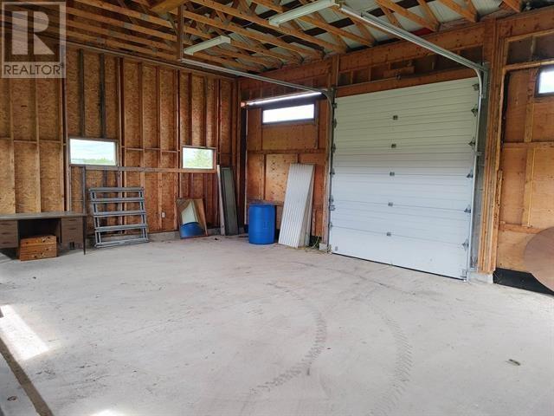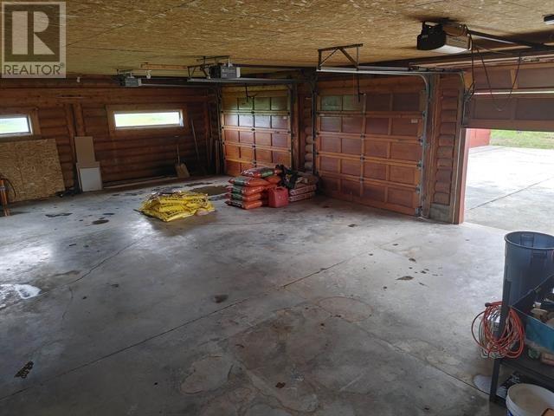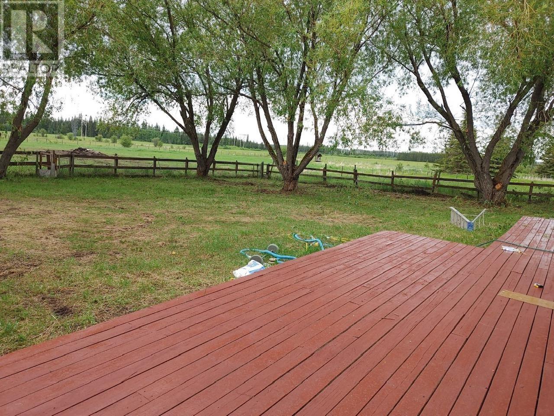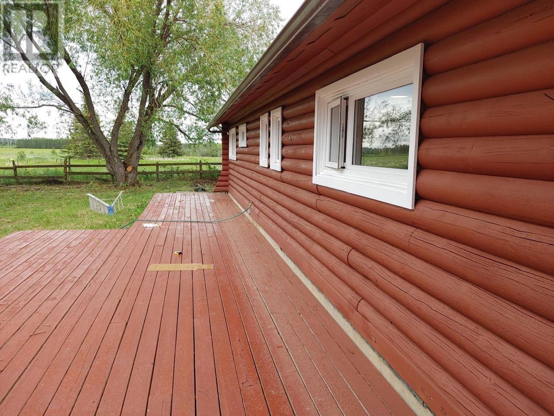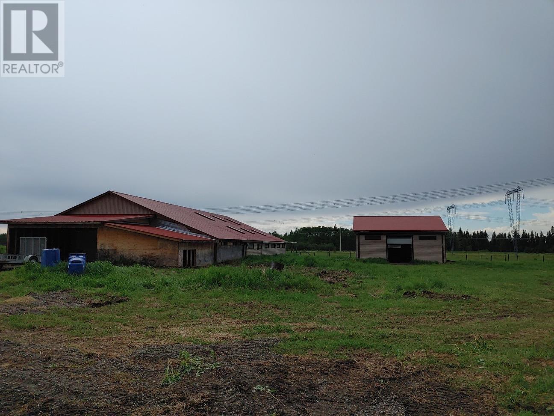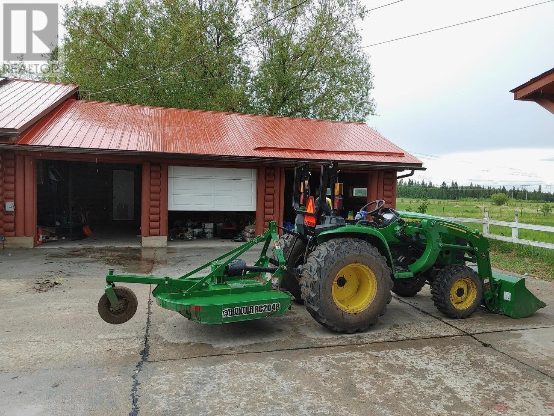4 Bedroom
4 Bathroom
4,764 ft2
Fireplace
Baseboard Heaters, Forced Air
Acreage
$869,000
Extraordinary find on 119.2 acres. Owner spent over 100,000 on renovations in 2022. Recently renovated -- four bedrooms, four bathrooms, three fireplaces, a gourmet kitchen with new cabinets, granite countertops, new stainless still appliances, vaulted ceilings in LR. All new bathroom fixtures, new flooring, new lightings. 3-car attached garage. S. horse barn, 3,500 sq. ft. insulated with water & power, lofting shelters, 2 -bay equipment shop over 1,200 sq. ft. with 14' in height, over 70 acres of nice view of fields, fenced with three pastures set back off road for privacy. Do not pass it by. Only 15 minutes to downtown. Enjoy the beautiful sunsets from the oversized sundeck. This perfect country property is a pleasure to view and show. (id:18129)
Property Details
|
MLS® Number
|
R3001332 |
|
Property Type
|
Single Family |
Building
|
Bathroom Total
|
4 |
|
Bedrooms Total
|
4 |
|
Appliances
|
Washer, Dryer, Refrigerator, Stove, Dishwasher |
|
Basement Type
|
None |
|
Constructed Date
|
1977 |
|
Construction Style Attachment
|
Detached |
|
Fireplace Present
|
Yes |
|
Fireplace Total
|
3 |
|
Foundation Type
|
Concrete Perimeter |
|
Heating Fuel
|
Electric |
|
Heating Type
|
Baseboard Heaters, Forced Air |
|
Roof Material
|
Metal |
|
Roof Style
|
Conventional |
|
Stories Total
|
1 |
|
Size Interior
|
4,764 Ft2 |
|
Type
|
House |
|
Utility Water
|
Drilled Well |
Parking
Land
|
Acreage
|
Yes |
|
Size Irregular
|
119.2 |
|
Size Total
|
119.2 Ac |
|
Size Total Text
|
119.2 Ac |
Rooms
| Level |
Type |
Length |
Width |
Dimensions |
|
Main Level |
Living Room |
19 ft ,4 in |
18 ft ,2 in |
19 ft ,4 in x 18 ft ,2 in |
|
Main Level |
Kitchen |
17 ft |
10 ft |
17 ft x 10 ft |
|
Main Level |
Dining Room |
10 ft ,6 in |
13 ft |
10 ft ,6 in x 13 ft |
|
Main Level |
Laundry Room |
19 ft |
9 ft |
19 ft x 9 ft |
|
Main Level |
Recreational, Games Room |
15 ft |
19 ft |
15 ft x 19 ft |
|
Main Level |
Bedroom 2 |
10 ft ,4 in |
9 ft |
10 ft ,4 in x 9 ft |
|
Main Level |
Bedroom 3 |
11 ft |
7 ft |
11 ft x 7 ft |
|
Main Level |
Bedroom 4 |
10 ft ,4 in |
7 ft |
10 ft ,4 in x 7 ft |
|
Main Level |
Primary Bedroom |
16 ft ,1 in |
11 ft ,2 in |
16 ft ,1 in x 11 ft ,2 in |
|
Main Level |
Enclosed Porch |
7 ft ,4 in |
4 ft ,3 in |
7 ft ,4 in x 4 ft ,3 in |
|
Main Level |
Loft |
31 ft |
6 ft |
31 ft x 6 ft |
|
Main Level |
Sauna |
7 ft ,8 in |
4 ft ,6 in |
7 ft ,8 in x 4 ft ,6 in |
|
Main Level |
Utility Room |
9 ft ,8 in |
4 ft ,7 in |
9 ft ,8 in x 4 ft ,7 in |
|
Main Level |
Dining Nook |
9 ft |
7 ft |
9 ft x 7 ft |
|
Main Level |
Foyer |
9 ft |
5 ft ,7 in |
9 ft x 5 ft ,7 in |
https://www.realtor.ca/real-estate/28297713/13085-lund-road-prince-george

