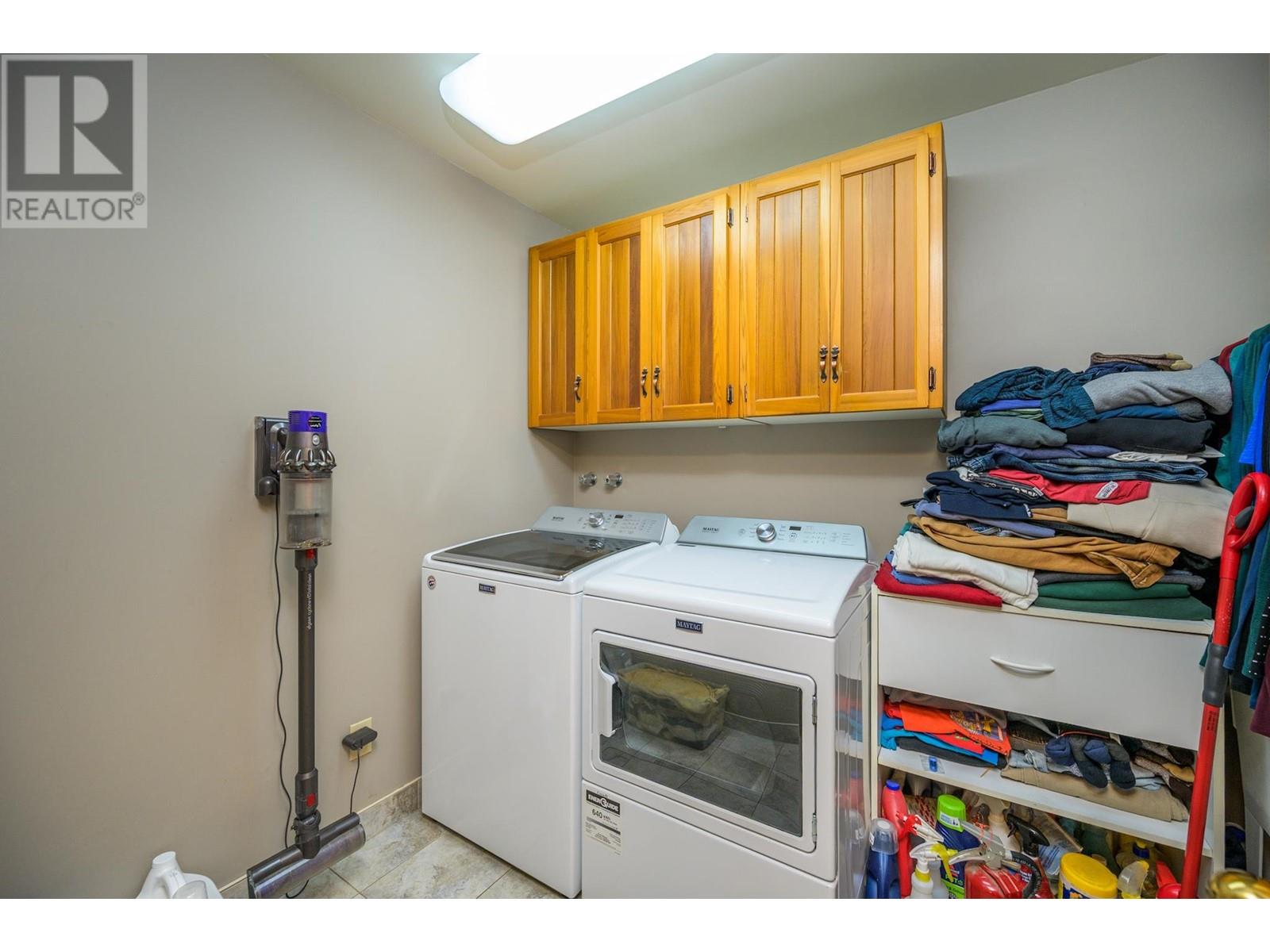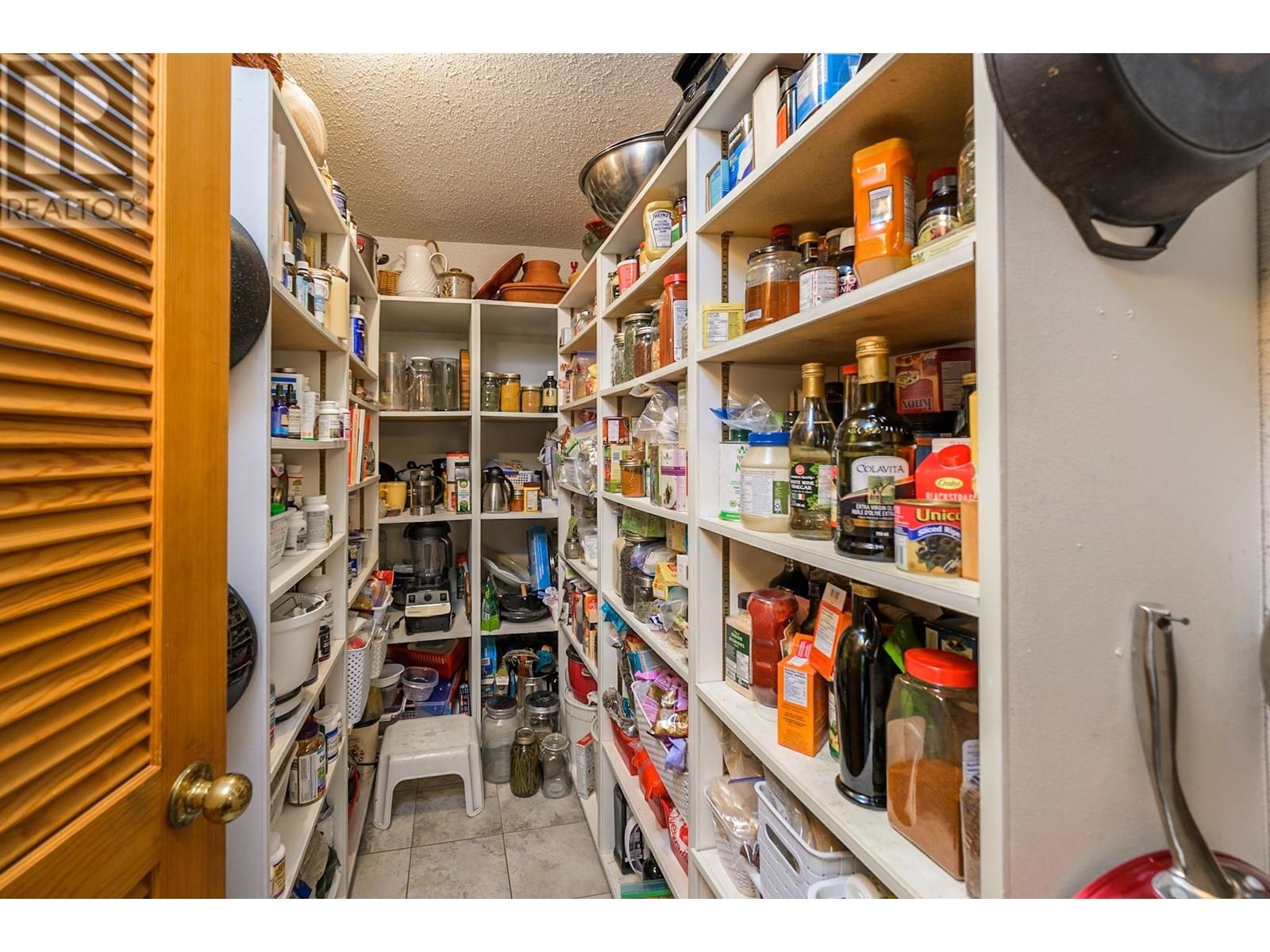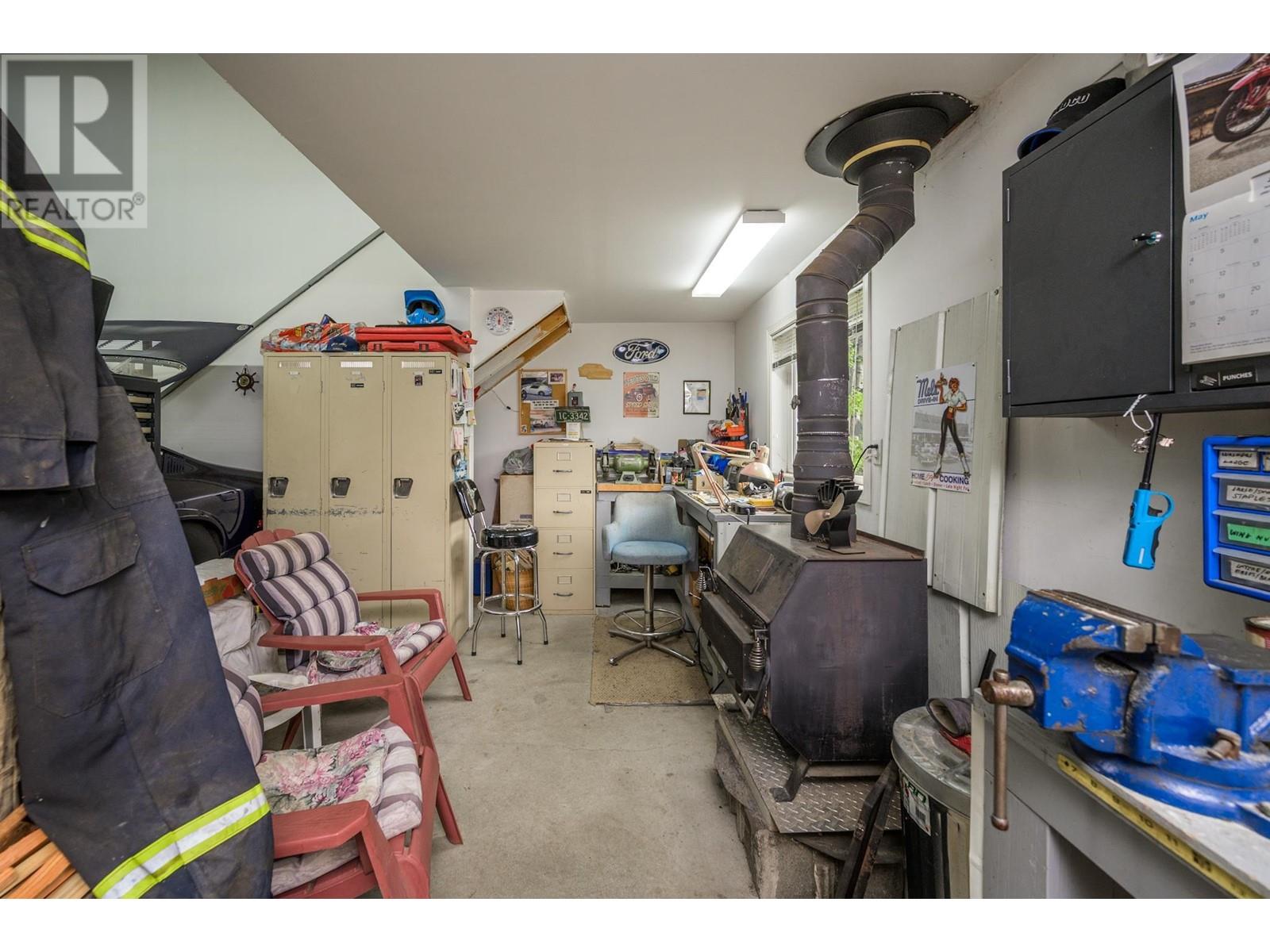5 Bedroom
5 Bathroom
5,635 ft2
Fireplace
Hot Water, Radiant/infra-Red Heat
Acreage
$1,195,900
The epitome of rest and relaxation greets you the moment you pull into the driveway at 13450 N Kelly Rd! This absolutely meticulous 5600+ square foot house sits on just over 10 acres a short drive down N Kelly Rd. This 5 bedroom, 5 bathroom home has plenty of room for a large or growing family, plus every man's dream 24x40 shop, 16' x 40' covered storage and the elusive 14'x14' door for large truck access. Move in is a breeze with multiple double doors on different levels, with family and well as private balcony's and sundecks to entertain or enjoy a quiet coffee in absolute solitude. If you are looking for a large square foot home, perfect shop for toys and a greenhouse and property that is second to none in Prince George. (id:18129)
Property Details
|
MLS® Number
|
R3009340 |
|
Property Type
|
Single Family |
Building
|
Bathroom Total
|
5 |
|
Bedrooms Total
|
5 |
|
Appliances
|
Washer, Dryer, Refrigerator, Stove, Dishwasher |
|
Basement Development
|
Finished |
|
Basement Type
|
N/a (finished) |
|
Constructed Date
|
1980 |
|
Construction Style Attachment
|
Detached |
|
Exterior Finish
|
Wood |
|
Fireplace Present
|
Yes |
|
Fireplace Total
|
3 |
|
Fixture
|
Drapes/window Coverings |
|
Foundation Type
|
Concrete Perimeter |
|
Heating Fuel
|
Natural Gas |
|
Heating Type
|
Hot Water, Radiant/infra-red Heat |
|
Roof Material
|
Asphalt Shingle |
|
Roof Style
|
Conventional |
|
Stories Total
|
3 |
|
Size Interior
|
5,635 Ft2 |
|
Type
|
House |
|
Utility Water
|
Drilled Well |
Parking
Land
|
Acreage
|
Yes |
|
Size Irregular
|
10 |
|
Size Total
|
10 Ac |
|
Size Total Text
|
10 Ac |
Rooms
| Level |
Type |
Length |
Width |
Dimensions |
|
Above |
Bedroom 2 |
8 ft ,8 in |
14 ft |
8 ft ,8 in x 14 ft |
|
Above |
Bedroom 3 |
11 ft ,8 in |
14 ft |
11 ft ,8 in x 14 ft |
|
Above |
Study |
10 ft |
11 ft ,8 in |
10 ft x 11 ft ,8 in |
|
Above |
Primary Bedroom |
12 ft ,6 in |
14 ft |
12 ft ,6 in x 14 ft |
|
Above |
Other |
4 ft |
9 ft |
4 ft x 9 ft |
|
Basement |
Bedroom 4 |
12 ft |
18 ft |
12 ft x 18 ft |
|
Basement |
Bedroom 5 |
13 ft |
20 ft |
13 ft x 20 ft |
|
Basement |
Family Room |
12 ft |
18 ft |
12 ft x 18 ft |
|
Basement |
Steam Room |
12 ft |
16 ft |
12 ft x 16 ft |
|
Main Level |
Office |
12 ft |
14 ft |
12 ft x 14 ft |
|
Main Level |
Mud Room |
10 ft |
12 ft |
10 ft x 12 ft |
|
Main Level |
Family Room |
13 ft |
14 ft |
13 ft x 14 ft |
|
Main Level |
Kitchen |
12 ft |
14 ft |
12 ft x 14 ft |
|
Main Level |
Dining Nook |
10 ft ,6 in |
14 ft |
10 ft ,6 in x 14 ft |
|
Main Level |
Dining Room |
10 ft |
17 ft |
10 ft x 17 ft |
|
Main Level |
Living Room |
17 ft |
20 ft |
17 ft x 20 ft |
|
Main Level |
Foyer |
8 ft ,6 in |
14 ft ,3 in |
8 ft ,6 in x 14 ft ,3 in |
|
Main Level |
Laundry Room |
7 ft |
10 ft |
7 ft x 10 ft |
|
Main Level |
Pantry |
5 ft |
10 ft |
5 ft x 10 ft |
|
Main Level |
Recreational, Games Room |
12 ft ,6 in |
25 ft |
12 ft ,6 in x 25 ft |
https://www.realtor.ca/real-estate/28394734/13450-north-kelly-road-prince-george











































