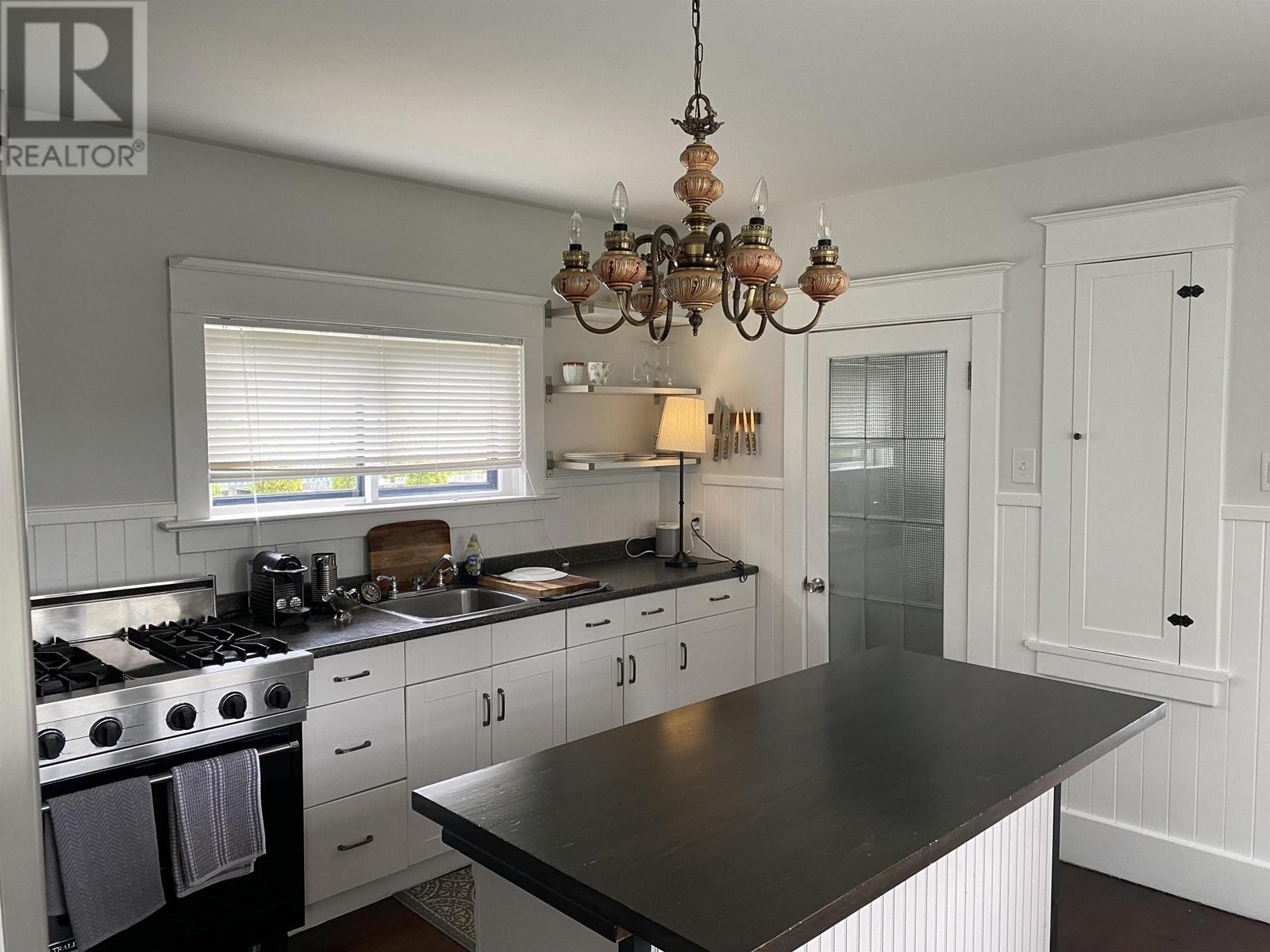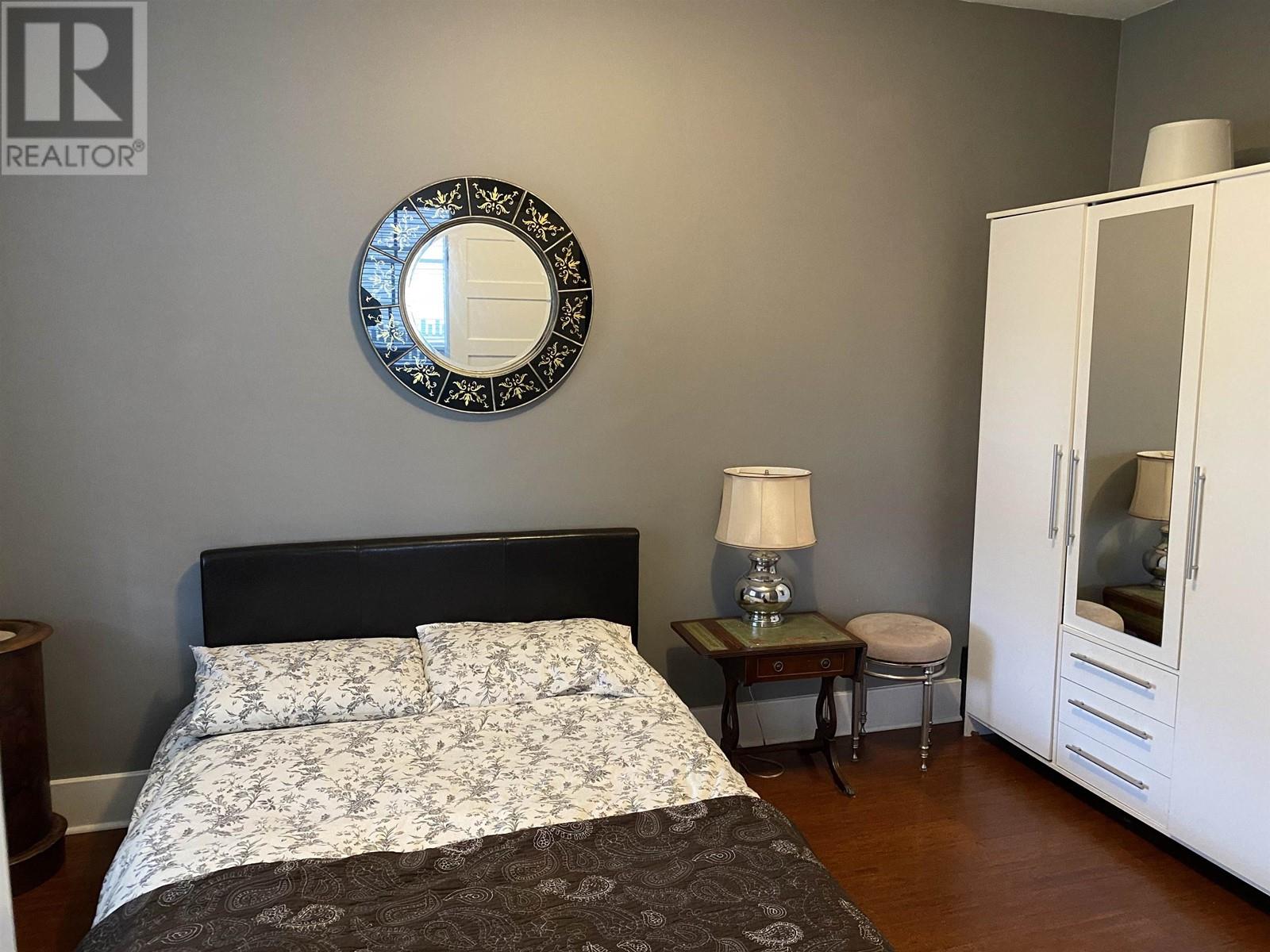2 Bedroom
1 Bathroom
1,185 ft2
Fireplace
Forced Air
$369,900
Desirable Millar Addition. This character home is perfect for first time home buyer, downsizing and, or working professional. Features include: 3 city lots, hardwood floors, alley access, gas stove, large kitchen island, built in iron board in kitchen area and, spacious sundeck. Quick Possession. (id:18129)
Property Details
|
MLS® Number
|
R3002306 |
|
Property Type
|
Single Family |
Building
|
Bathroom Total
|
1 |
|
Bedrooms Total
|
2 |
|
Amenities
|
Fireplace(s) |
|
Appliances
|
Washer/dryer Combo, Refrigerator, Stove |
|
Basement Development
|
Unfinished |
|
Basement Type
|
Partial (unfinished) |
|
Constructed Date
|
1942 |
|
Construction Style Attachment
|
Detached |
|
Exterior Finish
|
Vinyl Siding |
|
Fireplace Present
|
Yes |
|
Fireplace Total
|
1 |
|
Foundation Type
|
Concrete Perimeter |
|
Heating Fuel
|
Natural Gas |
|
Heating Type
|
Forced Air |
|
Roof Material
|
Asphalt Shingle |
|
Roof Style
|
Conventional |
|
Stories Total
|
2 |
|
Size Interior
|
1,185 Ft2 |
|
Type
|
House |
|
Utility Water
|
Municipal Water |
Parking
Land
|
Acreage
|
No |
|
Size Irregular
|
9900 |
|
Size Total
|
9900 Sqft |
|
Size Total Text
|
9900 Sqft |
Rooms
| Level |
Type |
Length |
Width |
Dimensions |
|
Above |
Bedroom 2 |
15 ft ,6 in |
10 ft ,5 in |
15 ft ,6 in x 10 ft ,5 in |
|
Basement |
Other |
21 ft |
11 ft ,1 in |
21 ft x 11 ft ,1 in |
|
Main Level |
Primary Bedroom |
9 ft ,5 in |
12 ft ,5 in |
9 ft ,5 in x 12 ft ,5 in |
|
Main Level |
Living Room |
16 ft |
11 ft ,5 in |
16 ft x 11 ft ,5 in |
|
Main Level |
Dining Room |
7 ft ,1 in |
7 ft ,6 in |
7 ft ,1 in x 7 ft ,6 in |
|
Main Level |
Kitchen |
11 ft ,5 in |
12 ft ,5 in |
11 ft ,5 in x 12 ft ,5 in |
|
Main Level |
Laundry Room |
4 ft ,5 in |
5 ft ,1 in |
4 ft ,5 in x 5 ft ,1 in |
|
Main Level |
Enclosed Porch |
5 ft ,1 in |
17 ft ,3 in |
5 ft ,1 in x 17 ft ,3 in |
https://www.realtor.ca/real-estate/28306466/1410-gorse-street-prince-george


































