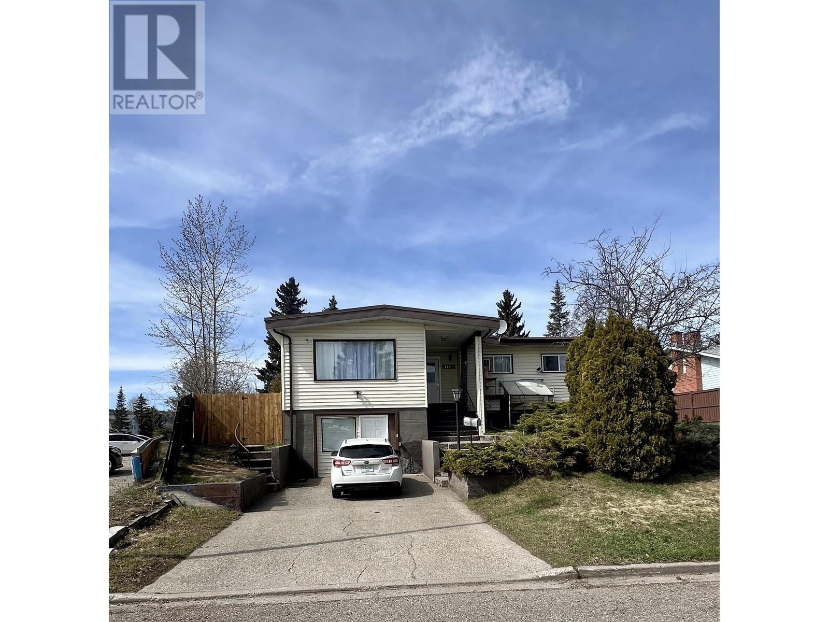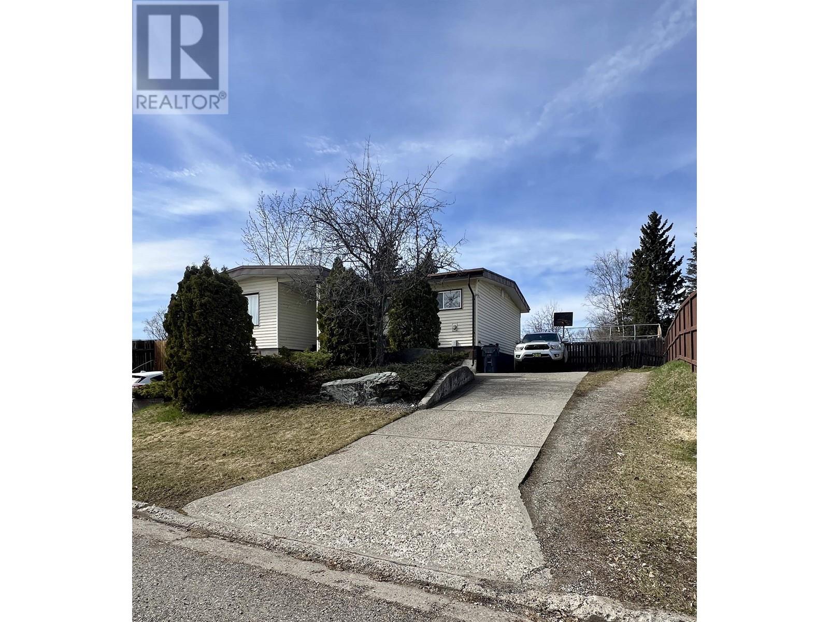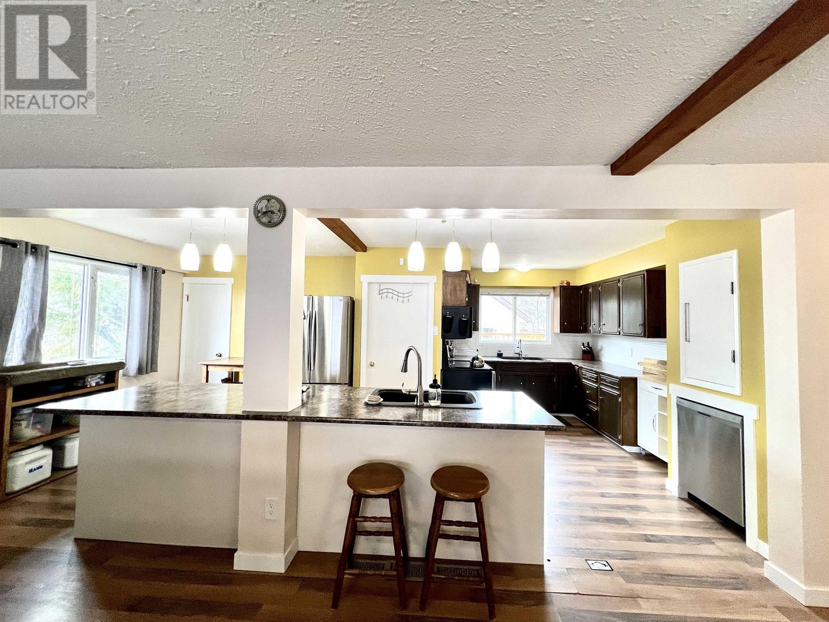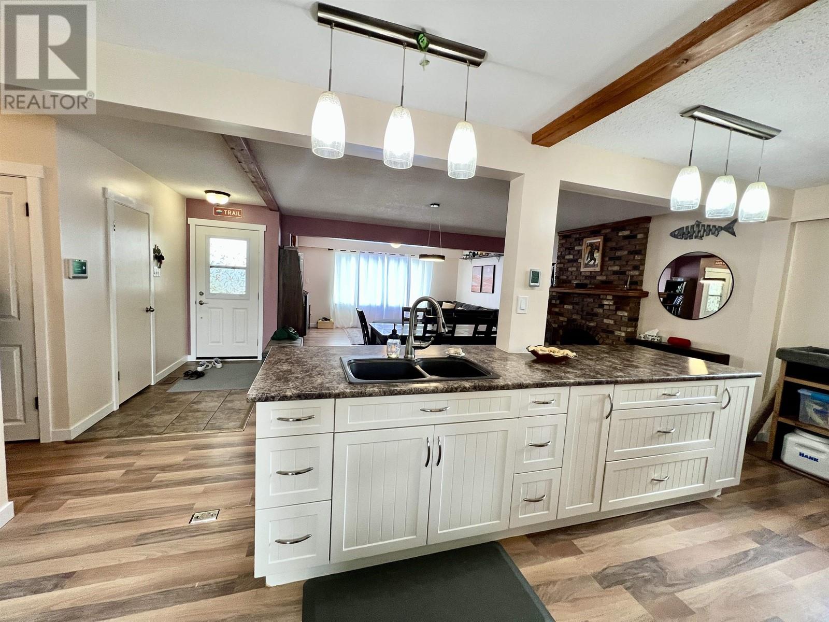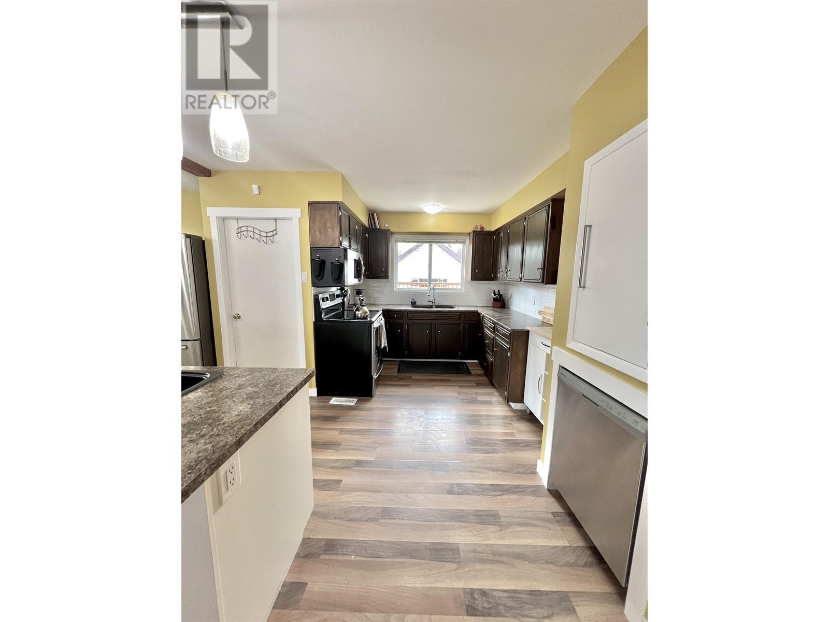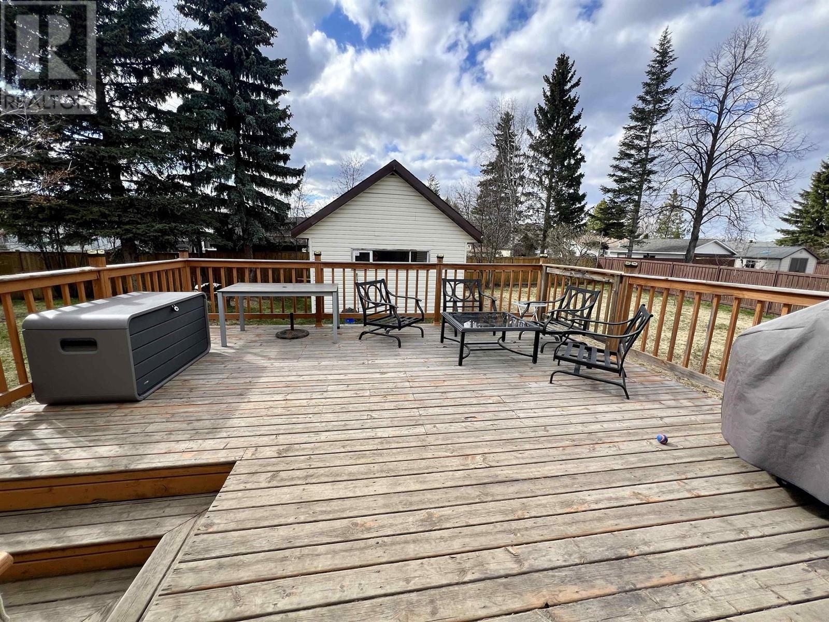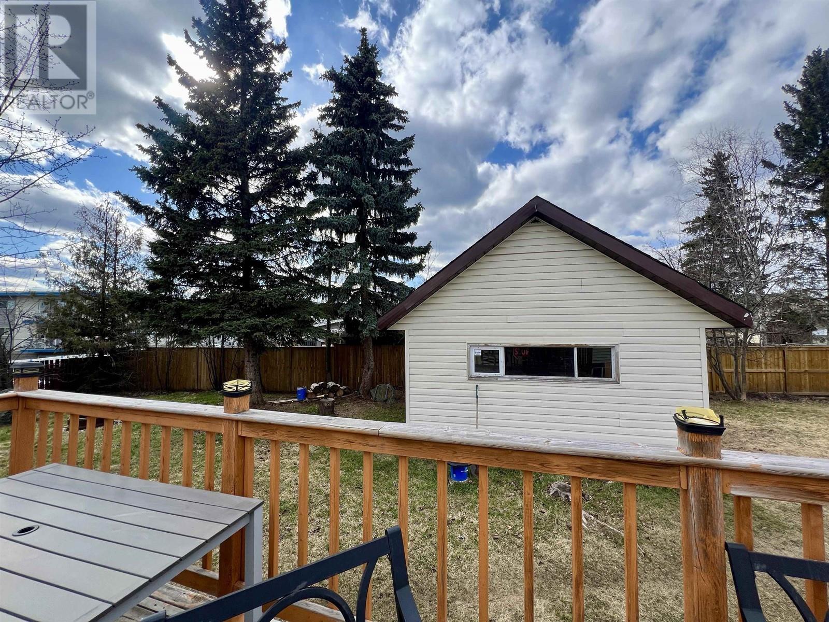5 Bedroom
3 Bathroom
2,680 ft2
Fireplace
Forced Air
$499,900
Great income potential in a prime location! This spacious open-concept home offers 3 bedrooms and 2 bathroom upstairs with over 1,300 sq ft per floor, with large rooms, a central island. Downstairs is a 2 bedroom spacious basement suite with large, bright kitchen and living space! Outside has a generous fenced yard with workshop and a 20x20 deck where you can soak in the sun on the and enjoy your garden boxes and a greenhouse. Separate paved parking for both up and down tenants adds convenience. Walk to City transit with direct routes to UNBC, CNC, and University Hospital, Spruceland Shopping Centre is just steps away! Vinyl windows throughout. Quick possession available—don’t miss out on this fantastic investment opportunity! (id:18129)
Property Details
|
MLS® Number
|
R3000222 |
|
Property Type
|
Single Family |
Building
|
Bathroom Total
|
3 |
|
Bedrooms Total
|
5 |
|
Basement Development
|
Finished |
|
Basement Type
|
Full (finished) |
|
Constructed Date
|
1966 |
|
Construction Style Attachment
|
Detached |
|
Exterior Finish
|
Vinyl Siding |
|
Fireplace Present
|
Yes |
|
Fireplace Total
|
1 |
|
Foundation Type
|
Concrete Perimeter |
|
Heating Fuel
|
Natural Gas |
|
Heating Type
|
Forced Air |
|
Roof Material
|
Membrane |
|
Roof Style
|
Conventional |
|
Stories Total
|
2 |
|
Size Interior
|
2,680 Ft2 |
|
Type
|
House |
|
Utility Water
|
Municipal Water |
Parking
Land
|
Acreage
|
No |
|
Size Irregular
|
9479 |
|
Size Total
|
9479 Sqft |
|
Size Total Text
|
9479 Sqft |
Rooms
| Level |
Type |
Length |
Width |
Dimensions |
|
Basement |
Living Room |
12 ft ,4 in |
17 ft ,1 in |
12 ft ,4 in x 17 ft ,1 in |
|
Basement |
Kitchen |
10 ft ,6 in |
14 ft ,4 in |
10 ft ,6 in x 14 ft ,4 in |
|
Basement |
Bedroom 4 |
12 ft ,6 in |
12 ft ,2 in |
12 ft ,6 in x 12 ft ,2 in |
|
Basement |
Bedroom 5 |
12 ft ,6 in |
12 ft ,8 in |
12 ft ,6 in x 12 ft ,8 in |
|
Main Level |
Living Room |
15 ft ,1 in |
23 ft ,8 in |
15 ft ,1 in x 23 ft ,8 in |
|
Main Level |
Kitchen |
12 ft ,5 in |
13 ft ,3 in |
12 ft ,5 in x 13 ft ,3 in |
|
Main Level |
Primary Bedroom |
13 ft ,6 in |
13 ft |
13 ft ,6 in x 13 ft |
|
Main Level |
Bedroom 2 |
8 ft ,1 in |
12 ft ,2 in |
8 ft ,1 in x 12 ft ,2 in |
|
Main Level |
Bedroom 3 |
8 ft ,1 in |
13 ft ,9 in |
8 ft ,1 in x 13 ft ,9 in |
https://www.realtor.ca/real-estate/28280865/1467-fraser-crescent-prince-george

