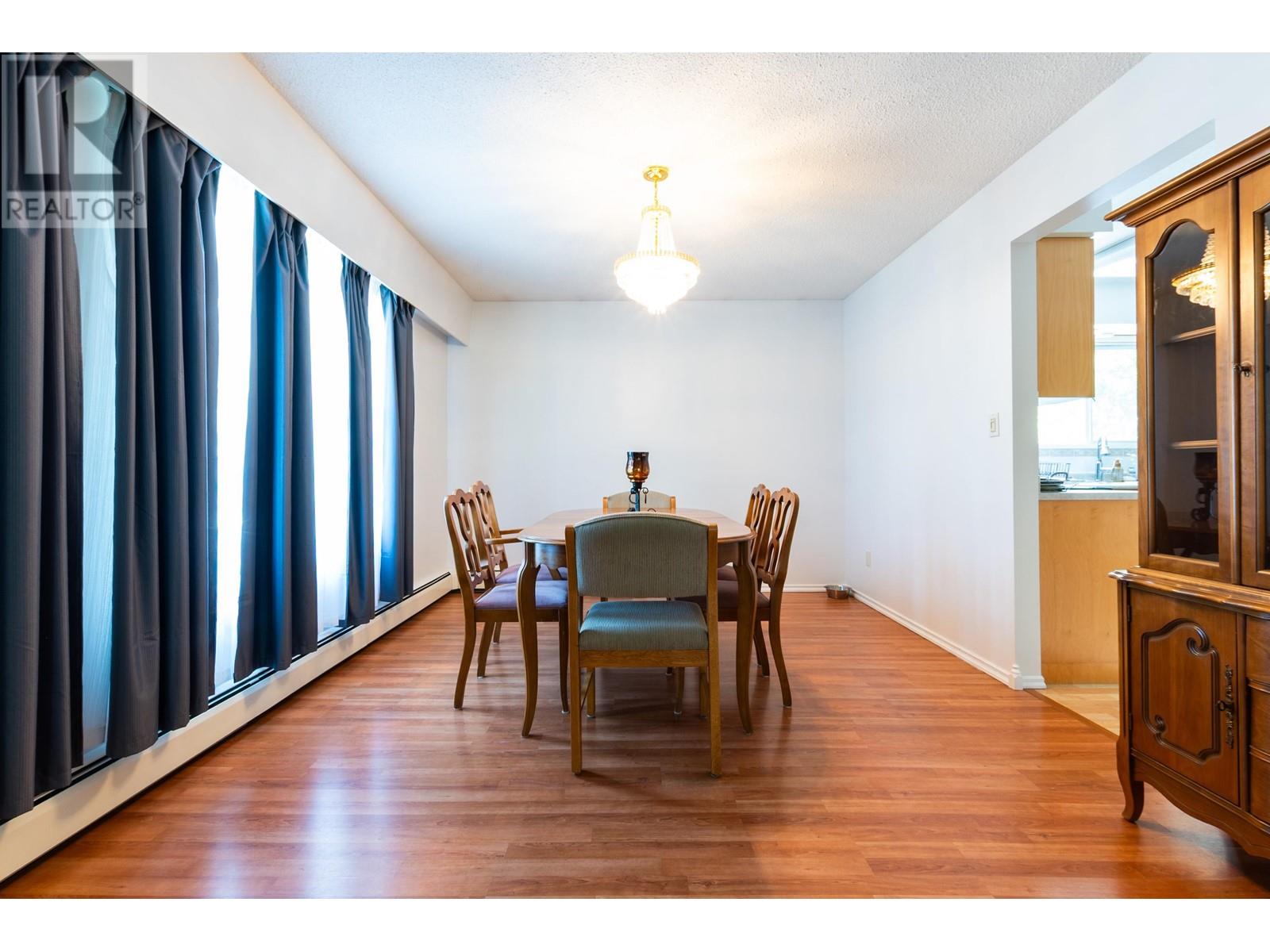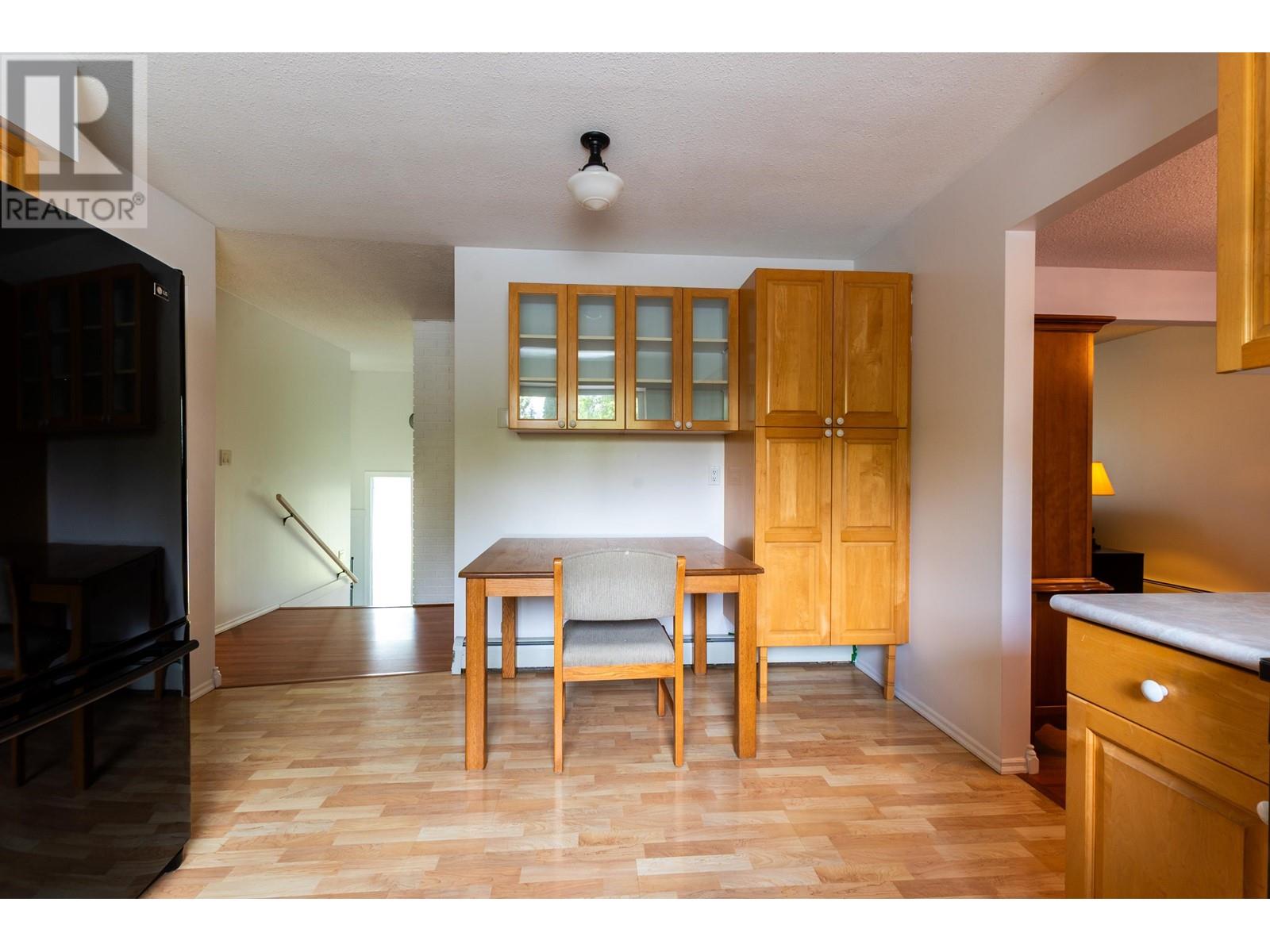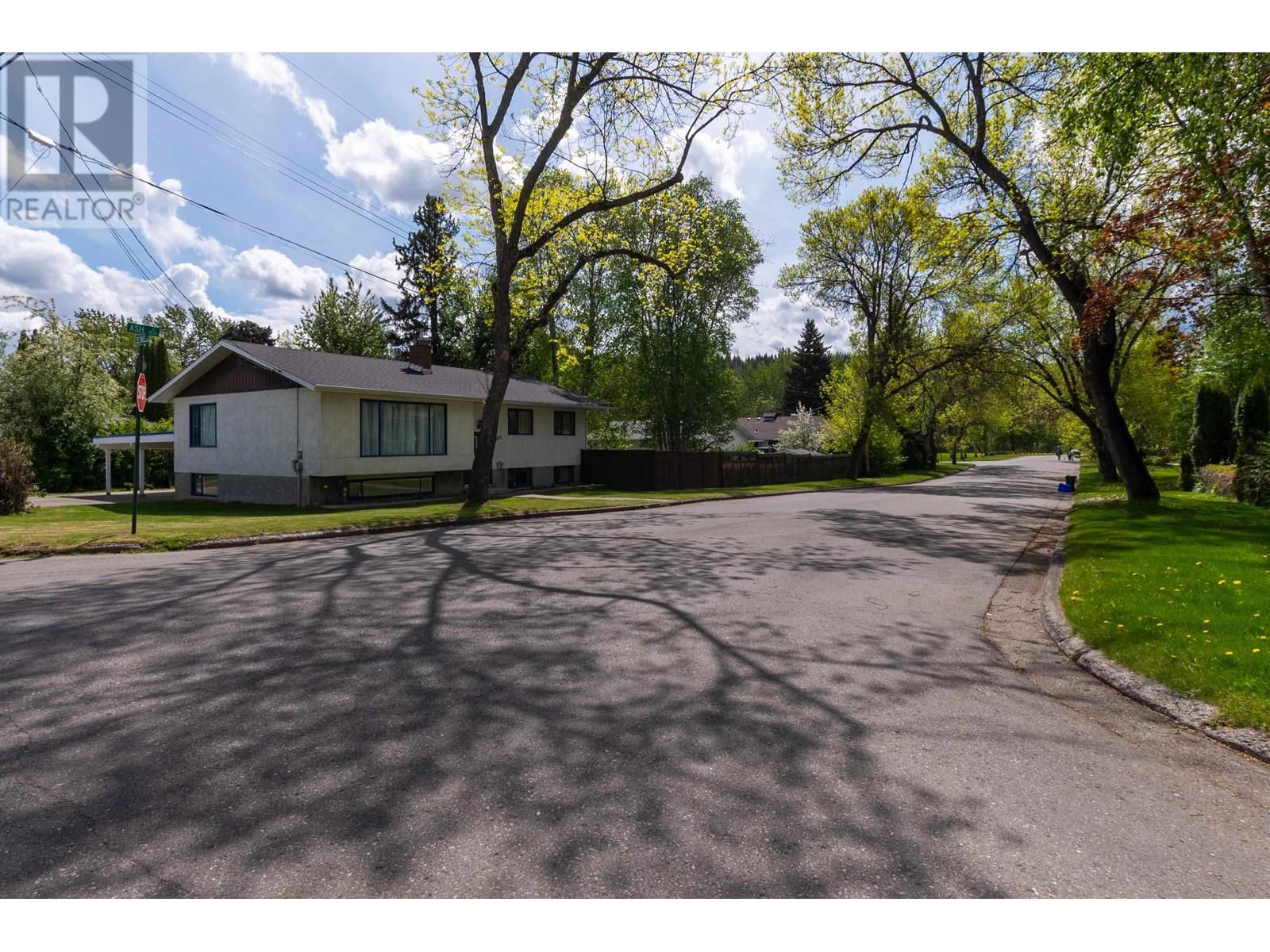5 Bedroom
3 Bathroom
2,596 ft2
Split Level Entry
Fireplace
Hot Water
$569,000
Welcome to 1502 Ash Street, a spacious 2,500+ sq ft family home on a quiet corner lot in the green and peaceful Miller Addition. Just half a block from the Fraser River and Lheidli T’enneh Park, it's perfect for families or nature lovers. The updated basement features a bright 2019 IKEA kitchen and modern flooring and paint—ideal as a mortgage helper or modern family space. Enjoy efficient zoned heating with a newer On-Demand Hot Water system and a recently updated roof with transferable warranty. The home retains it’s original character but with modern updates. The area is extremely quiet with relatively little through traffic. Coupled with the hot water heating system in the house, the nights are very cozy and silent. A quiet retreat in an unbeatable location. (id:18129)
Property Details
|
MLS® Number
|
R3006639 |
|
Property Type
|
Single Family |
Building
|
Bathroom Total
|
3 |
|
Bedrooms Total
|
5 |
|
Architectural Style
|
Split Level Entry |
|
Basement Development
|
Finished |
|
Basement Type
|
Full (finished) |
|
Constructed Date
|
1973 |
|
Construction Style Attachment
|
Detached |
|
Exterior Finish
|
Stucco |
|
Fireplace Present
|
Yes |
|
Fireplace Total
|
2 |
|
Foundation Type
|
Concrete Perimeter |
|
Heating Fuel
|
Natural Gas |
|
Heating Type
|
Hot Water |
|
Roof Material
|
Asphalt Shingle |
|
Roof Style
|
Conventional |
|
Stories Total
|
2 |
|
Size Interior
|
2,596 Ft2 |
|
Type
|
House |
|
Utility Water
|
Community Water System |
Parking
Land
|
Acreage
|
No |
|
Size Irregular
|
7650 |
|
Size Total
|
7650 Sqft |
|
Size Total Text
|
7650 Sqft |
Rooms
| Level |
Type |
Length |
Width |
Dimensions |
|
Basement |
Laundry Room |
5 ft ,4 in |
6 ft ,6 in |
5 ft ,4 in x 6 ft ,6 in |
|
Basement |
Kitchen |
12 ft ,5 in |
14 ft ,3 in |
12 ft ,5 in x 14 ft ,3 in |
|
Basement |
Living Room |
12 ft ,6 in |
17 ft ,8 in |
12 ft ,6 in x 17 ft ,8 in |
|
Basement |
Bedroom 4 |
9 ft ,2 in |
8 ft ,9 in |
9 ft ,2 in x 8 ft ,9 in |
|
Basement |
Bedroom 5 |
9 ft ,6 in |
9 ft ,2 in |
9 ft ,6 in x 9 ft ,2 in |
|
Basement |
Laundry Room |
11 ft ,4 in |
12 ft ,8 in |
11 ft ,4 in x 12 ft ,8 in |
|
Main Level |
Kitchen |
13 ft ,8 in |
11 ft ,8 in |
13 ft ,8 in x 11 ft ,8 in |
|
Main Level |
Living Room |
15 ft |
20 ft ,4 in |
15 ft x 20 ft ,4 in |
|
Main Level |
Dining Room |
10 ft ,1 in |
13 ft ,8 in |
10 ft ,1 in x 13 ft ,8 in |
|
Main Level |
Primary Bedroom |
12 ft ,9 in |
12 ft ,2 in |
12 ft ,9 in x 12 ft ,2 in |
|
Main Level |
Bedroom 2 |
10 ft ,9 in |
8 ft ,7 in |
10 ft ,9 in x 8 ft ,7 in |
|
Main Level |
Bedroom 3 |
10 ft ,9 in |
10 ft ,9 in |
10 ft ,9 in x 10 ft ,9 in |
|
Main Level |
Foyer |
6 ft ,3 in |
3 ft ,8 in |
6 ft ,3 in x 3 ft ,8 in |
https://www.realtor.ca/real-estate/28360913/1502-ash-street-prince-george







































