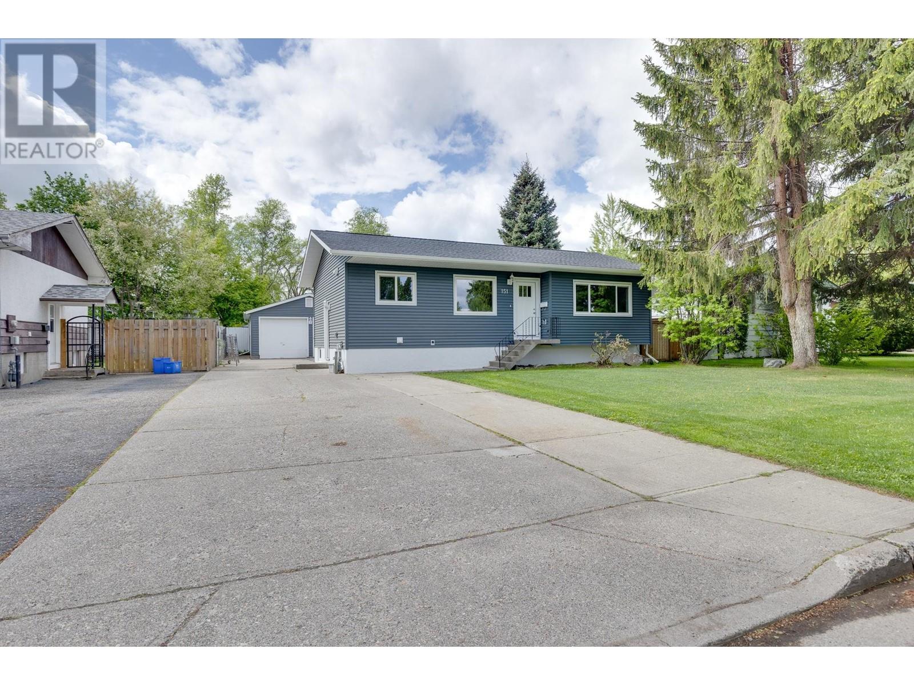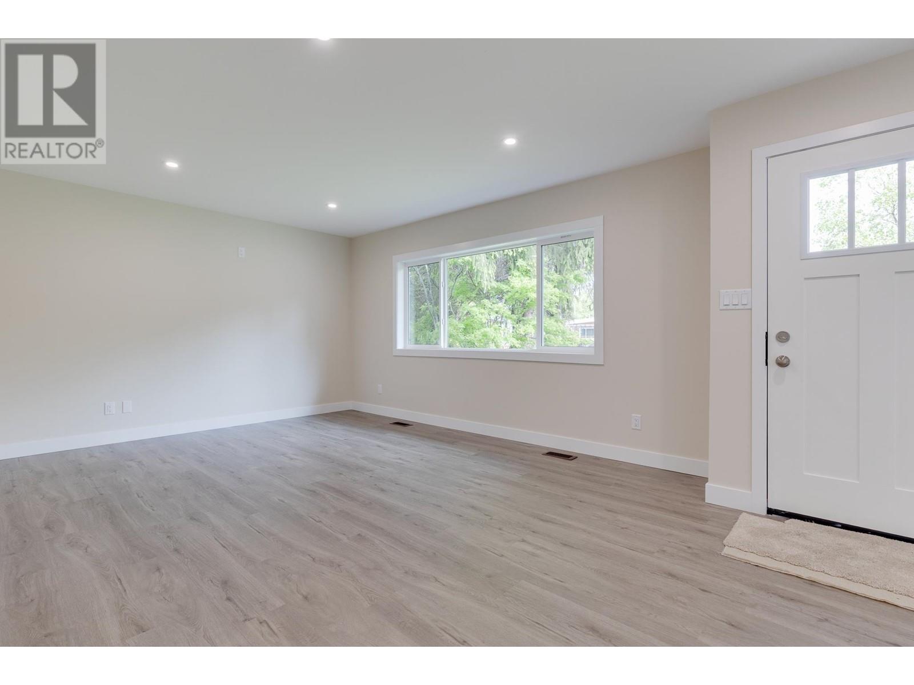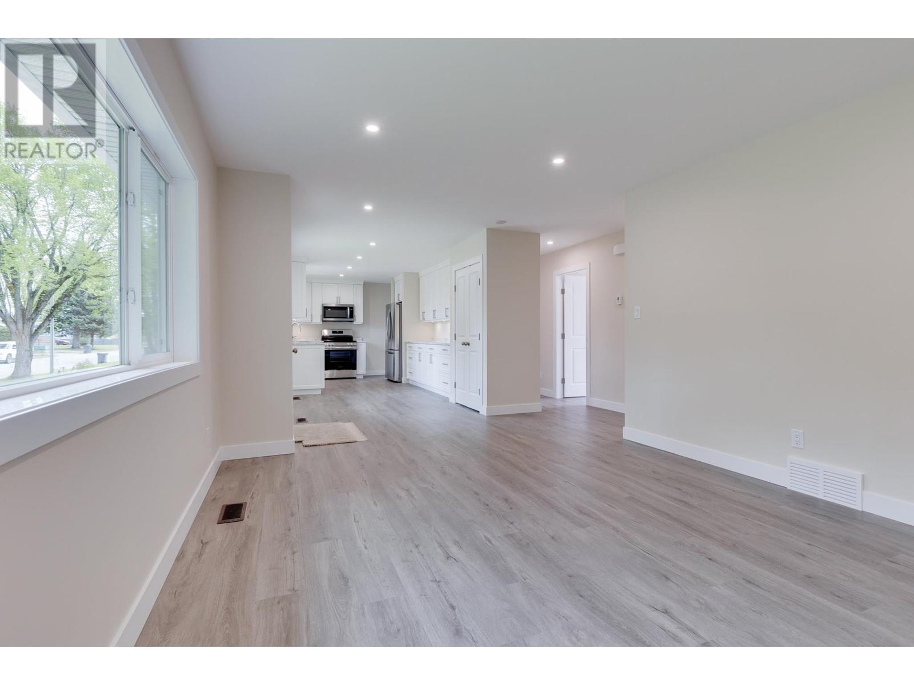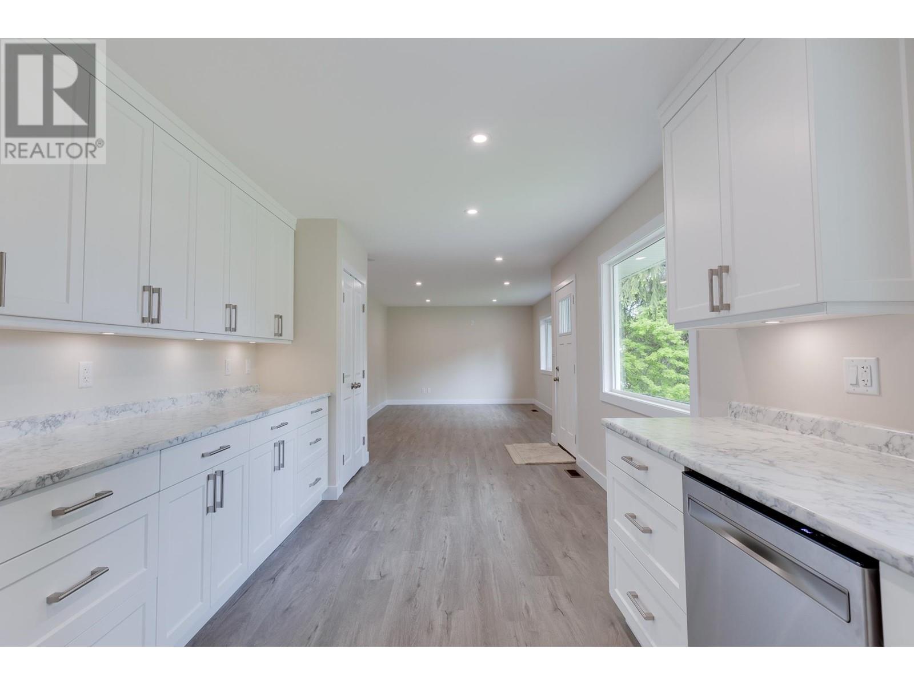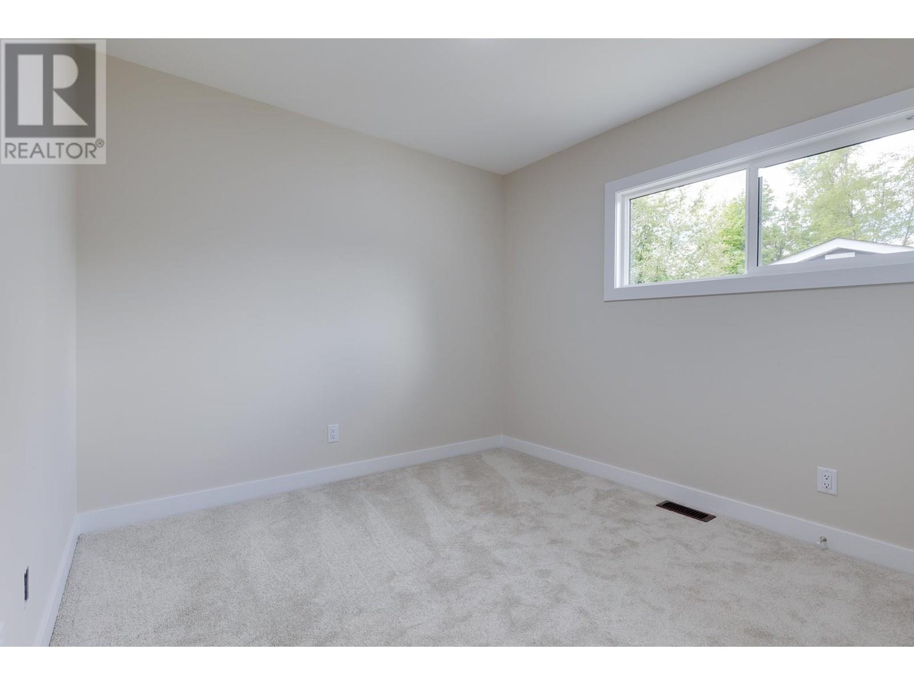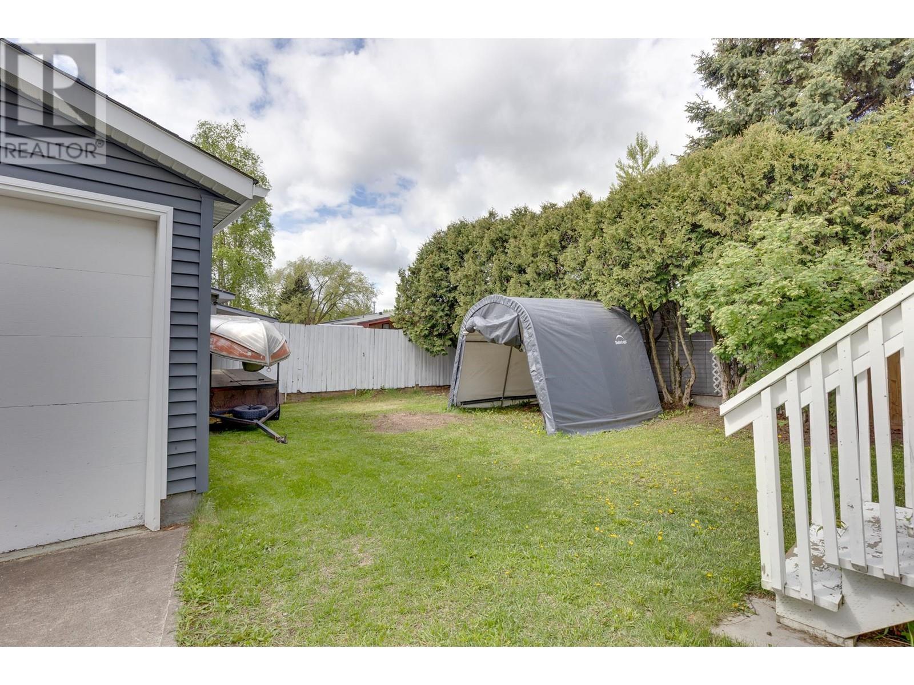4 Bedroom
2 Bathroom
1,976 ft2
Forced Air
$569,000
This is another incredible Bragg Construction rebuild. With newly constructed roof including trusses, gyproc, floors, bathrooms, lighting, kitchen and bathrooms! You will find all windows are new and all utilities are also brand spanking new. Hot water on demand and furnace 2025. Downstairs there is a 4th bedroom, office and large rec room as well as a beautiful new bathroom with walk in shower. This home is easily suited if you wish. Outside there is a detached true double garage, back yard access and paved rv parking. Call your agent! (id:18129)
Property Details
|
MLS® Number
|
R3005892 |
|
Property Type
|
Single Family |
Building
|
Bathroom Total
|
2 |
|
Bedrooms Total
|
4 |
|
Basement Development
|
Finished |
|
Basement Type
|
Full (finished) |
|
Constructed Date
|
9999 |
|
Construction Style Attachment
|
Detached |
|
Exterior Finish
|
Vinyl Siding |
|
Foundation Type
|
Concrete Perimeter |
|
Heating Fuel
|
Natural Gas |
|
Heating Type
|
Forced Air |
|
Roof Material
|
Asphalt Shingle |
|
Roof Style
|
Conventional |
|
Stories Total
|
2 |
|
Size Interior
|
1,976 Ft2 |
|
Type
|
House |
|
Utility Water
|
Municipal Water |
Parking
Land
|
Acreage
|
No |
|
Size Irregular
|
6420 |
|
Size Total
|
6420 Sqft |
|
Size Total Text
|
6420 Sqft |
Rooms
| Level |
Type |
Length |
Width |
Dimensions |
|
Basement |
Bedroom 4 |
11 ft |
10 ft |
11 ft x 10 ft |
|
Basement |
Recreational, Games Room |
24 ft |
15 ft |
24 ft x 15 ft |
|
Main Level |
Kitchen |
7 ft ,5 in |
15 ft |
7 ft ,5 in x 15 ft |
|
Main Level |
Library |
10 ft ,2 in |
18 ft |
10 ft ,2 in x 18 ft |
|
Main Level |
Primary Bedroom |
10 ft |
10 ft |
10 ft x 10 ft |
|
Main Level |
Bedroom 2 |
10 ft |
10 ft |
10 ft x 10 ft |
|
Main Level |
Bedroom 3 |
10 ft |
9 ft |
10 ft x 9 ft |
|
Main Level |
Dining Room |
6 ft |
7 ft |
6 ft x 7 ft |
|
Main Level |
Flex Space |
10 ft |
10 ft |
10 ft x 10 ft |
https://www.realtor.ca/real-estate/28349979/151-fern-crescent-prince-george

