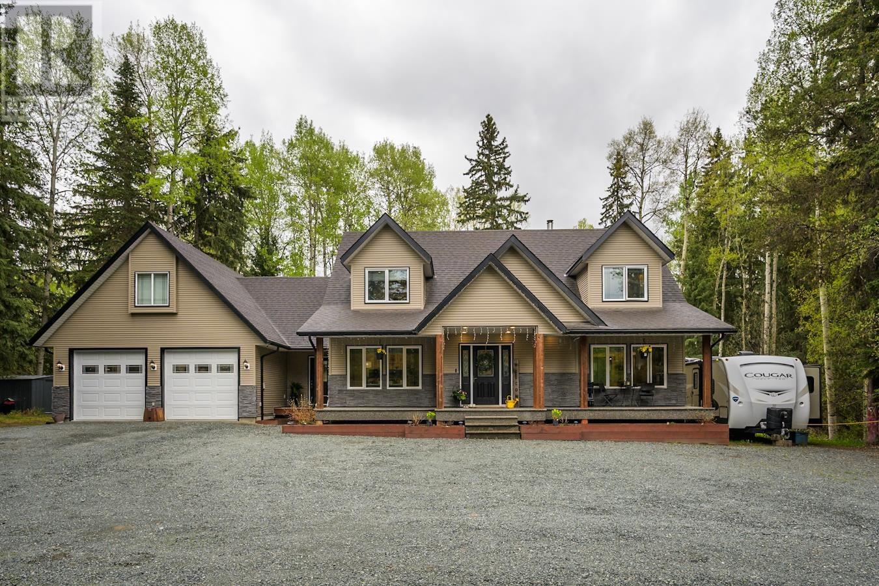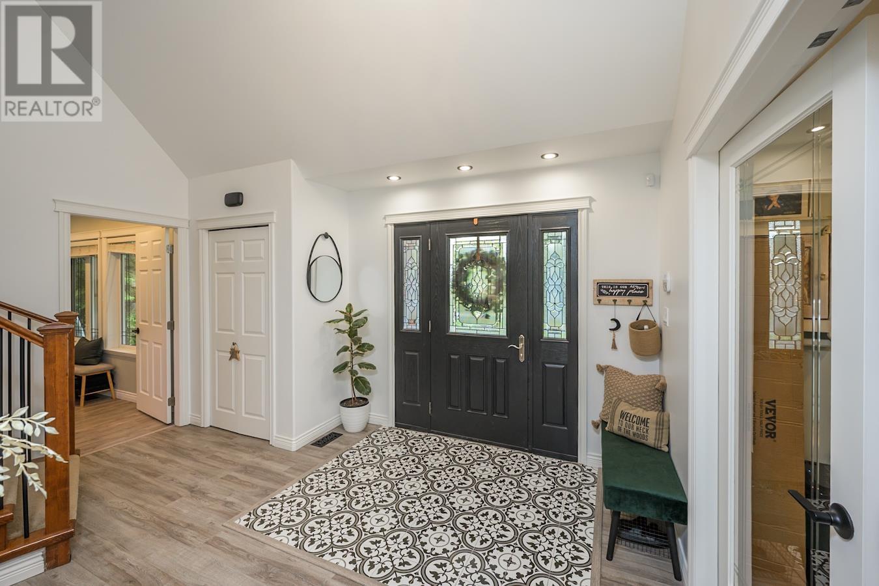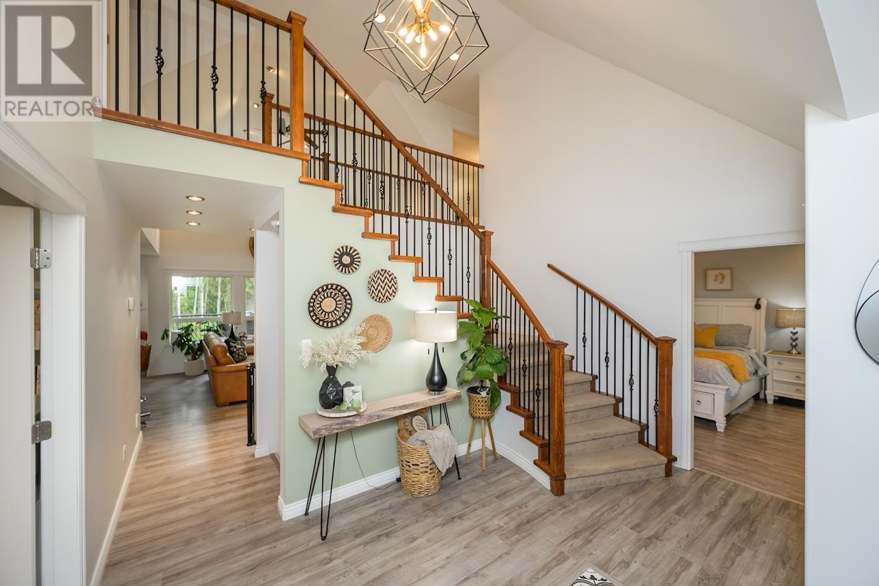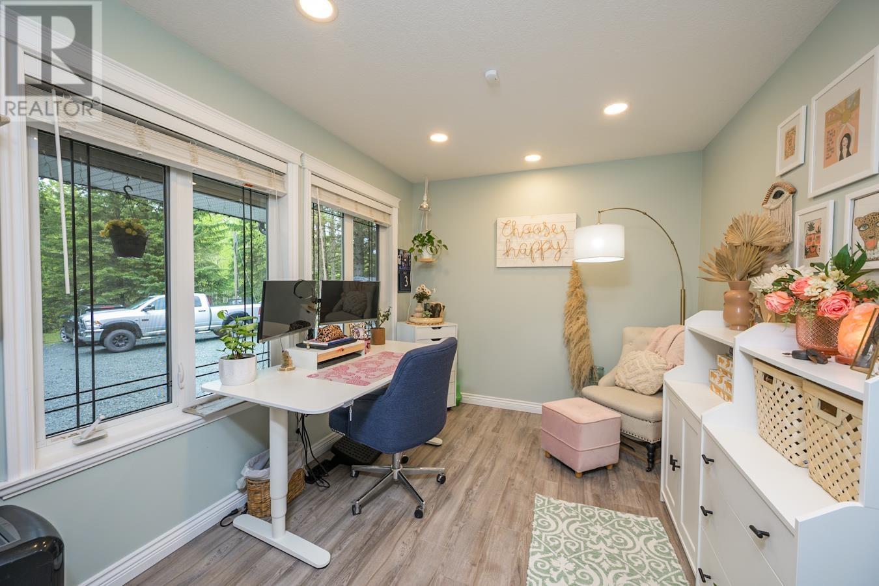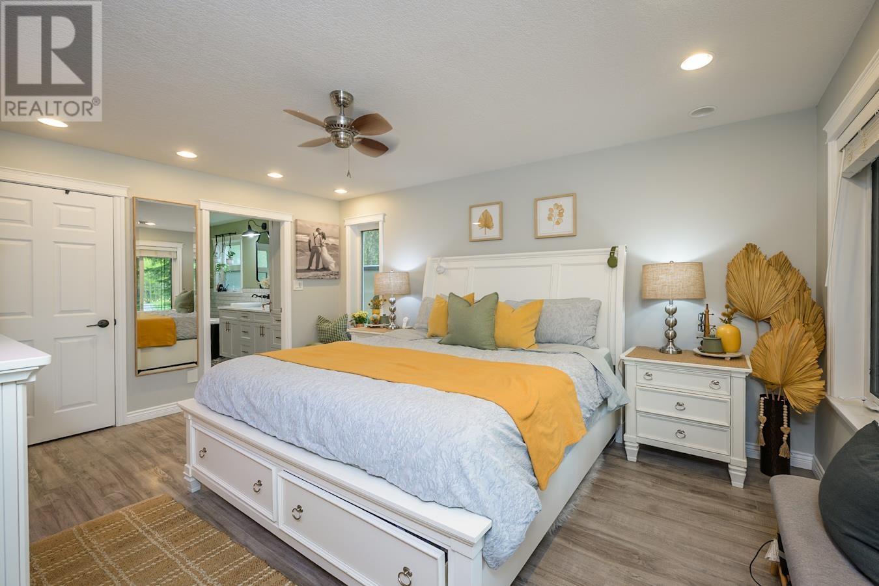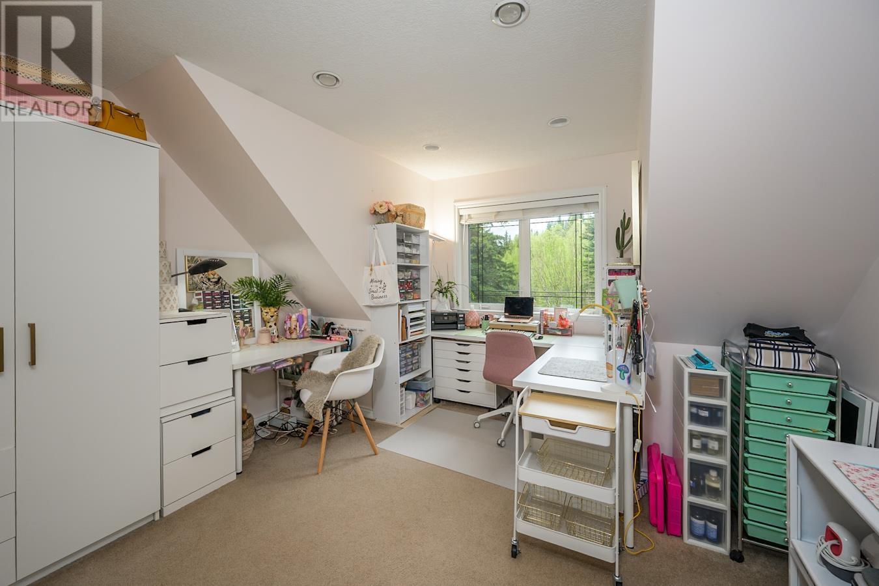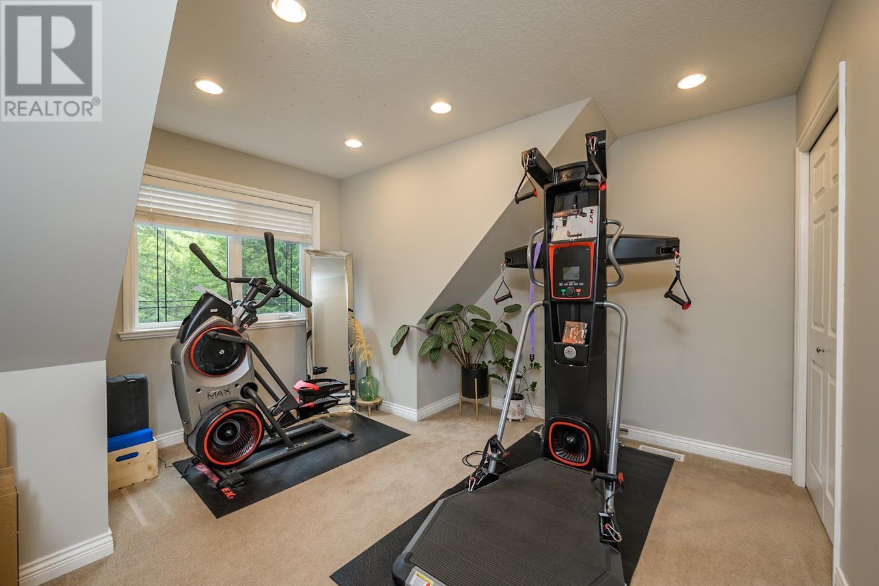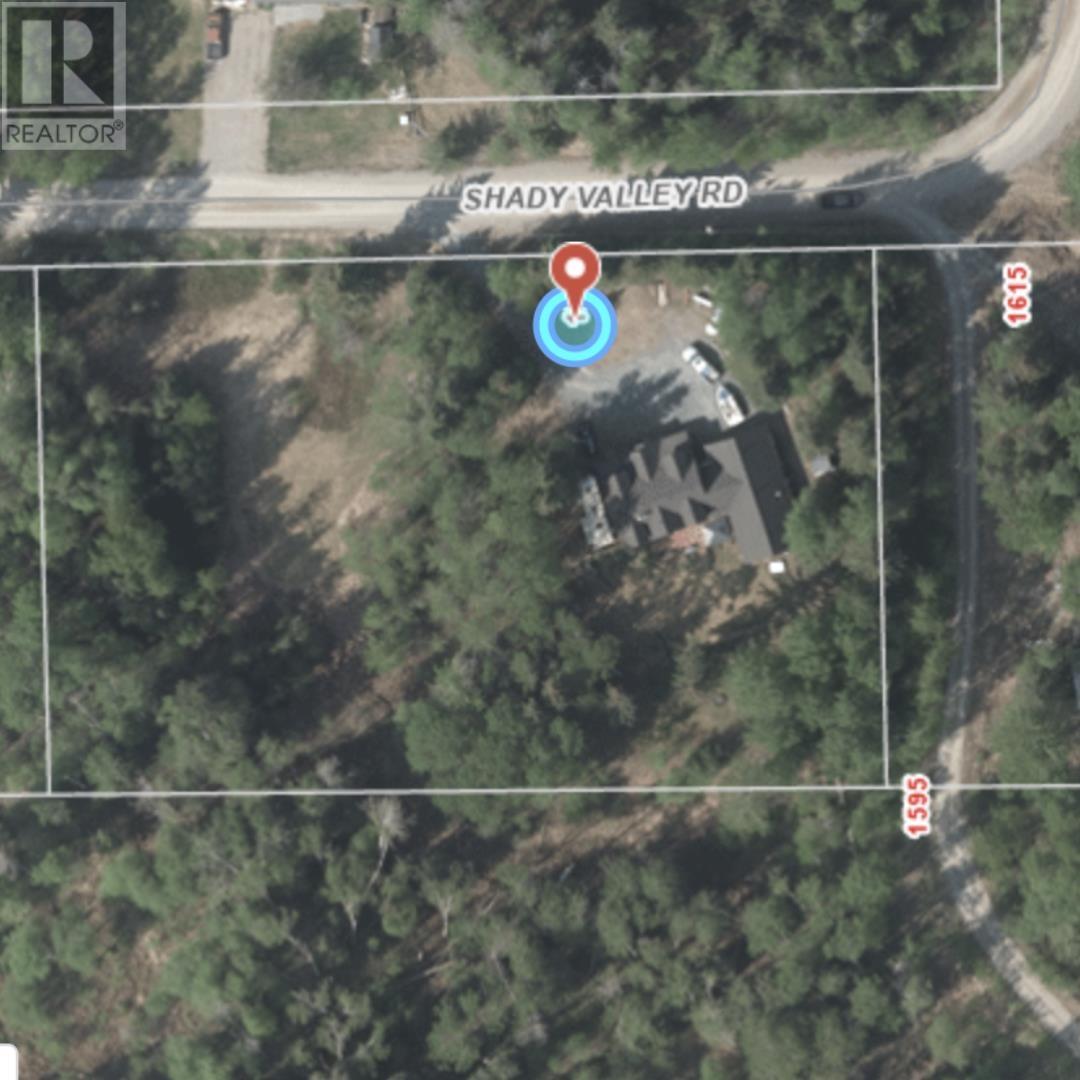4 Bedroom
3 Bathroom
2,727 ft2
Fireplace
Forced Air
Acreage
$989,900
Custom-built 4-bed, 3-bath home on over 2 acres, just 10 minutes from town. Beautifully updated with high-end renovations, including a brand-new kitchen with quartz countertops, new appliances, and modern finishes. The spa-like ensuite features a separate soaker tub and walk-in shower. New flooring throughout the main level, where you'll also find the spacious primary bedroom and laundry. A large entertainment billiard, media, family game room offers the perfect space for relaxing or hosting. The full basement has suite potential with its own entrance—ideal for added income or extra space. Private, peaceful, and move-in ready! (id:18129)
Property Details
|
MLS® Number
|
R3005184 |
|
Property Type
|
Single Family |
Building
|
Bathroom Total
|
3 |
|
Bedrooms Total
|
4 |
|
Basement Development
|
Unfinished |
|
Basement Type
|
Full (unfinished) |
|
Constructed Date
|
2008 |
|
Construction Style Attachment
|
Detached |
|
Fireplace Present
|
Yes |
|
Fireplace Total
|
1 |
|
Foundation Type
|
Concrete Perimeter |
|
Heating Fuel
|
Wood |
|
Heating Type
|
Forced Air |
|
Roof Material
|
Asphalt Shingle |
|
Roof Style
|
Conventional |
|
Stories Total
|
2 |
|
Size Interior
|
2,727 Ft2 |
|
Type
|
House |
|
Utility Water
|
Drilled Well |
Parking
Land
|
Acreage
|
Yes |
|
Size Irregular
|
2.04 |
|
Size Total
|
2.04 Ac |
|
Size Total Text
|
2.04 Ac |
Rooms
| Level |
Type |
Length |
Width |
Dimensions |
|
Above |
Bedroom 3 |
12 ft ,3 in |
11 ft ,1 in |
12 ft ,3 in x 11 ft ,1 in |
|
Above |
Bedroom 4 |
11 ft ,9 in |
13 ft ,1 in |
11 ft ,9 in x 13 ft ,1 in |
|
Above |
Bedroom 5 |
11 ft ,1 in |
15 ft ,9 in |
11 ft ,1 in x 15 ft ,9 in |
|
Basement |
Utility Room |
12 ft |
11 ft ,3 in |
12 ft x 11 ft ,3 in |
|
Basement |
Flex Space |
15 ft ,5 in |
11 ft ,3 in |
15 ft ,5 in x 11 ft ,3 in |
|
Basement |
Recreational, Games Room |
13 ft ,1 in |
15 ft ,9 in |
13 ft ,1 in x 15 ft ,9 in |
|
Basement |
Recreational, Games Room |
29 ft ,8 in |
11 ft ,2 in |
29 ft ,8 in x 11 ft ,2 in |
|
Basement |
Foyer |
8 ft ,1 in |
9 ft |
8 ft ,1 in x 9 ft |
|
Basement |
Flex Space |
9 ft ,1 in |
10 ft ,1 in |
9 ft ,1 in x 10 ft ,1 in |
|
Main Level |
Foyer |
9 ft ,2 in |
10 ft ,4 in |
9 ft ,2 in x 10 ft ,4 in |
|
Main Level |
Office |
11 ft ,1 in |
15 ft ,1 in |
11 ft ,1 in x 15 ft ,1 in |
|
Main Level |
Bedroom 2 |
11 ft ,1 in |
15 ft ,1 in |
11 ft ,1 in x 15 ft ,1 in |
|
Main Level |
Other |
4 ft ,2 in |
6 ft ,2 in |
4 ft ,2 in x 6 ft ,2 in |
|
Main Level |
Mud Room |
7 ft ,2 in |
8 ft ,5 in |
7 ft ,2 in x 8 ft ,5 in |
|
Main Level |
Den |
22 ft ,1 in |
23 ft ,6 in |
22 ft ,1 in x 23 ft ,6 in |
|
Main Level |
Dining Room |
11 ft ,8 in |
8 ft ,4 in |
11 ft ,8 in x 8 ft ,4 in |
|
Main Level |
Kitchen |
11 ft ,1 in |
13 ft ,1 in |
11 ft ,1 in x 13 ft ,1 in |
|
Main Level |
Living Room |
16 ft ,1 in |
13 ft ,1 in |
16 ft ,1 in x 13 ft ,1 in |
https://www.realtor.ca/real-estate/28343227/1533-shady-valley-road-prince-george

