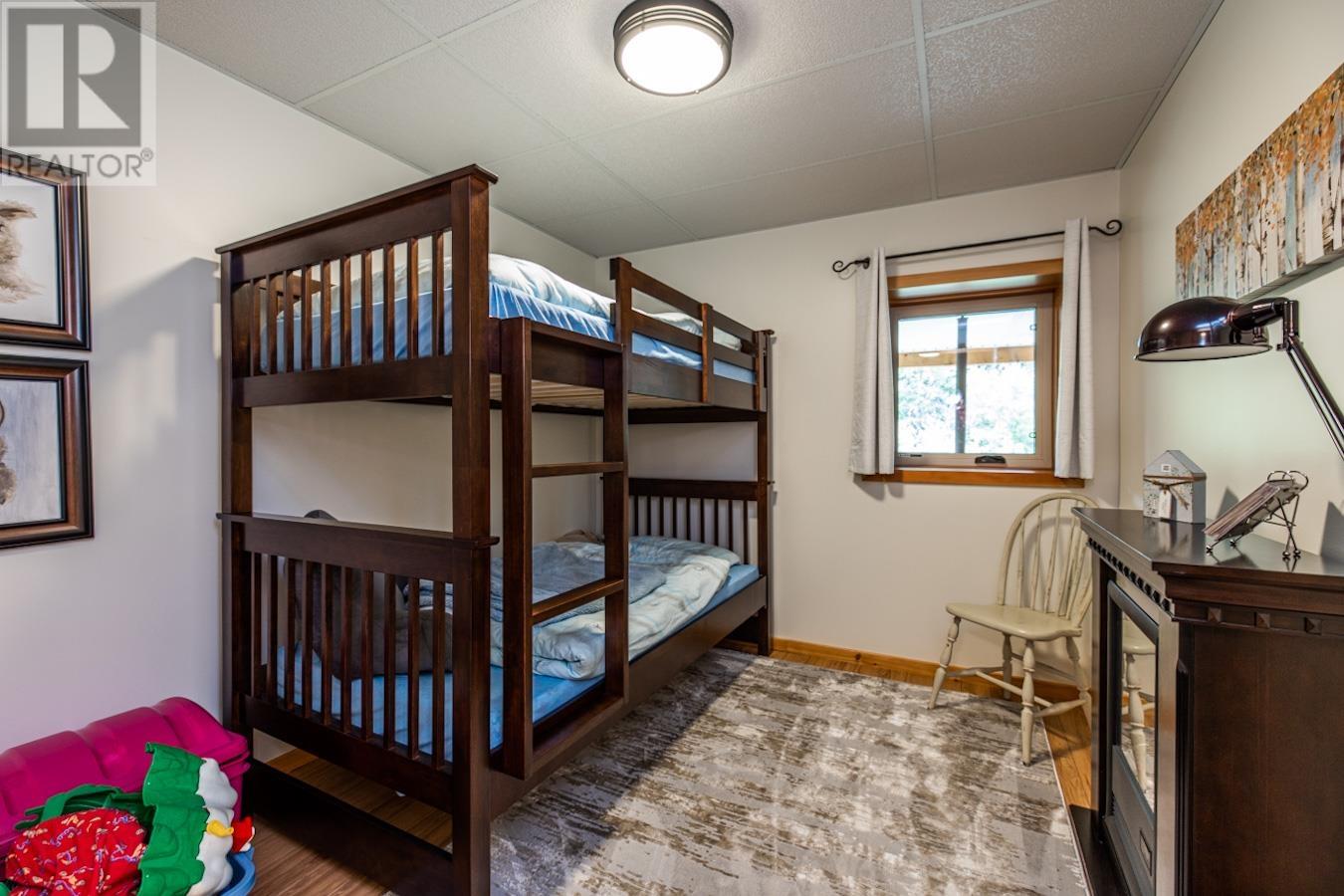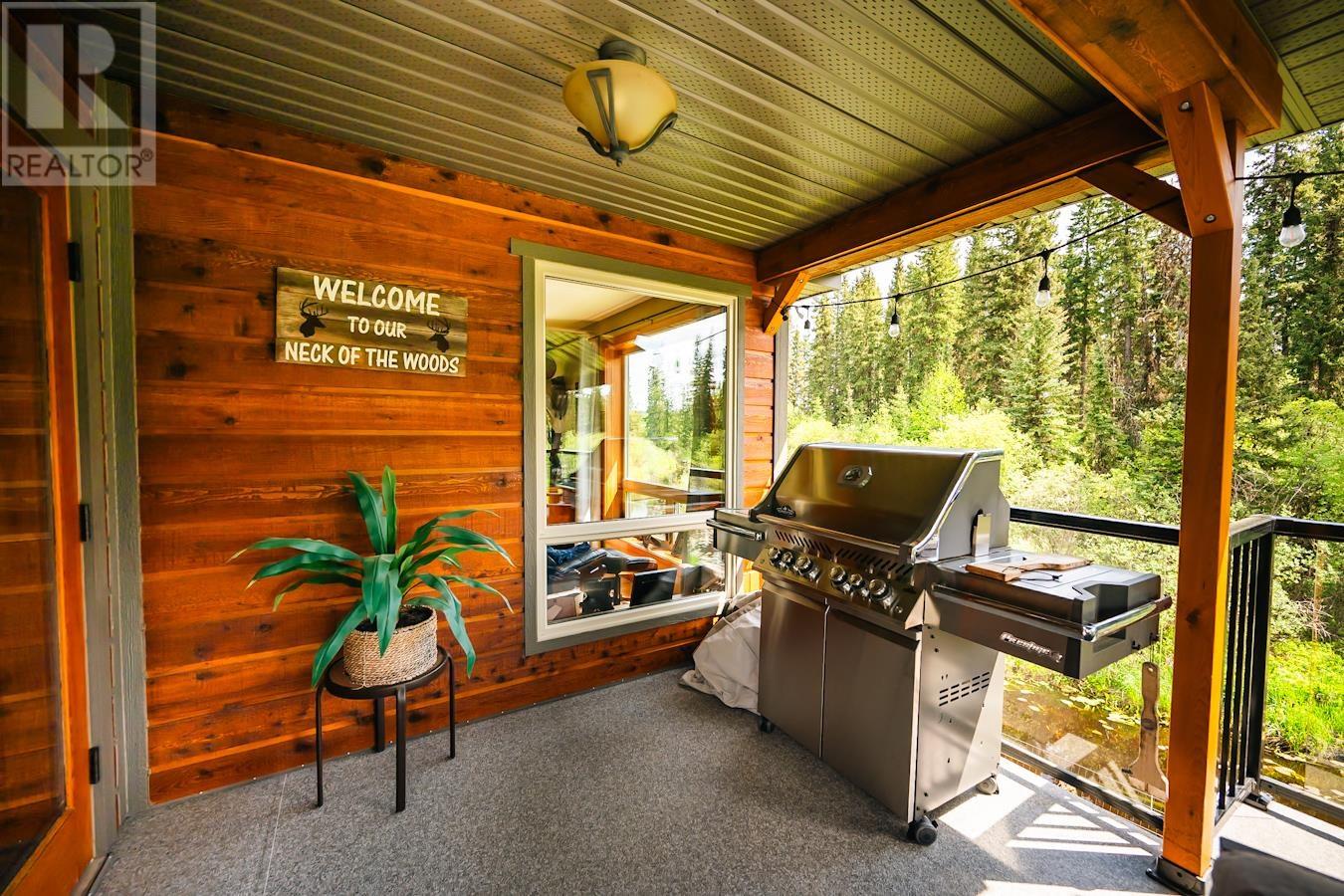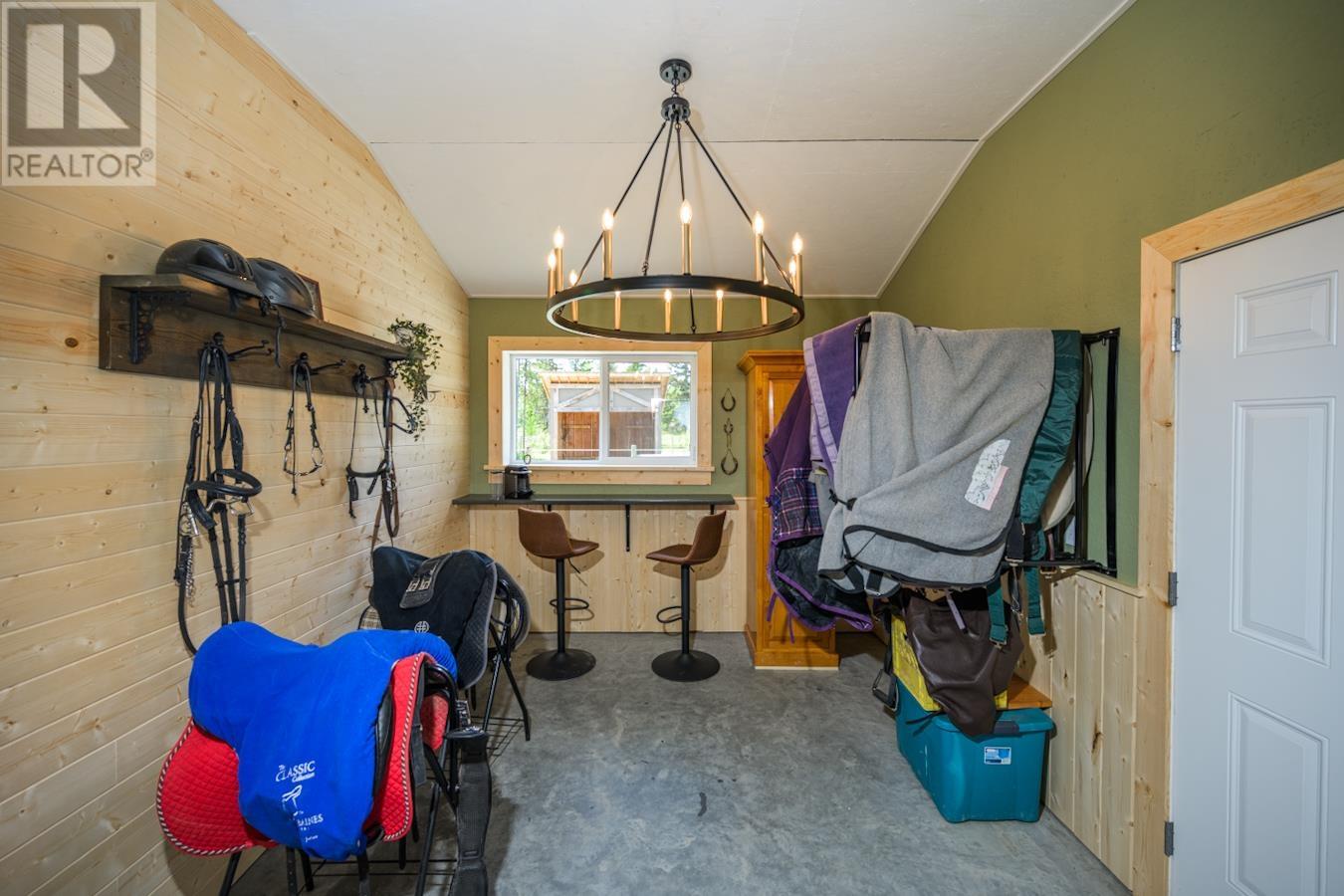3 Bedroom
3 Bathroom
1,973 ft2
Fireplace
Forced Air
Waterfront
Acreage
$1,065,000
* PREC - Personal Real Estate Corporation. Welcome to Equestrian Paradise, a stunning 9.1-acre retreat that seamlessly blends luxury with nature. This beautifully updated custom home features three spacious bdrms & three pristine bathrms, offering breathtaking views of waterfront on Beaverley Creek & surrounding wildlife. The interior boasts natural wood finishes, showcasing meticulous attention to detail throughout. Equestrian enthusiasts will appreciate the impressive 40x80 riding arena, perfect for training & recreation. Additional amenities include a 24x24 detched shop with covered parking on either side, a spacious 32x50 detached shop, RV parking area & custom tack room. The property is fenced &cross-fenced, ensuring privacy & safety for you and your!animals. Experience the tranquility and beauty of Equestrian Paradise today! (id:18129)
Property Details
|
MLS® Number
|
R3012610 |
|
Property Type
|
Single Family |
|
View Type
|
View |
|
Water Front Type
|
Waterfront |
Building
|
Bathroom Total
|
3 |
|
Bedrooms Total
|
3 |
|
Basement Type
|
Full |
|
Constructed Date
|
1972 |
|
Construction Style Attachment
|
Detached |
|
Fireplace Present
|
Yes |
|
Fireplace Total
|
1 |
|
Foundation Type
|
Concrete Perimeter |
|
Heating Fuel
|
Natural Gas |
|
Heating Type
|
Forced Air |
|
Roof Material
|
Asphalt Shingle |
|
Roof Style
|
Conventional |
|
Stories Total
|
3 |
|
Size Interior
|
1,973 Ft2 |
|
Type
|
House |
|
Utility Water
|
Drilled Well |
Parking
Land
|
Acreage
|
Yes |
|
Size Irregular
|
9.1 |
|
Size Total
|
9.1 Ac |
|
Size Total Text
|
9.1 Ac |
Rooms
| Level |
Type |
Length |
Width |
Dimensions |
|
Above |
Primary Bedroom |
12 ft |
10 ft |
12 ft x 10 ft |
|
Above |
Other |
6 ft ,1 in |
4 ft ,2 in |
6 ft ,1 in x 4 ft ,2 in |
|
Lower Level |
Recreational, Games Room |
8 ft ,6 in |
11 ft ,4 in |
8 ft ,6 in x 11 ft ,4 in |
|
Lower Level |
Laundry Room |
5 ft ,5 in |
12 ft ,9 in |
5 ft ,5 in x 12 ft ,9 in |
|
Lower Level |
Bedroom 2 |
9 ft ,1 in |
8 ft ,7 in |
9 ft ,1 in x 8 ft ,7 in |
|
Lower Level |
Bedroom 3 |
15 ft ,4 in |
8 ft ,7 in |
15 ft ,4 in x 8 ft ,7 in |
|
Main Level |
Foyer |
16 ft ,8 in |
8 ft ,3 in |
16 ft ,8 in x 8 ft ,3 in |
|
Main Level |
Kitchen |
13 ft |
11 ft ,6 in |
13 ft x 11 ft ,6 in |
|
Main Level |
Eating Area |
7 ft ,7 in |
7 ft ,6 in |
7 ft ,7 in x 7 ft ,6 in |
|
Main Level |
Living Room |
12 ft ,6 in |
18 ft ,6 in |
12 ft ,6 in x 18 ft ,6 in |
|
Main Level |
Den |
12 ft ,6 in |
9 ft ,4 in |
12 ft ,6 in x 9 ft ,4 in |
|
Main Level |
Gym |
16 ft |
20 ft |
16 ft x 20 ft |
https://www.realtor.ca/real-estate/28433214/15720-blackwater-road-blackwater











































