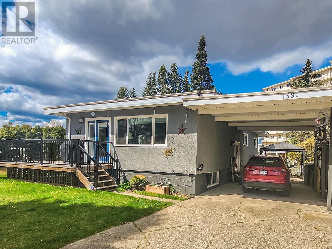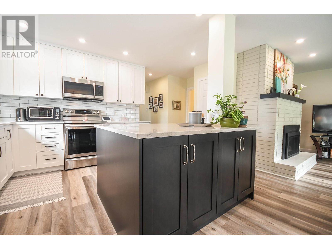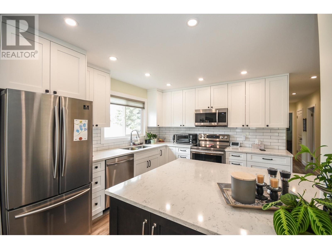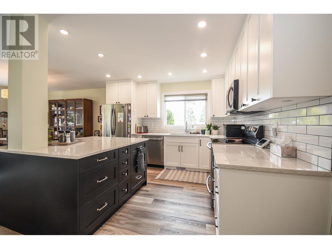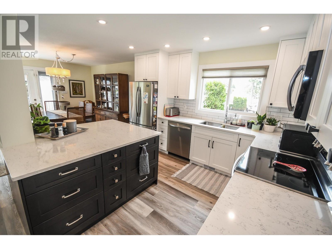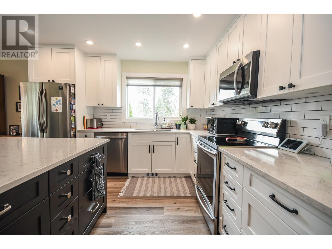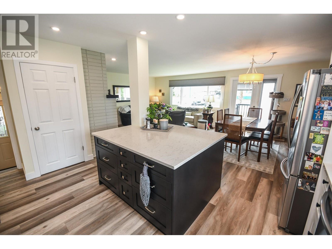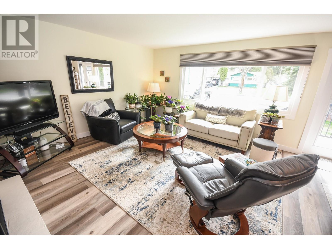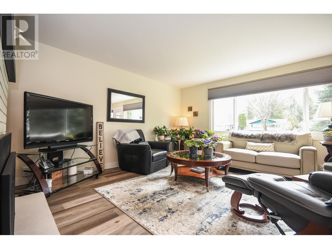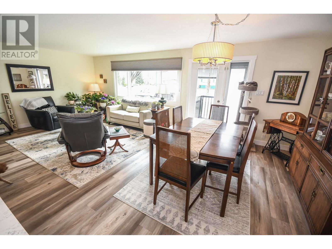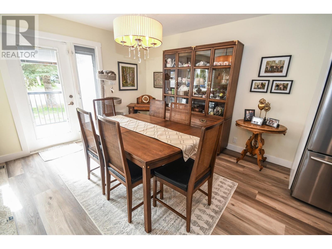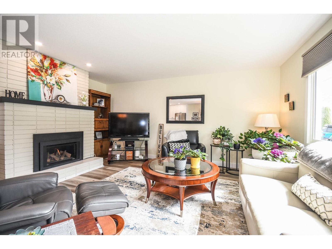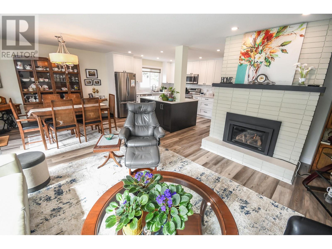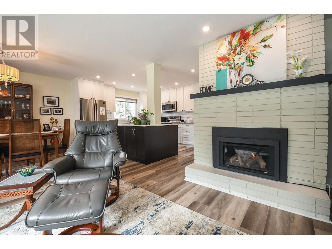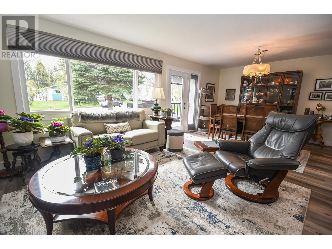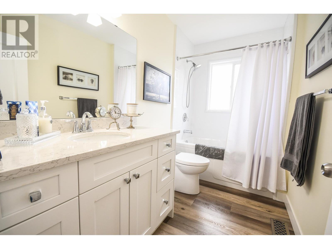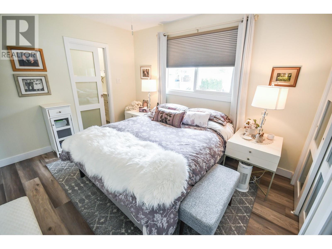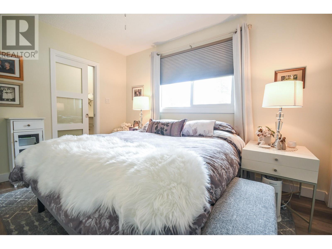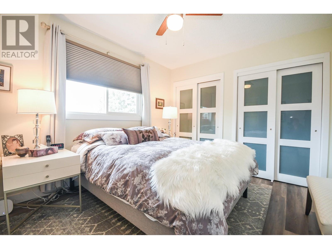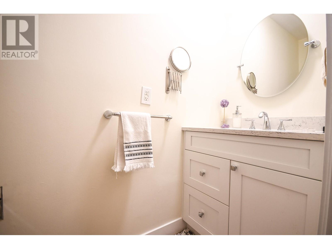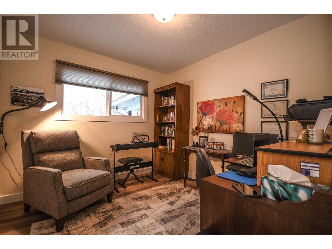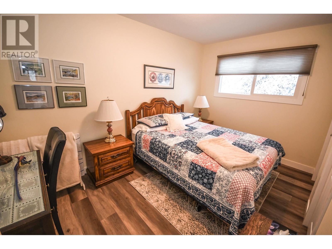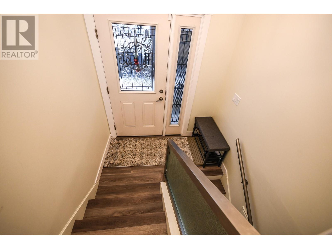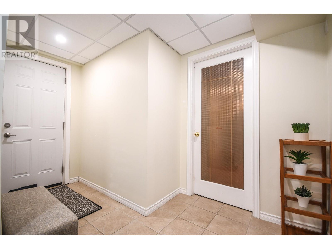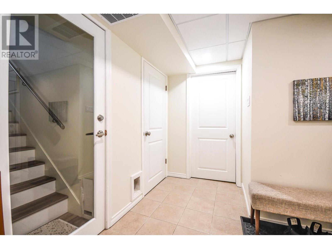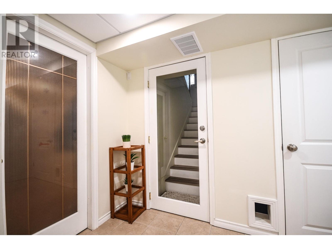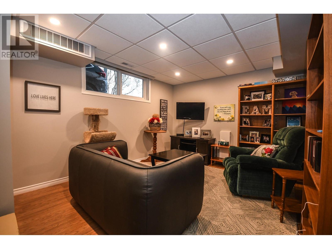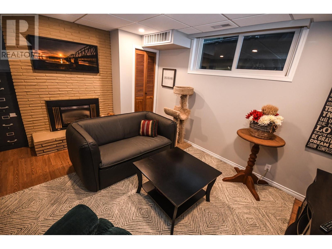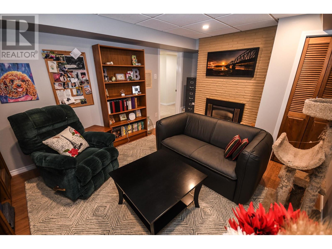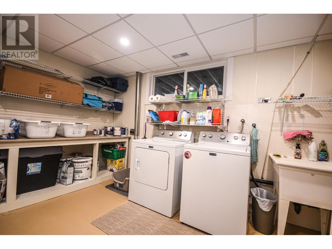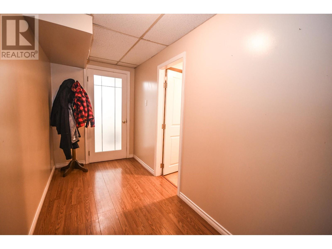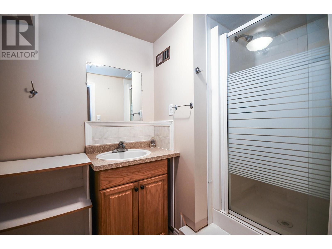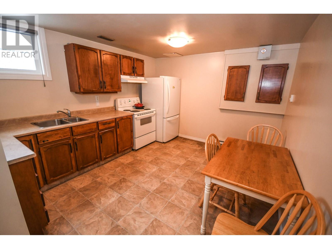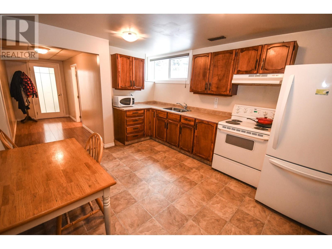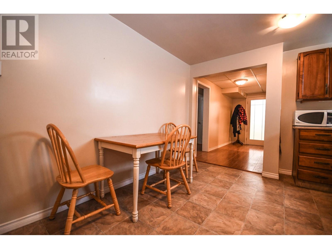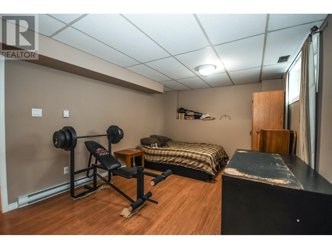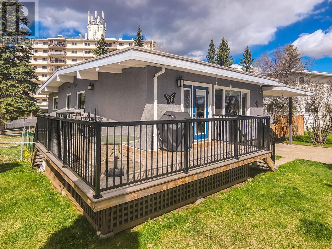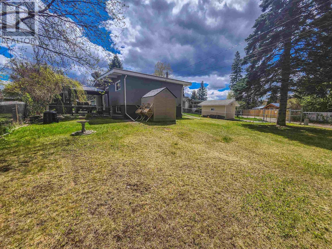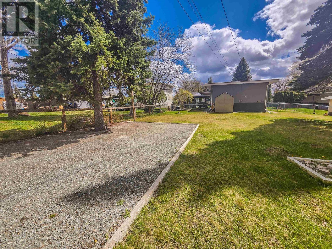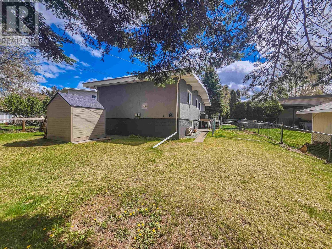4 Bedroom
3 Bathroom
2226 sqft
Split Level Entry
Fireplace
Forced Air
$549,900
Stunning mid century home in the heart of Seymour Subdivision with a one bedroom bachelor suite with separate entry & parking, boasts a completely renovated main floor designed and contracted by New Look Interiors. Features a new modern kitchen with quartz countertops, high quality cabinets, island with storage, newer appliances, LED lighting throughout, Vinyl plank floors, bright & spacious living room, dining space. The main floor bath is new & gorgeous, primary bedroom reveals a 2 piece bath, double closets & 2 ideal bedrooms, loads of storage. Basement boasts a large shared laundry, mudroom/foyer, fully equipped eat in kitchen, primary bedroom with WI closet & 3 piece bath. High efficient furnace, all vinyl windows 2018, torch on roof 2018, all new doors, siding paint/coating 2022. (id:18129)
Property Details
|
MLS® Number
|
R2880763 |
|
Property Type
|
Single Family |
|
Storage Type
|
Storage |
Building
|
Bathroom Total
|
3 |
|
Bedrooms Total
|
4 |
|
Appliances
|
Washer, Dryer, Refrigerator, Stove, Dishwasher |
|
Architectural Style
|
Split Level Entry |
|
Basement Development
|
Finished |
|
Basement Type
|
Full (finished) |
|
Constructed Date
|
1964 |
|
Construction Style Attachment
|
Detached |
|
Fireplace Present
|
Yes |
|
Fireplace Total
|
2 |
|
Foundation Type
|
Concrete Perimeter |
|
Heating Fuel
|
Natural Gas |
|
Heating Type
|
Forced Air |
|
Roof Material
|
Membrane |
|
Roof Style
|
Conventional |
|
Stories Total
|
2 |
|
Size Interior
|
2226 Sqft |
|
Type
|
House |
|
Utility Water
|
Municipal Water |
Parking
Land
|
Acreage
|
No |
|
Size Irregular
|
9790 |
|
Size Total
|
9790 Sqft |
|
Size Total Text
|
9790 Sqft |
Rooms
| Level |
Type |
Length |
Width |
Dimensions |
|
Basement |
Laundry Room |
11 ft |
13 ft ,7 in |
11 ft x 13 ft ,7 in |
|
Basement |
Recreational, Games Room |
11 ft |
13 ft ,6 in |
11 ft x 13 ft ,6 in |
|
Basement |
Bedroom 4 |
11 ft |
20 ft ,9 in |
11 ft x 20 ft ,9 in |
|
Basement |
Other |
5 ft ,9 in |
11 ft |
5 ft ,9 in x 11 ft |
|
Basement |
Kitchen |
11 ft |
12 ft |
11 ft x 12 ft |
|
Basement |
Flex Space |
5 ft ,4 in |
12 ft ,1 in |
5 ft ,4 in x 12 ft ,1 in |
|
Main Level |
Foyer |
7 ft |
6 ft |
7 ft x 6 ft |
|
Main Level |
Kitchen |
10 ft ,8 in |
11 ft ,8 in |
10 ft ,8 in x 11 ft ,8 in |
|
Main Level |
Dining Room |
10 ft |
11 ft ,9 in |
10 ft x 11 ft ,9 in |
|
Main Level |
Bedroom 2 |
10 ft |
9 ft ,7 in |
10 ft x 9 ft ,7 in |
|
Main Level |
Bedroom 3 |
8 ft ,6 in |
13 ft ,6 in |
8 ft ,6 in x 13 ft ,6 in |
|
Main Level |
Primary Bedroom |
10 ft |
12 ft |
10 ft x 12 ft |
https://www.realtor.ca/real-estate/26865981/1581-harper-drive-prince-george

