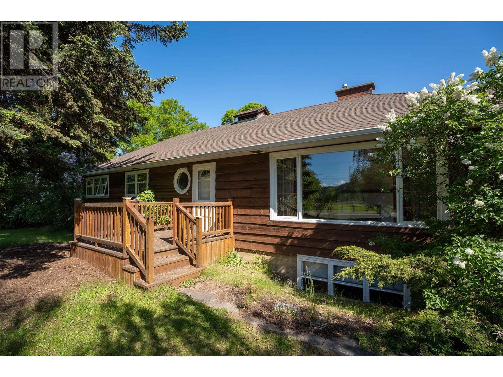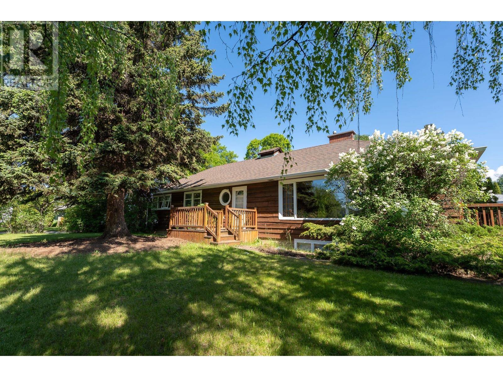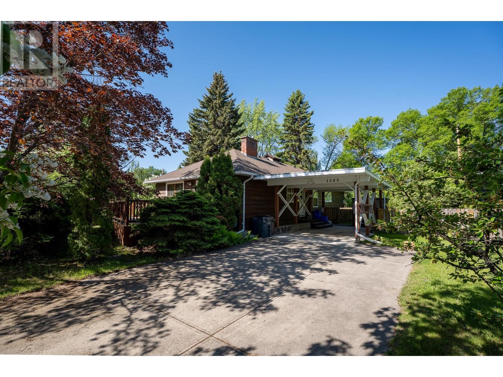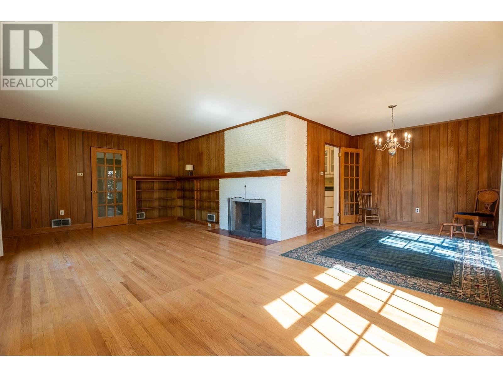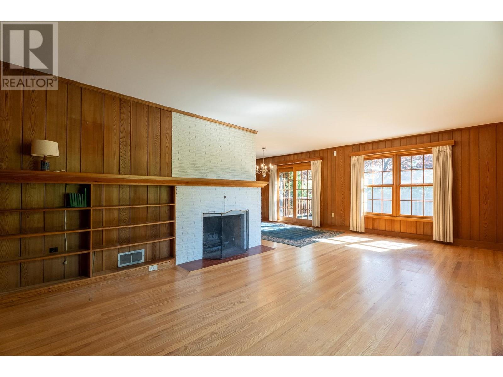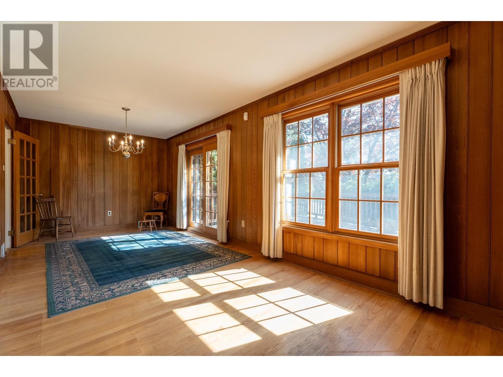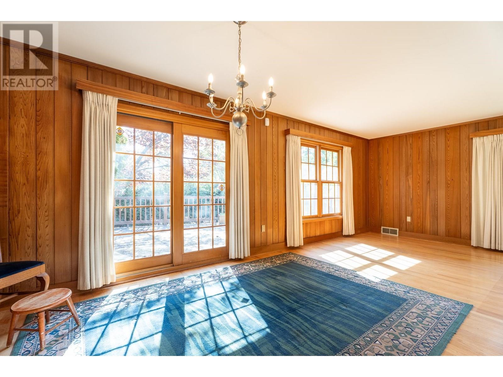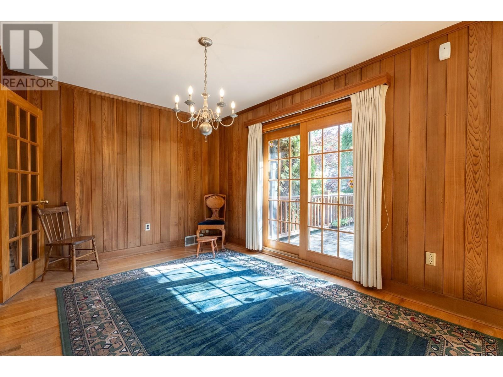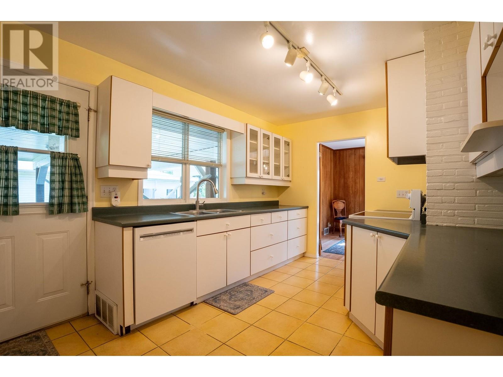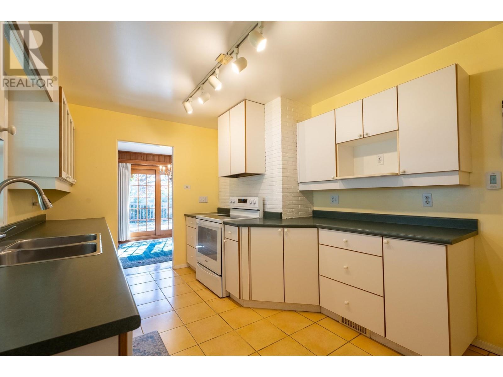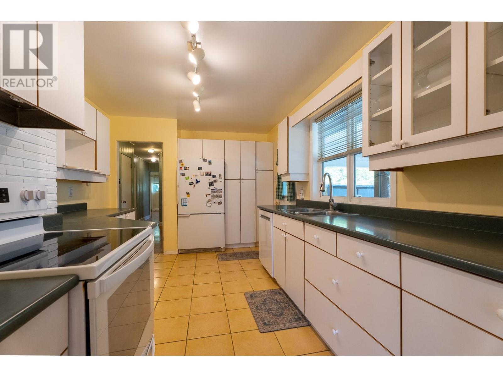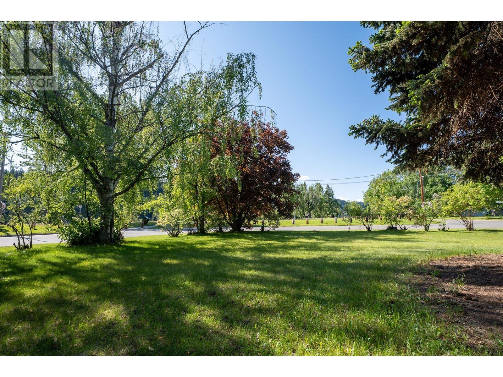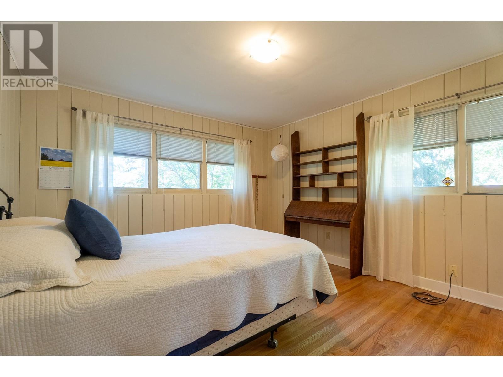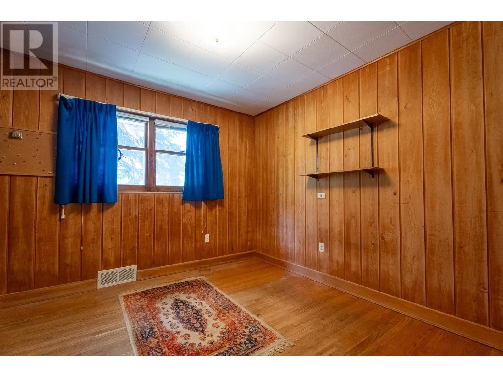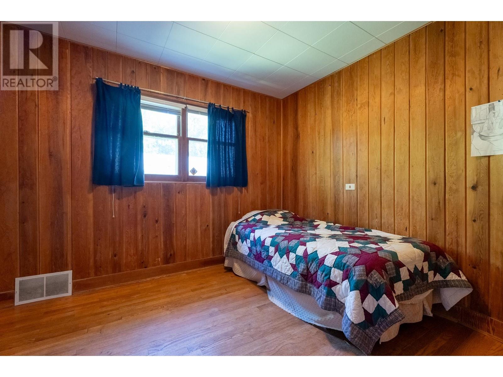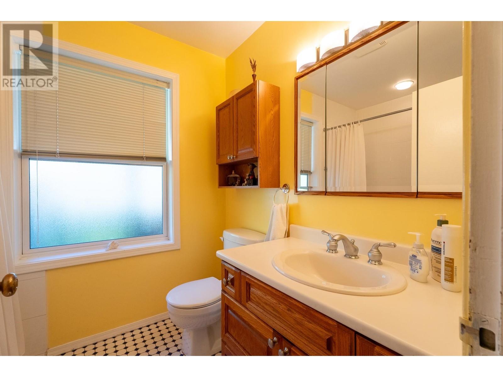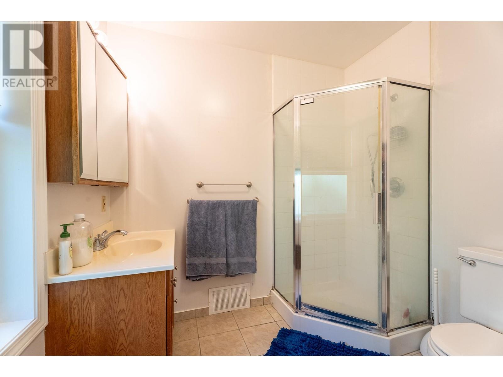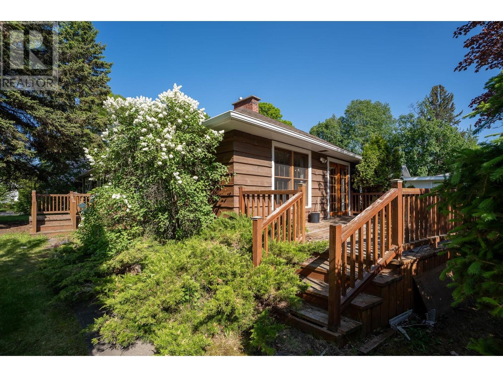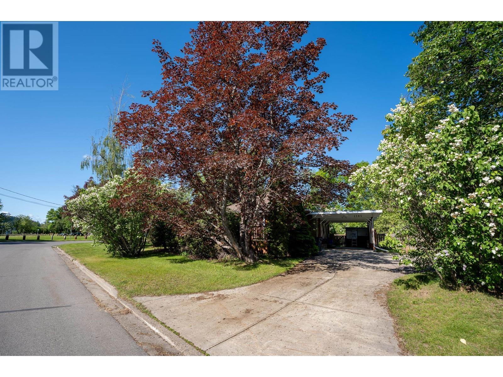4 Bedroom
2 Bathroom
2,642 ft2
Fireplace
Forced Air
$429,000
Full of charm and character, 1585 Taylor Drive sits on a spacious 0.25-acre lot made up of three parcels, right across from Lheidli T’enneh Memorial Park and the Fraser River. This home features 3 bedrooms and 2 bathrooms on the main floor, along with a roomy kitchen that offers plenty of storage and counter space. The bright living room has large windows that frame views of the park and the beautifully kept yard, while the cozy dining area opens onto a deck—perfect for enjoying the outdoors. Downstairs, you’ll find a fourth bedroom, the ouside basement entrance, a flex room, and a large open space that’s ready for your ideas and finishing touches or future basement suite. (id:18129)
Property Details
|
MLS® Number
|
R3011440 |
|
Property Type
|
Single Family |
Building
|
Bathroom Total
|
2 |
|
Bedrooms Total
|
4 |
|
Basement Development
|
Partially Finished |
|
Basement Type
|
N/a (partially Finished) |
|
Constructed Date
|
1951 |
|
Construction Style Attachment
|
Detached |
|
Exterior Finish
|
Wood |
|
Fireplace Present
|
Yes |
|
Fireplace Total
|
1 |
|
Foundation Type
|
Concrete Perimeter |
|
Heating Fuel
|
Natural Gas |
|
Heating Type
|
Forced Air |
|
Roof Material
|
Asphalt Shingle |
|
Roof Style
|
Conventional |
|
Stories Total
|
1 |
|
Size Interior
|
2,642 Ft2 |
|
Type
|
House |
|
Utility Water
|
Municipal Water |
Parking
Land
|
Acreage
|
No |
|
Size Irregular
|
0.25 |
|
Size Total
|
0.25 Ac |
|
Size Total Text
|
0.25 Ac |
Rooms
| Level |
Type |
Length |
Width |
Dimensions |
|
Basement |
Flex Space |
12 ft ,6 in |
11 ft ,9 in |
12 ft ,6 in x 11 ft ,9 in |
|
Basement |
Family Room |
15 ft ,7 in |
12 ft ,6 in |
15 ft ,7 in x 12 ft ,6 in |
|
Basement |
Hobby Room |
6 ft ,4 in |
9 ft ,2 in |
6 ft ,4 in x 9 ft ,2 in |
|
Lower Level |
Bedroom 4 |
21 ft ,6 in |
12 ft ,5 in |
21 ft ,6 in x 12 ft ,5 in |
|
Main Level |
Kitchen |
13 ft ,1 in |
9 ft ,9 in |
13 ft ,1 in x 9 ft ,9 in |
|
Main Level |
Dining Room |
13 ft ,8 in |
9 ft ,8 in |
13 ft ,8 in x 9 ft ,8 in |
|
Main Level |
Living Room |
23 ft ,8 in |
12 ft ,3 in |
23 ft ,8 in x 12 ft ,3 in |
|
Main Level |
Bedroom 2 |
10 ft ,1 in |
10 ft ,2 in |
10 ft ,1 in x 10 ft ,2 in |
|
Main Level |
Bedroom 3 |
10 ft ,8 in |
9 ft ,1 in |
10 ft ,8 in x 9 ft ,1 in |
|
Main Level |
Primary Bedroom |
13 ft ,4 in |
12 ft ,1 in |
13 ft ,4 in x 12 ft ,1 in |
https://www.realtor.ca/real-estate/28416781/1585-taylor-drive-prince-george

