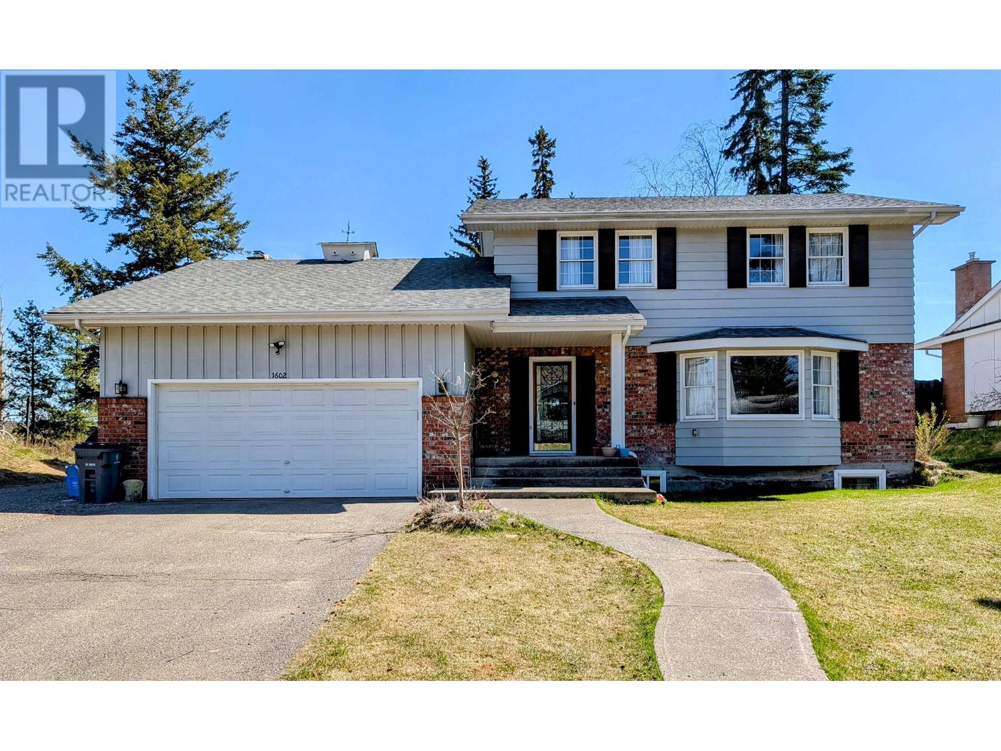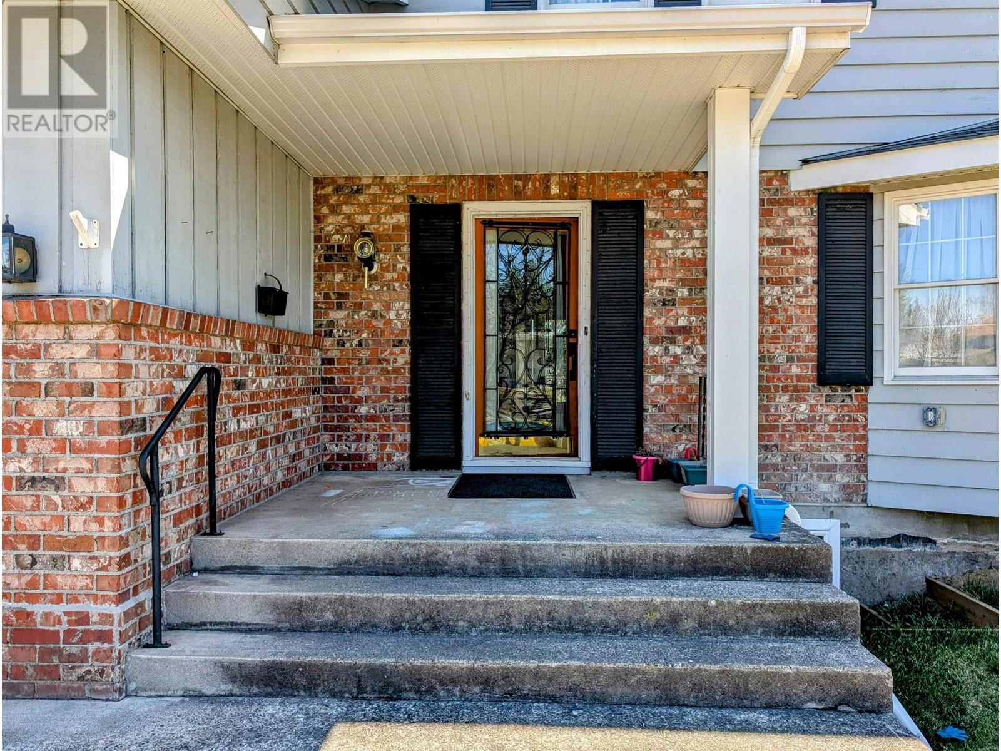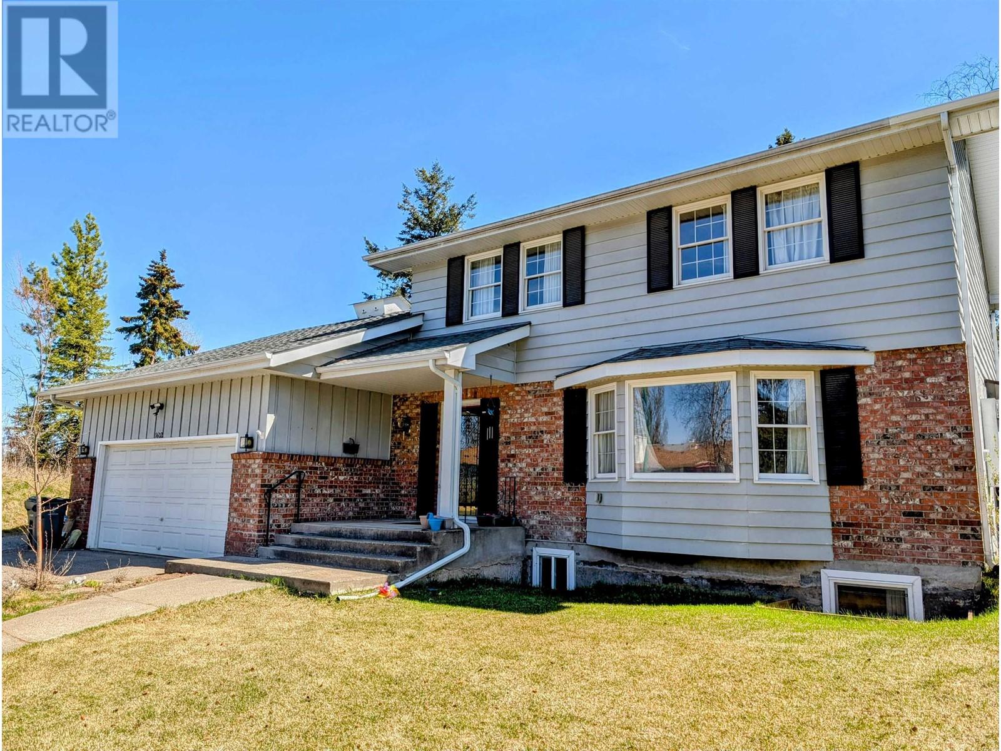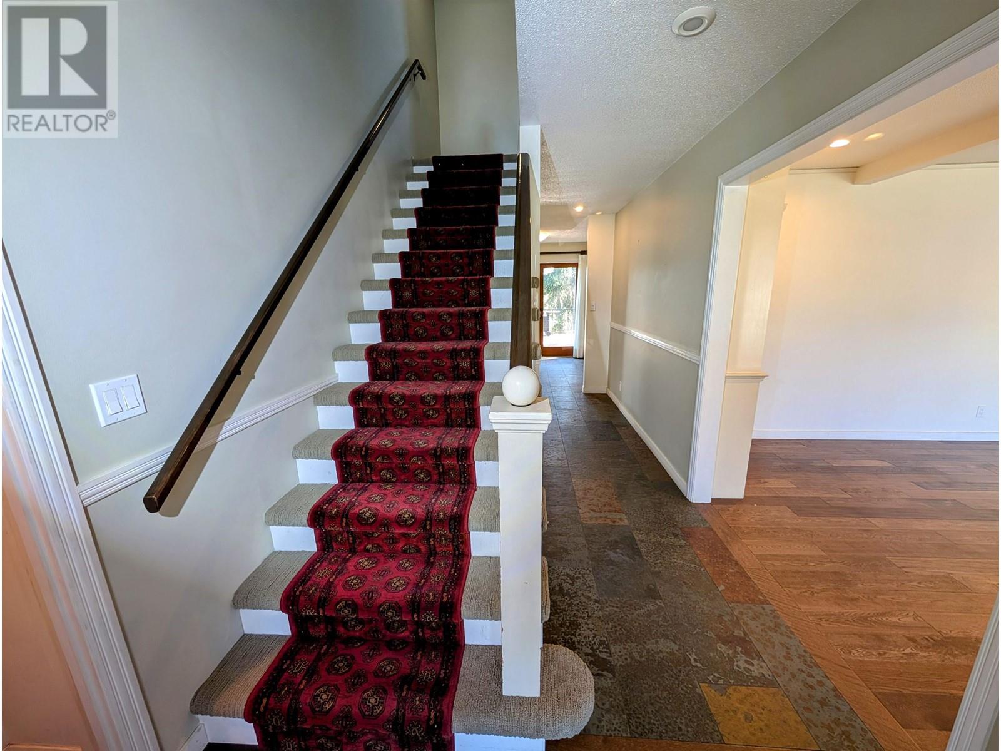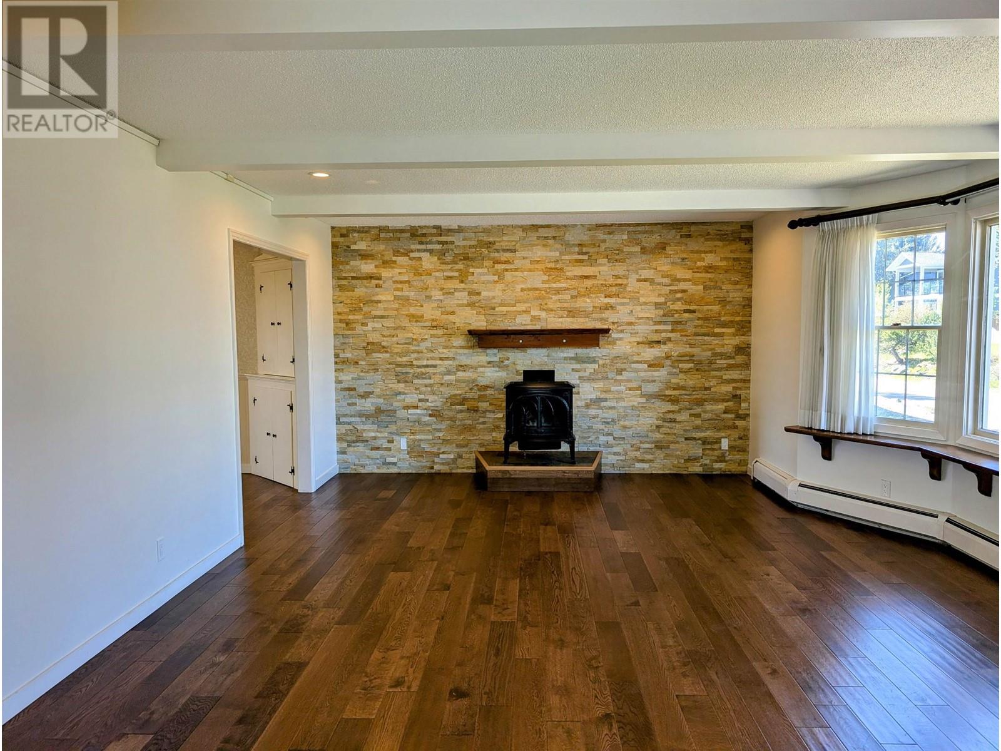1602 Edmonton Street Prince George, British Columbia V2M 1X4
$679,000
Wow!! What a gem. One of those homes you see in movies and wish it was your home. Well here is your chance. Experience timeless elegance in this classic-style executive home nestled in a desirable neighborhood with views of Connaught Hill and City. This 3-bedroom gem boasts a custom chefs kitchen equipped with a top-of-the-line commercial gas stove, perfect for culinary enthusiasts. The tastefully updated bathrooms offer modern comfort while preserving the home's enduring charm. A separate 2 bedroom basement suite with it's own laundry provides versatile living options, ideal for extended family or generating rental income. The double garage ensures ample space for vehicles and storage. Surrounded by mature landscaping, the property offers privacy and natural beauty. Don't miss this one! (id:18129)
Open House
This property has open houses!
1:30 pm
Ends at:2:30 pm
Property Details
| MLS® Number | R2997132 |
| Property Type | Single Family |
| View Type | View |
Building
| Bathroom Total | 3 |
| Bedrooms Total | 6 |
| Amenities | Laundry - In Suite |
| Basement Development | Finished |
| Basement Type | N/a (finished) |
| Constructed Date | 1967 |
| Construction Style Attachment | Detached |
| Fireplace Present | Yes |
| Fireplace Total | 2 |
| Foundation Type | Concrete Perimeter |
| Heating Fuel | Natural Gas |
| Heating Type | Baseboard Heaters |
| Roof Material | Asphalt Shingle |
| Roof Style | Conventional |
| Stories Total | 3 |
| Size Interior | 3,187 Ft2 |
| Type | House |
| Utility Water | Municipal Water |
Parking
| Garage | 2 |
Land
| Acreage | No |
| Size Irregular | 7500 |
| Size Total | 7500 Sqft |
| Size Total Text | 7500 Sqft |
Rooms
| Level | Type | Length | Width | Dimensions |
|---|---|---|---|---|
| Above | Primary Bedroom | 13 ft | 16 ft | 13 ft x 16 ft |
| Above | Bedroom 2 | 11 ft ,6 in | 12 ft | 11 ft ,6 in x 12 ft |
| Above | Bedroom 3 | 12 ft ,4 in | 12 ft | 12 ft ,4 in x 12 ft |
| Basement | Bedroom 4 | 12 ft | 10 ft | 12 ft x 10 ft |
| Basement | Foyer | 7 ft ,4 in | 6 ft ,4 in | 7 ft ,4 in x 6 ft ,4 in |
| Basement | Living Room | 13 ft ,4 in | 13 ft | 13 ft ,4 in x 13 ft |
| Basement | Kitchen | 12 ft | 9 ft ,4 in | 12 ft x 9 ft ,4 in |
| Basement | Bedroom 5 | 12 ft ,3 in | 10 ft ,2 in | 12 ft ,3 in x 10 ft ,2 in |
| Basement | Bedroom 6 | 10 ft | 9 ft ,1 in | 10 ft x 9 ft ,1 in |
| Basement | Laundry Room | 14 ft ,2 in | 8 ft ,1 in | 14 ft ,2 in x 8 ft ,1 in |
| Basement | Storage | 30 ft | 13 ft | 30 ft x 13 ft |
| Main Level | Living Room | 13 ft ,9 in | 20 ft ,1 in | 13 ft ,9 in x 20 ft ,1 in |
| Main Level | Kitchen | 9 ft ,4 in | 11 ft | 9 ft ,4 in x 11 ft |
| Main Level | Dining Room | 10 ft ,7 in | 13 ft | 10 ft ,7 in x 13 ft |
| Main Level | Family Room | 14 ft ,9 in | 17 ft | 14 ft ,9 in x 17 ft |
| Main Level | Flex Space | 9 ft ,8 in | 9 ft ,6 in | 9 ft ,8 in x 9 ft ,6 in |
https://www.realtor.ca/real-estate/28245676/1602-edmonton-street-prince-george

