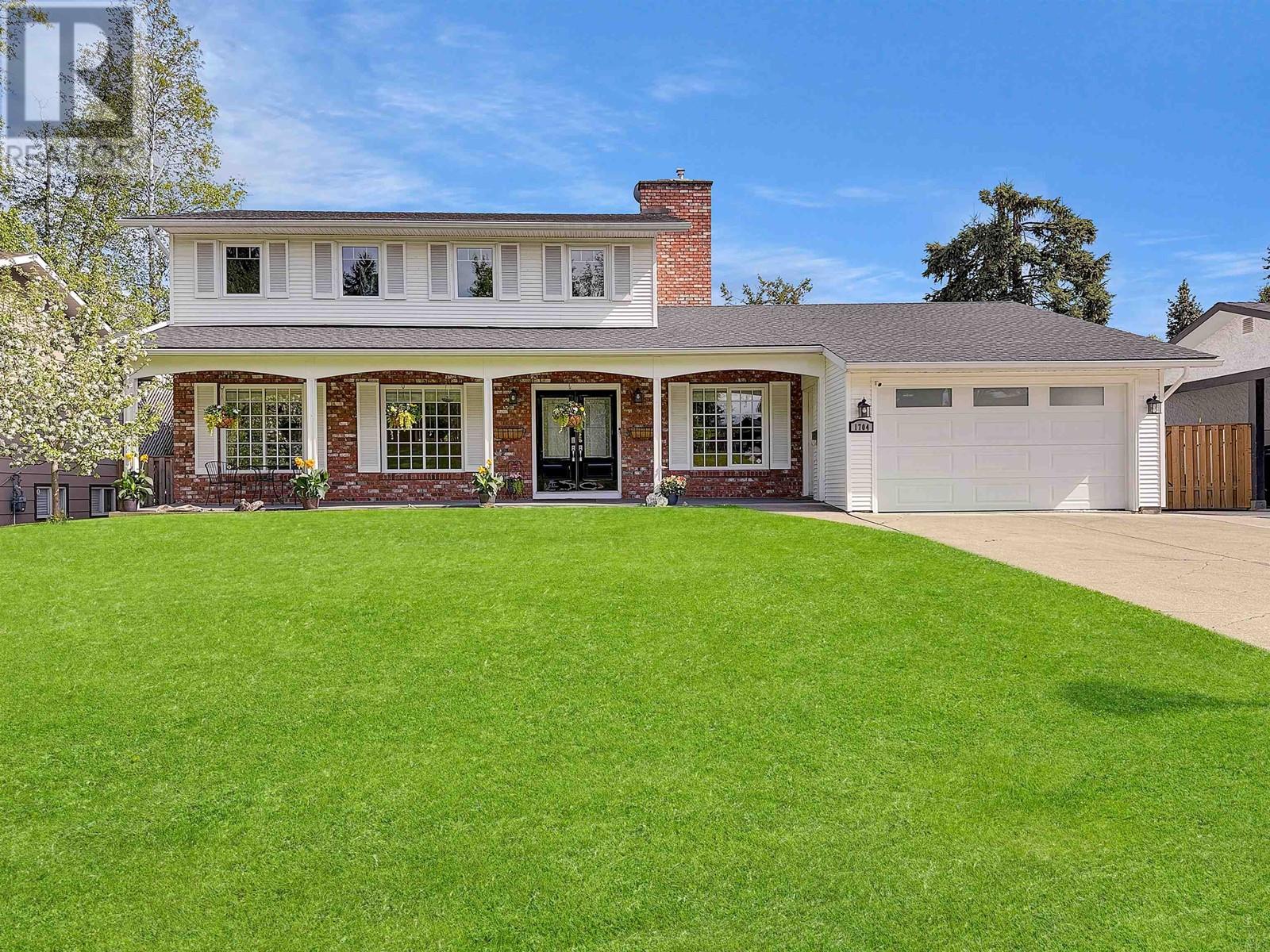5 Bedroom
4 Bathroom
3,132 ft2
Fireplace
Outdoor Pool
Baseboard Heaters, Hot Water
$700,000
STUNNING 5-BEDROOM EXECUTIVE HOME IN SEYMOUR WITH 20' x 40' IN-GROUND POOL! Double Garage. City View. 1-Bedroom In-law Suite with outside basement entry. Shared Laundry. (id:18129)
Property Details
|
MLS® Number
|
R3006621 |
|
Property Type
|
Single Family |
|
Pool Type
|
Outdoor Pool |
|
Storage Type
|
Storage |
|
View Type
|
City View |
Building
|
Bathroom Total
|
4 |
|
Bedrooms Total
|
5 |
|
Amenities
|
Fireplace(s) |
|
Appliances
|
Washer, Dryer, Refrigerator, Stove, Dishwasher |
|
Basement Type
|
Full |
|
Constructed Date
|
1967 |
|
Construction Style Attachment
|
Detached |
|
Fire Protection
|
Security System, Smoke Detectors |
|
Fireplace Present
|
Yes |
|
Fireplace Total
|
3 |
|
Fixture
|
Drapes/window Coverings |
|
Foundation Type
|
Concrete Perimeter |
|
Heating Fuel
|
Natural Gas |
|
Heating Type
|
Baseboard Heaters, Hot Water |
|
Roof Material
|
Asphalt Shingle |
|
Roof Style
|
Conventional |
|
Stories Total
|
3 |
|
Size Interior
|
3,132 Ft2 |
|
Type
|
House |
|
Utility Water
|
Municipal Water |
Parking
Land
|
Acreage
|
No |
|
Size Irregular
|
7700 |
|
Size Total
|
7700 Sqft |
|
Size Total Text
|
7700 Sqft |
Rooms
| Level |
Type |
Length |
Width |
Dimensions |
|
Above |
Primary Bedroom |
14 ft ,2 in |
11 ft ,8 in |
14 ft ,2 in x 11 ft ,8 in |
|
Above |
Other |
6 ft |
6 ft |
6 ft x 6 ft |
|
Above |
Bedroom 2 |
12 ft ,1 in |
9 ft ,1 in |
12 ft ,1 in x 9 ft ,1 in |
|
Above |
Bedroom 3 |
11 ft ,3 in |
9 ft ,1 in |
11 ft ,3 in x 9 ft ,1 in |
|
Above |
Bedroom 4 |
9 ft |
9 ft |
9 ft x 9 ft |
|
Basement |
Recreational, Games Room |
16 ft ,8 in |
23 ft ,8 in |
16 ft ,8 in x 23 ft ,8 in |
|
Basement |
Kitchen |
9 ft ,6 in |
8 ft ,1 in |
9 ft ,6 in x 8 ft ,1 in |
|
Basement |
Bedroom 5 |
11 ft ,4 in |
10 ft ,1 in |
11 ft ,4 in x 10 ft ,1 in |
|
Basement |
Laundry Room |
8 ft ,6 in |
12 ft ,1 in |
8 ft ,6 in x 12 ft ,1 in |
|
Main Level |
Living Room |
18 ft ,5 in |
12 ft ,7 in |
18 ft ,5 in x 12 ft ,7 in |
|
Main Level |
Dining Room |
10 ft ,3 in |
11 ft ,1 in |
10 ft ,3 in x 11 ft ,1 in |
|
Main Level |
Kitchen |
10 ft ,9 in |
9 ft ,7 in |
10 ft ,9 in x 9 ft ,7 in |
|
Main Level |
Eating Area |
11 ft ,2 in |
8 ft ,8 in |
11 ft ,2 in x 8 ft ,8 in |
|
Main Level |
Family Room |
13 ft ,5 in |
11 ft ,1 in |
13 ft ,5 in x 11 ft ,1 in |
|
Main Level |
Den |
9 ft ,8 in |
12 ft ,1 in |
9 ft ,8 in x 12 ft ,1 in |
|
Main Level |
Foyer |
4 ft |
8 ft |
4 ft x 8 ft |
https://www.realtor.ca/real-estate/28361101/1704-edmonton-street-prince-george











































