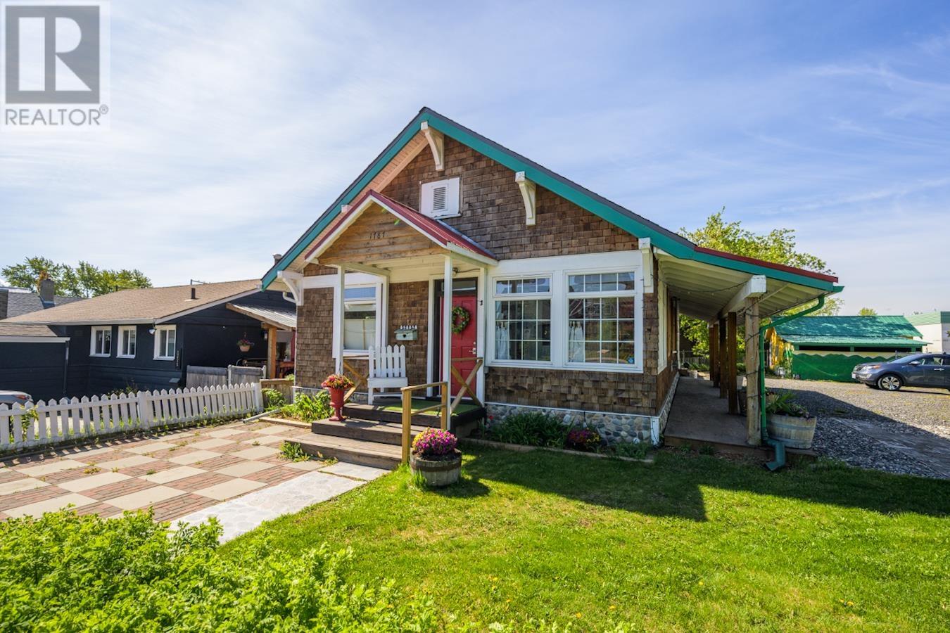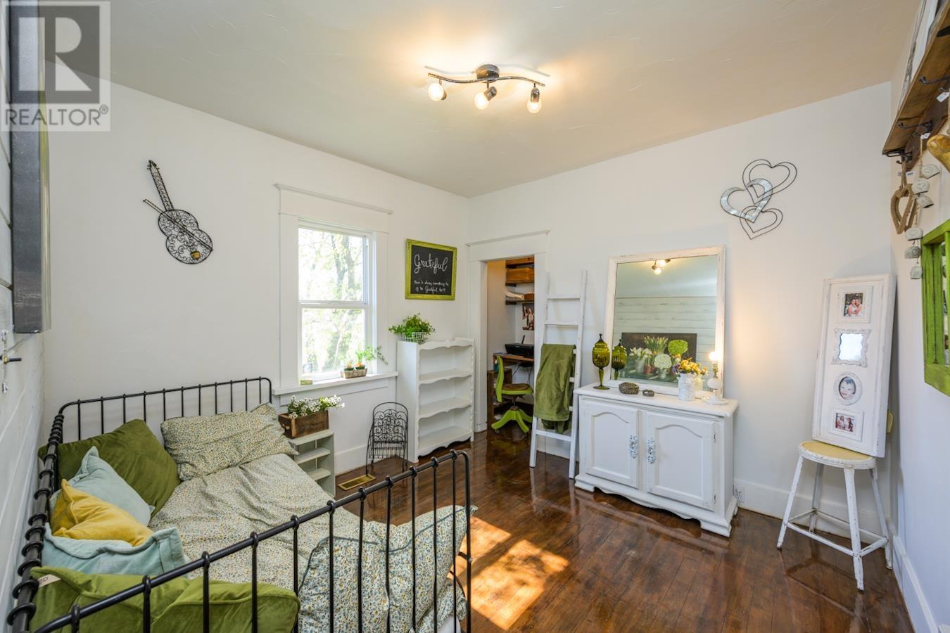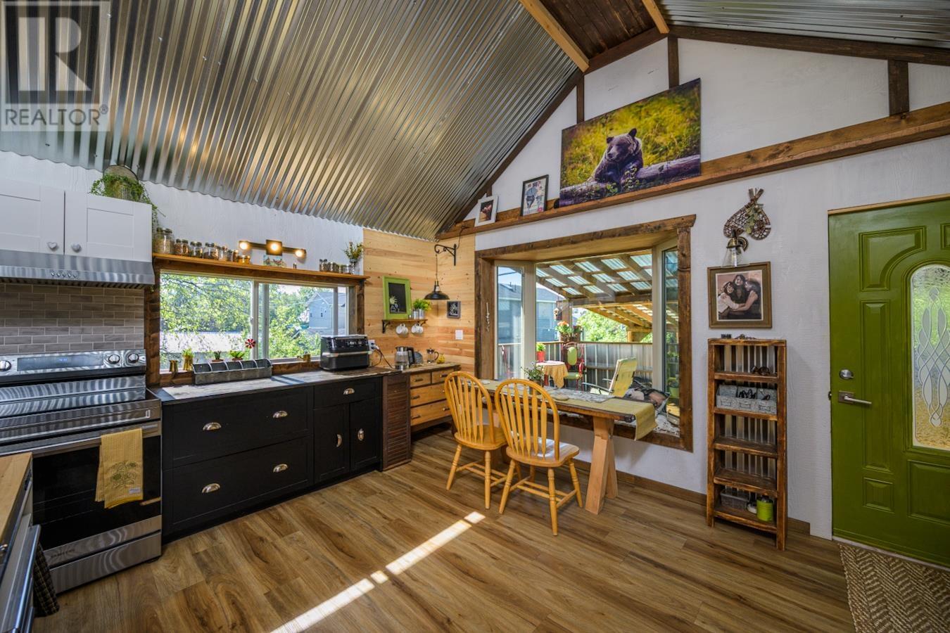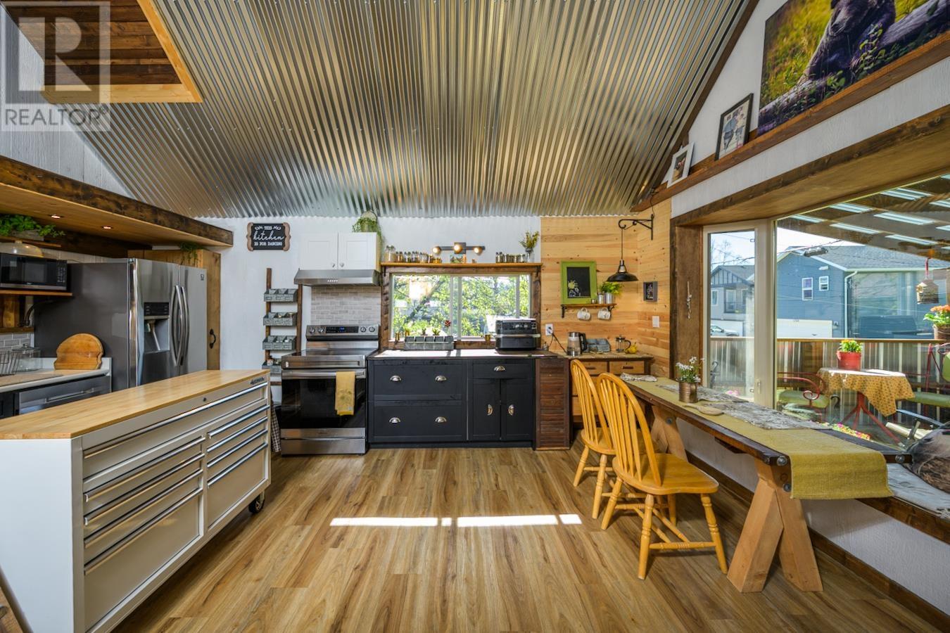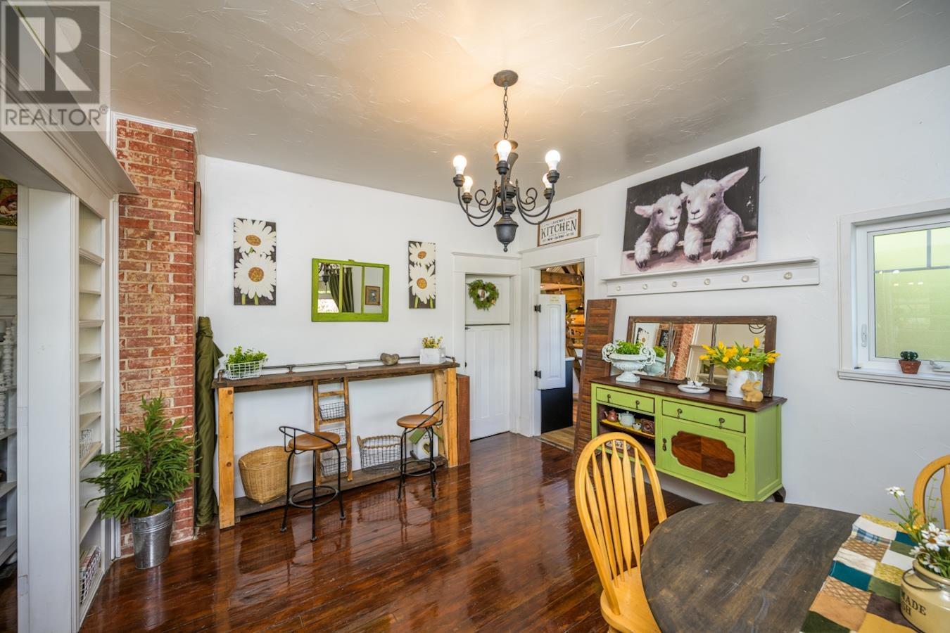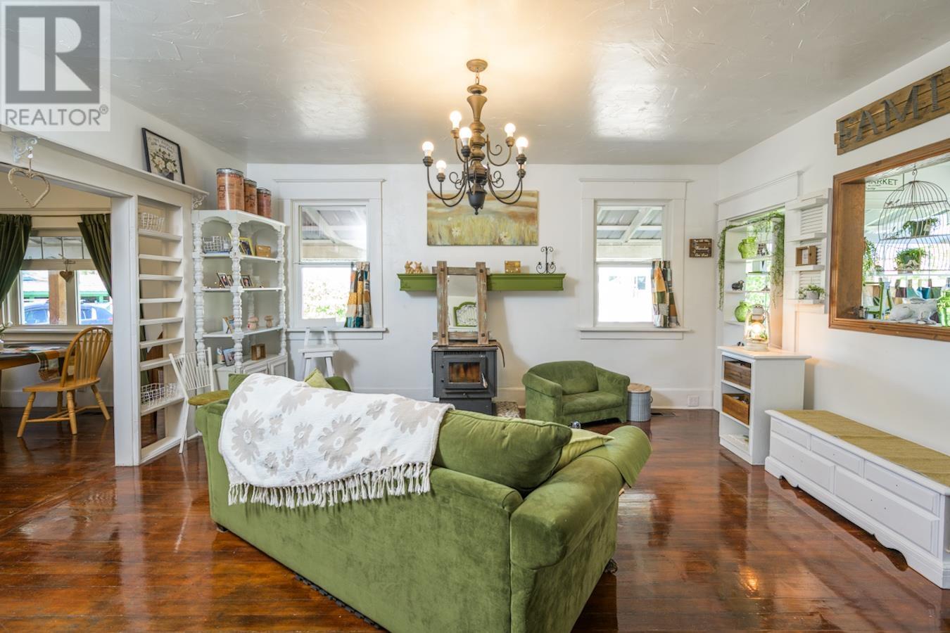2 Bedroom
1 Bathroom
2,849 ft2
Fireplace
Forced Air
$599,900
* PREC - Personal Real Estate Corporation. Modern farmhouse 1920 character home, perfect for your dream home or business. Full of charm & personality in an excellent location! Boasting a long list of updates over the years: roof 2024, hot water tank 2025, Furnace 2006, updated vinyl windows, & refinished original fir flooring. New cedar shingle shakes with extra insulation underneath Exposed brick & a cozy pellet stove grace the main living spaces. Gorgeous new kitchen with vaulted ceilings. An unfinished loft offers a blank canvas for your creative ideas. Low-maintenance landscaping, large wrap-around deck, greenhouse & a detached workshop for storage compliment the exterior of the property. Generous parking area which was professionally graded with a quality rock base. This home is an absolute gem and a must view! (id:18129)
Property Details
|
MLS® Number
|
R3004854 |
|
Property Type
|
Single Family |
Building
|
Bathroom Total
|
1 |
|
Bedrooms Total
|
2 |
|
Basement Development
|
Unfinished |
|
Basement Type
|
Partial (unfinished) |
|
Constructed Date
|
1923 |
|
Construction Style Attachment
|
Detached |
|
Exterior Finish
|
Wood |
|
Fireplace Present
|
Yes |
|
Fireplace Total
|
1 |
|
Foundation Type
|
Concrete Perimeter |
|
Heating Fuel
|
Natural Gas |
|
Heating Type
|
Forced Air |
|
Stories Total
|
3 |
|
Size Interior
|
2,849 Ft2 |
|
Type
|
House |
|
Utility Water
|
Municipal Water |
Parking
Land
|
Acreage
|
No |
|
Size Irregular
|
7260 |
|
Size Total
|
7260 Sqft |
|
Size Total Text
|
7260 Sqft |
Rooms
| Level |
Type |
Length |
Width |
Dimensions |
|
Above |
Loft |
39 ft ,2 in |
22 ft ,1 in |
39 ft ,2 in x 22 ft ,1 in |
|
Basement |
Other |
24 ft ,6 in |
21 ft ,9 in |
24 ft ,6 in x 21 ft ,9 in |
|
Main Level |
Kitchen |
18 ft ,1 in |
17 ft ,6 in |
18 ft ,1 in x 17 ft ,6 in |
|
Main Level |
Dining Room |
13 ft ,7 in |
12 ft ,2 in |
13 ft ,7 in x 12 ft ,2 in |
|
Main Level |
Living Room |
17 ft ,2 in |
13 ft ,6 in |
17 ft ,2 in x 13 ft ,6 in |
|
Main Level |
Primary Bedroom |
13 ft ,5 in |
11 ft ,3 in |
13 ft ,5 in x 11 ft ,3 in |
|
Main Level |
Bedroom 2 |
11 ft ,4 in |
11 ft ,1 in |
11 ft ,4 in x 11 ft ,1 in |
|
Main Level |
Solarium |
13 ft ,4 in |
8 ft ,1 in |
13 ft ,4 in x 8 ft ,1 in |
https://www.realtor.ca/real-estate/28339668/1787-7th-avenue-prince-george

