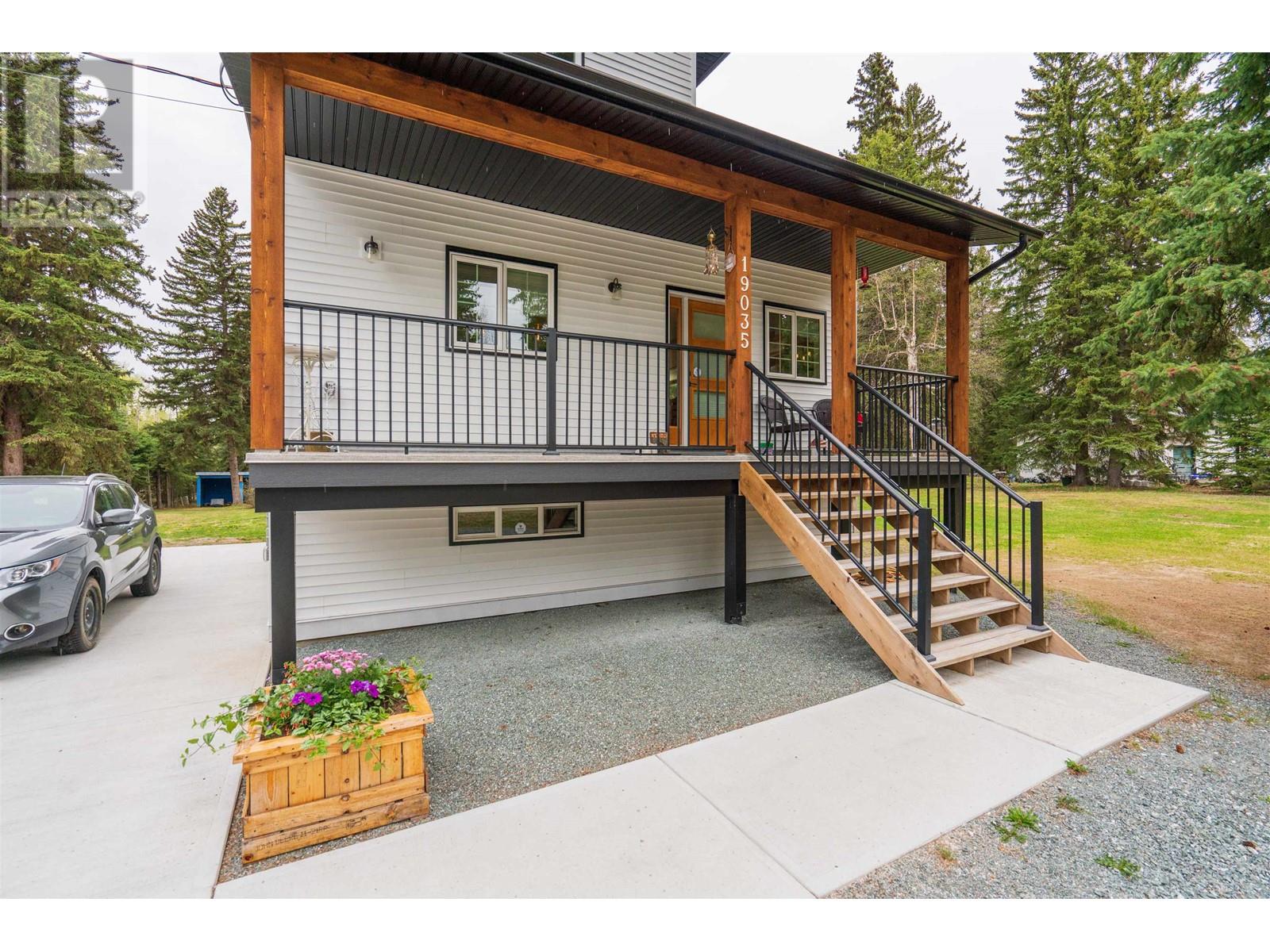3 Bedroom
3 Bathroom
1,690 ft2
Fireplace
Acreage
$599,900
* PREC - Personal Real Estate Corporation. Quaint, unique, parklike, and lovely are some of the words I would use to describe this 3 bed (2 above, 1 below), 2.5 bath home built in 2022 that sits upon a 2 acre parcel just 20 minutes from the city center. The compact space is ideal for a couple or those downsizing who want to enjoy quality indoor living while maximizing outdoor possibilities. You'll love catching the sunrise on the covered front deck, cooking in the gourmet kitchen (featuring GE Cafe appliances!), or taking a bath in the freestanding tub in the ensuite. Outdoor storage is found in the 16x24 shed, and the "Playhouse". Come and see a refreshing approach to acreage living - book your showing today! Be sure to check out the Virtual Tour/Floorplan **Information not to be relied upon without independent verification** (id:18129)
Property Details
|
MLS® Number
|
R3000228 |
|
Property Type
|
Single Family |
Building
|
Bathroom Total
|
3 |
|
Bedrooms Total
|
3 |
|
Basement Development
|
Finished |
|
Basement Type
|
N/a (finished) |
|
Constructed Date
|
2022 |
|
Construction Style Attachment
|
Detached |
|
Exterior Finish
|
Vinyl Siding |
|
Fireplace Present
|
Yes |
|
Fireplace Total
|
1 |
|
Foundation Type
|
Concrete Perimeter |
|
Heating Fuel
|
Natural Gas |
|
Roof Material
|
Asphalt Shingle |
|
Roof Style
|
Conventional |
|
Stories Total
|
3 |
|
Size Interior
|
1,690 Ft2 |
|
Type
|
House |
|
Utility Water
|
Drilled Well |
Parking
Land
|
Acreage
|
Yes |
|
Size Irregular
|
2 |
|
Size Total
|
2 Ac |
|
Size Total Text
|
2 Ac |
Rooms
| Level |
Type |
Length |
Width |
Dimensions |
|
Above |
Primary Bedroom |
11 ft ,7 in |
10 ft ,5 in |
11 ft ,7 in x 10 ft ,5 in |
|
Above |
Bedroom 2 |
14 ft ,8 in |
8 ft ,1 in |
14 ft ,8 in x 8 ft ,1 in |
|
Basement |
Laundry Room |
12 ft ,4 in |
11 ft ,1 in |
12 ft ,4 in x 11 ft ,1 in |
|
Basement |
Bedroom 3 |
12 ft ,2 in |
12 ft ,2 in |
12 ft ,2 in x 12 ft ,2 in |
|
Main Level |
Dining Room |
11 ft ,1 in |
9 ft ,6 in |
11 ft ,1 in x 9 ft ,6 in |
|
Main Level |
Kitchen |
13 ft ,9 in |
9 ft ,7 in |
13 ft ,9 in x 9 ft ,7 in |
|
Main Level |
Living Room |
15 ft ,9 in |
13 ft ,4 in |
15 ft ,9 in x 13 ft ,4 in |
|
Main Level |
Mud Room |
7 ft ,8 in |
6 ft |
7 ft ,8 in x 6 ft |
https://www.realtor.ca/real-estate/28280866/19035-forest-nursery-road-prince-george











































