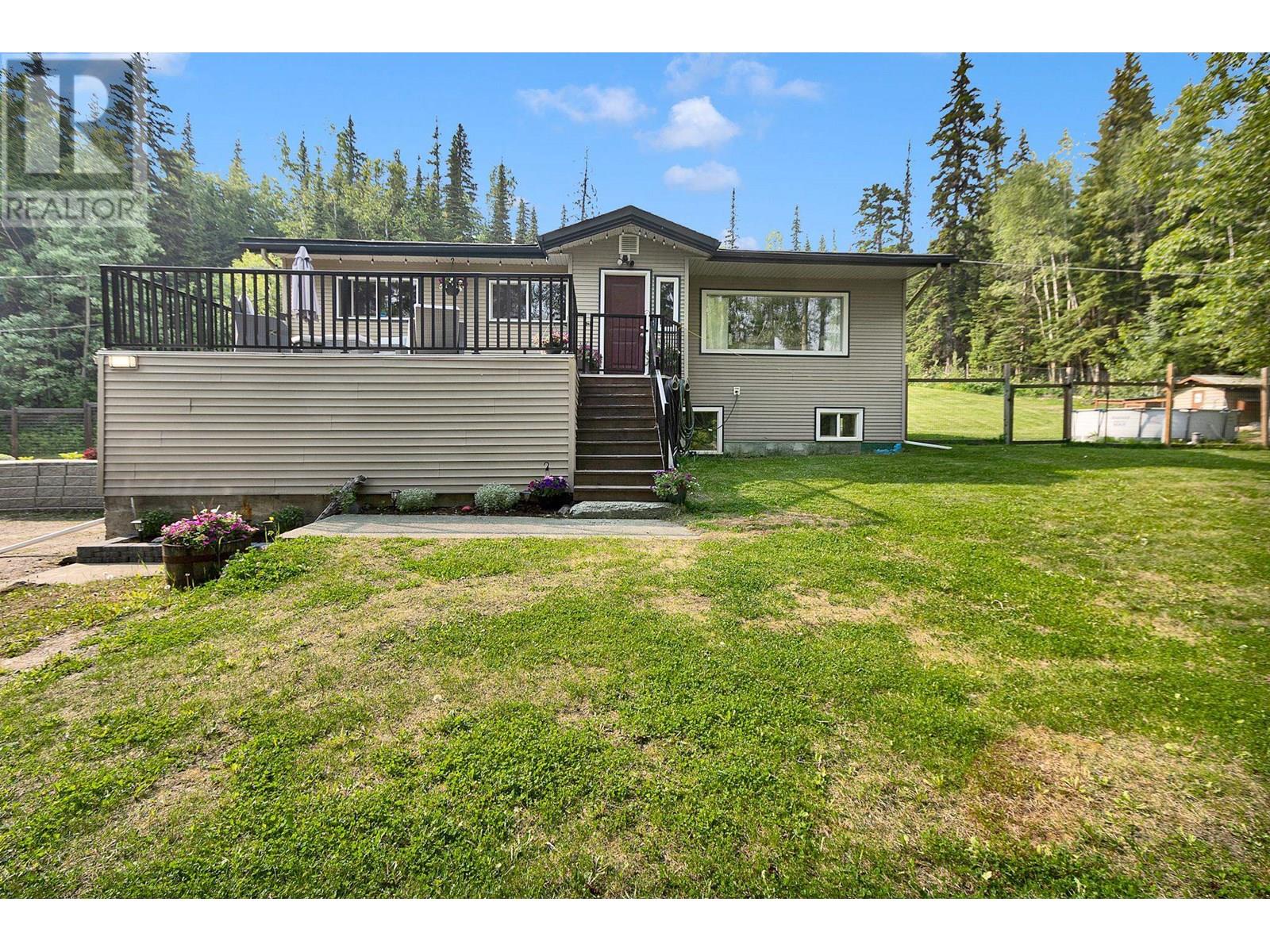2041 Sommerville Road Prince George, British Columbia V2N 6T6
$629,900
Country living on 1.3 acres—right in the city! This 4 bed, 2 bath home offers a serene, park-like setting with total privacy, a fully fenced yard, and even a chicken coop for your feathered friends. Step out your back door to access endless trails for your Side x Side or daily adventures. The massive 40x24 detached shop with a 10ft door is perfect for toys, tools, or trades. Inside, enjoy tasteful updates and suite potential with a basement kitchen already plumbed and OSBE. Just minutes from schools, lakes, and the ski hill, it’s the ideal setup for families and outdoor enthusiasts. Big-ticket items are done—with a newer furnace, and roof & hot water on demand done in 2023. A rare blend of space, comfort, and location—don't miss this one! (id:18129)
Open House
This property has open houses!
12:00 pm
Ends at:1:00 pm
Country living on 1.3 acres-right in the city! This 4 bed, 2 bath home offers a serene, park-like setting with total privacy, a fully fenced yard, and even a chicken coop for your feathered friends. Step out your back door to access endless trails for your Side x Side or daily adventures. The massive 40x24 detached shop with a 10ft door is perfect for toys, tools, or trades. Inside, enjoy tasteful updates and suite potential with a basement kitchen already plumbed and OSBE. Just minutes from schools, lakes, and the ski hill, it's the ideal setup for families and outdoor enthusiasts. Big-ticket items are done-with a newer furnace, and roof & hot water on demand done in 2023. A rare blend of space, comfort, and location-don't miss this one!
Property Details
| MLS® Number | R3015303 |
| Property Type | Single Family |
Building
| Bathroom Total | 2 |
| Bedrooms Total | 4 |
| Basement Development | Finished |
| Basement Type | Full (finished) |
| Constructed Date | 1964 |
| Construction Style Attachment | Detached |
| Exterior Finish | Vinyl Siding |
| Foundation Type | Concrete Perimeter |
| Heating Fuel | Natural Gas |
| Heating Type | Forced Air |
| Roof Material | Asphalt Shingle |
| Roof Style | Conventional |
| Stories Total | 2 |
| Size Interior | 2,420 Ft2 |
| Type | House |
| Utility Water | Municipal Water |
Parking
| Carport | |
| Detached Garage |
Land
| Acreage | Yes |
| Size Irregular | 1.31 |
| Size Total | 1.31 Ac |
| Size Total Text | 1.31 Ac |
Rooms
| Level | Type | Length | Width | Dimensions |
|---|---|---|---|---|
| Basement | Bedroom 4 | 13 ft ,5 in | 9 ft ,6 in | 13 ft ,5 in x 9 ft ,6 in |
| Basement | Family Room | 21 ft ,5 in | 11 ft ,4 in | 21 ft ,5 in x 11 ft ,4 in |
| Basement | Mud Room | 15 ft ,9 in | 13 ft ,1 in | 15 ft ,9 in x 13 ft ,1 in |
| Basement | Flex Space | 14 ft ,7 in | 7 ft ,9 in | 14 ft ,7 in x 7 ft ,9 in |
| Basement | Utility Room | 8 ft | 6 ft ,1 in | 8 ft x 6 ft ,1 in |
| Lower Level | Cold Room | 8 ft ,9 in | 8 ft ,7 in | 8 ft ,9 in x 8 ft ,7 in |
| Main Level | Living Room | 21 ft ,5 in | 11 ft ,8 in | 21 ft ,5 in x 11 ft ,8 in |
| Main Level | Dining Room | 12 ft ,6 in | 8 ft ,6 in | 12 ft ,6 in x 8 ft ,6 in |
| Main Level | Kitchen | 12 ft ,6 in | 9 ft ,2 in | 12 ft ,6 in x 9 ft ,2 in |
| Main Level | Foyer | 5 ft ,1 in | 4 ft | 5 ft ,1 in x 4 ft |
| Main Level | Primary Bedroom | 13 ft ,3 in | 10 ft ,8 in | 13 ft ,3 in x 10 ft ,8 in |
| Main Level | Bedroom 2 | 11 ft ,8 in | 8 ft ,1 in | 11 ft ,8 in x 8 ft ,1 in |
| Main Level | Bedroom 3 | 9 ft ,6 in | 8 ft | 9 ft ,6 in x 8 ft |
| Main Level | Laundry Room | 10 ft ,2 in | 6 ft ,1 in | 10 ft ,2 in x 6 ft ,1 in |
https://www.realtor.ca/real-estate/28466253/2041-sommerville-road-prince-george








































