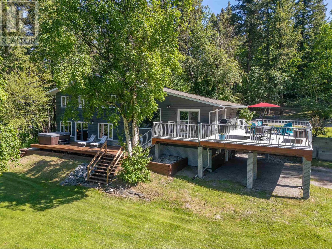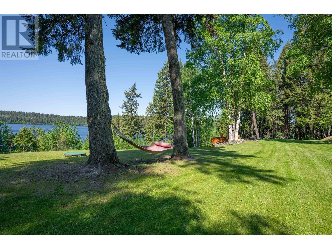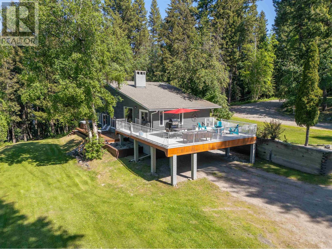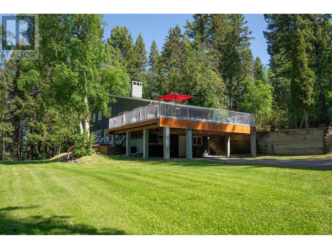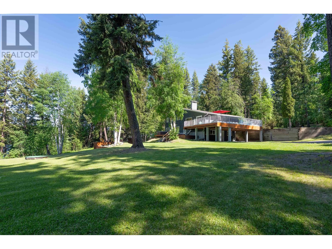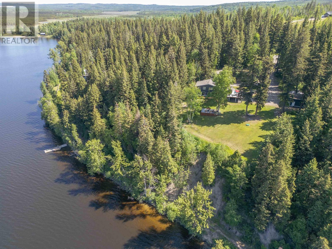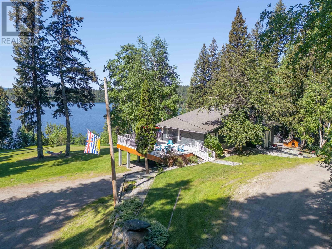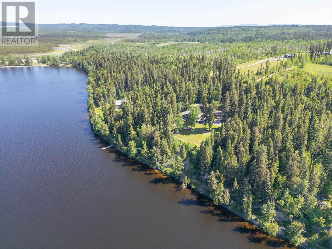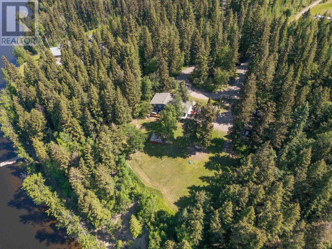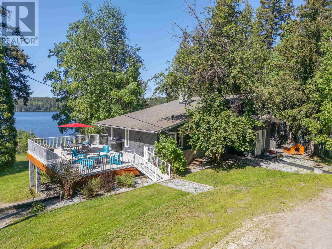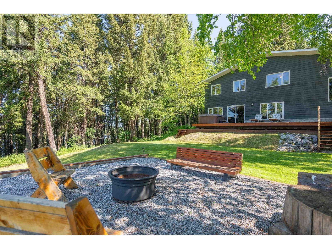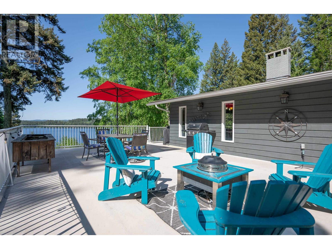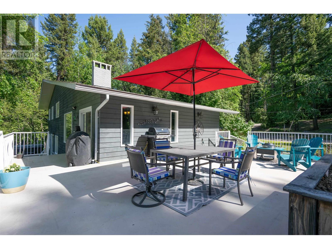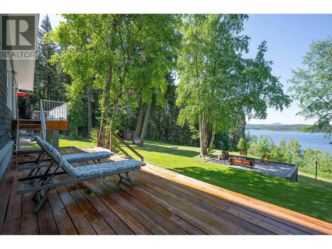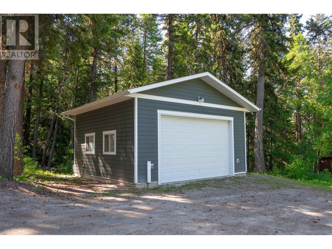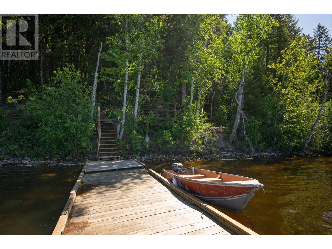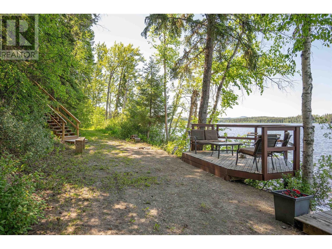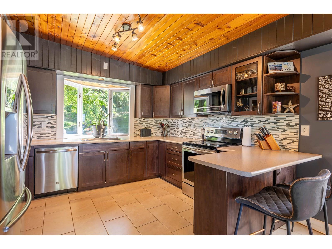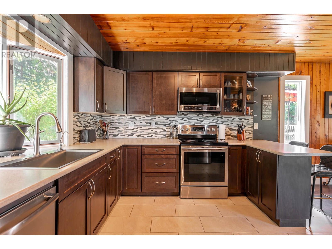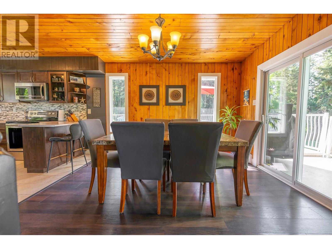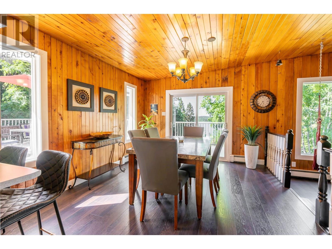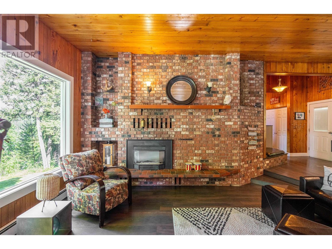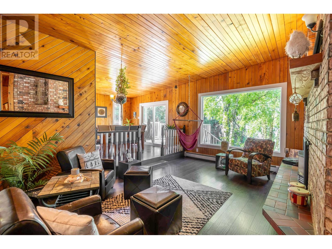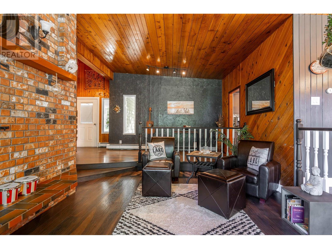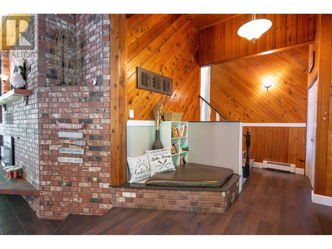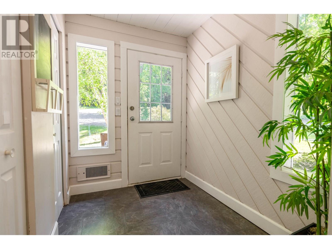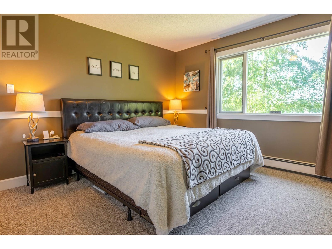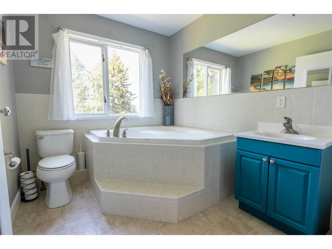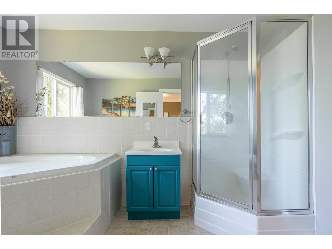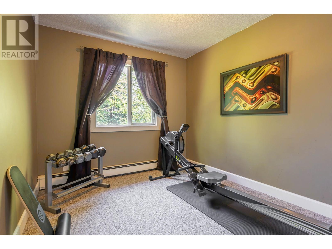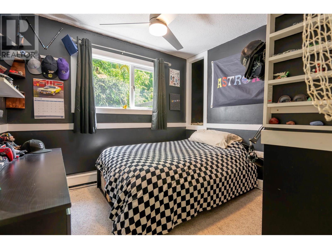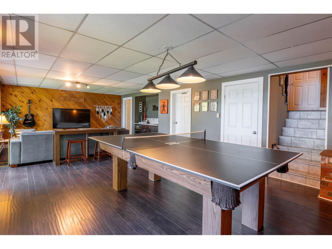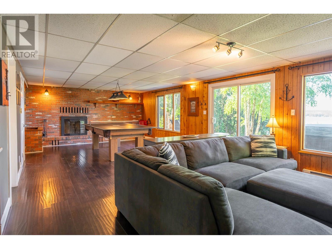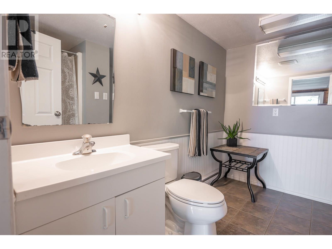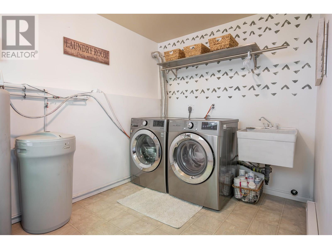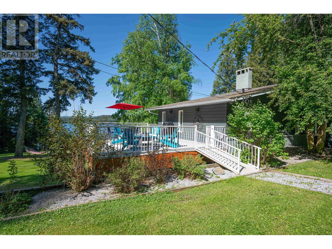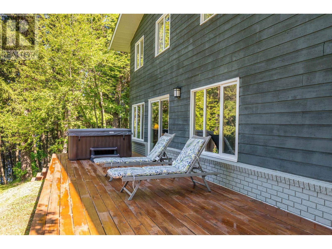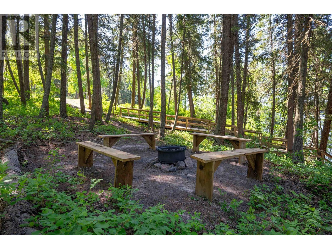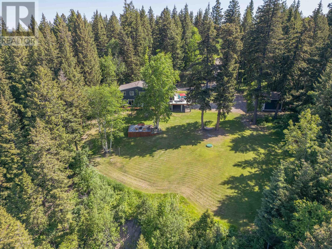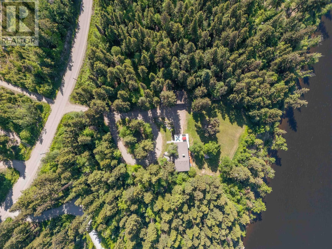4 Bedroom
2 Bathroom
2,250 ft2
Fireplace
Baseboard Heaters, Hot Water
Waterfront
Acreage
$989,900
* PREC - Personal Real Estate Corporation. Escape to your own private retreat on West Lake - where over 300 feet of waterfront and 5.28 acres of peaceful, park-like privacy invite you to slow down, breathe deep and finally feel at home! Watch the sun shimmer across the water from your expansive sundeck, while kids and pets run free on the wide open lawn space. Inside, you'll find 4 bedrooms up, with room to add more in the basement. The spacious rec room with a fireplace is ideal as the ultimate man cave, game area, or family hangout. The 24' x 24' detached shop is perfect for hobbies or storing your lake toys and there is a double carport for added covered parking. Whether you're craving calm mornings on the dock, sunset dinners with loved ones, or a forever place to build memories - this is the place where it all begins. (id:18129)
Property Details
|
MLS® Number
|
R3015029 |
|
Property Type
|
Single Family |
|
Storage Type
|
Storage |
|
Structure
|
Workshop |
|
View Type
|
View |
|
Water Front Type
|
Waterfront |
Building
|
Bathroom Total
|
2 |
|
Bedrooms Total
|
4 |
|
Basement Development
|
Partially Finished |
|
Basement Type
|
Full (partially Finished) |
|
Constructed Date
|
1978 |
|
Construction Style Attachment
|
Detached |
|
Construction Style Split Level
|
Split Level |
|
Fireplace Present
|
Yes |
|
Fireplace Total
|
2 |
|
Foundation Type
|
Concrete Perimeter |
|
Heating Fuel
|
Natural Gas |
|
Heating Type
|
Baseboard Heaters, Hot Water |
|
Roof Material
|
Asphalt Shingle |
|
Roof Style
|
Conventional |
|
Stories Total
|
4 |
|
Size Interior
|
2,250 Ft2 |
|
Type
|
House |
|
Utility Water
|
Drilled Well |
Parking
|
Carport
|
|
|
Detached Garage
|
|
|
R V
|
|
Land
|
Acreage
|
Yes |
|
Size Irregular
|
229996.8 |
|
Size Total
|
229996.8 Sqft |
|
Size Total Text
|
229996.8 Sqft |
Rooms
| Level |
Type |
Length |
Width |
Dimensions |
|
Above |
Bedroom 2 |
9 ft ,9 in |
11 ft ,9 in |
9 ft ,9 in x 11 ft ,9 in |
|
Above |
Bedroom 3 |
9 ft ,1 in |
10 ft |
9 ft ,1 in x 10 ft |
|
Above |
Bedroom 4 |
9 ft |
10 ft ,4 in |
9 ft x 10 ft ,4 in |
|
Above |
Primary Bedroom |
11 ft ,7 in |
13 ft ,7 in |
11 ft ,7 in x 13 ft ,7 in |
|
Lower Level |
Recreational, Games Room |
14 ft ,1 in |
20 ft ,7 in |
14 ft ,1 in x 20 ft ,7 in |
|
Main Level |
Kitchen |
11 ft ,3 in |
11 ft ,6 in |
11 ft ,3 in x 11 ft ,6 in |
|
Main Level |
Dining Room |
11 ft ,5 in |
11 ft ,7 in |
11 ft ,5 in x 11 ft ,7 in |
|
Main Level |
Living Room |
11 ft ,1 in |
17 ft |
11 ft ,1 in x 17 ft |
https://www.realtor.ca/real-estate/28461453/21665-west-lake-road-prince-george

