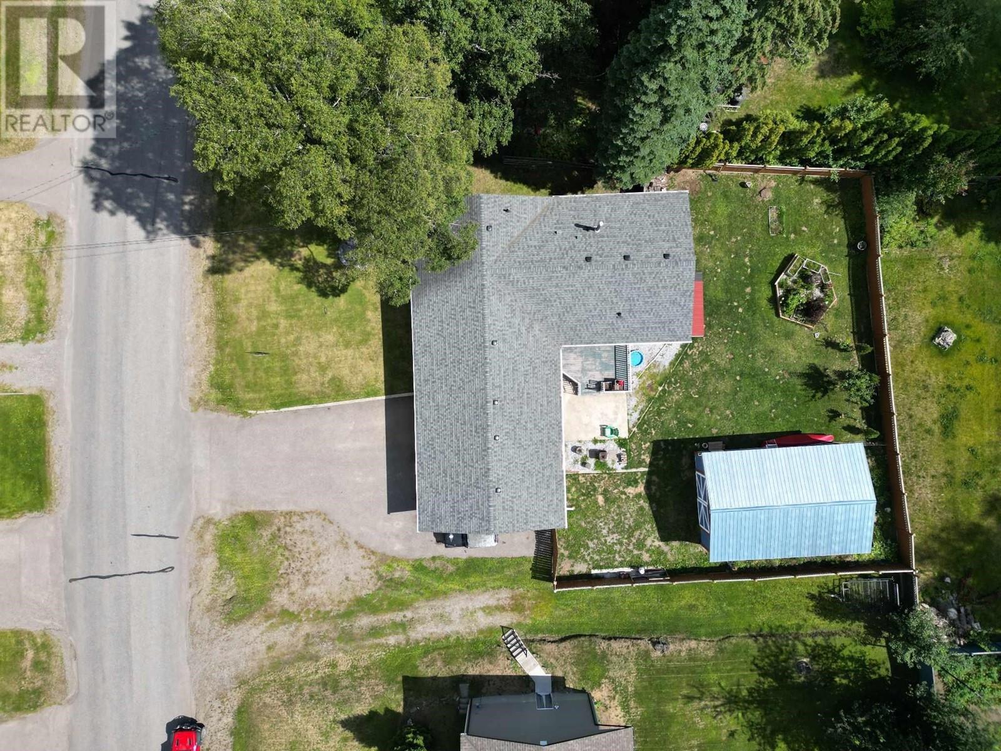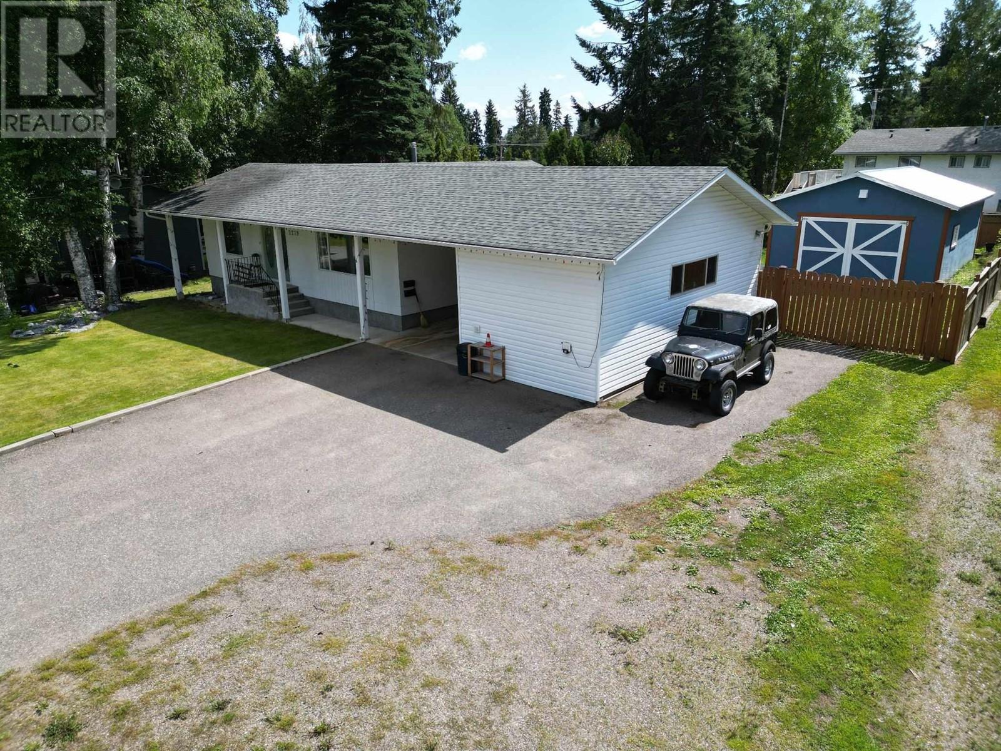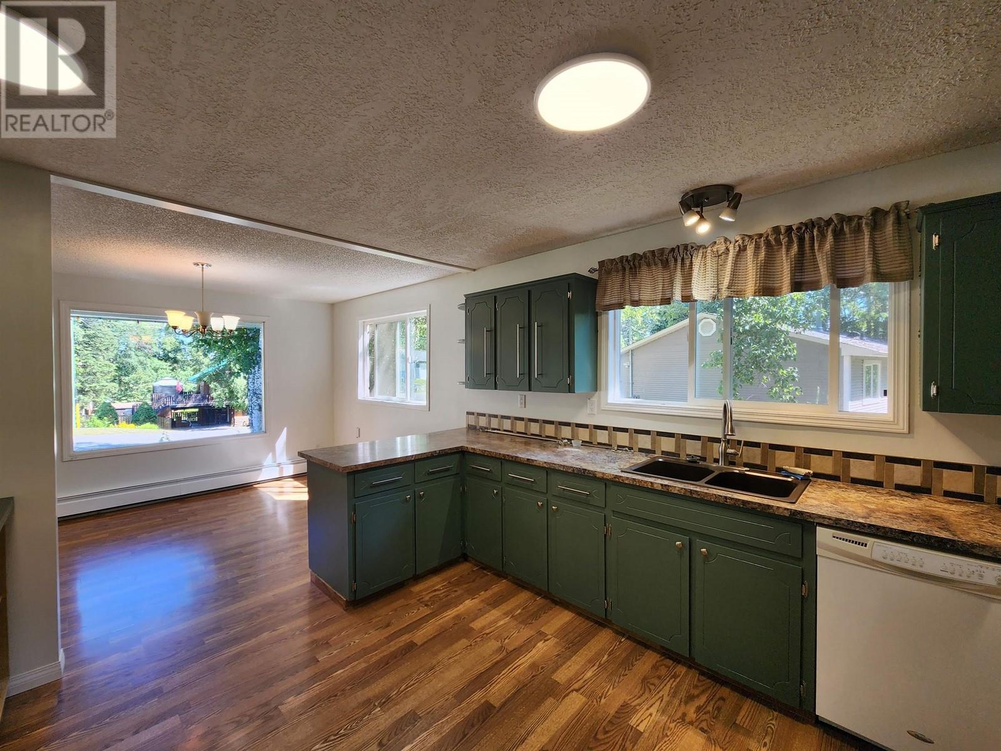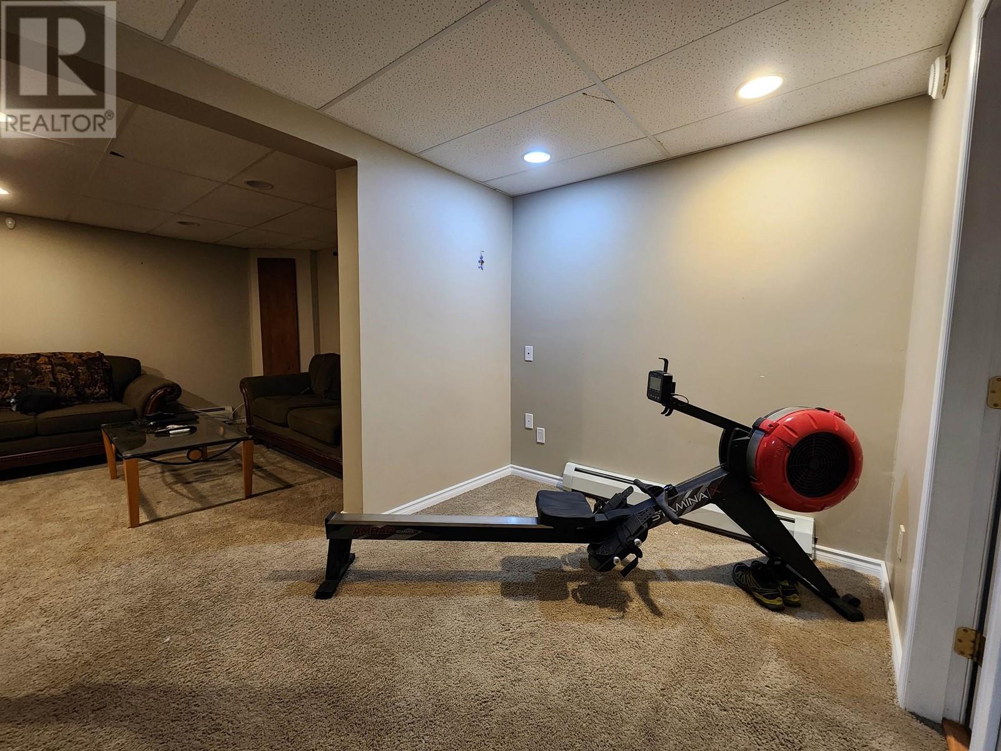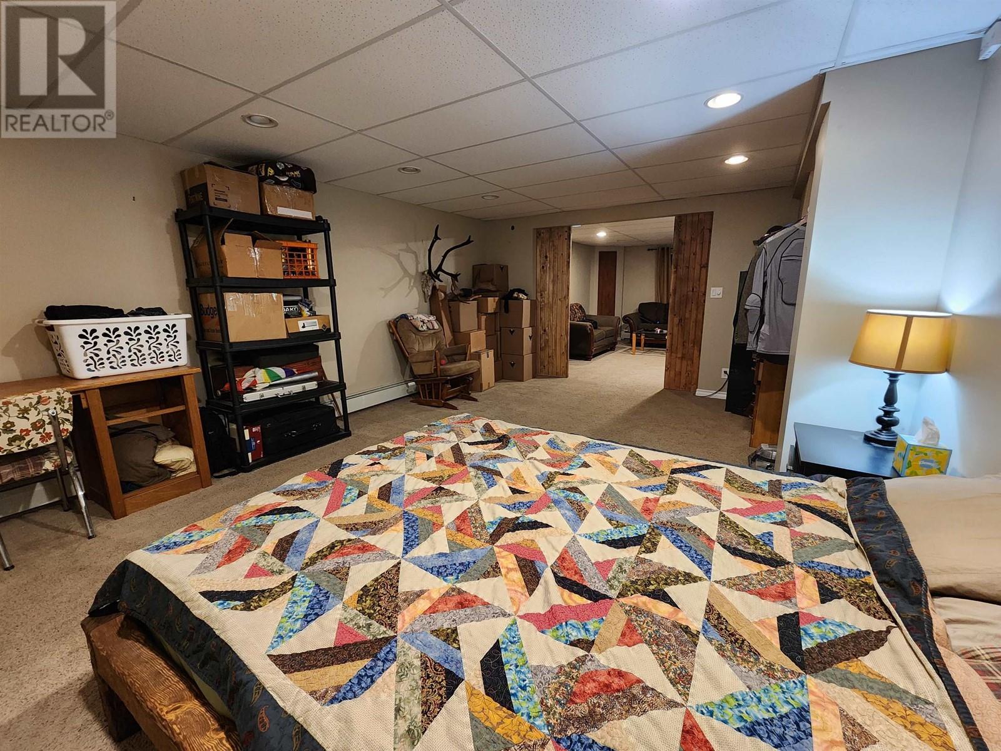3 Bedroom
3 Bathroom
2,912 ft2
Basement Entry
Baseboard Heaters, Hot Water
$545,000
This expansive home stands out as a unique investment opportunity in a highly desirable neighborhood! Set on a generous .25 acre lot, both the front & fenced backyards offer abundant space for gardening, & outdoor living. RV parking and backyard access beside the carport lead to a spacious 20' x 30' shop-perfect for hobbies & storage. Inside, a large living room flows into the dining area & kitchen, with ample closets, a main bath, & three sizeable bedrooms (one with ensuite) completing the main floor. Downstairs, a separate entrance opens to the Studio Suite with sprawling kitchen, three large rooms (including an office that could become a bedroom with the addition of a window) & a third bathroom, making this home ideal for multi-generational living, house-hacking, or a mortgage helper. (id:18129)
Property Details
|
MLS® Number
|
R3003125 |
|
Property Type
|
Single Family |
|
Neigbourhood
|
The Hart |
Building
|
Bathroom Total
|
3 |
|
Bedrooms Total
|
3 |
|
Appliances
|
Washer, Dryer, Refrigerator, Stove, Dishwasher |
|
Architectural Style
|
Basement Entry |
|
Basement Development
|
Finished |
|
Basement Type
|
N/a (finished) |
|
Constructed Date
|
1977 |
|
Construction Style Attachment
|
Detached |
|
Foundation Type
|
Concrete Perimeter |
|
Heating Type
|
Baseboard Heaters, Hot Water |
|
Roof Material
|
Asphalt Shingle |
|
Roof Style
|
Conventional |
|
Stories Total
|
2 |
|
Size Interior
|
2,912 Ft2 |
|
Type
|
House |
|
Utility Water
|
Municipal Water |
Parking
Land
|
Acreage
|
No |
|
Size Irregular
|
10890 |
|
Size Total
|
10890 Sqft |
|
Size Total Text
|
10890 Sqft |
Rooms
| Level |
Type |
Length |
Width |
Dimensions |
|
Basement |
Kitchen |
12 ft ,1 in |
13 ft ,8 in |
12 ft ,1 in x 13 ft ,8 in |
|
Basement |
Recreational, Games Room |
25 ft |
12 ft ,9 in |
25 ft x 12 ft ,9 in |
|
Basement |
Living Room |
11 ft ,9 in |
15 ft ,1 in |
11 ft ,9 in x 15 ft ,1 in |
|
Basement |
Office |
17 ft ,9 in |
13 ft ,7 in |
17 ft ,9 in x 13 ft ,7 in |
|
Main Level |
Living Room |
16 ft ,1 in |
12 ft ,1 in |
16 ft ,1 in x 12 ft ,1 in |
|
Main Level |
Dining Room |
11 ft ,1 in |
9 ft ,5 in |
11 ft ,1 in x 9 ft ,5 in |
|
Main Level |
Kitchen |
13 ft ,1 in |
12 ft |
13 ft ,1 in x 12 ft |
|
Main Level |
Primary Bedroom |
11 ft ,1 in |
12 ft ,9 in |
11 ft ,1 in x 12 ft ,9 in |
|
Main Level |
Bedroom 2 |
9 ft ,6 in |
11 ft ,3 in |
9 ft ,6 in x 11 ft ,3 in |
|
Main Level |
Bedroom 3 |
9 ft ,5 in |
12 ft ,1 in |
9 ft ,5 in x 12 ft ,1 in |
https://www.realtor.ca/real-estate/28314247/2279-glenngarry-road-prince-george


