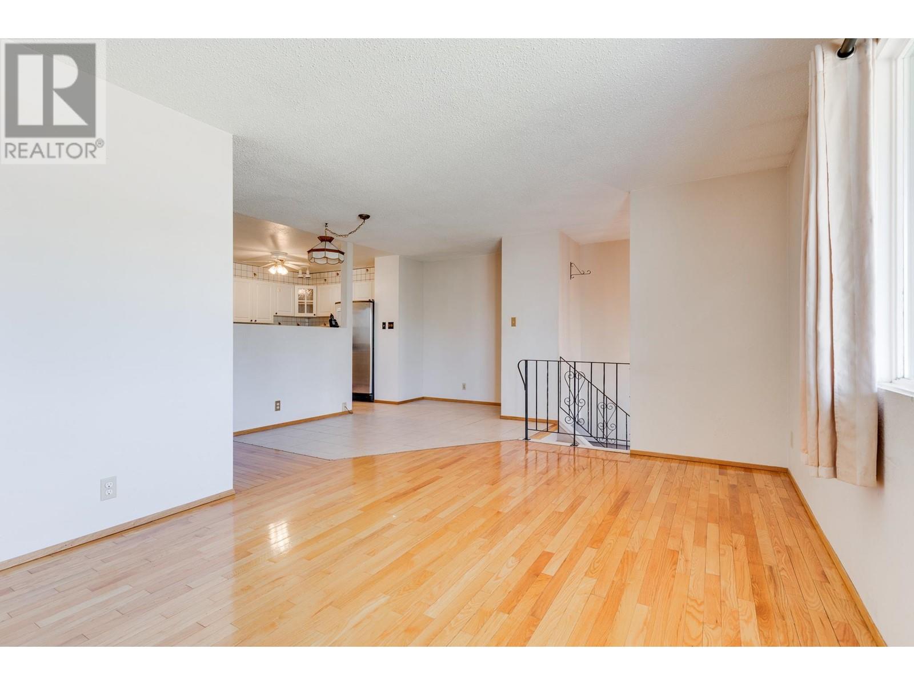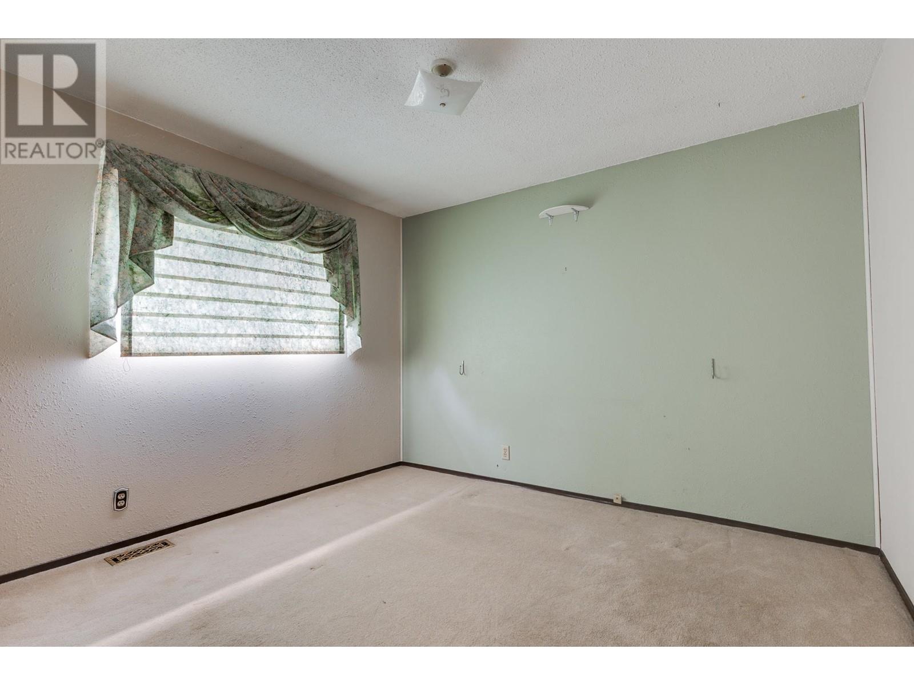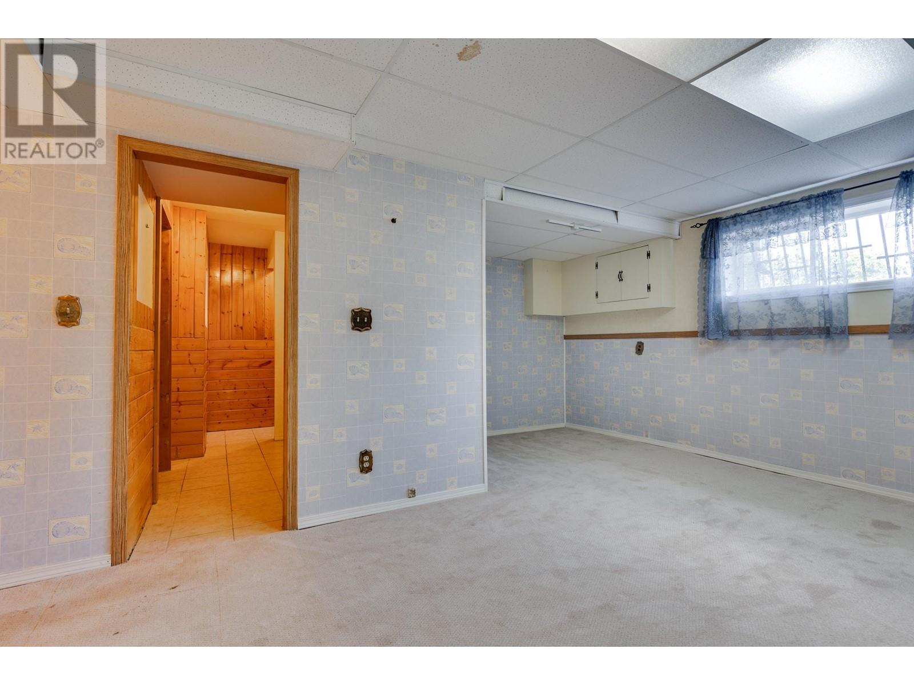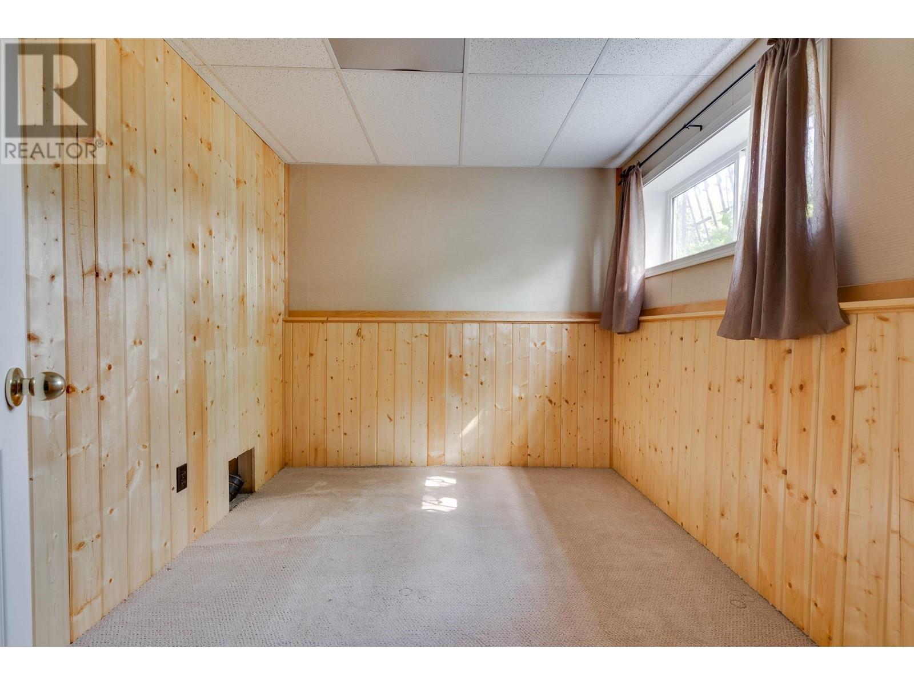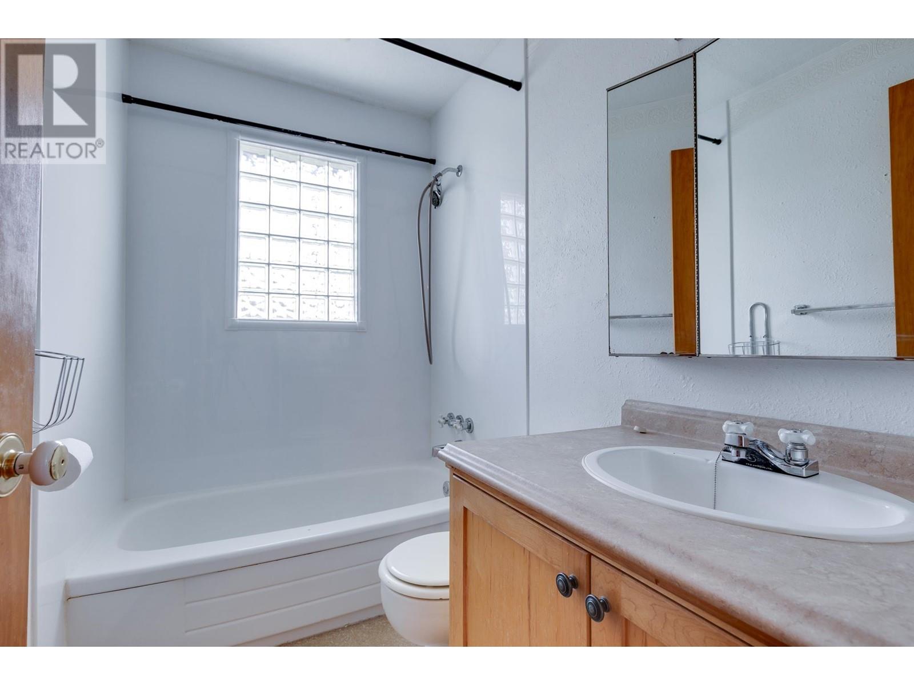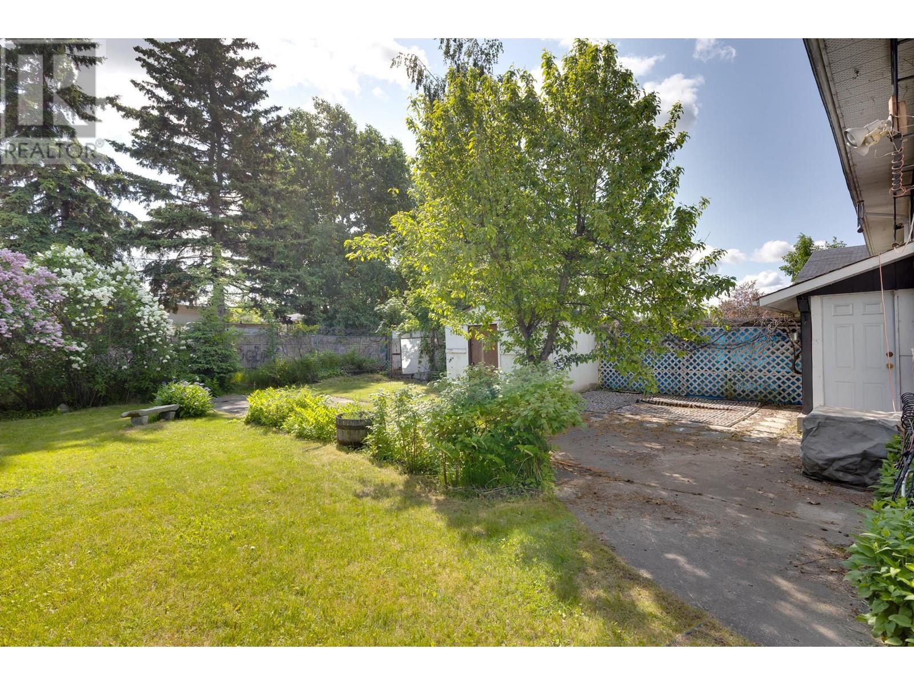4 Bedroom
2 Bathroom
1,400 ft2
Split Level Entry
Fireplace
Forced Air
$209,000
* PREC - Personal Real Estate Corporation. Here is your chance to get into the housing market at an affordable price with this 1/2 duplex. It could be your home for less than the price of rent or it is ideal for an investor seeking an investment opportunity that could get decent rental income. The main floor offers ample space with 3 bedrooms, a good sized kitchen & living room that are totally open to each other, a 4-piece bathroom, an electric fireplace & hardwood & tile flooring throughout. The basement has a rec room, 1 bedroom, a 3-piece bathroom along with an outside basement entrance. It has been very well maintained, has air conditioning & a fully fenced yard. It is move in ready & fast possession is possible. Lot size is taken from tax assessment & all measurement are approx. & to be verified by buyer if deemed important. (id:18129)
Property Details
|
MLS® Number
|
R3010466 |
|
Property Type
|
Single Family |
Building
|
Bathroom Total
|
2 |
|
Bedrooms Total
|
4 |
|
Architectural Style
|
Split Level Entry |
|
Basement Development
|
Finished |
|
Basement Type
|
Full (finished) |
|
Constructed Date
|
1975 |
|
Construction Style Attachment
|
Attached |
|
Exterior Finish
|
Stucco |
|
Fireplace Present
|
Yes |
|
Fireplace Total
|
1 |
|
Foundation Type
|
Concrete Perimeter |
|
Heating Fuel
|
Natural Gas |
|
Heating Type
|
Forced Air |
|
Roof Material
|
Asphalt Shingle |
|
Roof Style
|
Conventional |
|
Stories Total
|
2 |
|
Size Interior
|
1,400 Ft2 |
|
Type
|
Duplex |
|
Utility Water
|
Municipal Water |
Parking
Land
|
Acreage
|
No |
|
Size Irregular
|
4817 |
|
Size Total
|
4817 Sqft |
|
Size Total Text
|
4817 Sqft |
Rooms
| Level |
Type |
Length |
Width |
Dimensions |
|
Basement |
Recreational, Games Room |
14 ft ,7 in |
10 ft ,6 in |
14 ft ,7 in x 10 ft ,6 in |
|
Basement |
Bedroom 4 |
10 ft ,6 in |
8 ft |
10 ft ,6 in x 8 ft |
|
Main Level |
Living Room |
14 ft |
10 ft ,8 in |
14 ft x 10 ft ,8 in |
|
Main Level |
Kitchen |
11 ft |
9 ft |
11 ft x 9 ft |
|
Main Level |
Dining Room |
11 ft ,1 in |
6 ft |
11 ft ,1 in x 6 ft |
|
Main Level |
Primary Bedroom |
11 ft ,1 in |
10 ft ,3 in |
11 ft ,1 in x 10 ft ,3 in |
|
Main Level |
Bedroom 2 |
8 ft ,1 in |
7 ft ,1 in |
8 ft ,1 in x 7 ft ,1 in |
|
Main Level |
Bedroom 3 |
8 ft ,1 in |
7 ft ,1 in |
8 ft ,1 in x 7 ft ,1 in |
https://www.realtor.ca/real-estate/28407384/2304-victoria-street-prince-george



