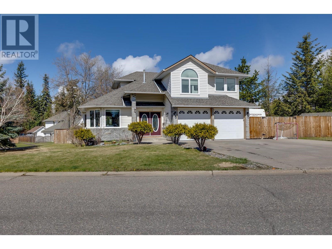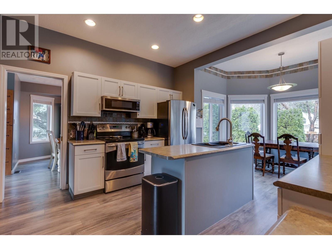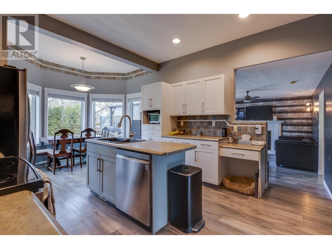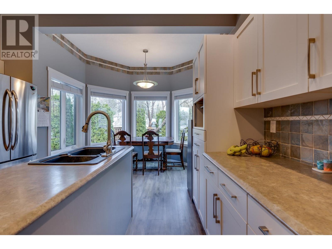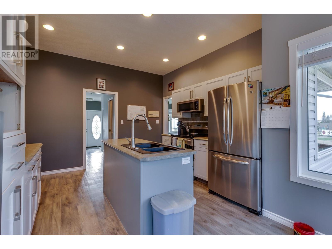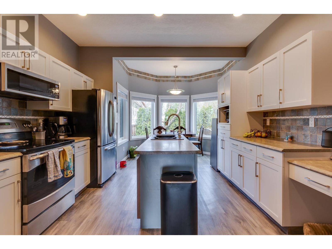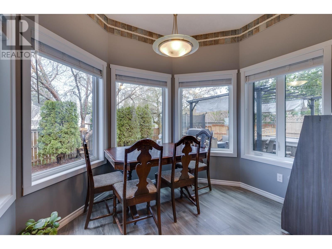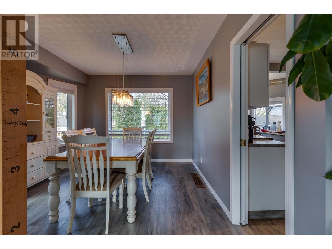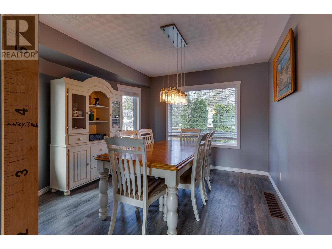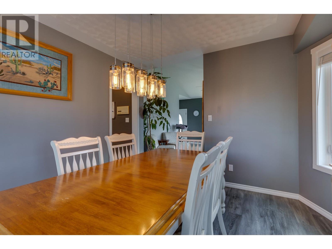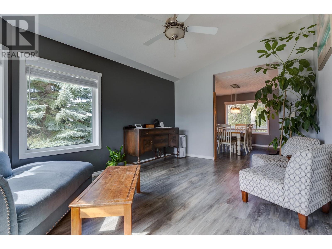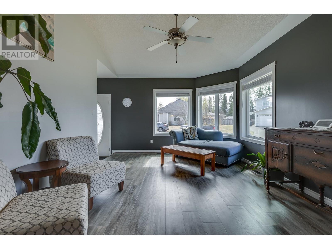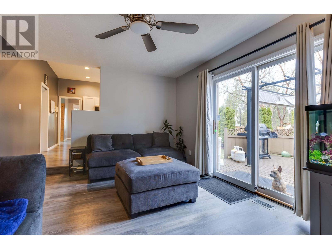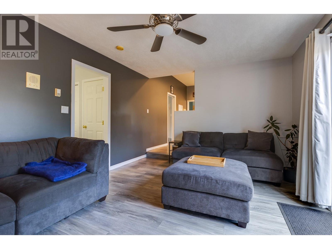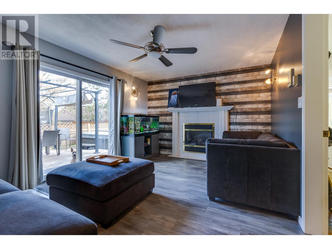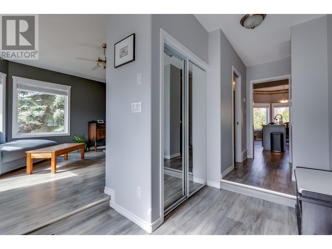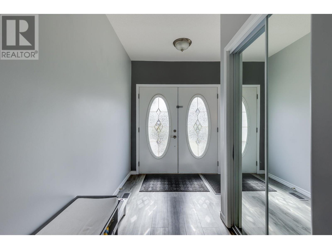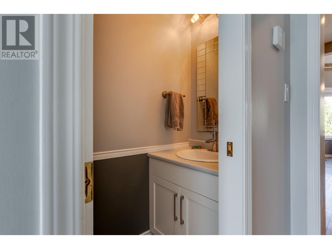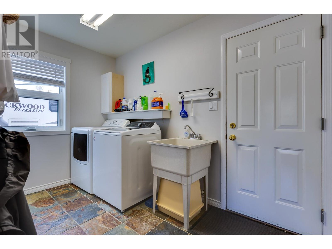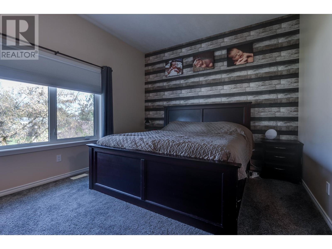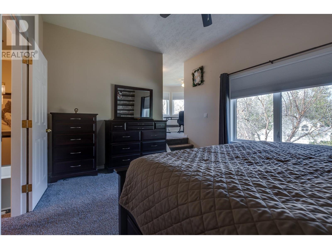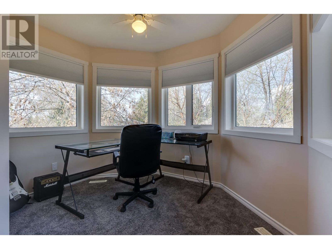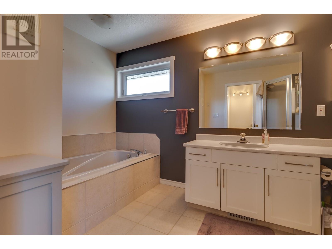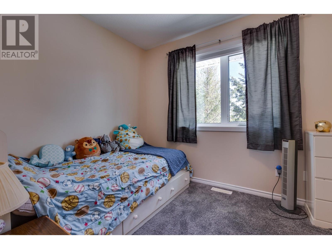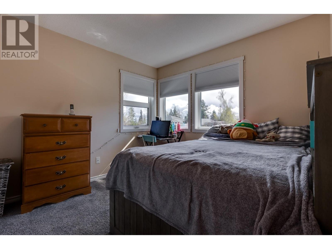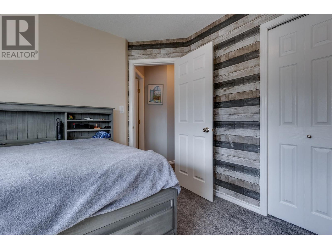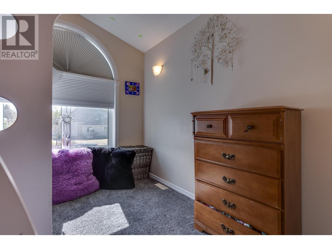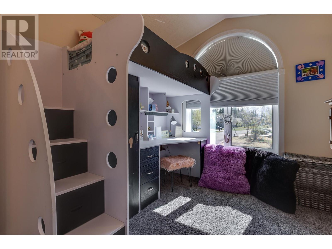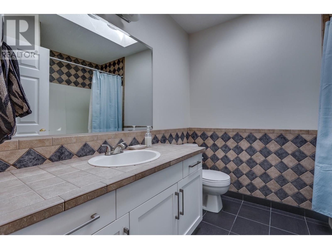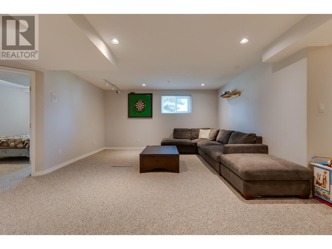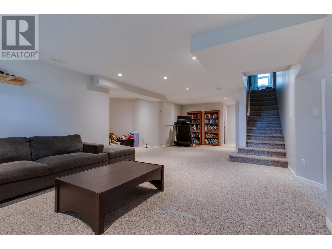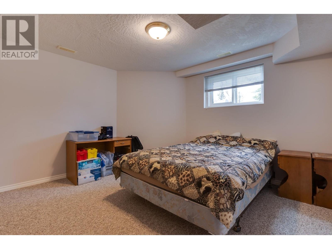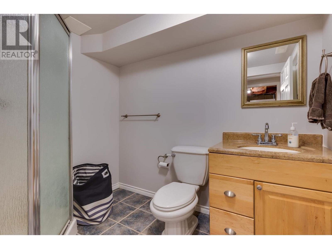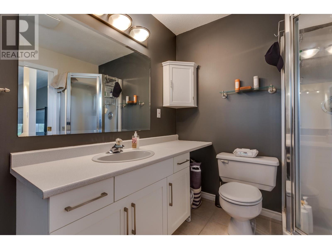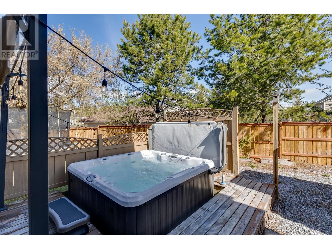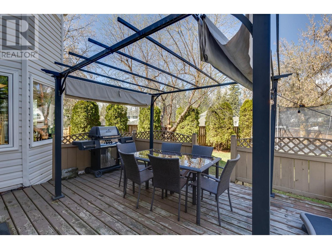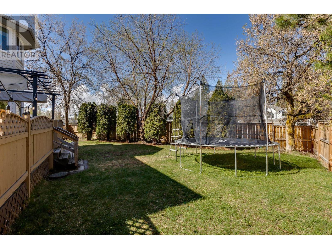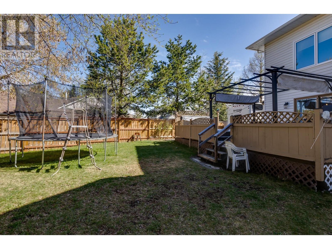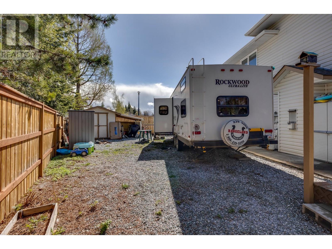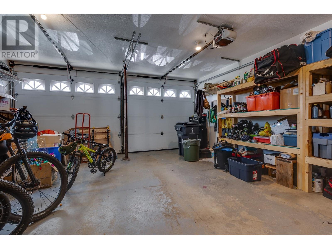5 Bedroom
4 Bathroom
3231 sqft
Fireplace
Forced Air
$749,900
* PREC - Personal Real Estate Corporation. Situated in the highly desirable Ridgeview area of the Hart Highlands, this idyllic family home is turn key and ready for move in. New triple pane windows, updated furnace and more. The main boasts a gourmet kitchen, with high-end appliances, with adjacent dining room. The living rm is spacious & inviting with a cozy GF. A generous family rm & laundry rm complete the level. Up, the master suite is appointed with spa-inspired ensuite, walk-in closet and private office area, with 3 additional bedrooms & a 4pc bath. Below, an entertainment haven with expansive rec room, guest rm, 3pc bath & plenty of storage. Tons of outdoor living space on a ¼ acre with lush grass, manicured gardens with a sun soaked patio, newer hot tub, underground sprinklers, triple wide driveway and RV parking. (id:18129)
Property Details
|
MLS® Number
|
R2880069 |
|
Property Type
|
Single Family |
Building
|
Bathroom Total
|
4 |
|
Bedrooms Total
|
5 |
|
Basement Development
|
Finished |
|
Basement Type
|
Full (finished) |
|
Constructed Date
|
1994 |
|
Construction Style Attachment
|
Detached |
|
Fireplace Present
|
Yes |
|
Fireplace Total
|
1 |
|
Foundation Type
|
Concrete Perimeter |
|
Heating Fuel
|
Natural Gas |
|
Heating Type
|
Forced Air |
|
Roof Material
|
Asphalt Shingle |
|
Roof Style
|
Conventional |
|
Stories Total
|
3 |
|
Size Interior
|
3231 Sqft |
|
Type
|
House |
|
Utility Water
|
Municipal Water |
Parking
Land
|
Acreage
|
No |
|
Size Irregular
|
11194 |
|
Size Total
|
11194 Sqft |
|
Size Total Text
|
11194 Sqft |
Rooms
| Level |
Type |
Length |
Width |
Dimensions |
|
Above |
Primary Bedroom |
15 ft ,8 in |
11 ft ,8 in |
15 ft ,8 in x 11 ft ,8 in |
|
Above |
Office |
5 ft |
10 ft |
5 ft x 10 ft |
|
Above |
Bedroom 2 |
9 ft ,1 in |
8 ft |
9 ft ,1 in x 8 ft |
|
Above |
Bedroom 3 |
9 ft ,1 in |
10 ft |
9 ft ,1 in x 10 ft |
|
Above |
Bedroom 4 |
10 ft ,1 in |
8 ft ,6 in |
10 ft ,1 in x 8 ft ,6 in |
|
Basement |
Bedroom 5 |
12 ft |
14 ft |
12 ft x 14 ft |
|
Basement |
Recreational, Games Room |
18 ft |
30 ft |
18 ft x 30 ft |
|
Basement |
Storage |
10 ft |
10 ft |
10 ft x 10 ft |
|
Main Level |
Living Room |
16 ft ,8 in |
11 ft ,8 in |
16 ft ,8 in x 11 ft ,8 in |
|
Main Level |
Dining Room |
11 ft ,8 in |
10 ft |
11 ft ,8 in x 10 ft |
|
Main Level |
Kitchen |
12 ft ,1 in |
11 ft ,4 in |
12 ft ,1 in x 11 ft ,4 in |
|
Main Level |
Family Room |
15 ft ,8 in |
11 ft ,7 in |
15 ft ,8 in x 11 ft ,7 in |
|
Main Level |
Pantry |
6 ft |
3 ft |
6 ft x 3 ft |
|
Main Level |
Laundry Room |
11 ft ,4 in |
6 ft ,2 in |
11 ft ,4 in x 6 ft ,2 in |
https://www.realtor.ca/real-estate/26858814/2397-panorama-crescent-prince-george

