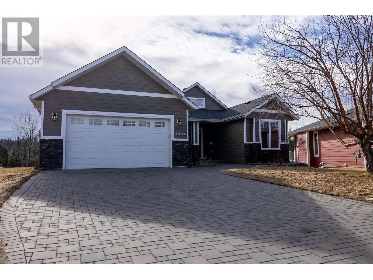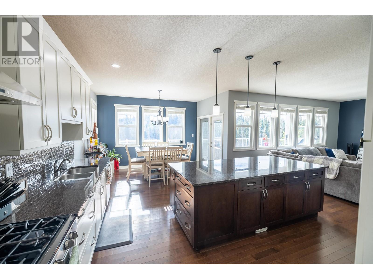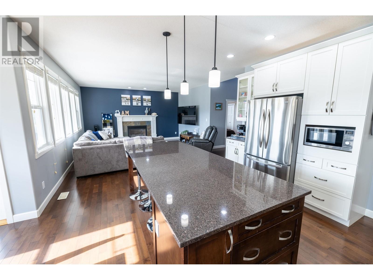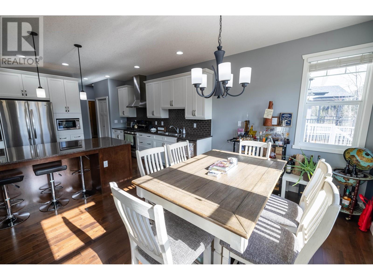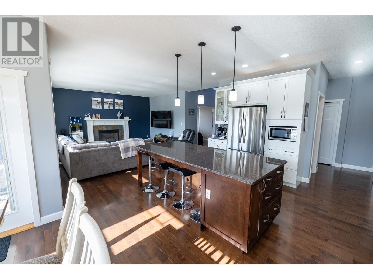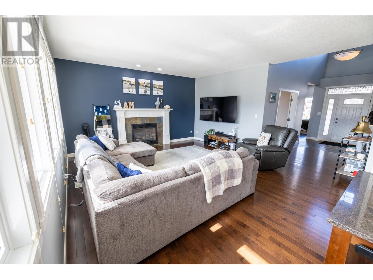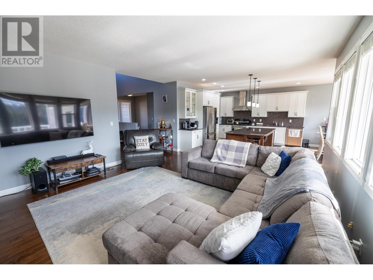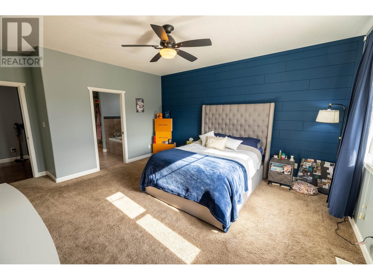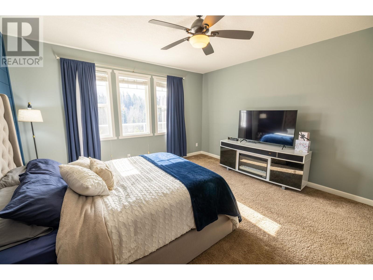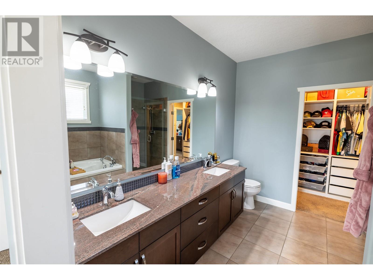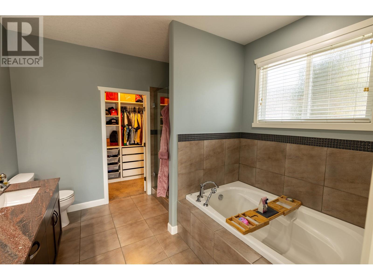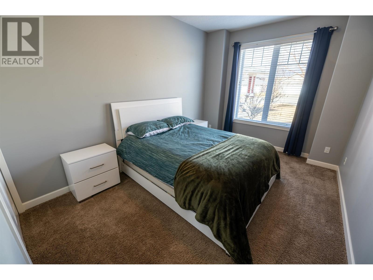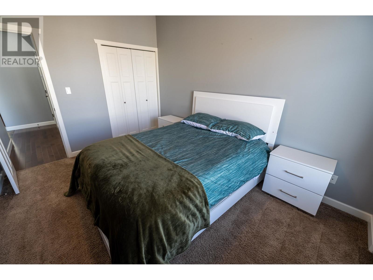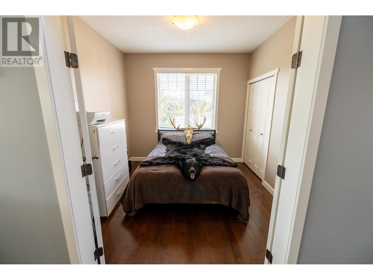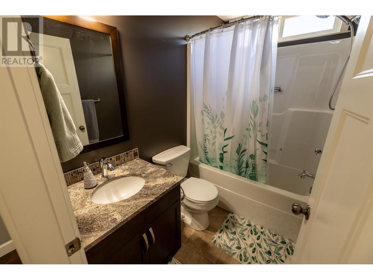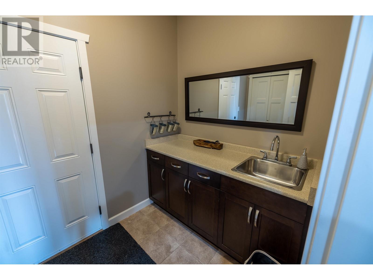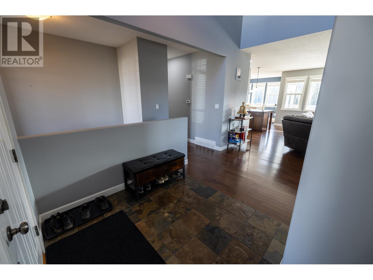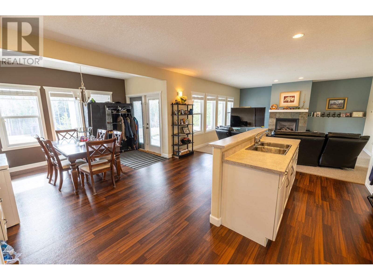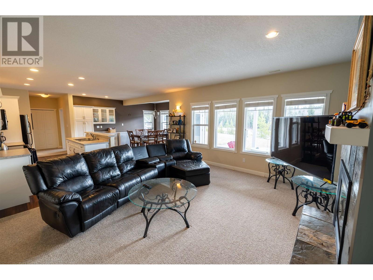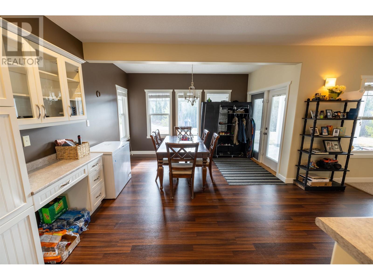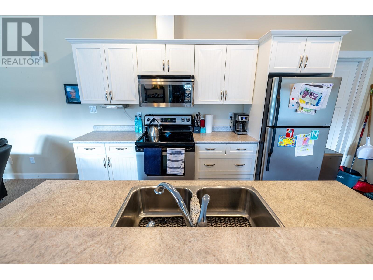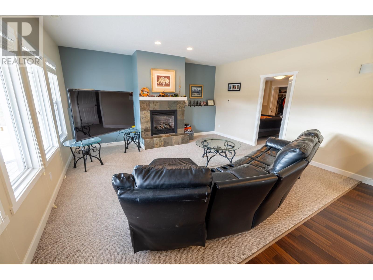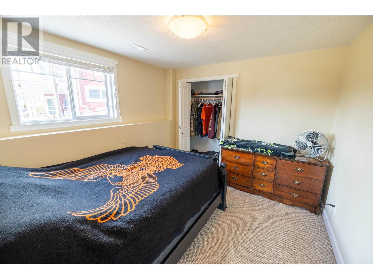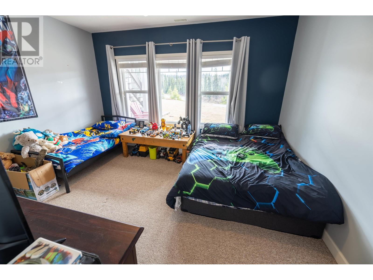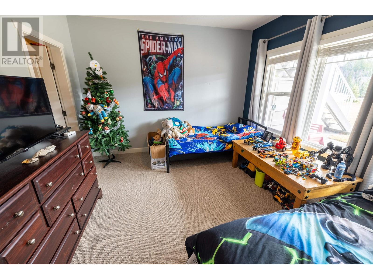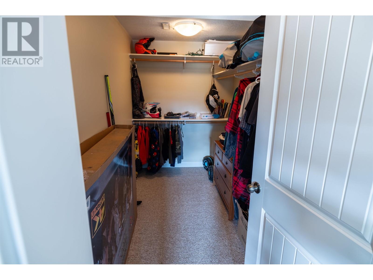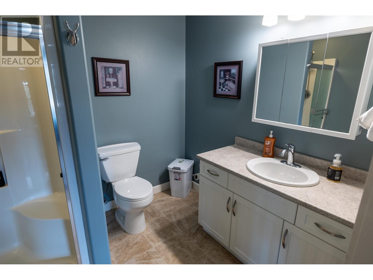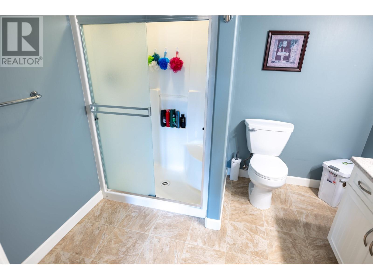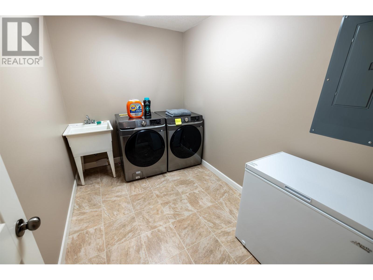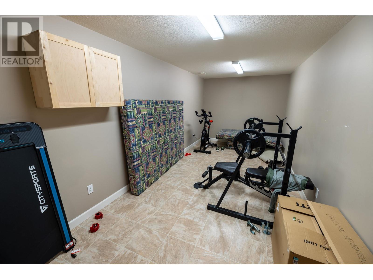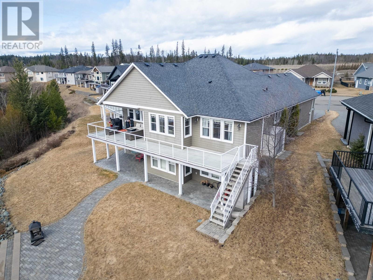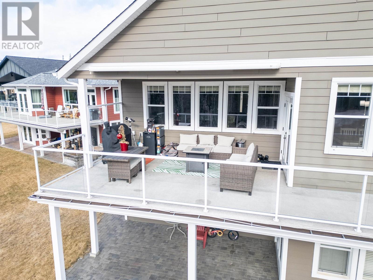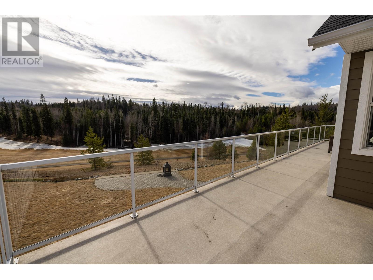2434 Mctavish Road Prince George, British Columbia V2K 0A1
$875,000
Nestled on the 9th green of Aberdeen Glenn, this stunning home offers an idyllic lifestyle. Perfect for hosting, the spacious layout features a kitchen boasting ample cupboards, a large centre island, gas stove, and a convenient walk-in pantry. The great-room also features a dining area, living room and a cozy gas fireplace inviting people to gather. Abundant windows flood the home with natural light, and picturesque views of the golf course. Retreat to the luxurious master bedroom, complete with a walk-in closet and a lavish 5-piece ensuite. The main floor is rounded out by two bedrooms and second bathroom. The 2 bedroom basement nonconforming rental suite, offers flexibility and potential income. Additional features include a double garage, hardwood floors, and built-in vac system. (id:18129)
Open House
This property has open houses!
11:00 am
Ends at:1:00 pm
Property Details
| MLS® Number | R2868634 |
| Property Type | Single Family |
| View Type | View |
Building
| Bathroom Total | 3 |
| Bedrooms Total | 5 |
| Basement Development | Finished |
| Basement Type | Unknown (finished) |
| Constructed Date | 2009 |
| Construction Style Attachment | Detached |
| Fireplace Present | Yes |
| Fireplace Total | 2 |
| Foundation Type | Concrete Perimeter |
| Heating Fuel | Natural Gas |
| Heating Type | Forced Air |
| Roof Material | Asphalt Shingle |
| Roof Style | Conventional |
| Stories Total | 2 |
| Size Interior | 3616 Sqft |
| Type | House |
| Utility Water | Municipal Water |
Parking
| Garage | 2 |
| Open |
Land
| Acreage | No |
| Size Irregular | 11302 |
| Size Total | 11302 Sqft |
| Size Total Text | 11302 Sqft |
Rooms
| Level | Type | Length | Width | Dimensions |
|---|---|---|---|---|
| Basement | Gym | 19 ft ,4 in | 8 ft ,9 in | 19 ft ,4 in x 8 ft ,9 in |
| Basement | Utility Room | 4 ft ,3 in | 7 ft ,1 in | 4 ft ,3 in x 7 ft ,1 in |
| Basement | Laundry Room | 10 ft ,2 in | 6 ft ,1 in | 10 ft ,2 in x 6 ft ,1 in |
| Basement | Kitchen | 8 ft | 12 ft ,9 in | 8 ft x 12 ft ,9 in |
| Basement | Dining Room | 10 ft ,8 in | 9 ft ,4 in | 10 ft ,8 in x 9 ft ,4 in |
| Basement | Living Room | 13 ft ,9 in | 16 ft ,2 in | 13 ft ,9 in x 16 ft ,2 in |
| Basement | Primary Bedroom | 13 ft ,1 in | 11 ft ,1 in | 13 ft ,1 in x 11 ft ,1 in |
| Basement | Other | 11 ft ,5 in | 5 ft ,1 in | 11 ft ,5 in x 5 ft ,1 in |
| Basement | Bedroom 4 | 10 ft ,1 in | 10 ft | 10 ft ,1 in x 10 ft |
| Main Level | Mud Room | 5 ft ,1 in | 8 ft ,9 in | 5 ft ,1 in x 8 ft ,9 in |
| Main Level | Primary Bedroom | 14 ft ,8 in | 15 ft ,7 in | 14 ft ,8 in x 15 ft ,7 in |
| Main Level | Other | 5 ft ,1 in | 10 ft | 5 ft ,1 in x 10 ft |
| Main Level | Kitchen | 11 ft ,5 in | 13 ft ,1 in | 11 ft ,5 in x 13 ft ,1 in |
| Main Level | Pantry | 7 ft ,8 in | 3 ft ,7 in | 7 ft ,8 in x 3 ft ,7 in |
| Main Level | Dining Room | 7 ft ,5 in | 12 ft ,1 in | 7 ft ,5 in x 12 ft ,1 in |
| Main Level | Living Room | 14 ft ,1 in | 15 ft ,1 in | 14 ft ,1 in x 15 ft ,1 in |
| Main Level | Bedroom 2 | 9 ft ,1 in | 9 ft ,1 in | 9 ft ,1 in x 9 ft ,1 in |
| Main Level | Bedroom 3 | 9 ft ,1 in | 13 ft | 9 ft ,1 in x 13 ft |
| Main Level | Foyer | 7 ft ,8 in | 8 ft ,1 in | 7 ft ,8 in x 8 ft ,1 in |
https://www.realtor.ca/real-estate/26727210/2434-mctavish-road-prince-george
Interested?
Contact us for more information

