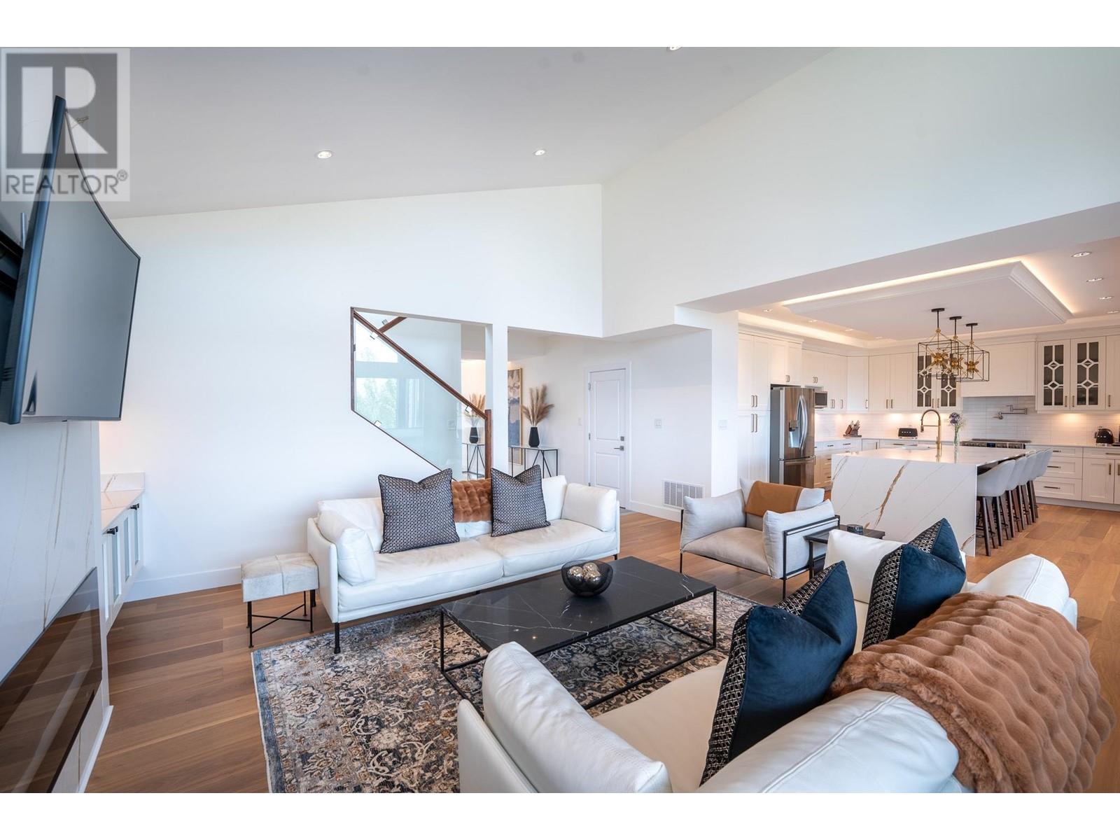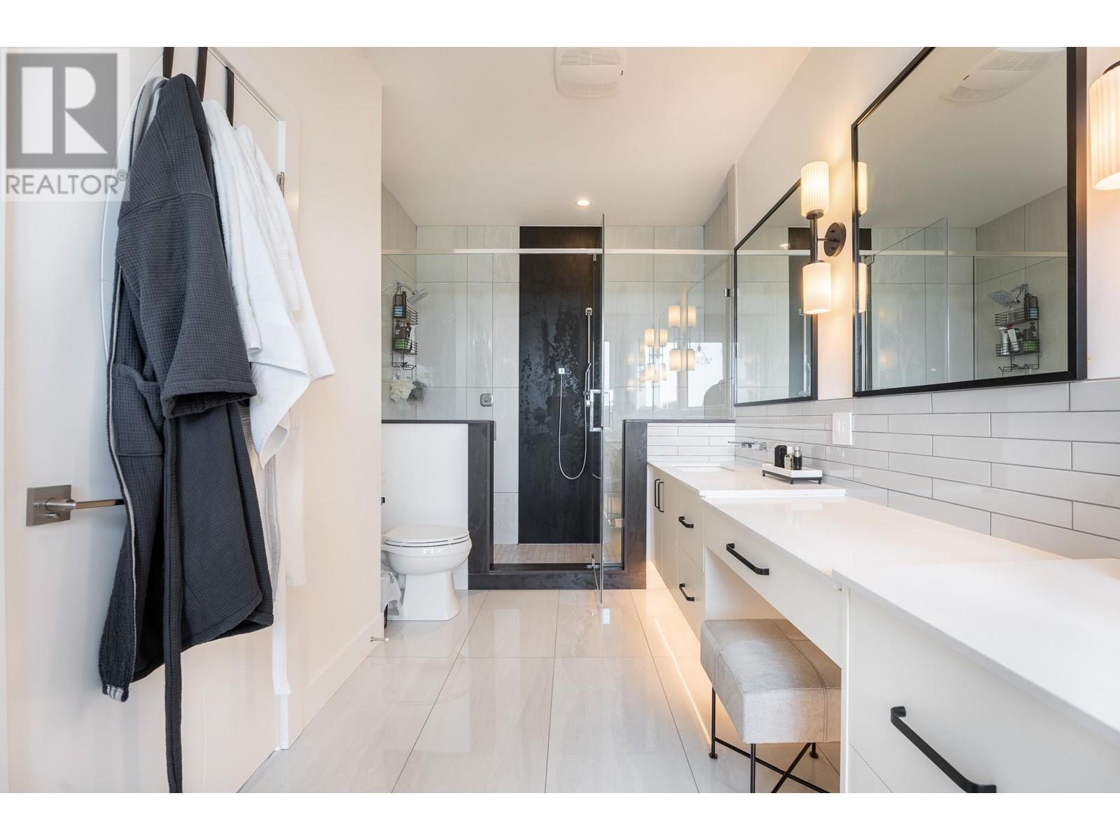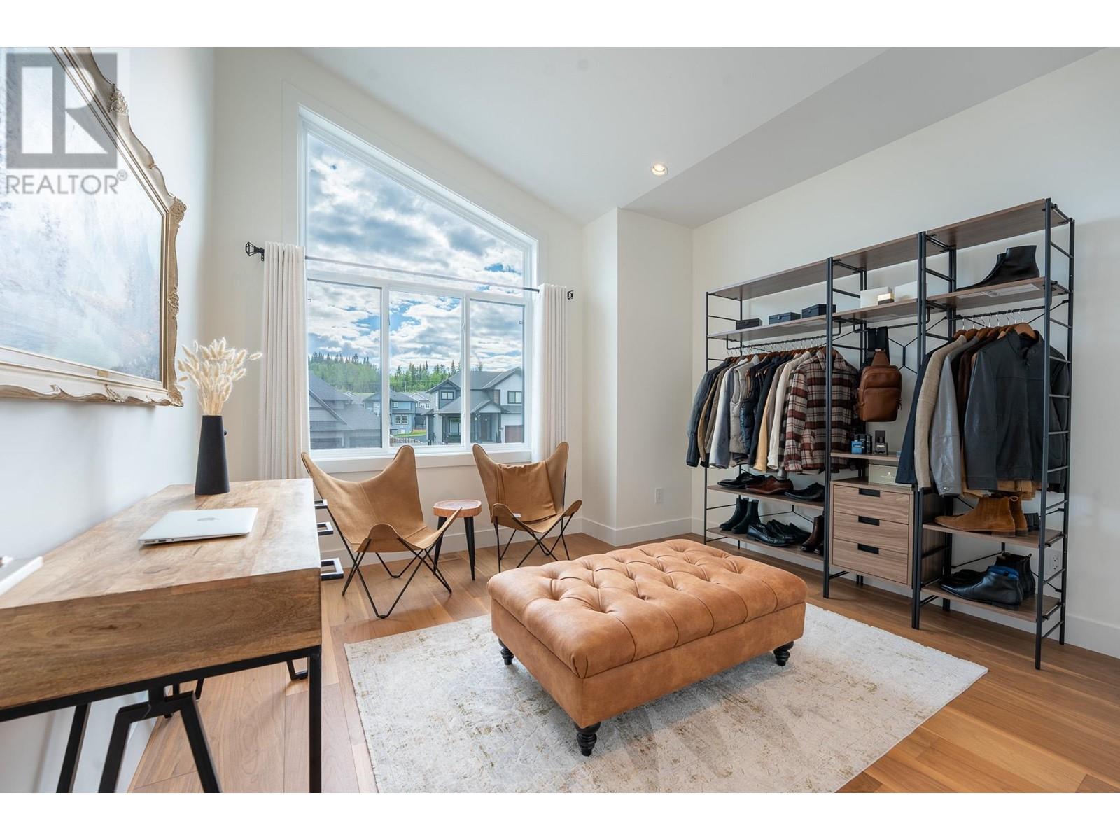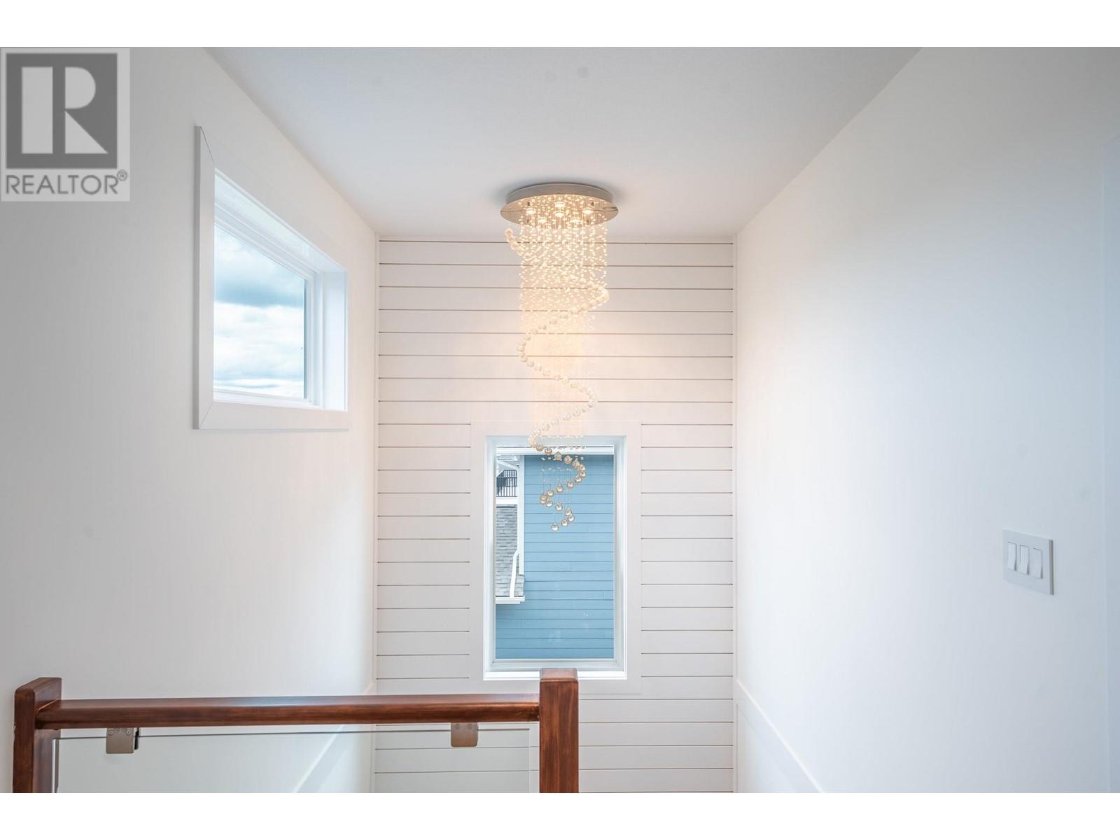4 Bedroom
5 Bathroom
3,543 ft2
Fireplace
Forced Air
$1,200,000
* PREC - Personal Real Estate Corporation. Experience the true meaning of luxury in this stunning 4-bed, 5-bath West Coast contemporary home with a 1-bed walkout legal suite. Step into a tiled entry with coffered ceilings, leading to a vaulted living room with a striking floor-to-ceiling Corian fireplace. The chef’s kitchen features a waterfall island, expansive counters, and breathtaking views of Tabor Mountain. Enjoy indoor-outdoor living with a covered deck and patio. The main floor includes an additional office, while upstairs offers 3 bedrooms, 2.5 baths, and a spacious sitting area. The primary suite shows off a 5-piece ensuite with an oversized shower. Elegant Wine room downstairs for the wine / whiskey enthusiast. Beautifully landscaped front and back, Double and single attached garage. You will fall in love with this home! (id:18129)
Property Details
|
MLS® Number
|
R3012600 |
|
Property Type
|
Single Family |
|
View Type
|
View |
Building
|
Bathroom Total
|
5 |
|
Bedrooms Total
|
4 |
|
Basement Development
|
Finished |
|
Basement Type
|
Full (finished) |
|
Constructed Date
|
2021 |
|
Construction Style Attachment
|
Detached |
|
Exterior Finish
|
Composite Siding |
|
Fireplace Present
|
Yes |
|
Fireplace Total
|
1 |
|
Foundation Type
|
Concrete Perimeter |
|
Heating Fuel
|
Electric, Natural Gas |
|
Heating Type
|
Forced Air |
|
Roof Material
|
Asphalt Shingle |
|
Roof Style
|
Conventional |
|
Stories Total
|
3 |
|
Size Interior
|
3,543 Ft2 |
|
Type
|
House |
|
Utility Water
|
Municipal Water |
Parking
Land
|
Acreage
|
No |
|
Size Irregular
|
9776 |
|
Size Total
|
9776 Sqft |
|
Size Total Text
|
9776 Sqft |
Rooms
| Level |
Type |
Length |
Width |
Dimensions |
|
Above |
Primary Bedroom |
14 ft |
18 ft |
14 ft x 18 ft |
|
Above |
Other |
5 ft ,9 in |
6 ft ,1 in |
5 ft ,9 in x 6 ft ,1 in |
|
Above |
Bedroom 2 |
11 ft ,2 in |
13 ft ,3 in |
11 ft ,2 in x 13 ft ,3 in |
|
Above |
Bedroom 3 |
10 ft ,3 in |
13 ft ,2 in |
10 ft ,3 in x 13 ft ,2 in |
|
Above |
Flex Space |
10 ft |
15 ft ,1 in |
10 ft x 15 ft ,1 in |
|
Basement |
Bedroom 4 |
15 ft ,1 in |
10 ft ,1 in |
15 ft ,1 in x 10 ft ,1 in |
|
Basement |
Kitchen |
12 ft |
20 ft ,6 in |
12 ft x 20 ft ,6 in |
|
Basement |
Laundry Room |
3 ft ,6 in |
3 ft ,6 in |
3 ft ,6 in x 3 ft ,6 in |
|
Basement |
Wine Cellar |
17 ft ,1 in |
15 ft ,3 in |
17 ft ,1 in x 15 ft ,3 in |
|
Main Level |
Kitchen |
17 ft ,7 in |
16 ft ,2 in |
17 ft ,7 in x 16 ft ,2 in |
|
Main Level |
Dining Room |
9 ft ,1 in |
13 ft ,1 in |
9 ft ,1 in x 13 ft ,1 in |
|
Main Level |
Living Room |
17 ft ,1 in |
18 ft ,9 in |
17 ft ,1 in x 18 ft ,9 in |
|
Main Level |
Office |
10 ft |
11 ft |
10 ft x 11 ft |
|
Main Level |
Foyer |
6 ft ,4 in |
6 ft |
6 ft ,4 in x 6 ft |
|
Main Level |
Laundry Room |
6 ft ,8 in |
7 ft ,1 in |
6 ft ,8 in x 7 ft ,1 in |
https://www.realtor.ca/real-estate/28433092/2450-grafton-place-prince-george










































