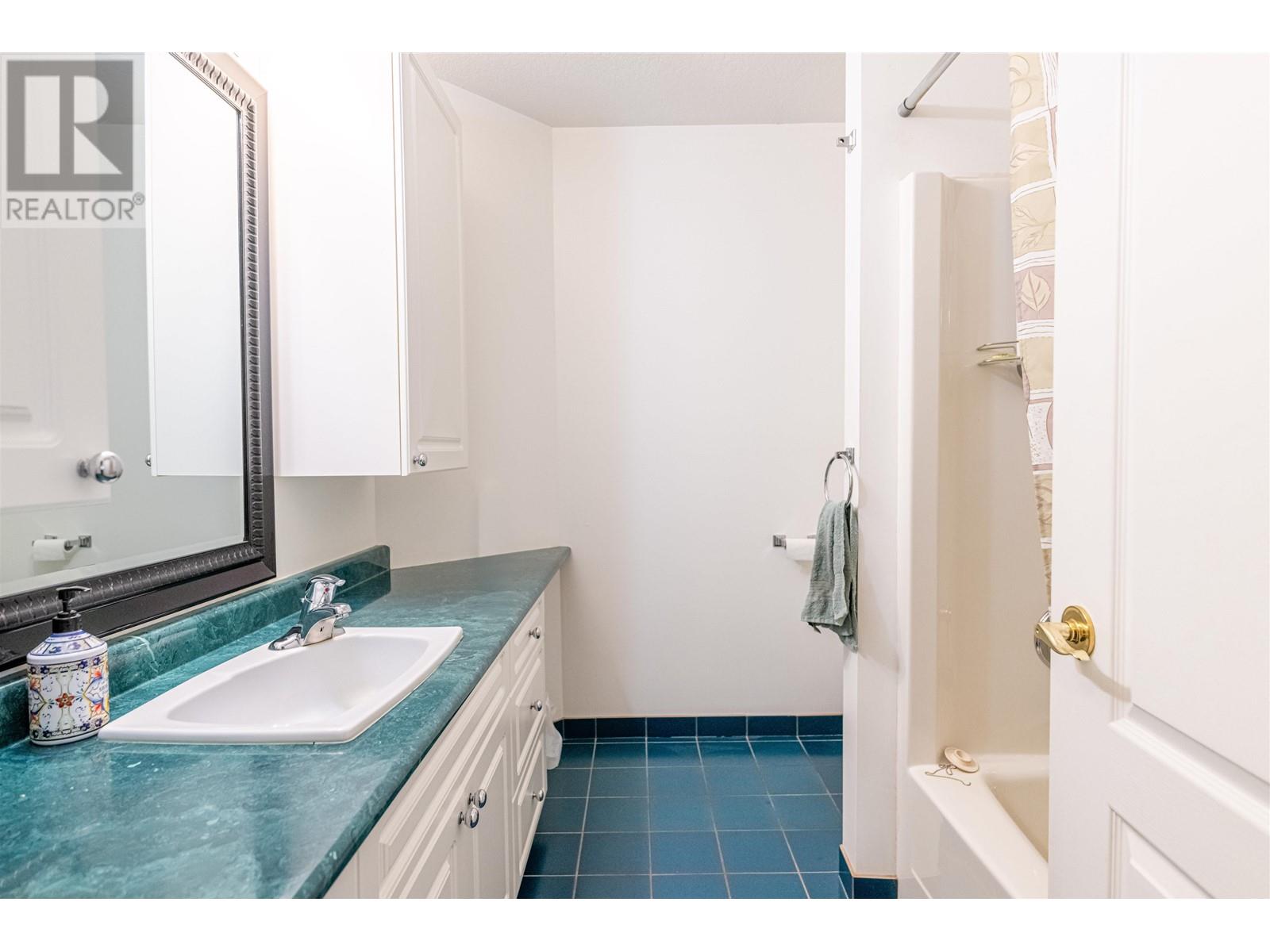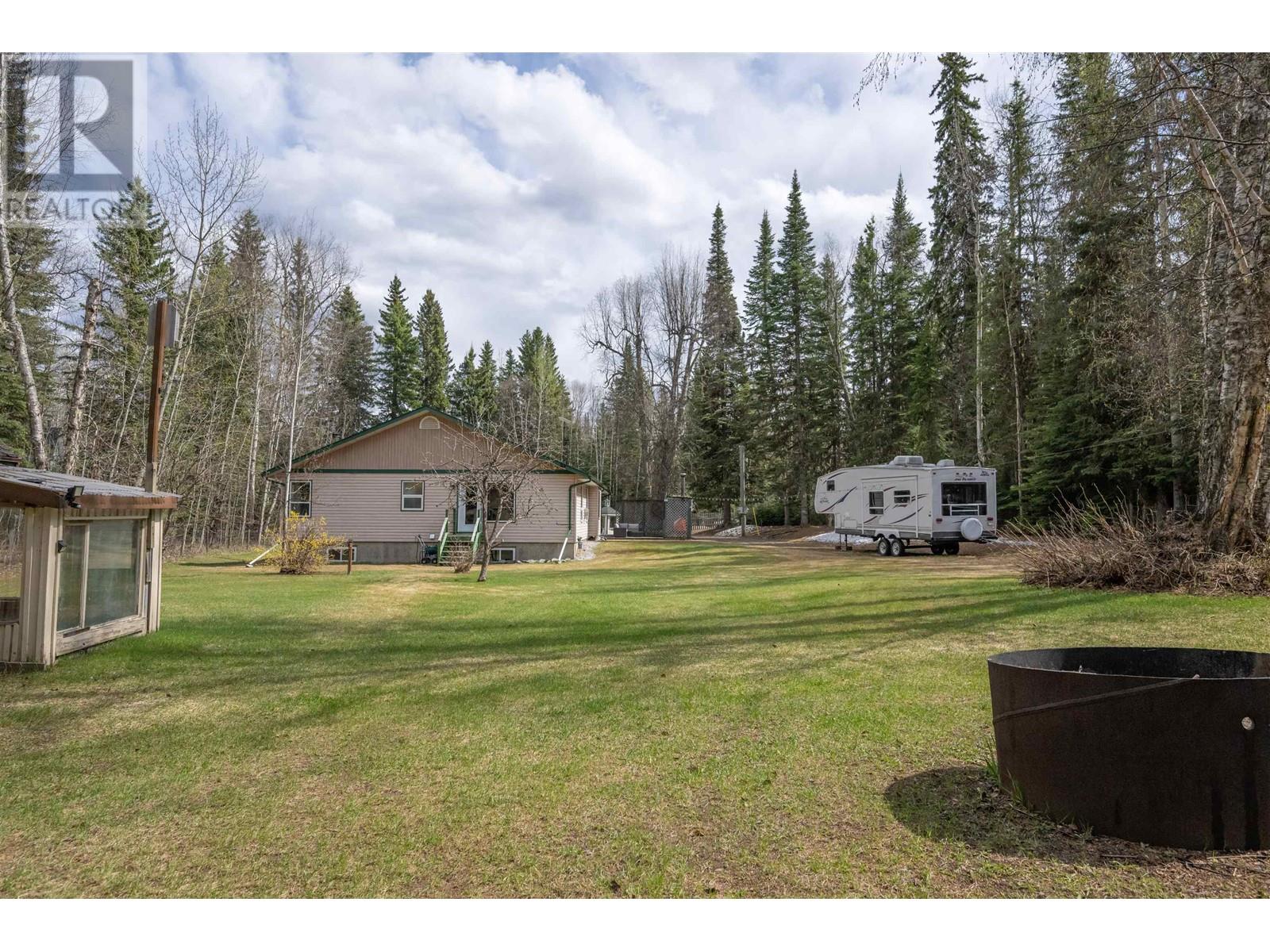4 Bedroom
3 Bathroom
3,700 ft2
Baseboard Heaters, Hot Water
$649,900
* PREC - Personal Real Estate Corporation. Are you looking for privacy, fresh air & country living? Just minutes away from Ness Lake on a very quiet cul de sac, is this 3700 sq. foot home on .88 of an acre. The house features 3 bedrooms upstairs, the primary bedroom has a full 4 piece ensuite & a walk-in closet, a kitchen with lots of cupboards, a formal dining room, an office, laundry & a large living room with glass doors that lead to a very private yard. Downstairs there is a rec room, a den, a bedroom & a 4 piece bathroom. There is an attached garage & a 24 X 20 heated detached shop. The boat launch & bus stop are right across the road. It is close to Ness Lake Regional Park & Eskers Provincial Park. Lot size meas. is taken from tax ass. & all meas. are approx. & to be verified by buyer if deemed important. (id:18129)
Property Details
|
MLS® Number
|
R2997955 |
|
Property Type
|
Single Family |
Building
|
Bathroom Total
|
3 |
|
Bedrooms Total
|
4 |
|
Basement Development
|
Partially Finished |
|
Basement Type
|
Full (partially Finished) |
|
Constructed Date
|
1997 |
|
Construction Style Attachment
|
Detached |
|
Exterior Finish
|
Aluminum Siding |
|
Foundation Type
|
Concrete Perimeter |
|
Heating Fuel
|
Natural Gas, Wood |
|
Heating Type
|
Baseboard Heaters, Hot Water |
|
Roof Material
|
Asphalt Shingle |
|
Roof Style
|
Conventional |
|
Stories Total
|
2 |
|
Size Interior
|
3,700 Ft2 |
|
Type
|
House |
|
Utility Water
|
Drilled Well |
Parking
Land
|
Acreage
|
No |
|
Size Irregular
|
0.88 |
|
Size Total
|
0.88 Ac |
|
Size Total Text
|
0.88 Ac |
Rooms
| Level |
Type |
Length |
Width |
Dimensions |
|
Basement |
Recreational, Games Room |
16 ft |
14 ft |
16 ft x 14 ft |
|
Basement |
Bedroom 4 |
14 ft ,4 in |
13 ft ,5 in |
14 ft ,4 in x 13 ft ,5 in |
|
Basement |
Family Room |
24 ft |
14 ft |
24 ft x 14 ft |
|
Basement |
Den |
14 ft ,6 in |
12 ft ,5 in |
14 ft ,6 in x 12 ft ,5 in |
|
Main Level |
Living Room |
22 ft |
16 ft |
22 ft x 16 ft |
|
Main Level |
Kitchen |
13 ft |
11 ft |
13 ft x 11 ft |
|
Main Level |
Dining Room |
11 ft |
11 ft |
11 ft x 11 ft |
|
Main Level |
Office |
15 ft |
11 ft |
15 ft x 11 ft |
|
Main Level |
Primary Bedroom |
15 ft ,7 in |
13 ft ,8 in |
15 ft ,7 in x 13 ft ,8 in |
|
Main Level |
Bedroom 2 |
10 ft |
9 ft ,8 in |
10 ft x 9 ft ,8 in |
|
Main Level |
Bedroom 3 |
9 ft ,8 in |
9 ft ,8 in |
9 ft ,8 in x 9 ft ,8 in |
https://www.realtor.ca/real-estate/28259896/24660-nessview-road-prince-george










































