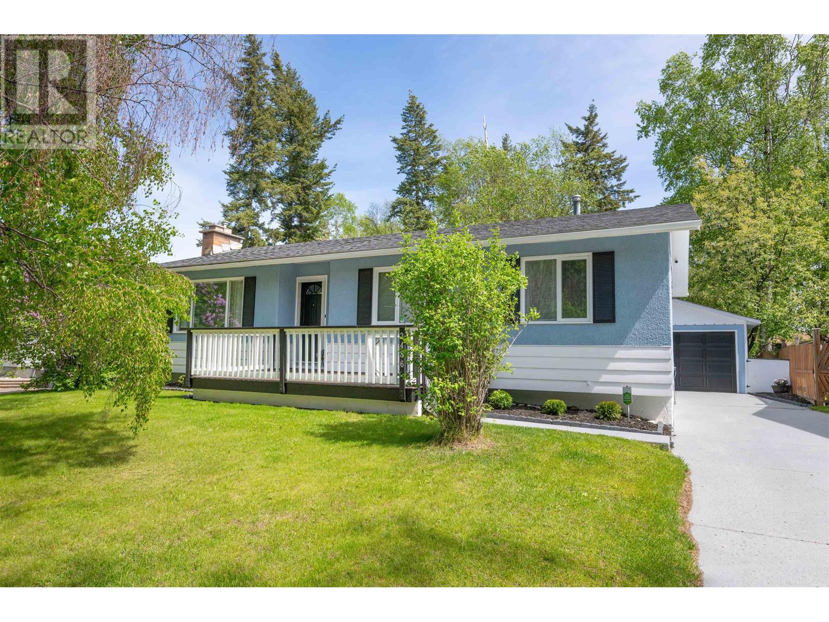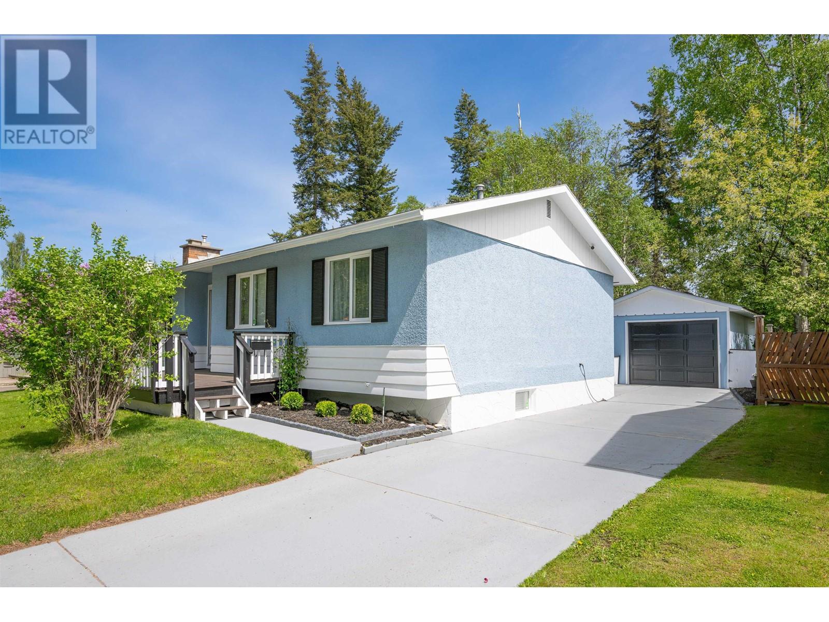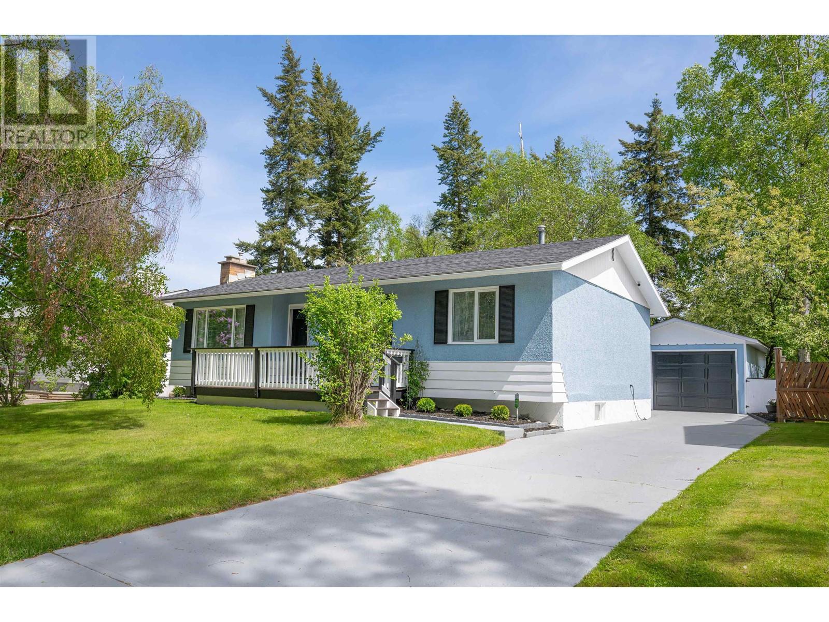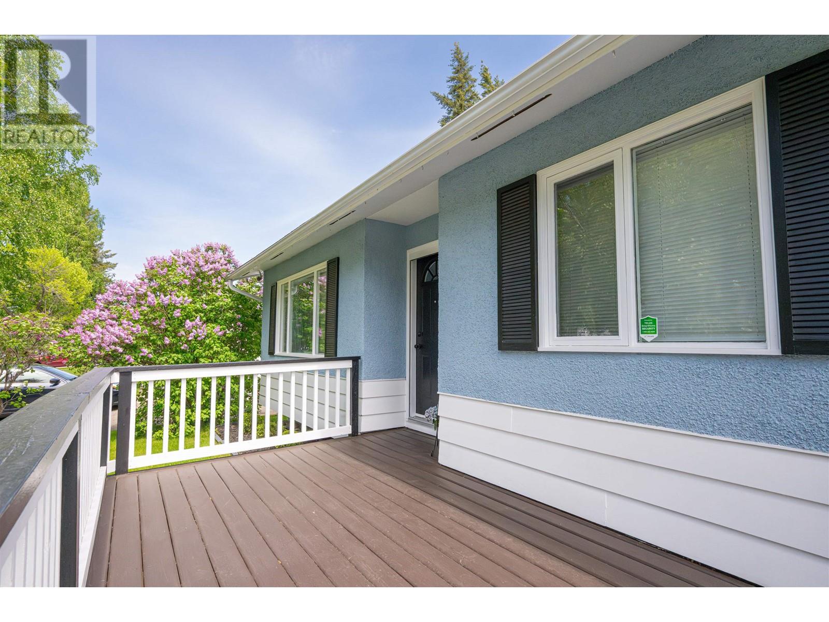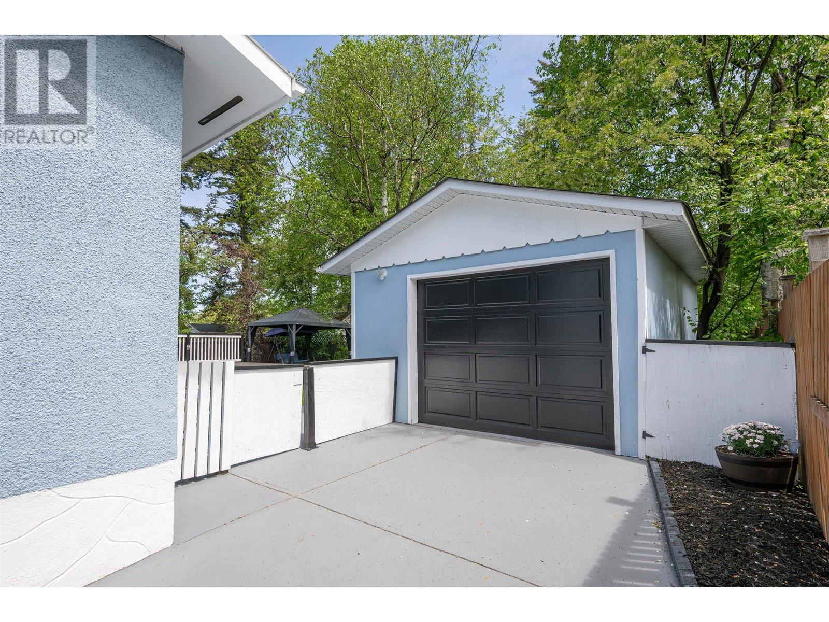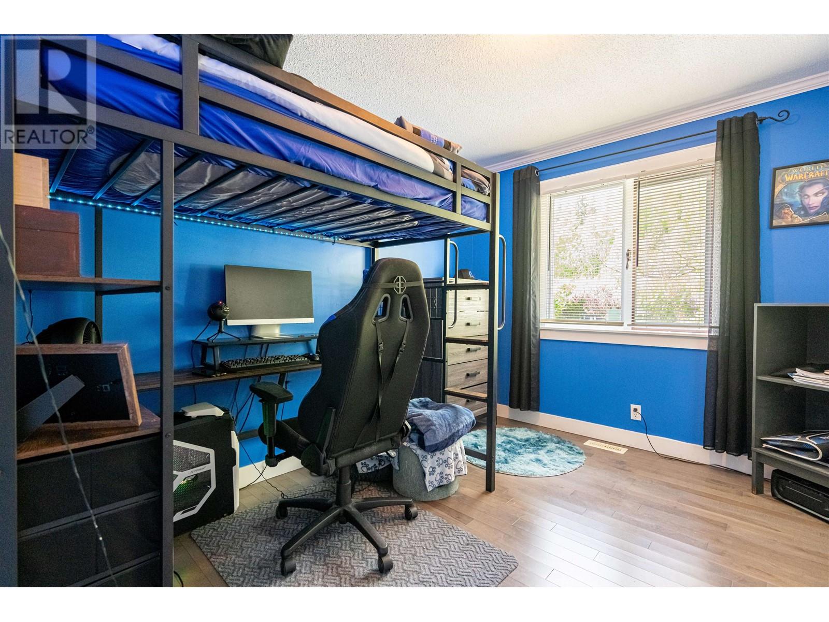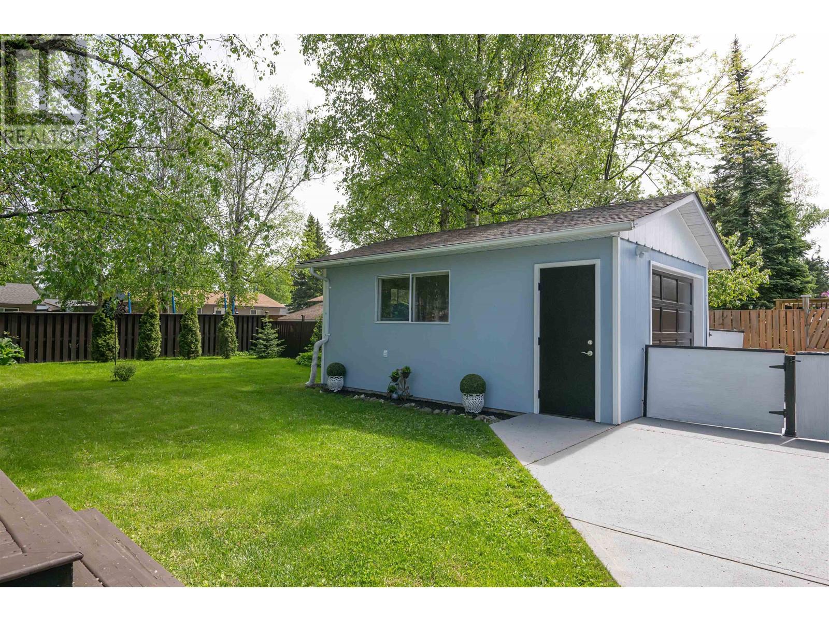4 Bedroom
2 Bathroom
2,164 ft2
Fireplace
Forced Air
$524,900
* PREC - Personal Real Estate Corporation. Pride of ownership is everywhere!! This amazing home has hardwood floors throughout the main floor along with the following: 3 bedrooms, 1 bathroom, a bright kitchen, garden doors off of the dining room that lead to a huge 2-tiered deck & an open kitchen/living room concept with an eating bar. The fully finished basement has a rec room, a family room, 1 bedroom & a 3 pc bathroom. There is a single detached garage & RV parking. Insulation has been put in the attic to bring it up to R52 value. The furnace & HWT are 2016 & the roof is 2015. There is a fully fenced backyard that is very private. Lot size measurement is taken from Tax Assessment, all measurements are approx. and all information is to be verified by buyer if deemed important. (id:18129)
Property Details
|
MLS® Number
|
R3008191 |
|
Property Type
|
Single Family |
Building
|
Bathroom Total
|
2 |
|
Bedrooms Total
|
4 |
|
Basement Development
|
Finished |
|
Basement Type
|
Full (finished) |
|
Constructed Date
|
1971 |
|
Construction Style Attachment
|
Detached |
|
Exterior Finish
|
Stucco |
|
Fireplace Present
|
Yes |
|
Fireplace Total
|
2 |
|
Foundation Type
|
Concrete Perimeter |
|
Heating Fuel
|
Natural Gas |
|
Heating Type
|
Forced Air |
|
Roof Material
|
Asphalt Shingle |
|
Roof Style
|
Conventional |
|
Stories Total
|
2 |
|
Size Interior
|
2,164 Ft2 |
|
Type
|
House |
|
Utility Water
|
Municipal Water |
Parking
Land
|
Acreage
|
No |
|
Size Irregular
|
7200 |
|
Size Total
|
7200 Sqft |
|
Size Total Text
|
7200 Sqft |
Rooms
| Level |
Type |
Length |
Width |
Dimensions |
|
Basement |
Recreational, Games Room |
22 ft |
15 ft |
22 ft x 15 ft |
|
Basement |
Family Room |
14 ft ,6 in |
10 ft ,8 in |
14 ft ,6 in x 10 ft ,8 in |
|
Basement |
Bedroom 4 |
10 ft |
9 ft |
10 ft x 9 ft |
|
Basement |
Laundry Room |
10 ft ,6 in |
10 ft |
10 ft ,6 in x 10 ft |
|
Main Level |
Living Room |
18 ft |
14 ft ,4 in |
18 ft x 14 ft ,4 in |
|
Main Level |
Kitchen |
10 ft ,4 in |
8 ft ,6 in |
10 ft ,4 in x 8 ft ,6 in |
|
Main Level |
Dining Room |
11 ft |
8 ft ,9 in |
11 ft x 8 ft ,9 in |
|
Main Level |
Primary Bedroom |
11 ft ,1 in |
11 ft |
11 ft ,1 in x 11 ft |
|
Main Level |
Bedroom 2 |
11 ft |
9 ft |
11 ft x 9 ft |
|
Main Level |
Bedroom 3 |
10 ft ,7 in |
9 ft |
10 ft ,7 in x 9 ft |
https://www.realtor.ca/real-estate/28377788/2486-abbott-crescent-prince-george

