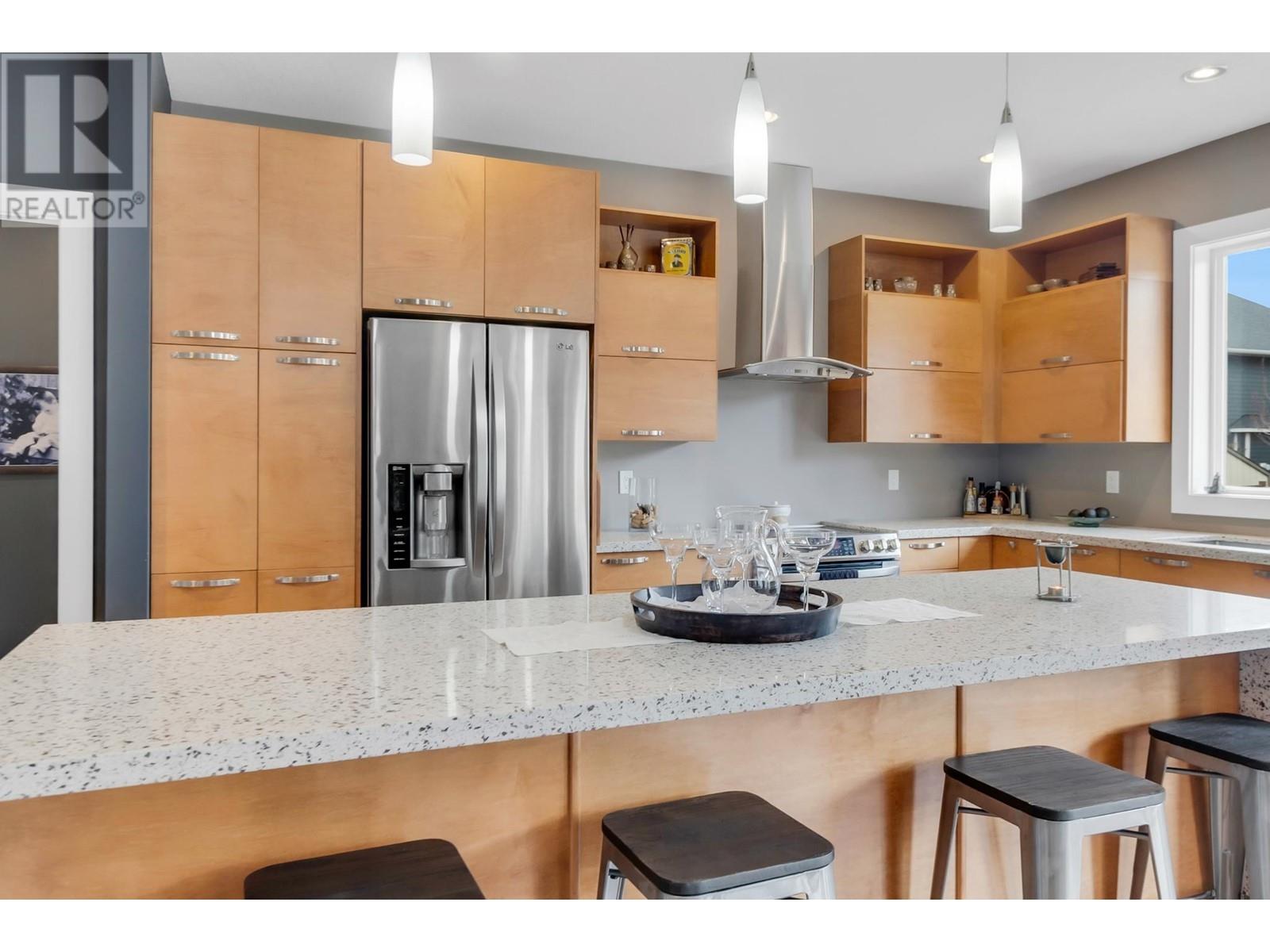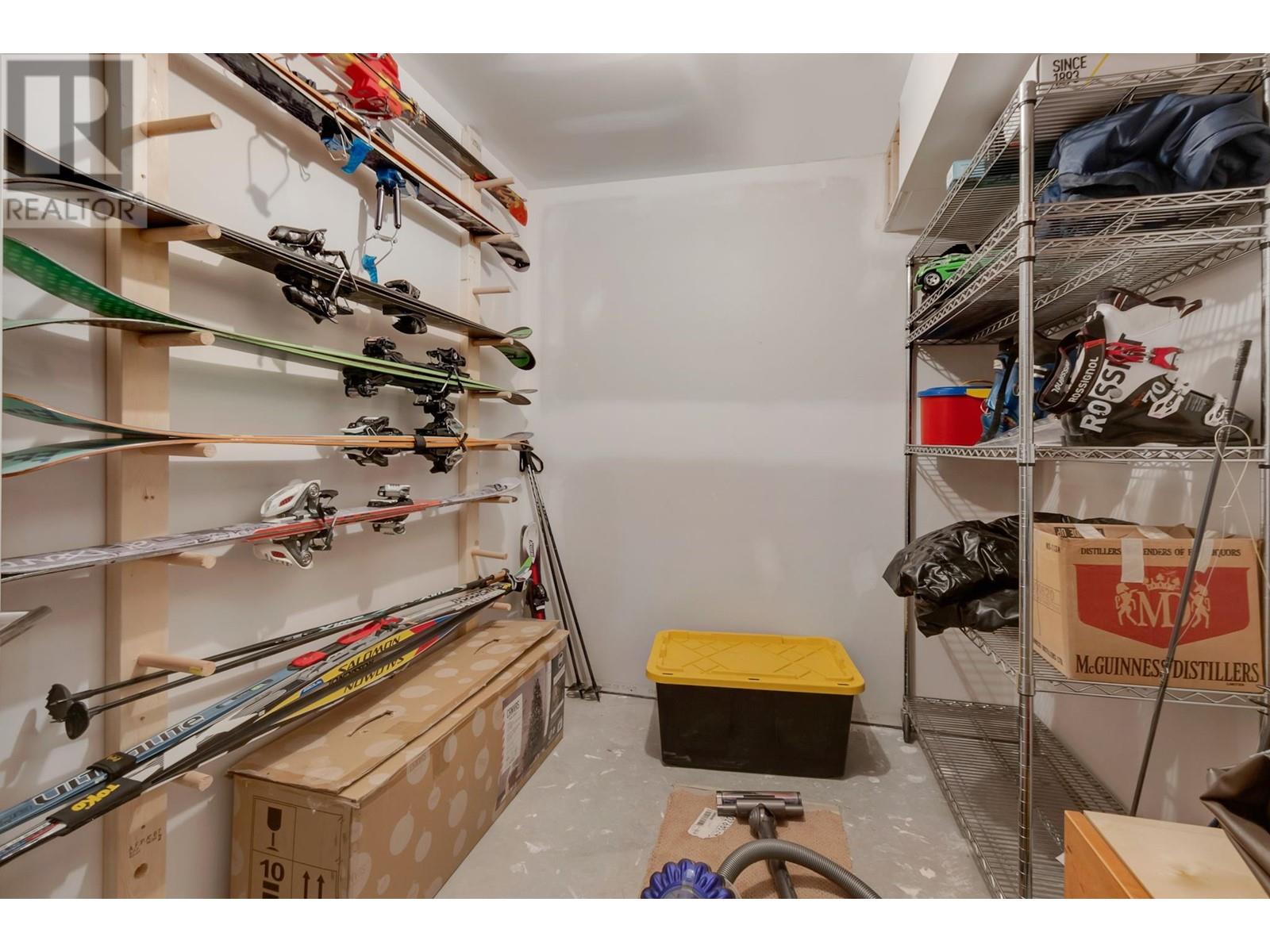4 Bedroom
3 Bathroom
3,328 ft2
Fireplace
Forced Air
$849,900
Located in the prestigious University Heights area, this open-floor rancher offers 4 bedrooms and 3 bathrooms, perfect for families and entertaining guests. Hardwood floors flow throughout the main level, featuring upgraded granite countertops, a feature gas f/p and the convenience of main floor laundry. Enjoy outdoor living in the flat backyard with a patio, deck, and greenhouse—plus ample RV parking. The fully finished basement boasts a huge rec room set up as a theatre space and additional flex area—ideal for teens or grandkids to play and relax. This is a rare find in a sought-after neighborhood. Get inside today! bhAll measurements are approximated and must not be relied upon without further verification. Total square footage taken from BC Assessment. (id:18129)
Property Details
|
MLS® Number
|
R2996170 |
|
Property Type
|
Single Family |
|
Neigbourhood
|
College Heights |
Building
|
Bathroom Total
|
3 |
|
Bedrooms Total
|
4 |
|
Basement Development
|
Finished |
|
Basement Type
|
Full (finished) |
|
Constructed Date
|
2012 |
|
Construction Style Attachment
|
Detached |
|
Exterior Finish
|
Composite Siding |
|
Fireplace Present
|
Yes |
|
Fireplace Total
|
1 |
|
Foundation Type
|
Concrete Perimeter |
|
Heating Fuel
|
Natural Gas |
|
Heating Type
|
Forced Air |
|
Roof Material
|
Asphalt Shingle |
|
Roof Style
|
Conventional |
|
Stories Total
|
2 |
|
Size Interior
|
3,328 Ft2 |
|
Type
|
House |
|
Utility Water
|
Municipal Water |
Parking
Land
|
Acreage
|
No |
|
Size Irregular
|
8830 |
|
Size Total
|
8830 Sqft |
|
Size Total Text
|
8830 Sqft |
Rooms
| Level |
Type |
Length |
Width |
Dimensions |
|
Basement |
Bedroom 3 |
12 ft ,5 in |
11 ft ,1 in |
12 ft ,5 in x 11 ft ,1 in |
|
Basement |
Bedroom 4 |
11 ft ,7 in |
12 ft ,6 in |
11 ft ,7 in x 12 ft ,6 in |
|
Basement |
Recreational, Games Room |
12 ft ,5 in |
35 ft ,4 in |
12 ft ,5 in x 35 ft ,4 in |
|
Basement |
Recreational, Games Room |
13 ft ,7 in |
19 ft ,8 in |
13 ft ,7 in x 19 ft ,8 in |
|
Basement |
Storage |
8 ft ,1 in |
7 ft ,2 in |
8 ft ,1 in x 7 ft ,2 in |
|
Main Level |
Primary Bedroom |
13 ft ,1 in |
14 ft ,7 in |
13 ft ,1 in x 14 ft ,7 in |
|
Main Level |
Bedroom 2 |
12 ft ,1 in |
8 ft ,5 in |
12 ft ,1 in x 8 ft ,5 in |
|
Main Level |
Kitchen |
11 ft ,2 in |
18 ft ,6 in |
11 ft ,2 in x 18 ft ,6 in |
|
Main Level |
Living Room |
20 ft ,1 in |
13 ft ,7 in |
20 ft ,1 in x 13 ft ,7 in |
|
Main Level |
Eating Area |
18 ft ,6 in |
11 ft ,1 in |
18 ft ,6 in x 11 ft ,1 in |
|
Main Level |
Laundry Room |
12 ft |
6 ft ,1 in |
12 ft x 6 ft ,1 in |
|
Main Level |
Other |
6 ft ,3 in |
8 ft ,1 in |
6 ft ,3 in x 8 ft ,1 in |
https://www.realtor.ca/real-estate/28238356/2535-maurice-drive-prince-george








































