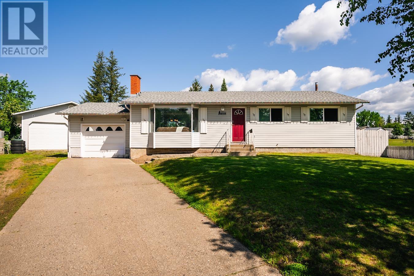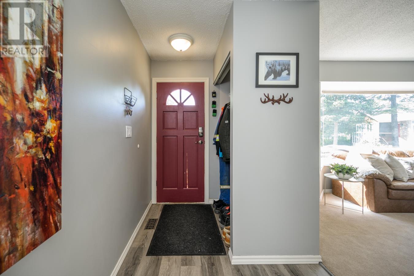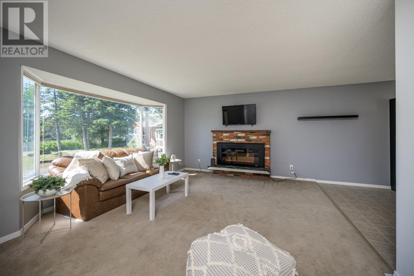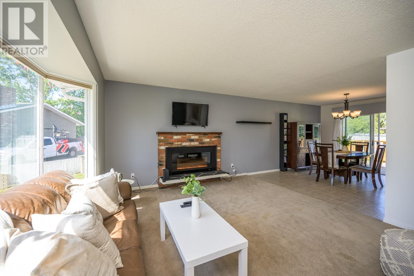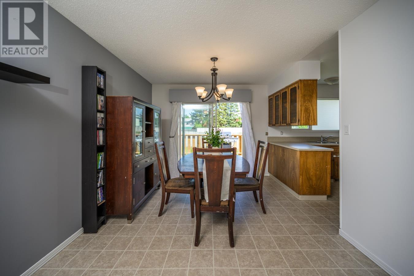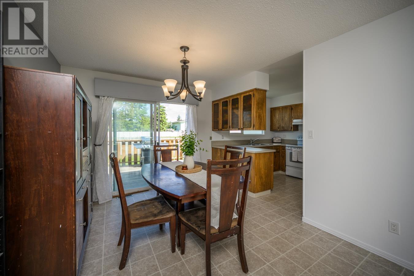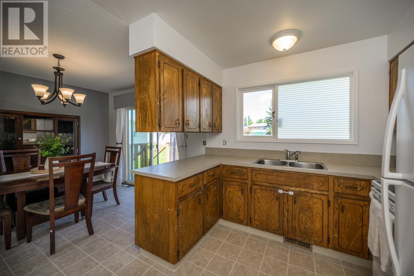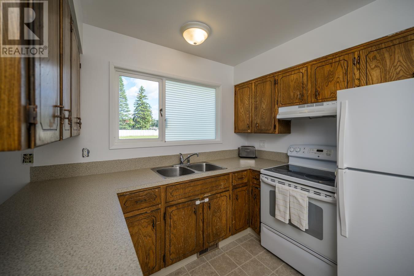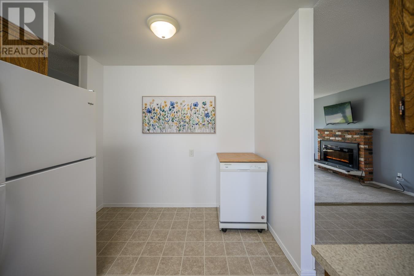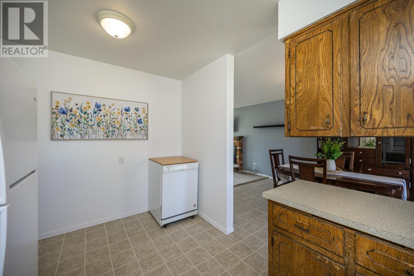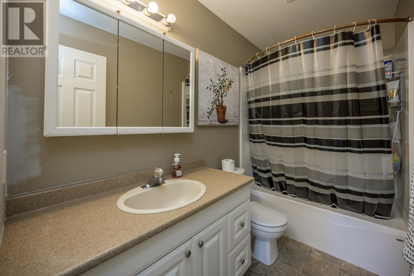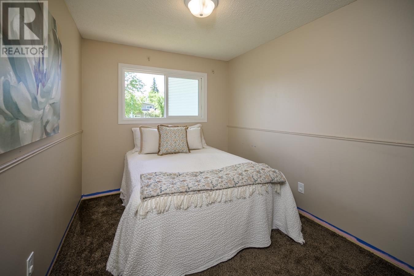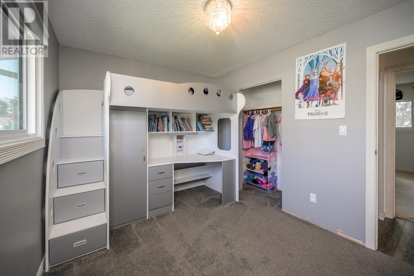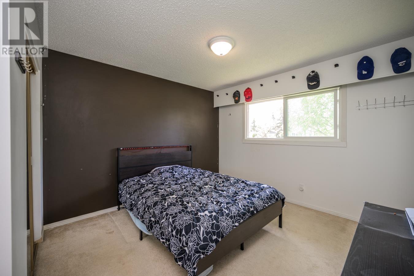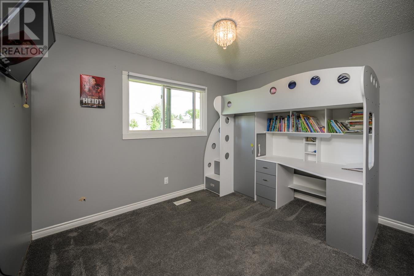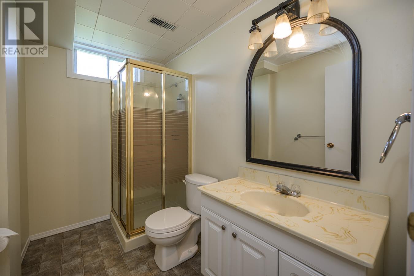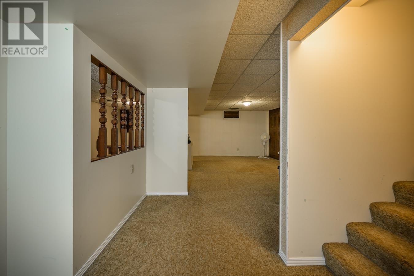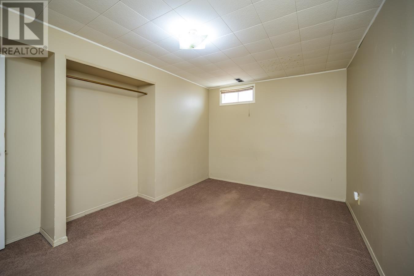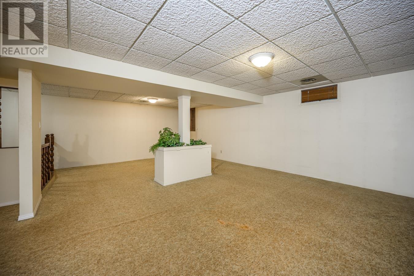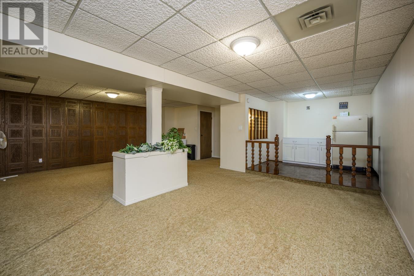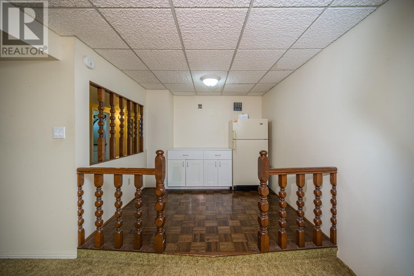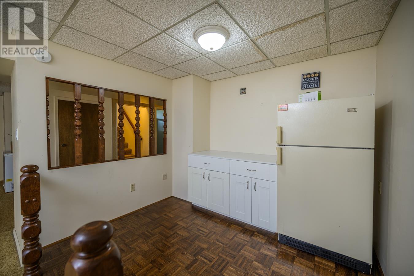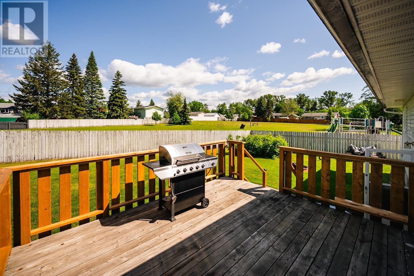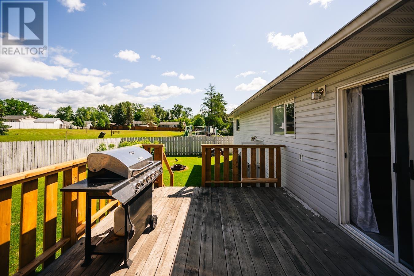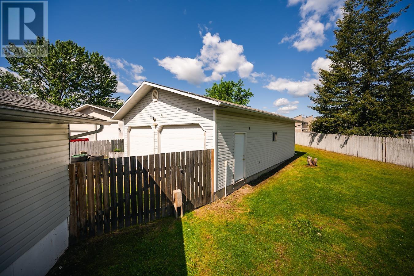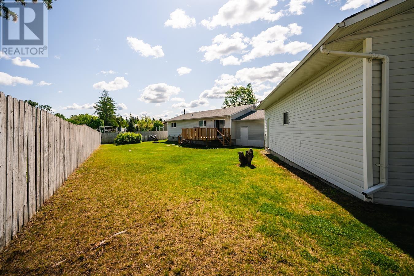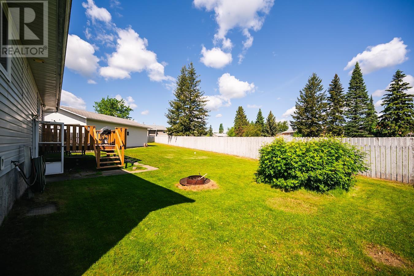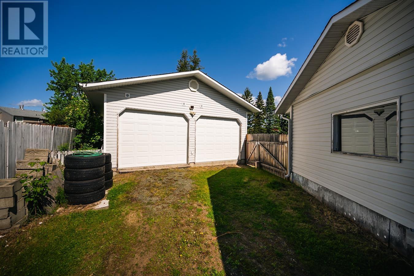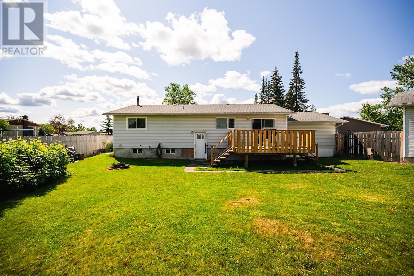4 Bedroom
2 Bathroom
2,288 ft2
Fireplace
Forced Air
$499,900
* PREC - Personal Real Estate Corporation. Location, Location, Location. Nestled beside and in front of Byng Park sits this great family home. Sitting on a 1/3 of an acre, this 4 bed 2 bath home is ready for a new family. Detached 24 x 36 wired shop is a great addition for storing toys or cars. Inside you will find a large living room with cozy electric fireplace. Separate dining area with sliding glass doors onto deck overlooking park. Bedrooms up are all a decent size. High efficiency furnace. Lots of storage space down. Back entrance makes this home a contender for a basement suite. Or keep it original downstairs with the parkay dance floor. Attached enclosed carport makes this a great option to keeping multiple cars dry during the winter months. Get inside this gem today. (id:18129)
Property Details
|
MLS® Number
|
R3011292 |
|
Property Type
|
Single Family |
Building
|
Bathroom Total
|
2 |
|
Bedrooms Total
|
4 |
|
Basement Development
|
Finished |
|
Basement Type
|
N/a (finished) |
|
Constructed Date
|
1972 |
|
Construction Style Attachment
|
Detached |
|
Exterior Finish
|
Vinyl Siding |
|
Fireplace Present
|
Yes |
|
Fireplace Total
|
1 |
|
Foundation Type
|
Concrete Perimeter |
|
Heating Fuel
|
Natural Gas |
|
Heating Type
|
Forced Air |
|
Roof Material
|
Asphalt Shingle |
|
Roof Style
|
Conventional |
|
Stories Total
|
2 |
|
Size Interior
|
2,288 Ft2 |
|
Type
|
House |
|
Utility Water
|
Municipal Water |
Parking
Land
|
Acreage
|
No |
|
Size Irregular
|
15038 |
|
Size Total
|
15038 Sqft |
|
Size Total Text
|
15038 Sqft |
Rooms
| Level |
Type |
Length |
Width |
Dimensions |
|
Basement |
Bedroom 4 |
13 ft ,6 in |
9 ft |
13 ft ,6 in x 9 ft |
|
Basement |
Recreational, Games Room |
24 ft |
16 ft ,8 in |
24 ft x 16 ft ,8 in |
|
Basement |
Laundry Room |
7 ft ,6 in |
10 ft ,7 in |
7 ft ,6 in x 10 ft ,7 in |
|
Basement |
Storage |
3 ft ,6 in |
7 ft ,5 in |
3 ft ,6 in x 7 ft ,5 in |
|
Basement |
Dining Nook |
8 ft ,1 in |
8 ft ,1 in |
8 ft ,1 in x 8 ft ,1 in |
|
Main Level |
Kitchen |
12 ft ,4 in |
8 ft ,6 in |
12 ft ,4 in x 8 ft ,6 in |
|
Main Level |
Dining Room |
12 ft ,1 in |
10 ft ,2 in |
12 ft ,1 in x 10 ft ,2 in |
|
Main Level |
Living Room |
16 ft ,4 in |
12 ft ,5 in |
16 ft ,4 in x 12 ft ,5 in |
|
Main Level |
Primary Bedroom |
12 ft ,5 in |
11 ft ,6 in |
12 ft ,5 in x 11 ft ,6 in |
|
Main Level |
Bedroom 2 |
9 ft |
11 ft ,6 in |
9 ft x 11 ft ,6 in |
|
Main Level |
Bedroom 3 |
10 ft ,2 in |
8 ft ,5 in |
10 ft ,2 in x 8 ft ,5 in |
https://www.realtor.ca/real-estate/28415681/2552-byng-avenue-prince-george

