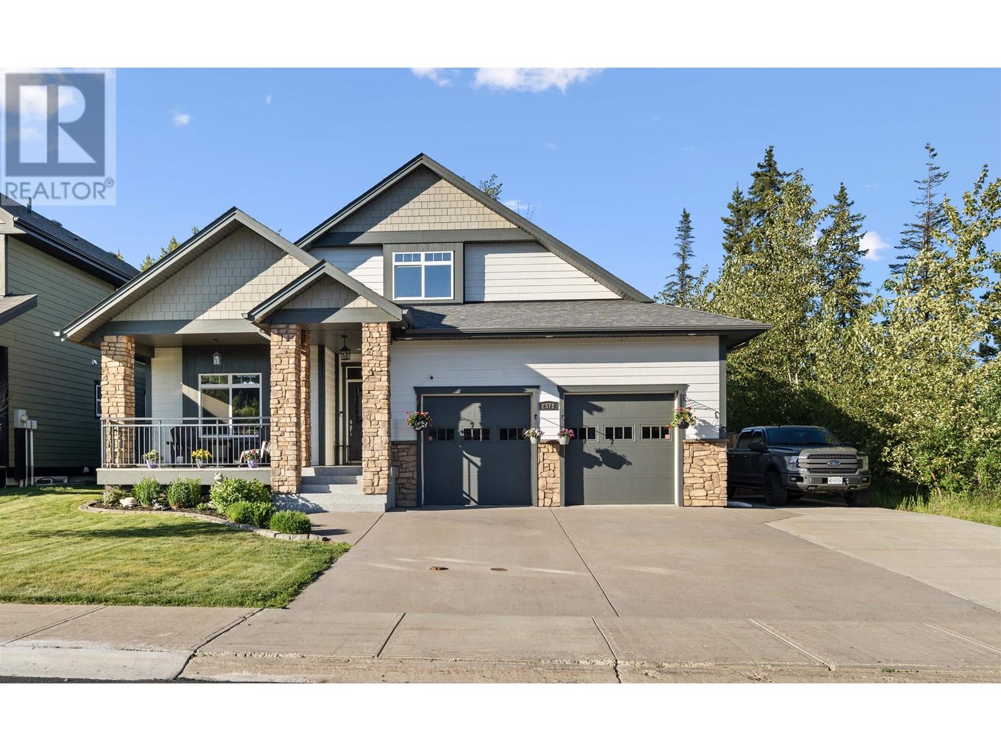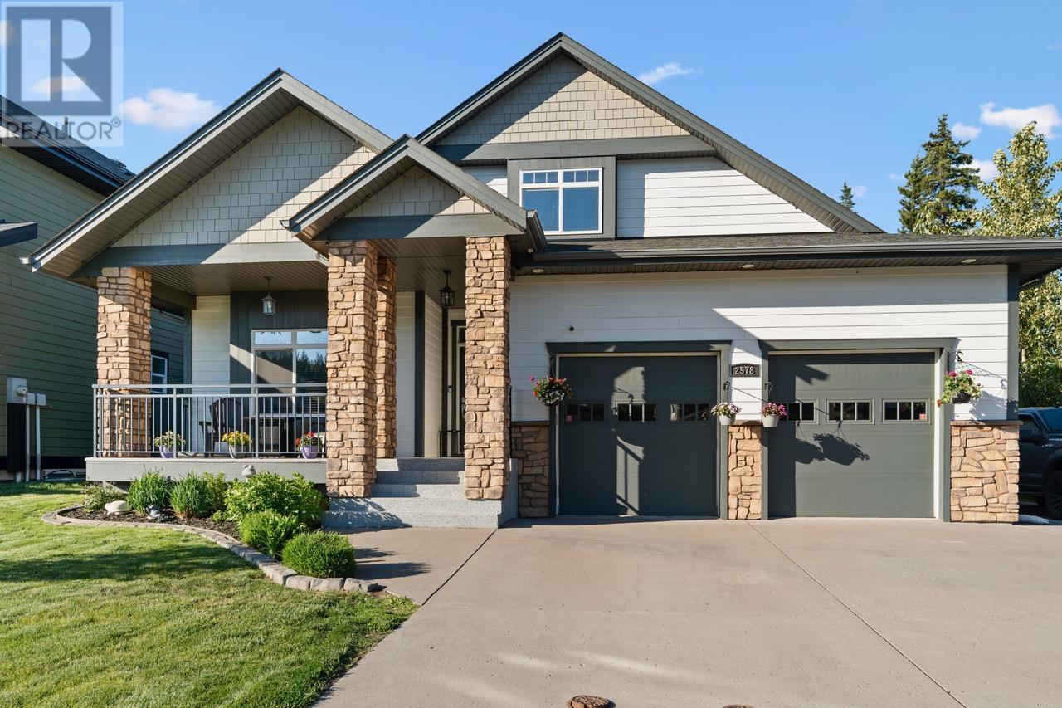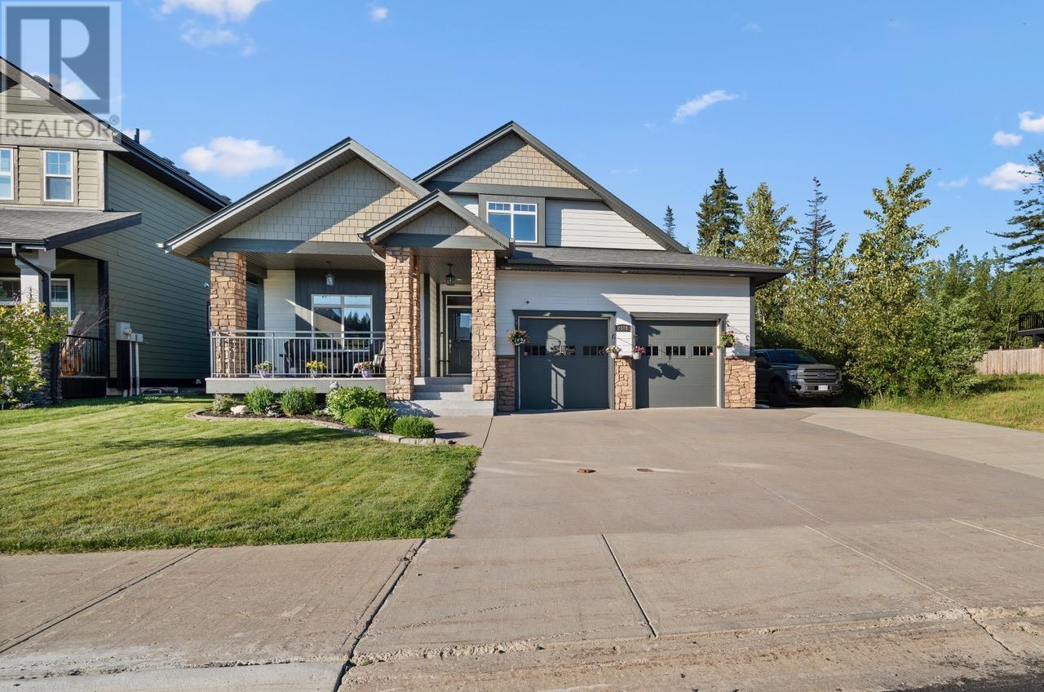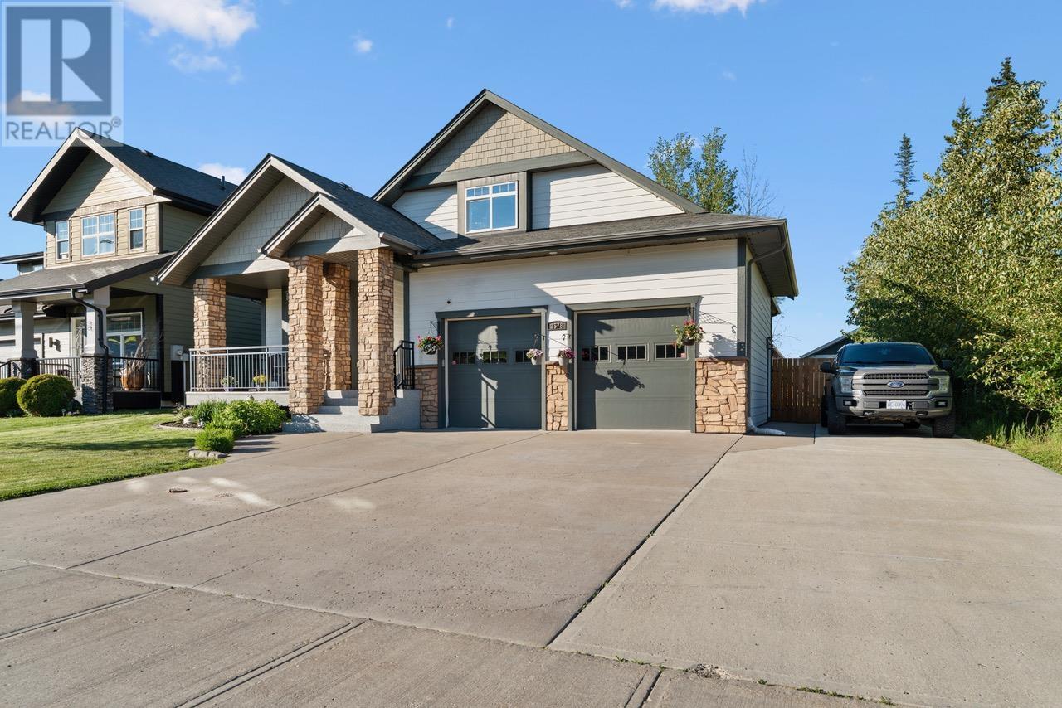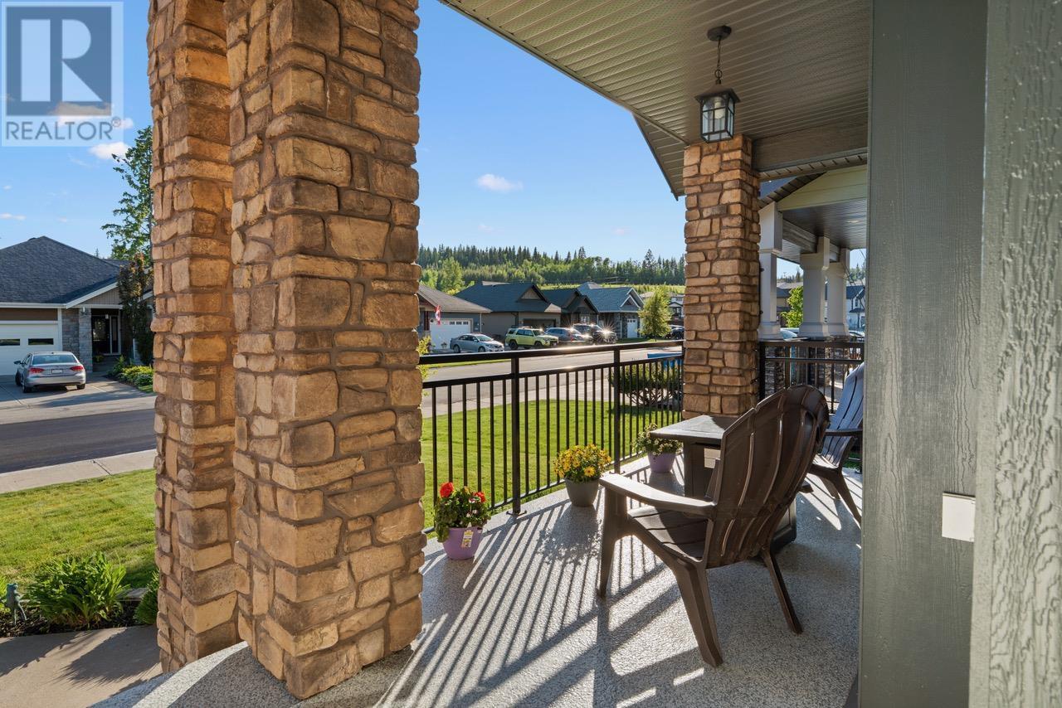6 Bedroom
4 Bathroom
3,770 ft2
Fireplace
$875,000
A rare opportunity in prestigious University Heights! This high-quality custom home showcases timeless design, exceptional craftsmanship, and attention to detail. Main floor offers a grand primary suite plus large bedroom, perfect for stair-free living. Elegant open-concept with discreet staircase ensures privacy upstairs. Fully finished basement features spacious rec room, great room & additional bedrooms, ideal for family and guests. Heated bathroom floors, expansive living spaces, premium finishes & brand new appliances. Private deck with hot tub, mature trees, RV, boat & oversized garage parking. Surrounded by nature yet close to amenities, this is a home that radiates pride, warmth, and refined living! Come experience it and make it yours. (id:18129)
Property Details
|
MLS® Number
|
R3015616 |
|
Property Type
|
Single Family |
|
Neigbourhood
|
College Heights |
|
View Type
|
City View |
Building
|
Bathroom Total
|
4 |
|
Bedrooms Total
|
6 |
|
Appliances
|
Dryer, Washer, Dishwasher, Hot Tub, Refrigerator |
|
Basement Development
|
Finished |
|
Basement Type
|
N/a (finished) |
|
Constructed Date
|
2012 |
|
Construction Style Attachment
|
Detached |
|
Fire Protection
|
Smoke Detectors |
|
Fireplace Present
|
Yes |
|
Fireplace Total
|
1 |
|
Fixture
|
Drapes/window Coverings |
|
Foundation Type
|
Concrete Perimeter |
|
Heating Fuel
|
Natural Gas |
|
Roof Material
|
Asphalt Shingle |
|
Roof Style
|
Conventional |
|
Stories Total
|
2 |
|
Size Interior
|
3,770 Ft2 |
|
Type
|
House |
|
Utility Water
|
Municipal Water |
Parking
Land
|
Acreage
|
No |
|
Size Irregular
|
7795 |
|
Size Total
|
7795 Sqft |
|
Size Total Text
|
7795 Sqft |
Rooms
| Level |
Type |
Length |
Width |
Dimensions |
|
Above |
Bedroom 3 |
11 ft ,7 in |
12 ft ,9 in |
11 ft ,7 in x 12 ft ,9 in |
|
Above |
Bedroom 4 |
11 ft ,9 in |
12 ft ,9 in |
11 ft ,9 in x 12 ft ,9 in |
|
Above |
Other |
4 ft ,6 in |
7 ft |
4 ft ,6 in x 7 ft |
|
Basement |
Bedroom 5 |
11 ft ,3 in |
13 ft ,4 in |
11 ft ,3 in x 13 ft ,4 in |
|
Basement |
Bedroom 6 |
11 ft ,3 in |
13 ft ,7 in |
11 ft ,3 in x 13 ft ,7 in |
|
Basement |
Recreational, Games Room |
17 ft ,5 in |
17 ft ,8 in |
17 ft ,5 in x 17 ft ,8 in |
|
Basement |
Great Room |
23 ft ,6 in |
26 ft |
23 ft ,6 in x 26 ft |
|
Main Level |
Living Room |
16 ft ,6 in |
20 ft |
16 ft ,6 in x 20 ft |
|
Main Level |
Dining Room |
9 ft |
13 ft |
9 ft x 13 ft |
|
Main Level |
Kitchen |
10 ft ,6 in |
11 ft ,6 in |
10 ft ,6 in x 11 ft ,6 in |
|
Main Level |
Primary Bedroom |
12 ft |
13 ft ,6 in |
12 ft x 13 ft ,6 in |
|
Main Level |
Bedroom 2 |
12 ft ,6 in |
13 ft |
12 ft ,6 in x 13 ft |
|
Main Level |
Laundry Room |
7 ft |
8 ft ,6 in |
7 ft x 8 ft ,6 in |
|
Main Level |
Other |
6 ft |
9 ft |
6 ft x 9 ft |
https://www.realtor.ca/real-estate/28471226/2578-maurice-drive-prince-george

