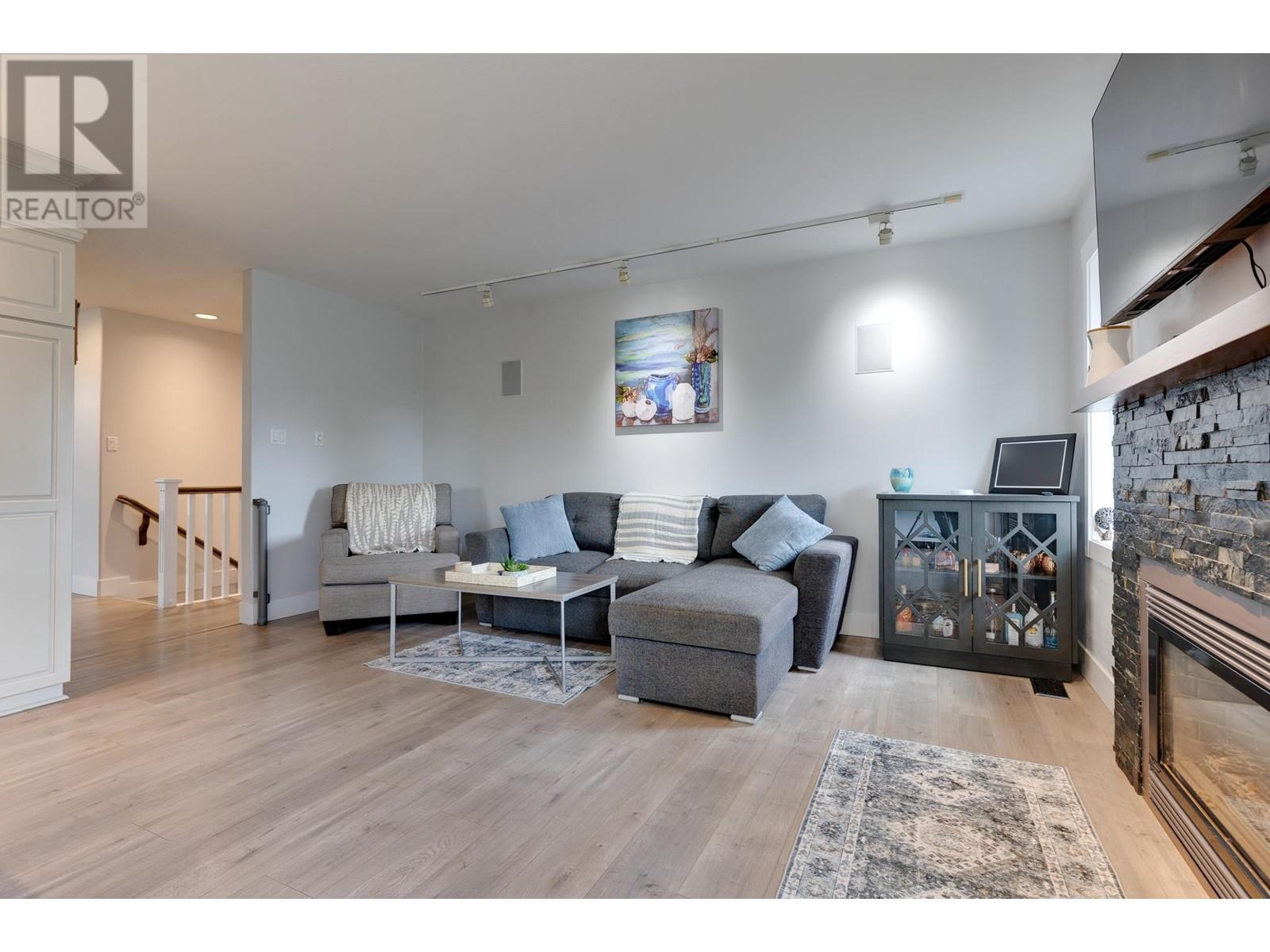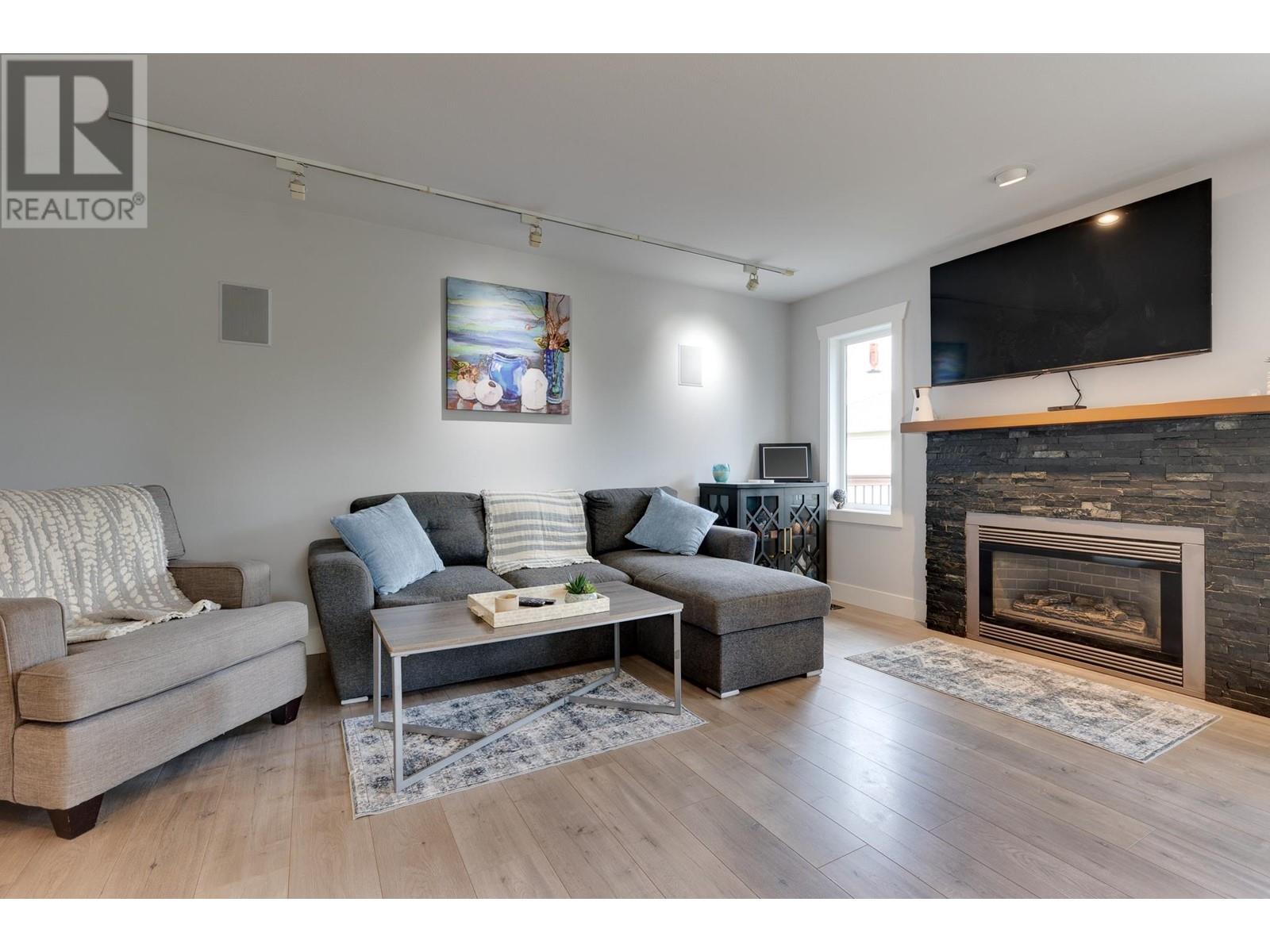6 Bedroom
4 Bathroom
3,203 ft2
Fireplace
Central Air Conditioning
Forced Air
$829,900
This spacious rancher features a fully finished basement with a newly added, 2 bedroom tenanted suite. Enjoy the convenience of a double attached garage plus a detached heated garage/shop (22' x 26)'. The main level offers a large kitchen with island, open to a cozy family room with a gas fireplace and doors leading to a generous sundeck and fully fenced backyard, ideal for entertaining. The primary bedroom includes double closets and a luxurious freshly updated ensuite complete with soaker tub and separate shower. Main floor laundry, formal dining area, and new flooring throughout the main living room add to the charm. Updates include on demand hot water (2022), furnace & central A/C (2022) and upgraded 200-amp electrical service. Be sure to check out this great home today. (id:18129)
Property Details
|
MLS® Number
|
R3006338 |
|
Property Type
|
Single Family |
|
Neigbourhood
|
College Heights |
Building
|
Bathroom Total
|
4 |
|
Bedrooms Total
|
6 |
|
Basement Development
|
Finished |
|
Basement Type
|
N/a (finished) |
|
Constructed Date
|
1995 |
|
Construction Style Attachment
|
Detached |
|
Cooling Type
|
Central Air Conditioning |
|
Exterior Finish
|
Stucco |
|
Fireplace Present
|
Yes |
|
Fireplace Total
|
1 |
|
Foundation Type
|
Concrete Perimeter |
|
Heating Fuel
|
Natural Gas |
|
Heating Type
|
Forced Air |
|
Roof Material
|
Asphalt Shingle |
|
Roof Style
|
Conventional |
|
Stories Total
|
2 |
|
Size Interior
|
3,203 Ft2 |
|
Type
|
House |
|
Utility Water
|
Municipal Water |
Parking
|
Detached Garage
|
|
|
Garage
|
2 |
|
R V
|
|
Land
|
Acreage
|
No |
|
Size Irregular
|
12859 |
|
Size Total
|
12859 Sqft |
|
Size Total Text
|
12859 Sqft |
Rooms
| Level |
Type |
Length |
Width |
Dimensions |
|
Basement |
Storage |
5 ft |
9 ft |
5 ft x 9 ft |
|
Basement |
Bedroom 4 |
10 ft |
12 ft |
10 ft x 12 ft |
|
Basement |
Kitchen |
7 ft |
15 ft |
7 ft x 15 ft |
|
Basement |
Dining Room |
12 ft |
13 ft |
12 ft x 13 ft |
|
Basement |
Living Room |
12 ft ,1 in |
14 ft |
12 ft ,1 in x 14 ft |
|
Basement |
Laundry Room |
4 ft |
5 ft |
4 ft x 5 ft |
|
Basement |
Bedroom 5 |
9 ft |
13 ft |
9 ft x 13 ft |
|
Basement |
Bedroom 6 |
10 ft ,1 in |
10 ft ,1 in |
10 ft ,1 in x 10 ft ,1 in |
|
Main Level |
Kitchen |
15 ft |
15 ft |
15 ft x 15 ft |
|
Main Level |
Family Room |
12 ft |
15 ft |
12 ft x 15 ft |
|
Main Level |
Dining Room |
10 ft |
10 ft ,2 in |
10 ft x 10 ft ,2 in |
|
Main Level |
Living Room |
12 ft ,1 in |
14 ft ,7 in |
12 ft ,1 in x 14 ft ,7 in |
|
Main Level |
Laundry Room |
5 ft ,1 in |
11 ft |
5 ft ,1 in x 11 ft |
|
Main Level |
Bedroom 2 |
9 ft |
10 ft |
9 ft x 10 ft |
|
Main Level |
Bedroom 3 |
10 ft |
11 ft |
10 ft x 11 ft |
|
Main Level |
Primary Bedroom |
16 ft |
16 ft ,1 in |
16 ft x 16 ft ,1 in |
https://www.realtor.ca/real-estate/28356218/2600-parent-road-prince-george







































