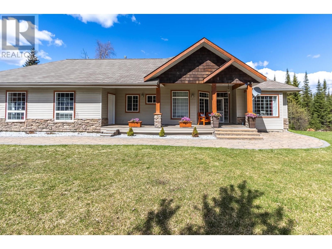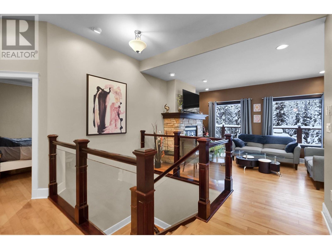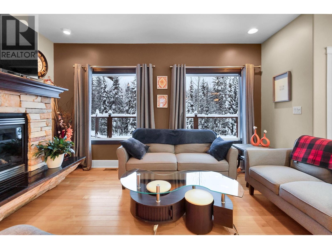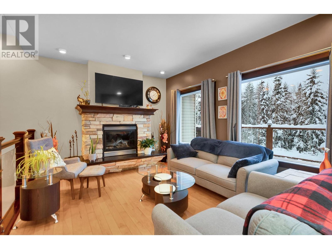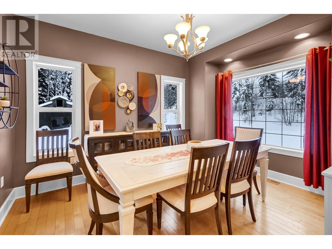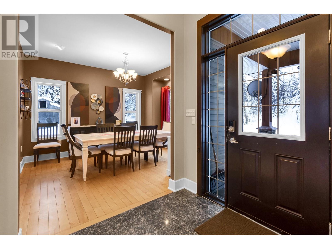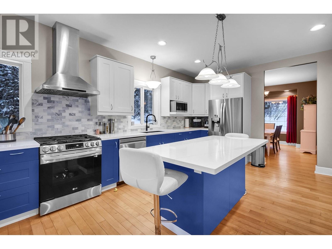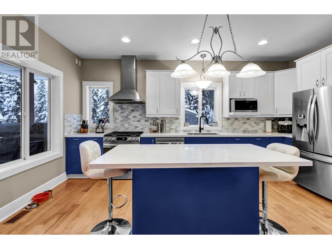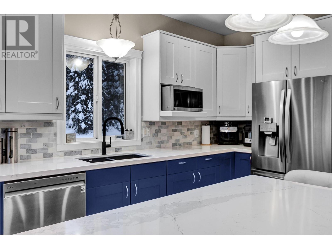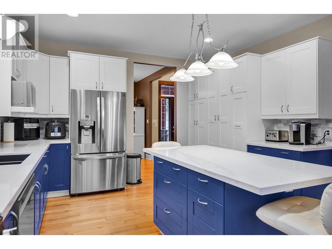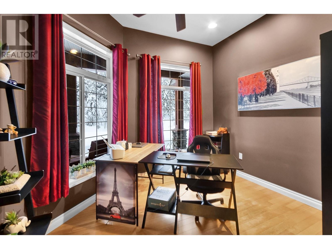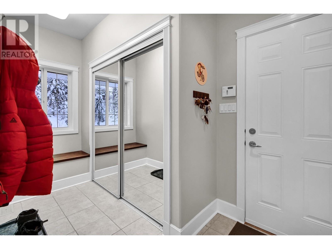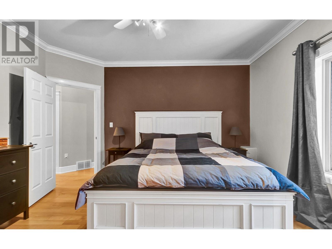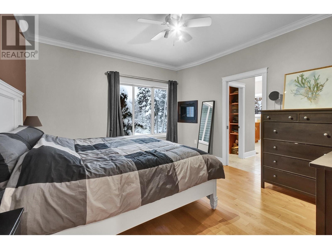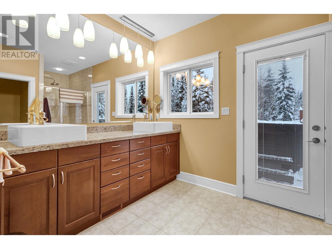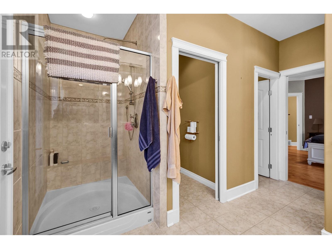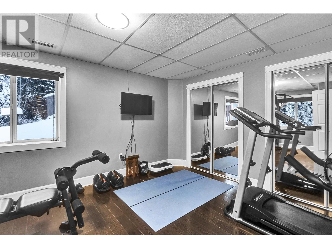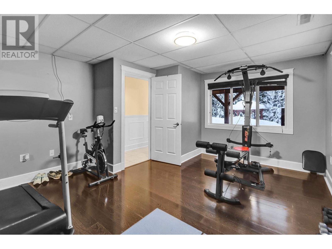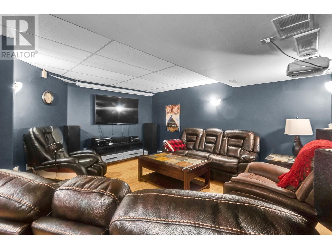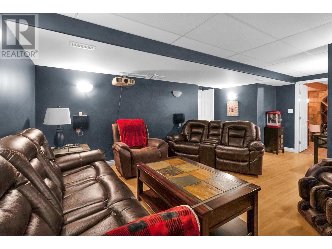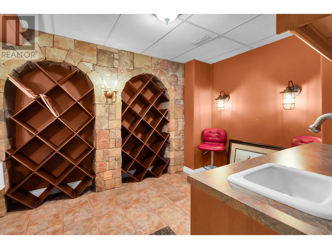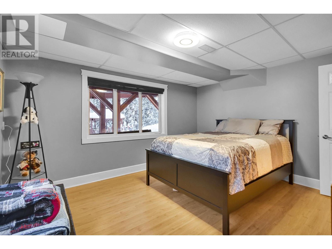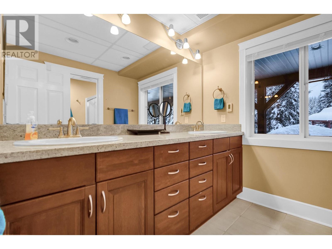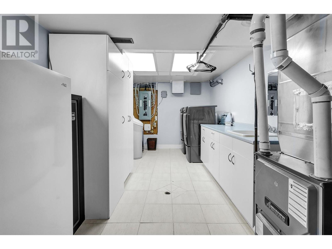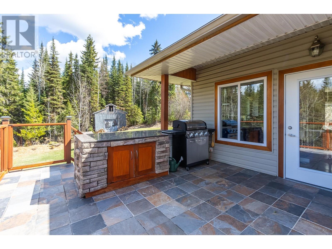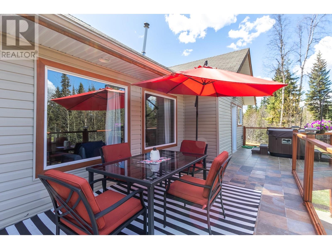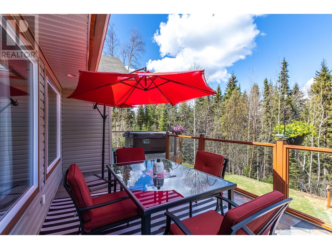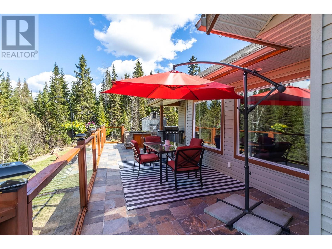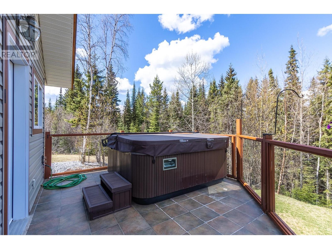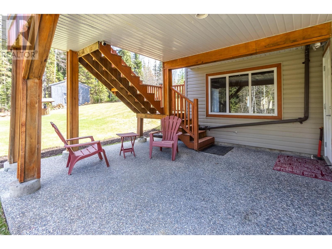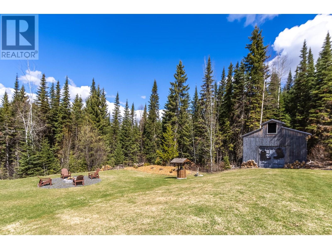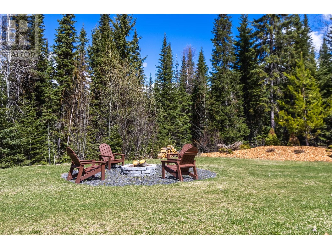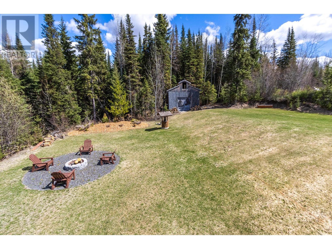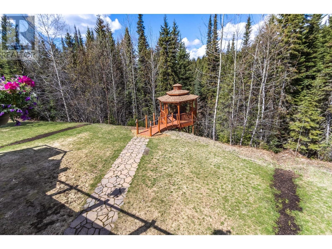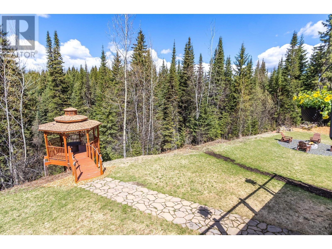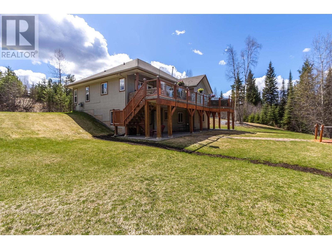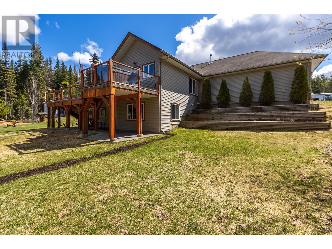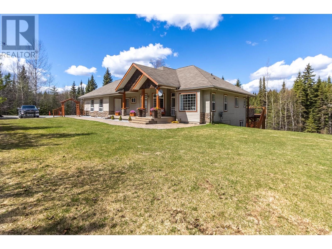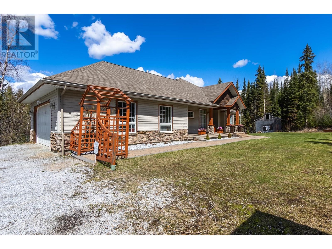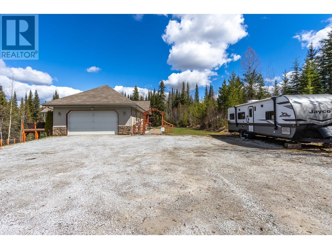3 Bedroom
3 Bathroom
2930 sqft
Fireplace
Forced Air
Acreage
$869,900
Escape into luxury and tranquility in this exquisite 3-bedroom rancher set on 5 acres in Hobby Ranches. The main floor offers a spacious primary suite, a gourmet kitchen with top-of-the-line appliances, an elegant dining area, a cozy living space complete with a fireplace, mud room, and a bonus office space. Downstairs, discover a fully equipped cinema, a wine cellar, and two additional bedrooms for ultimate flexibility. Outside, enjoy evenings by the fire pit or relax in the charming gazebo. With a double garage and 200-amp service, convenience and comfort are seamlessly combined, offering the perfect retreat for luxurious country living. (id:18129)
Property Details
|
MLS® Number
|
R2879403 |
|
Property Type
|
Single Family |
Building
|
Bathroom Total
|
3 |
|
Bedrooms Total
|
3 |
|
Basement Development
|
Finished |
|
Basement Type
|
Full (finished) |
|
Constructed Date
|
2005 |
|
Construction Style Attachment
|
Detached |
|
Fireplace Present
|
Yes |
|
Fireplace Total
|
1 |
|
Foundation Type
|
Concrete Perimeter |
|
Heating Fuel
|
Natural Gas |
|
Heating Type
|
Forced Air |
|
Roof Material
|
Asphalt Shingle |
|
Roof Style
|
Conventional |
|
Stories Total
|
2 |
|
Size Interior
|
2930 Sqft |
|
Type
|
House |
|
Utility Water
|
Drilled Well |
Parking
Land
|
Acreage
|
Yes |
|
Size Irregular
|
5 |
|
Size Total
|
5 Ac |
|
Size Total Text
|
5 Ac |
Rooms
| Level |
Type |
Length |
Width |
Dimensions |
|
Basement |
Media |
17 ft |
15 ft |
17 ft x 15 ft |
|
Basement |
Wine Cellar |
11 ft |
8 ft |
11 ft x 8 ft |
|
Basement |
Bedroom 2 |
15 ft |
13 ft |
15 ft x 13 ft |
|
Basement |
Bedroom 3 |
13 ft |
11 ft |
13 ft x 11 ft |
|
Basement |
Laundry Room |
18 ft |
9 ft |
18 ft x 9 ft |
|
Main Level |
Living Room |
15 ft |
11 ft ,6 in |
15 ft x 11 ft ,6 in |
|
Main Level |
Kitchen |
17 ft |
13 ft ,1 in |
17 ft x 13 ft ,1 in |
|
Main Level |
Dining Room |
12 ft |
11 ft |
12 ft x 11 ft |
|
Main Level |
Office |
11 ft |
9 ft ,6 in |
11 ft x 9 ft ,6 in |
|
Main Level |
Mud Room |
13 ft |
5 ft |
13 ft x 5 ft |
|
Main Level |
Primary Bedroom |
13 ft ,6 in |
12 ft |
13 ft ,6 in x 12 ft |
https://www.realtor.ca/real-estate/26853409/2640-christopher-drive-prince-george

