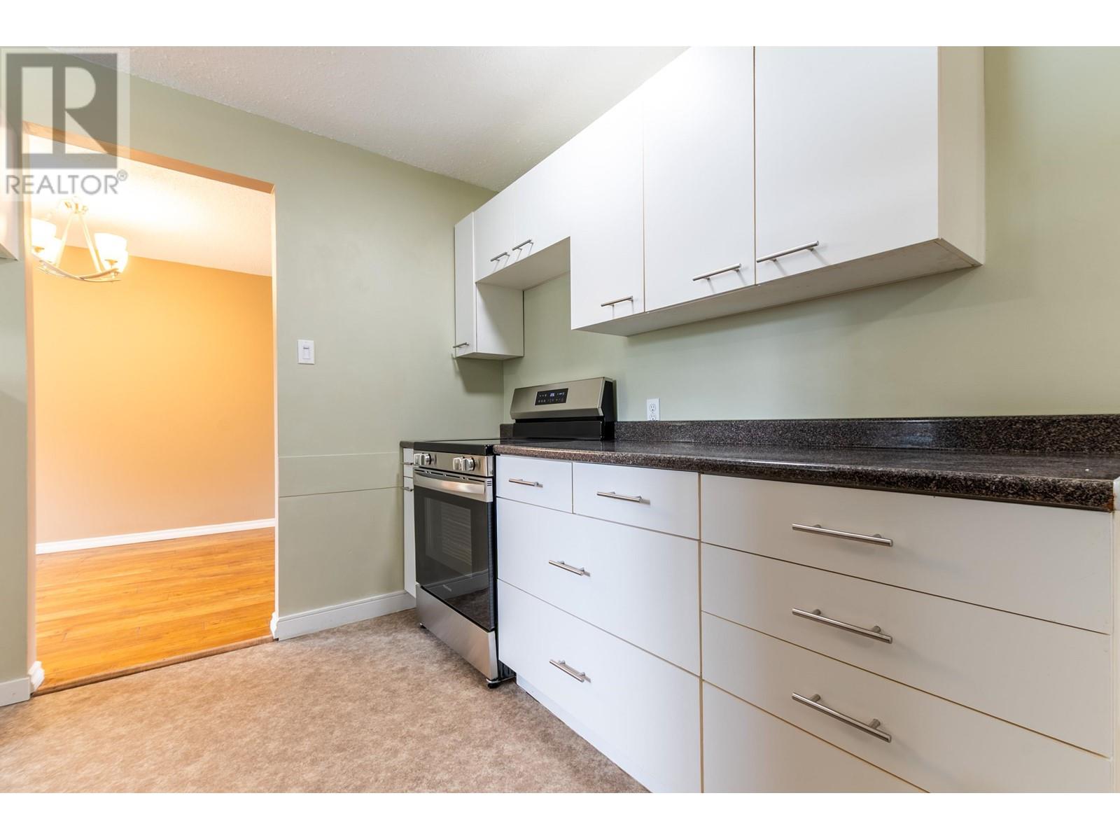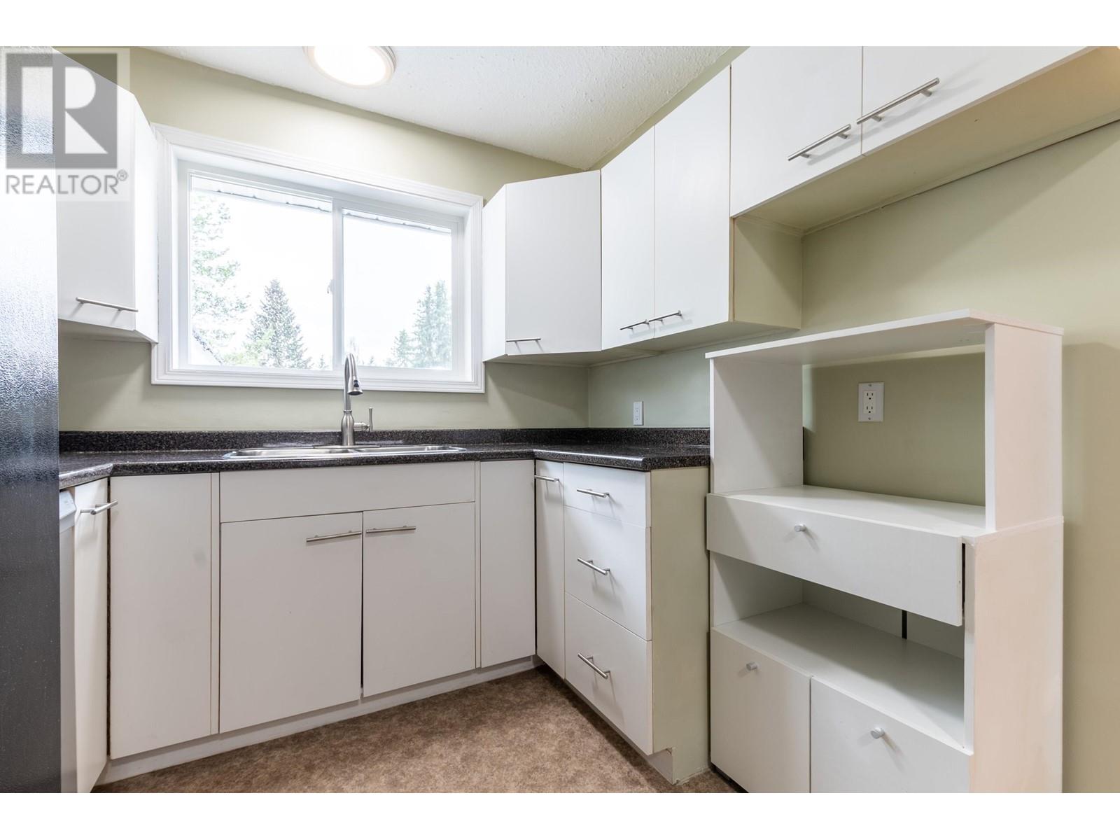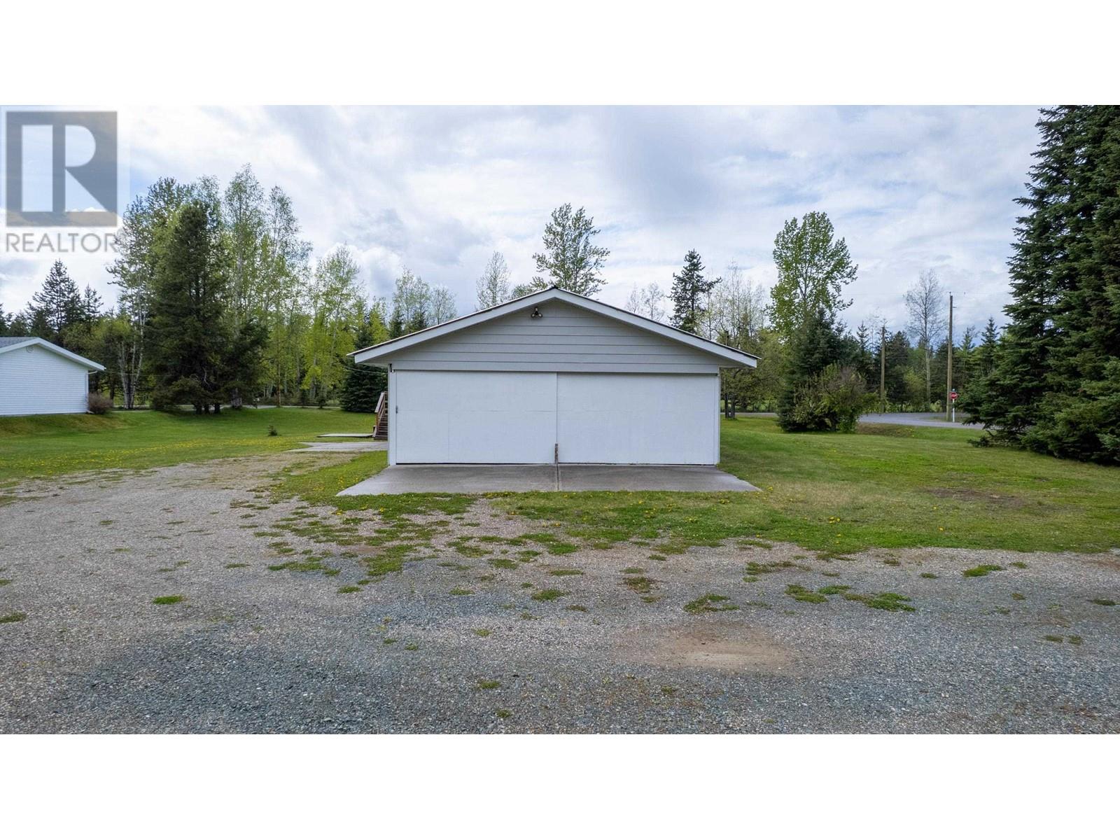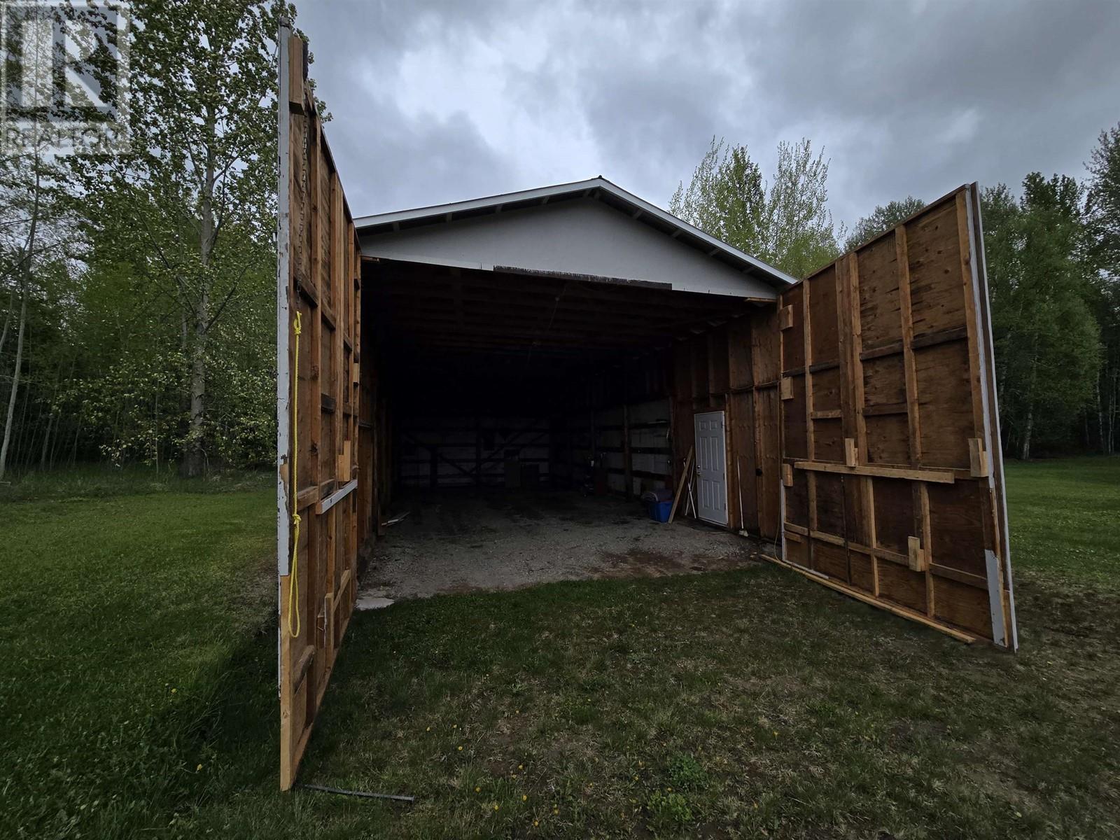3 Bedroom
2 Bathroom
1,145 ft2
Forced Air
Acreage
$499,900
Welcome to your Buckhorn retreat! Set on a level, usable 2-acre lot with lush grass and sandy soil-perfect for kids, pets, or future projects-this home offers the space and versatility you’ve been searching for. The main floor features 3 bedrooms and 2 bathrooms, plus a bright living area with updated LED lighting and a refreshed kitchen with new countertops, stove, and dishwasher. Step outside to enjoy hot and cold water hook-ups, ideal for outdoor chores or summer fun. The double garage and huge 45’ x 22’ enclosed RV storage mean there’s room for all your vehicles and toys. The unfinished basement is ready for your ideas-add 2 more bedrooms or create the perfect rec space. With a private well, new high-efficiency furnace (to be installed), new hot water tank, and a location near the school bus stop, this property blends comfort, convenience, and endless potential. Book your showing today! (id:18129)
Property Details
|
MLS® Number
|
R3004439 |
|
Property Type
|
Single Family |
Building
|
Bathroom Total
|
2 |
|
Bedrooms Total
|
3 |
|
Appliances
|
Washer, Dryer, Refrigerator, Stove, Dishwasher |
|
Basement Development
|
Unfinished |
|
Basement Type
|
Full (unfinished) |
|
Constructed Date
|
1974 |
|
Construction Style Attachment
|
Detached |
|
Exterior Finish
|
Aluminum Siding |
|
Foundation Type
|
Concrete Perimeter |
|
Heating Fuel
|
Natural Gas |
|
Heating Type
|
Forced Air |
|
Roof Material
|
Metal |
|
Roof Style
|
Conventional |
|
Stories Total
|
2 |
|
Size Interior
|
1,145 Ft2 |
|
Type
|
House |
|
Utility Water
|
Drilled Well |
Parking
Land
|
Acreage
|
Yes |
|
Size Irregular
|
2 |
|
Size Total
|
2 Ac |
|
Size Total Text
|
2 Ac |
Rooms
| Level |
Type |
Length |
Width |
Dimensions |
|
Basement |
Flex Space |
12 ft ,1 in |
44 ft ,4 in |
12 ft ,1 in x 44 ft ,4 in |
|
Basement |
Storage |
13 ft ,2 in |
6 ft ,1 in |
13 ft ,2 in x 6 ft ,1 in |
|
Basement |
Recreational, Games Room |
12 ft ,6 in |
37 ft ,6 in |
12 ft ,6 in x 37 ft ,6 in |
|
Main Level |
Kitchen |
8 ft ,6 in |
13 ft ,5 in |
8 ft ,6 in x 13 ft ,5 in |
|
Main Level |
Dining Room |
8 ft ,1 in |
13 ft ,1 in |
8 ft ,1 in x 13 ft ,1 in |
|
Main Level |
Bedroom 2 |
9 ft ,1 in |
11 ft ,2 in |
9 ft ,1 in x 11 ft ,2 in |
|
Main Level |
Bedroom 3 |
9 ft ,1 in |
11 ft ,2 in |
9 ft ,1 in x 11 ft ,2 in |
|
Main Level |
Primary Bedroom |
9 ft ,5 in |
13 ft ,4 in |
9 ft ,5 in x 13 ft ,4 in |
|
Main Level |
Laundry Room |
9 ft ,7 in |
7 ft ,4 in |
9 ft ,7 in x 7 ft ,4 in |
https://www.realtor.ca/real-estate/28336857/2645-green-acres-road-prince-george










































