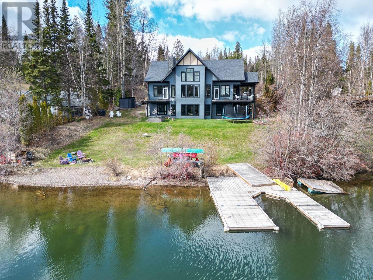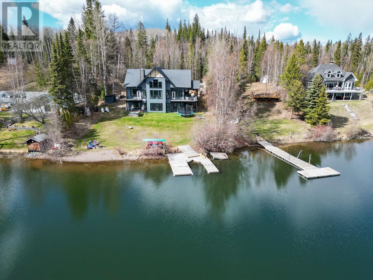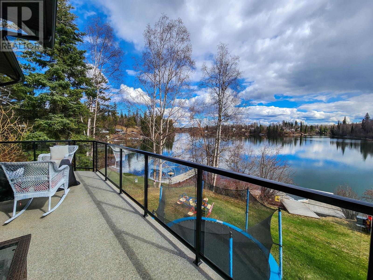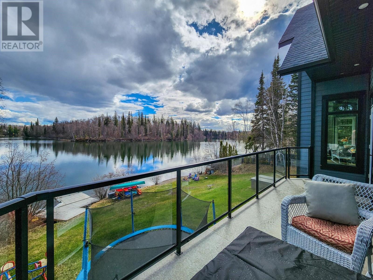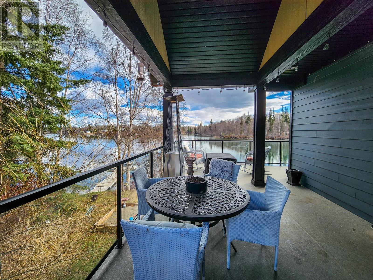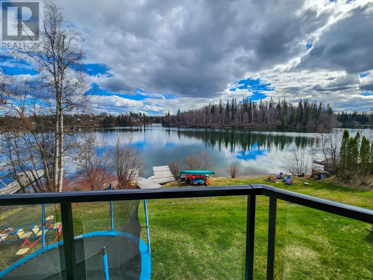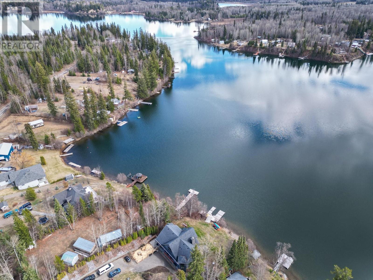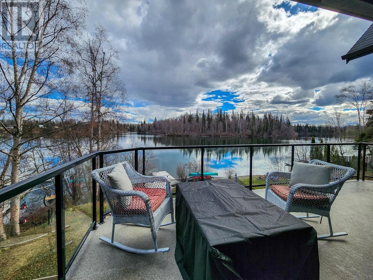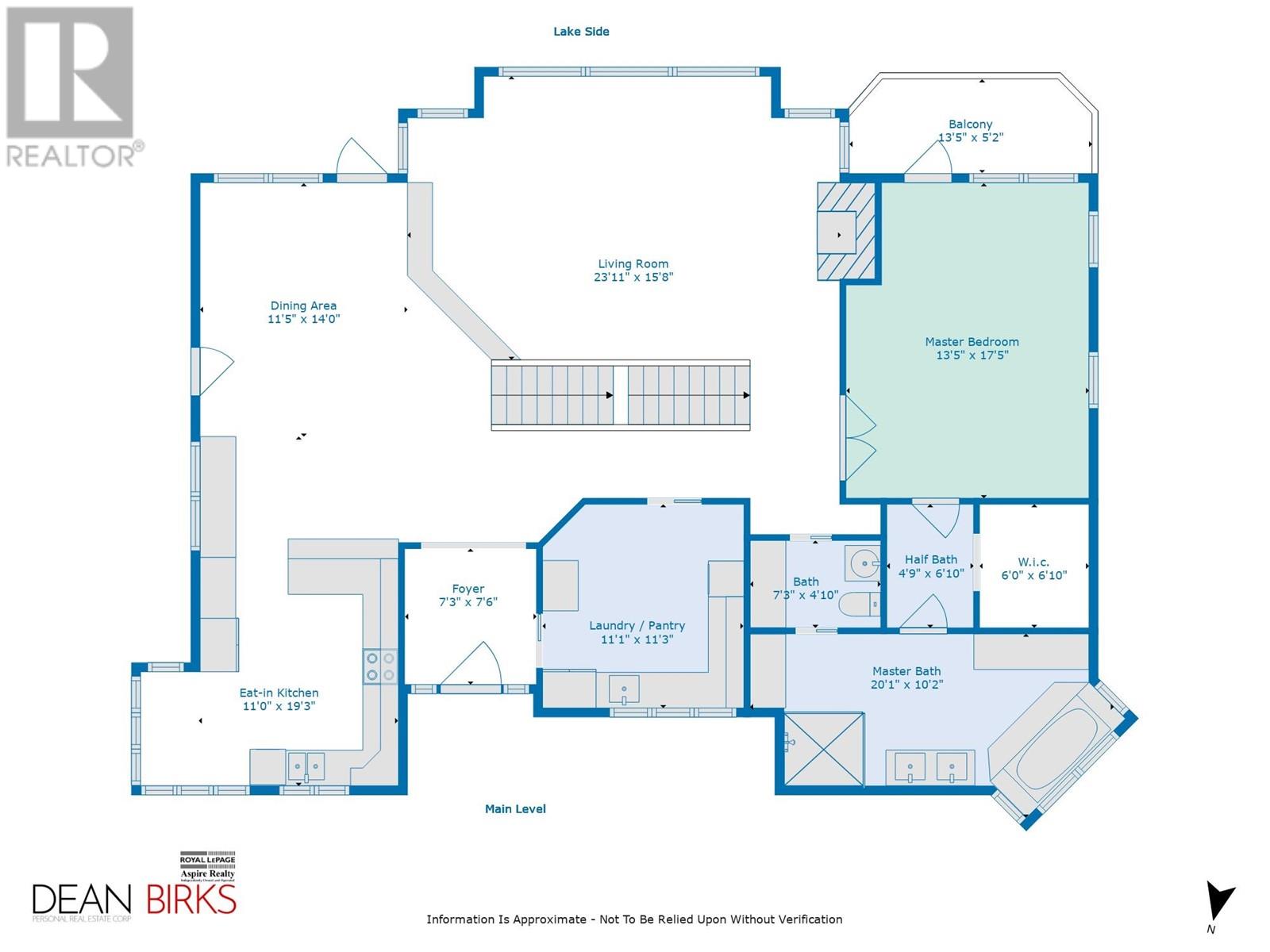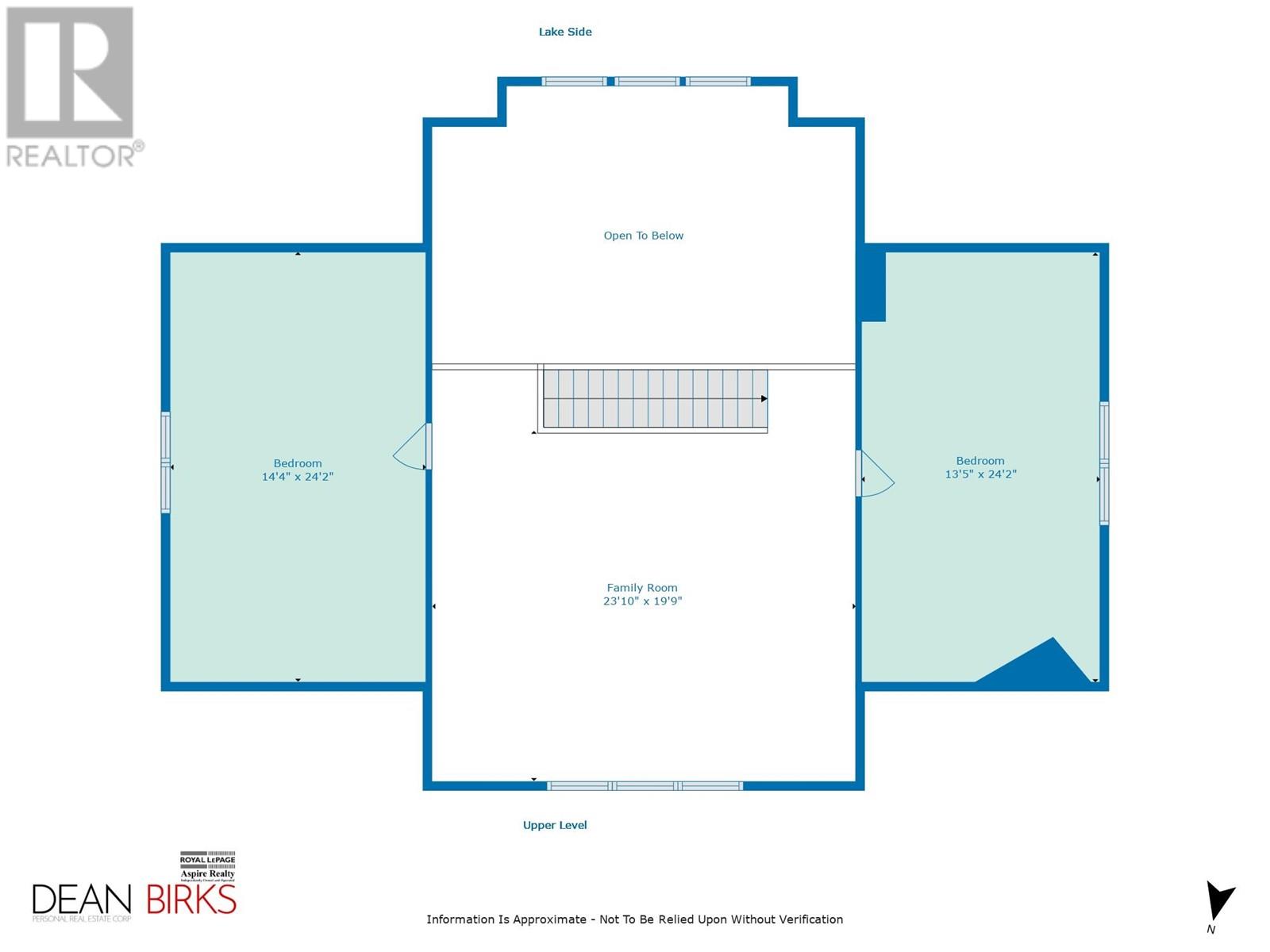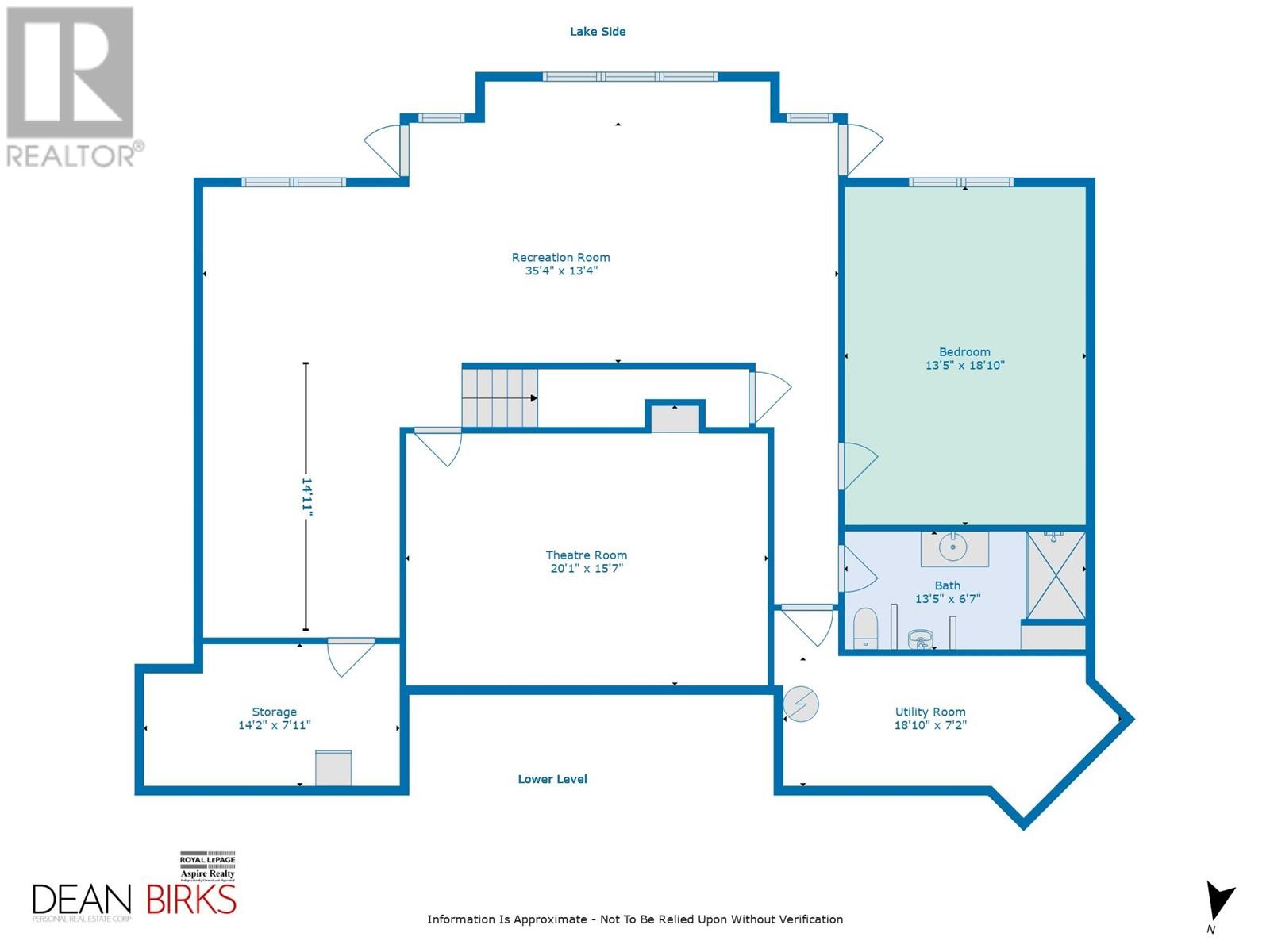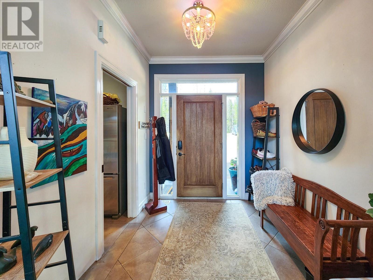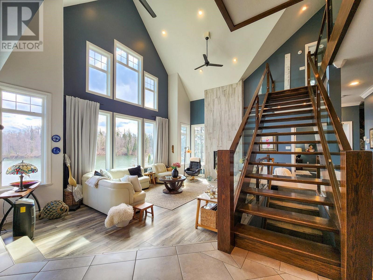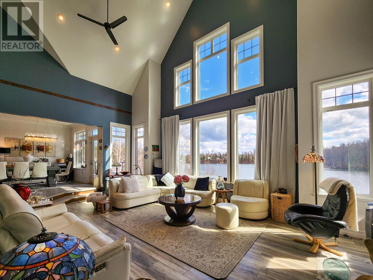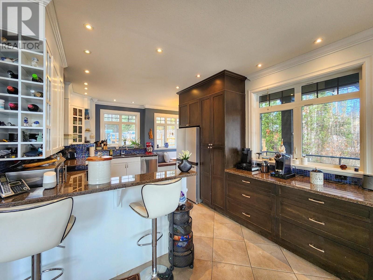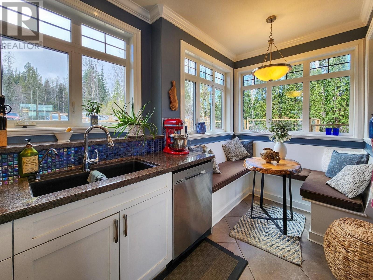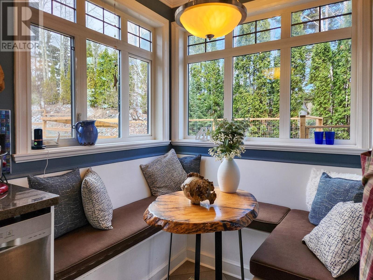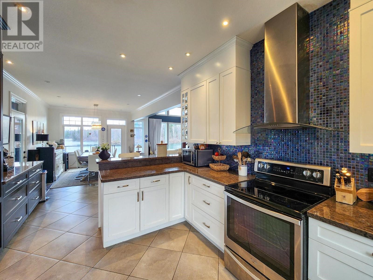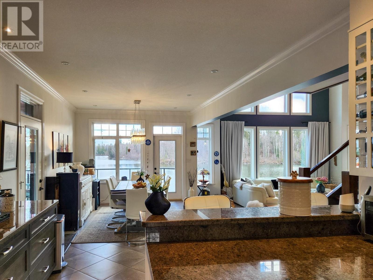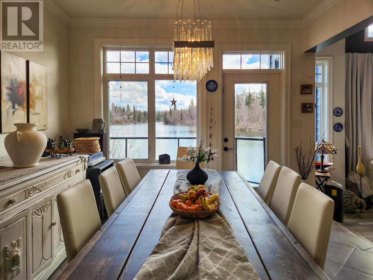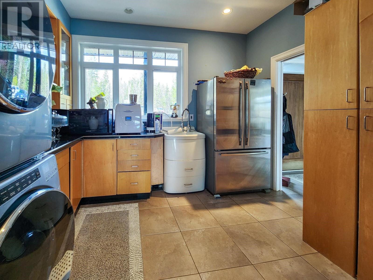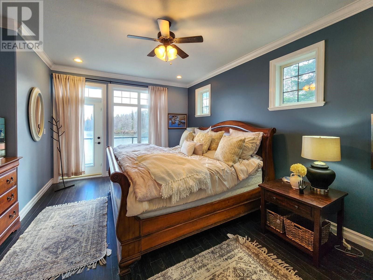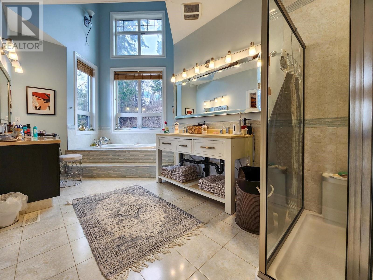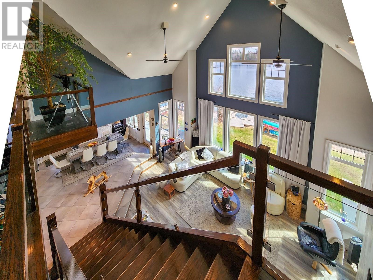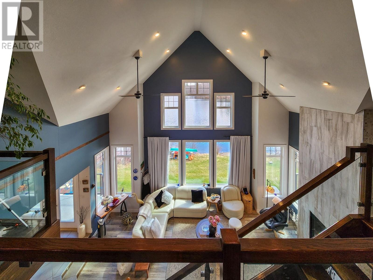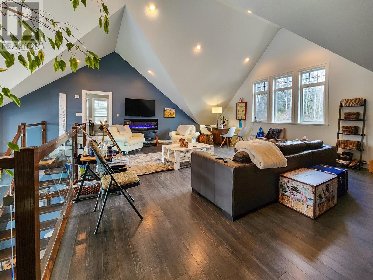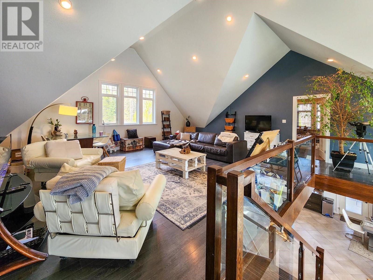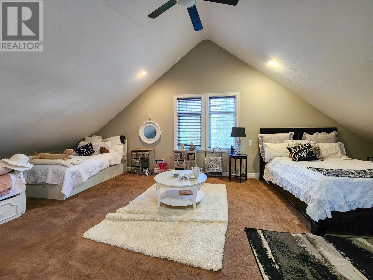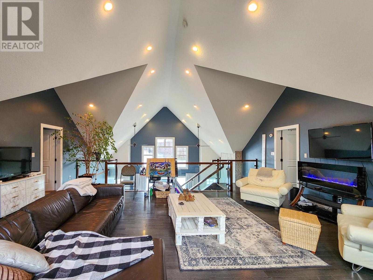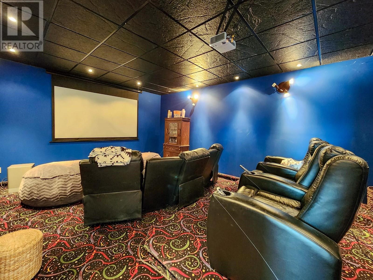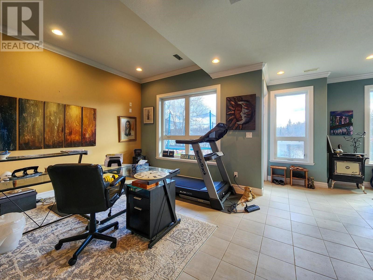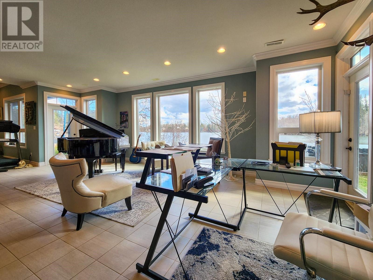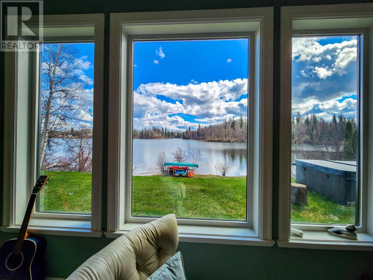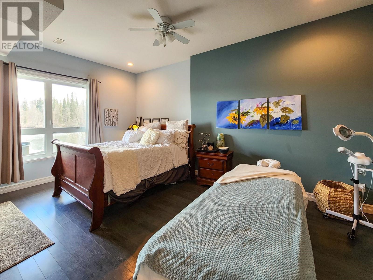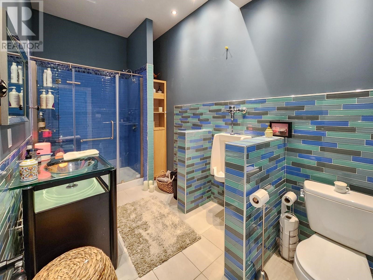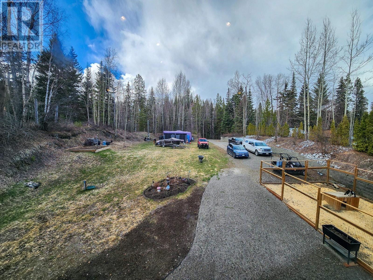4 Bedroom
3 Bathroom
4720 sqft
Fireplace
Forced Air, Hot Water
Waterfront
$1,298,000
* PREC - Personal Real Estate Corporation. Rare Find! This elegant gentle sloped waterfront property, with four bedrooms designed by the talented Paul Zanette, offers breathtaking views of Ness Lake. The sunrises are spectacular. Entertainer's kitchen with a nook and a spacious dining area. A feature fireplace imported from Germany graces the sunken living room, surrounded by expansive windows. Enjoy geothermal heating, air conditioning, and a luxurious master bedroom with its own balcony, walk-in closet, and spa-like ensuite. Upstairs, a bright loft area leads to two more bedrooms. Downstairs, unwind in the chill zone with a rec room, another bedroom and custom theatre. Don’t miss your opportunity to own a piece of paradise at Ness Lake! (id:18129)
Property Details
|
MLS® Number
|
R2878538 |
|
Property Type
|
Single Family |
|
Storage Type
|
Storage |
|
Water Front Type
|
Waterfront |
Building
|
Bathroom Total
|
3 |
|
Bedrooms Total
|
4 |
|
Basement Development
|
Finished |
|
Basement Type
|
Full (finished) |
|
Constructed Date
|
2010 |
|
Construction Style Attachment
|
Detached |
|
Fireplace Present
|
Yes |
|
Fireplace Total
|
1 |
|
Foundation Type
|
Concrete Perimeter |
|
Heating Fuel
|
Geo Thermal |
|
Heating Type
|
Forced Air, Hot Water |
|
Roof Material
|
Asphalt Shingle |
|
Roof Style
|
Conventional |
|
Stories Total
|
3 |
|
Size Interior
|
4720 Sqft |
|
Type
|
House |
Parking
Land
|
Acreage
|
No |
|
Size Irregular
|
0.66 |
|
Size Total
|
0.66 Ac |
|
Size Total Text
|
0.66 Ac |
Rooms
| Level |
Type |
Length |
Width |
Dimensions |
|
Above |
Bedroom 2 |
14 ft ,4 in |
24 ft ,2 in |
14 ft ,4 in x 24 ft ,2 in |
|
Above |
Family Room |
23 ft ,1 in |
23 ft ,2 in |
23 ft ,1 in x 23 ft ,2 in |
|
Above |
Bedroom 3 |
13 ft ,5 in |
24 ft ,2 in |
13 ft ,5 in x 24 ft ,2 in |
|
Lower Level |
Bedroom 4 |
13 ft ,5 in |
18 ft ,1 in |
13 ft ,5 in x 18 ft ,1 in |
|
Lower Level |
Recreational, Games Room |
35 ft ,4 in |
13 ft ,4 in |
35 ft ,4 in x 13 ft ,4 in |
|
Lower Level |
Storage |
14 ft ,2 in |
7 ft ,1 in |
14 ft ,2 in x 7 ft ,1 in |
|
Lower Level |
Utility Room |
18 ft ,1 in |
9 ft ,9 in |
18 ft ,1 in x 9 ft ,9 in |
|
Lower Level |
Media |
20 ft ,1 in |
15 ft ,7 in |
20 ft ,1 in x 15 ft ,7 in |
|
Lower Level |
Recreational, Games Room |
14 ft ,1 in |
7 ft ,1 in |
14 ft ,1 in x 7 ft ,1 in |
|
Main Level |
Foyer |
7 ft ,3 in |
7 ft ,6 in |
7 ft ,3 in x 7 ft ,6 in |
|
Main Level |
Kitchen |
11 ft |
19 ft ,3 in |
11 ft x 19 ft ,3 in |
|
Main Level |
Dining Room |
14 ft |
11 ft ,5 in |
14 ft x 11 ft ,5 in |
|
Main Level |
Living Room |
23 ft ,1 in |
15 ft ,8 in |
23 ft ,1 in x 15 ft ,8 in |
|
Main Level |
Laundry Room |
11 ft ,1 in |
11 ft ,3 in |
11 ft ,1 in x 11 ft ,3 in |
|
Main Level |
Primary Bedroom |
13 ft ,3 in |
17 ft ,5 in |
13 ft ,3 in x 17 ft ,5 in |
|
Main Level |
Other |
6 ft |
6 ft ,1 in |
6 ft x 6 ft ,1 in |
https://www.realtor.ca/real-estate/26841384/27575-n-ness-lake-road-prince-george

