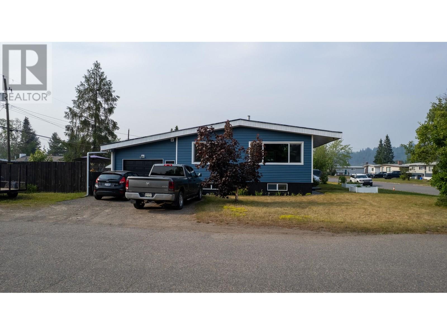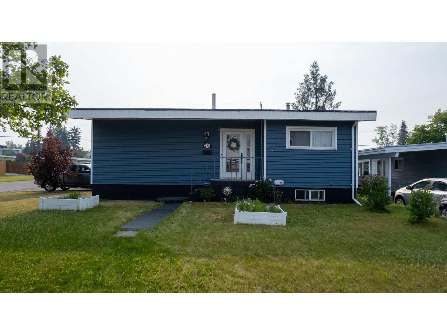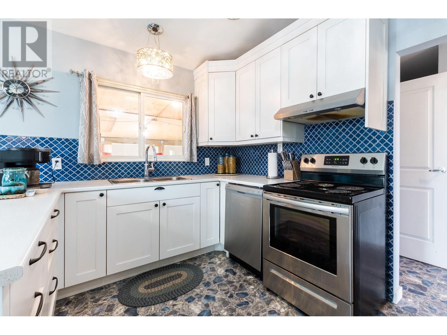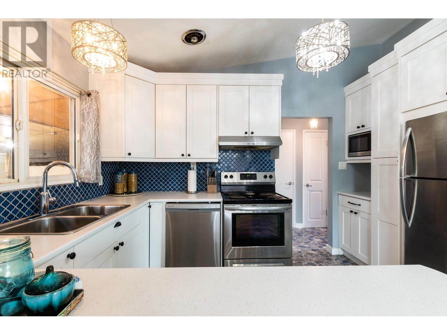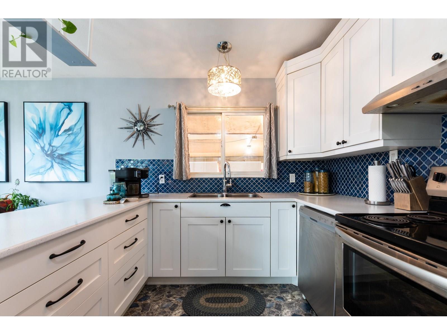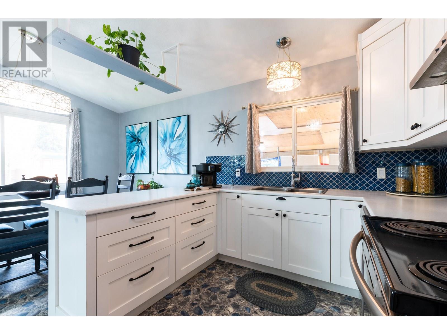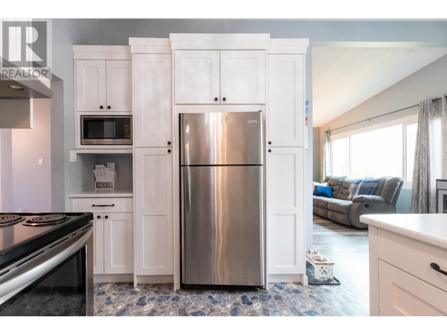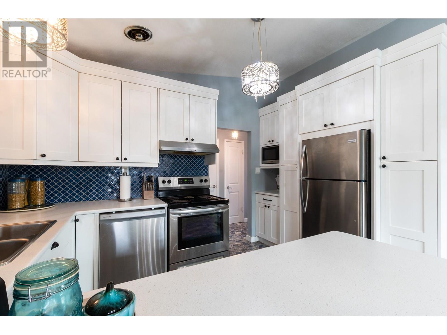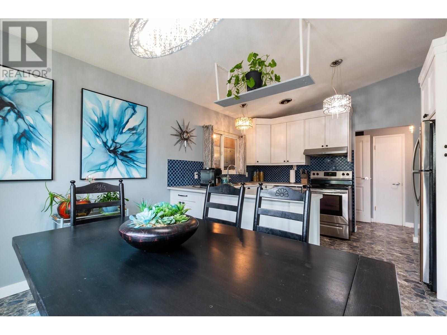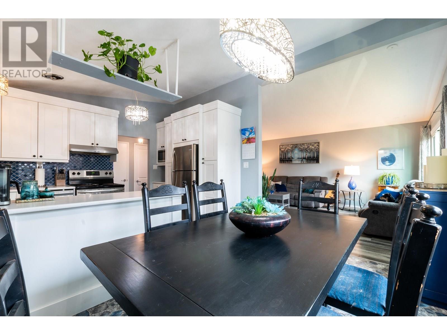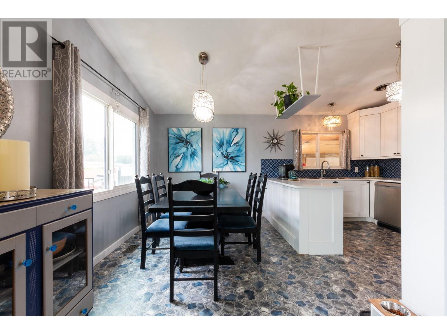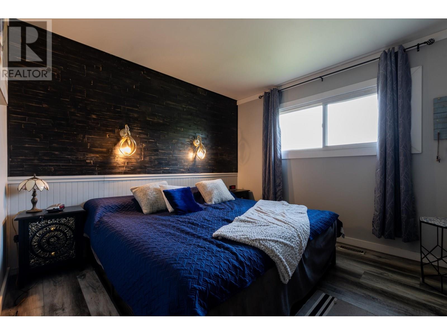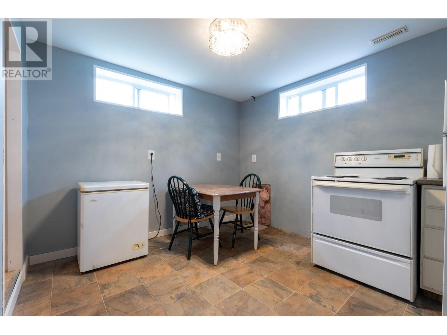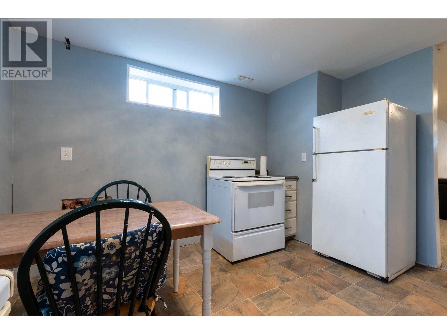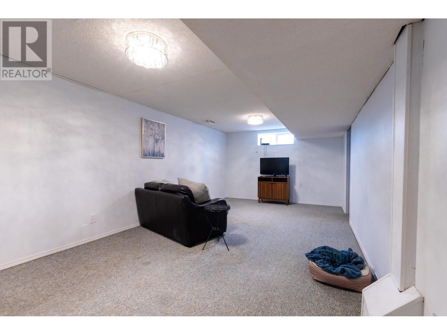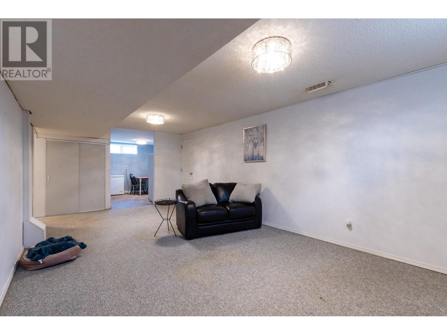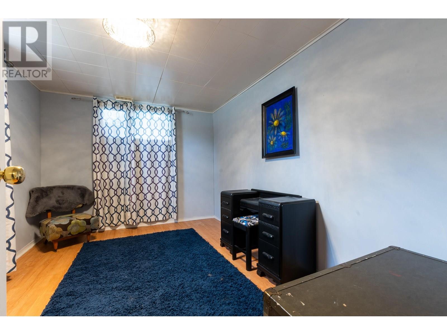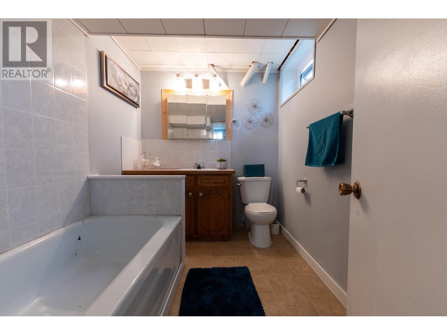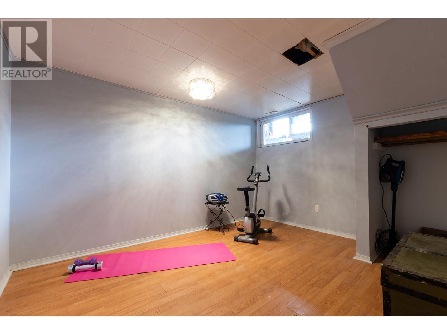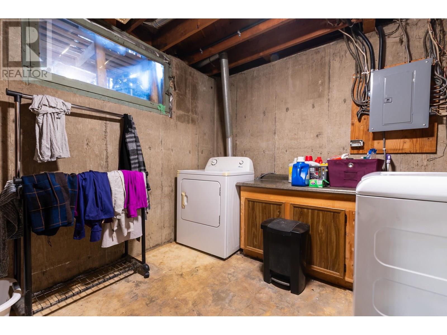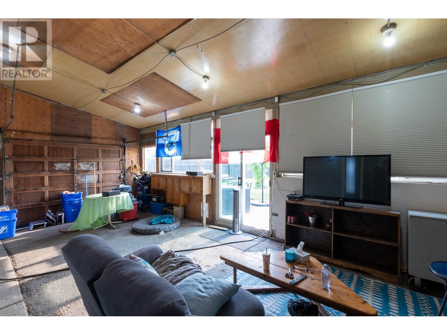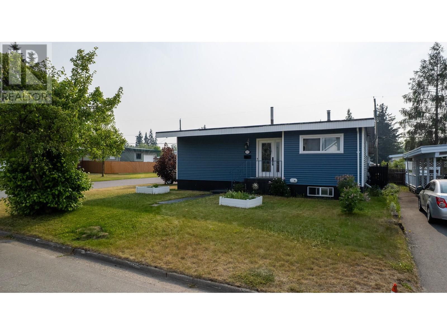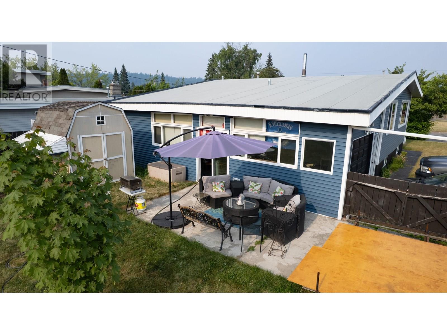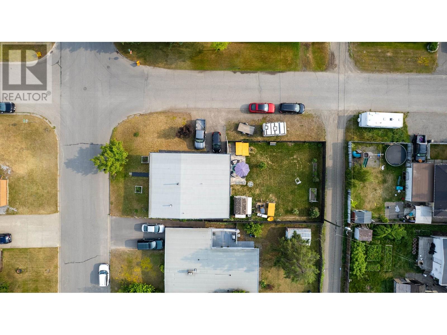285 S Kelly Street Prince George, British Columbia V2M 3K2
4 Bedroom
2 Bathroom
1,918 ft2
Forced Air
$489,900
Beautifully updated 4-bed, 2-bath home on two city lots with RV parking, a single garage, and tool crib. This corner-lot gem offers vaulted ceilings, a smart layout, and key upgrades: roof, furnace, hot water tank, electrical panel, kitchen appliances, cupboards, windows, and upstairs flooring. The bright main level features modern finishes and functional flow. The basement has a shared entrance and is ready for your suite ideas—perfect for extended family or income potential. Conveniently located near shopping, schools, parks, and other amenities. A rare find with all the big-ticket items done! (id:18129)
Open House
This property has open houses!
June
15
Sunday
Starts at:
1:30 pm
Ends at:2:30 pm
Property Details
| MLS® Number | R3015184 |
| Property Type | Single Family |
Building
| Bathroom Total | 2 |
| Bedrooms Total | 4 |
| Appliances | Washer, Dryer, Refrigerator, Stove, Dishwasher |
| Basement Type | Full |
| Constructed Date | 1961 |
| Construction Style Attachment | Detached |
| Exterior Finish | Vinyl Siding |
| Foundation Type | Concrete Perimeter |
| Heating Fuel | Natural Gas |
| Heating Type | Forced Air |
| Roof Material | Membrane |
| Roof Style | Conventional |
| Stories Total | 2 |
| Size Interior | 1,918 Ft2 |
| Type | House |
| Utility Water | Municipal Water |
Parking
| Garage | 1 |
| Open | |
| R V |
Land
| Acreage | No |
| Size Irregular | 6000 |
| Size Total | 6000 Sqft |
| Size Total Text | 6000 Sqft |
Rooms
| Level | Type | Length | Width | Dimensions |
|---|---|---|---|---|
| Basement | Bedroom 3 | 12 ft | 10 ft ,1 in | 12 ft x 10 ft ,1 in |
| Basement | Bedroom 4 | 12 ft | 9 ft | 12 ft x 9 ft |
| Basement | Laundry Room | 9 ft ,1 in | 9 ft ,3 in | 9 ft ,1 in x 9 ft ,3 in |
| Basement | Recreational, Games Room | 22 ft | 11 ft | 22 ft x 11 ft |
| Basement | Other | 11 ft | 9 ft ,1 in | 11 ft x 9 ft ,1 in |
| Main Level | Kitchen | 9 ft | 12 ft | 9 ft x 12 ft |
| Main Level | Dining Room | 12 ft | 9 ft | 12 ft x 9 ft |
| Main Level | Living Room | 17 ft | 13 ft | 17 ft x 13 ft |
| Main Level | Primary Bedroom | 12 ft ,1 in | 11 ft | 12 ft ,1 in x 11 ft |
| Main Level | Bedroom 2 | 12 ft | 10 ft | 12 ft x 10 ft |
https://www.realtor.ca/real-estate/28463827/285-s-kelly-street-prince-george

