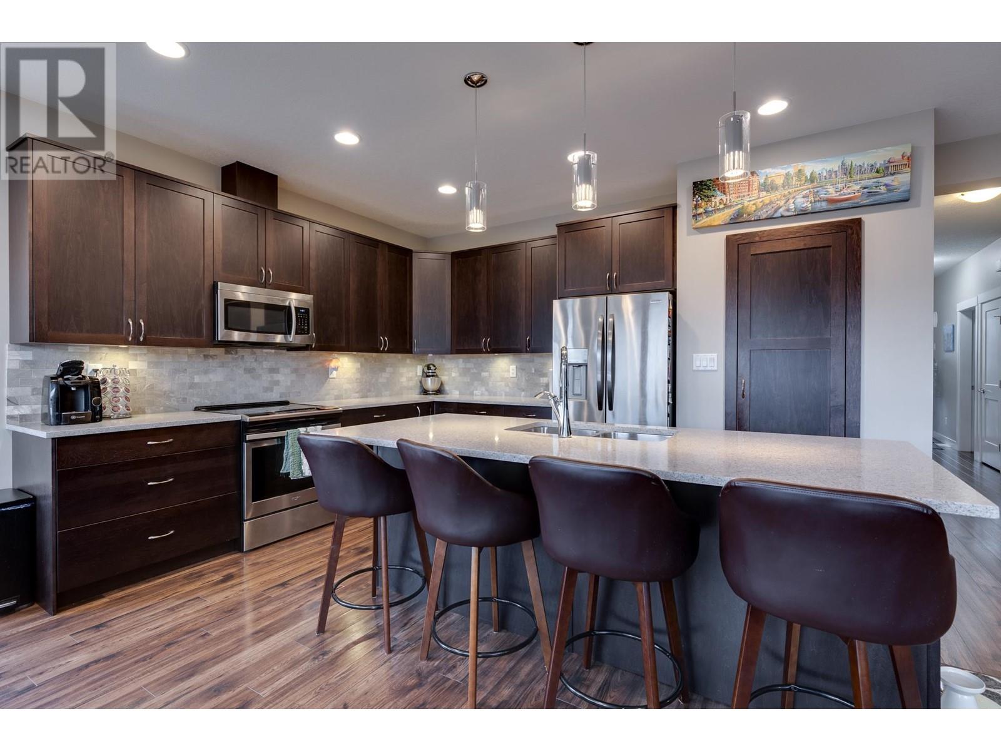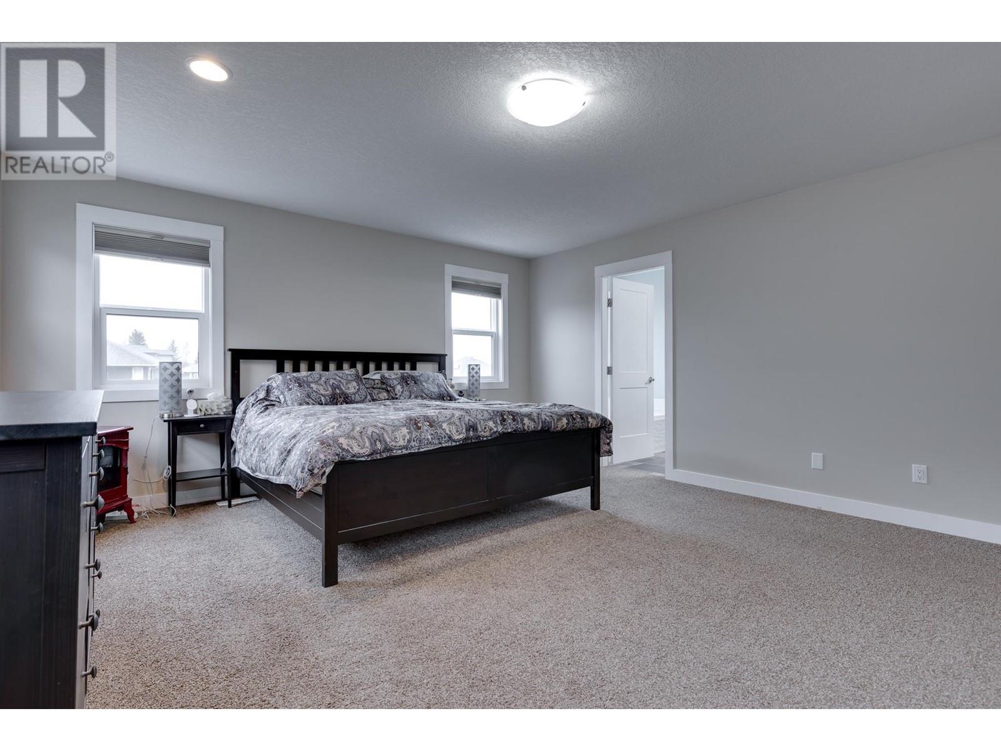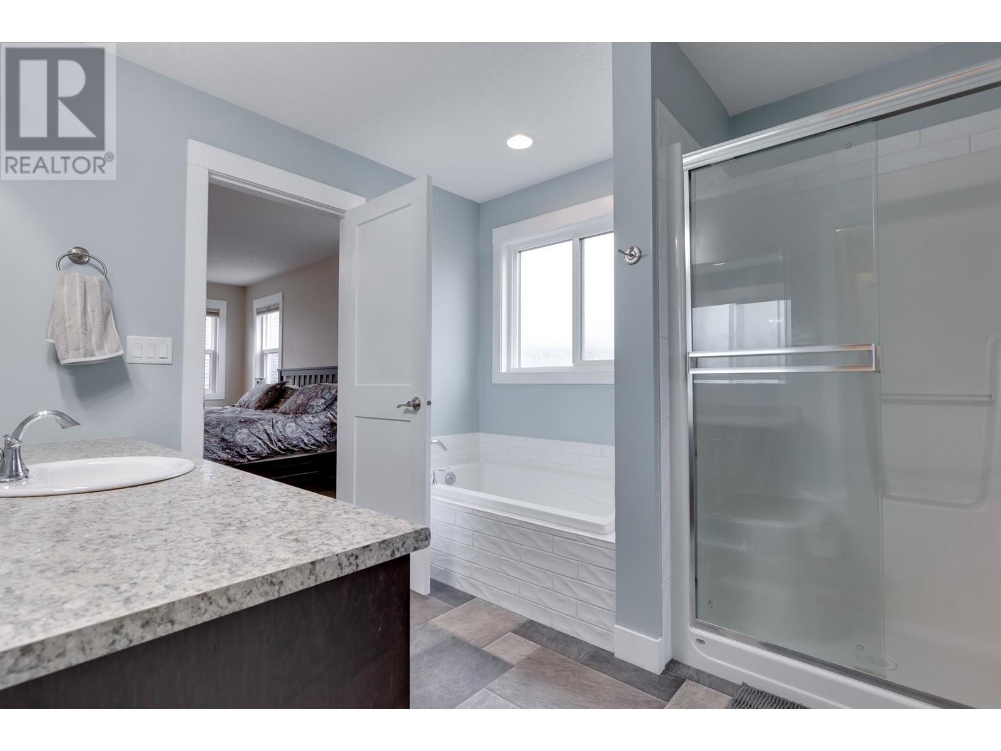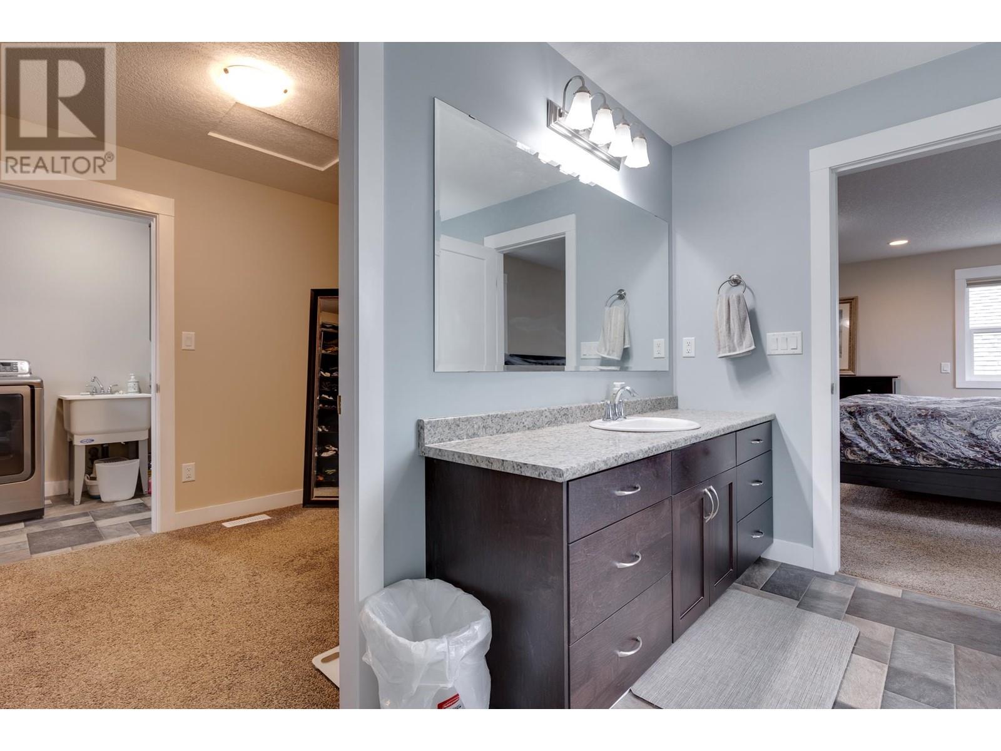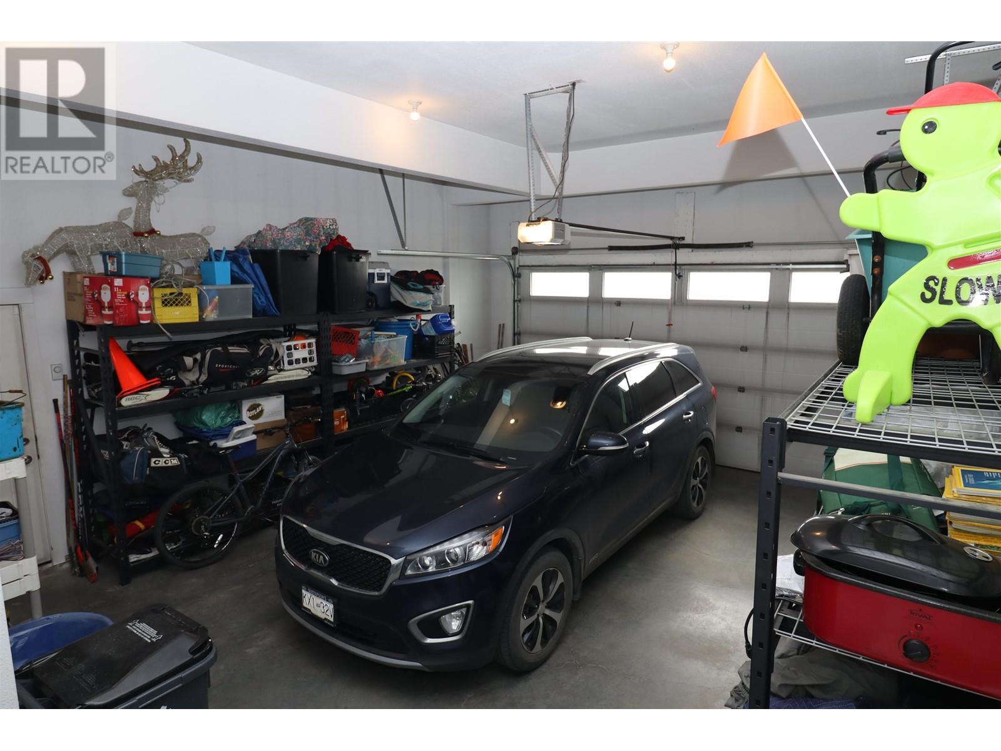4 Bedroom
3 Bathroom
3,280 ft2
Fireplace
Forced Air
$779,900
* PREC - Personal Real Estate Corporation. The perfect layout in this quality home! The extraordinary master suite in this home feels huge, the spa like ensuite includes a water closet for your toilet, soaker tub, walk in shower and huge walk thru closet which joins to the spacious laundry room. Two more enormous bedrooms, each with walk-in closets, and another full bathroom round out the top floor. Main floor open concept features high-end finishings with huge island, wide hallways, massive pantry and a bedroom/office. Enjoy the modern, luxurious fireplace, large dining room, and giant windows for abundant light. Finished family/rec room in basement, and the remainder is set up for a suite, with rough-in pluming and outside basement entrance. True double garage and RV parking! Fully fenced yard with evening sun on the deck. (id:18129)
Property Details
|
MLS® Number
|
R2996118 |
|
Property Type
|
Single Family |
Building
|
Bathroom Total
|
3 |
|
Bedrooms Total
|
4 |
|
Basement Development
|
Partially Finished |
|
Basement Type
|
Full (partially Finished) |
|
Constructed Date
|
2017 |
|
Construction Style Attachment
|
Detached |
|
Exterior Finish
|
Vinyl Siding |
|
Fireplace Present
|
Yes |
|
Fireplace Total
|
1 |
|
Foundation Type
|
Concrete Perimeter |
|
Heating Fuel
|
Natural Gas |
|
Heating Type
|
Forced Air |
|
Roof Material
|
Asphalt Shingle |
|
Roof Style
|
Conventional |
|
Stories Total
|
3 |
|
Size Interior
|
3,280 Ft2 |
|
Type
|
House |
|
Utility Water
|
Municipal Water |
Parking
Land
|
Acreage
|
No |
|
Size Irregular
|
0.17 |
|
Size Total
|
0.17 Sqft |
|
Size Total Text
|
0.17 Sqft |
Rooms
| Level |
Type |
Length |
Width |
Dimensions |
|
Above |
Primary Bedroom |
18 ft ,6 in |
15 ft |
18 ft ,6 in x 15 ft |
|
Above |
Other |
15 ft |
7 ft ,8 in |
15 ft x 7 ft ,8 in |
|
Above |
Laundry Room |
13 ft |
5 ft |
13 ft x 5 ft |
|
Above |
Bedroom 3 |
13 ft ,7 in |
10 ft ,1 in |
13 ft ,7 in x 10 ft ,1 in |
|
Above |
Bedroom 4 |
14 ft ,7 in |
10 ft ,1 in |
14 ft ,7 in x 10 ft ,1 in |
|
Basement |
Recreational, Games Room |
17 ft |
13 ft |
17 ft x 13 ft |
|
Main Level |
Living Room |
17 ft |
14 ft ,7 in |
17 ft x 14 ft ,7 in |
|
Main Level |
Kitchen |
13 ft ,4 in |
11 ft ,8 in |
13 ft ,4 in x 11 ft ,8 in |
|
Main Level |
Dining Room |
12 ft ,1 in |
10 ft ,7 in |
12 ft ,1 in x 10 ft ,7 in |
|
Main Level |
Bedroom 2 |
11 ft |
9 ft ,4 in |
11 ft x 9 ft ,4 in |
https://www.realtor.ca/real-estate/28232747/2869-vista-ridge-drive-prince-george











