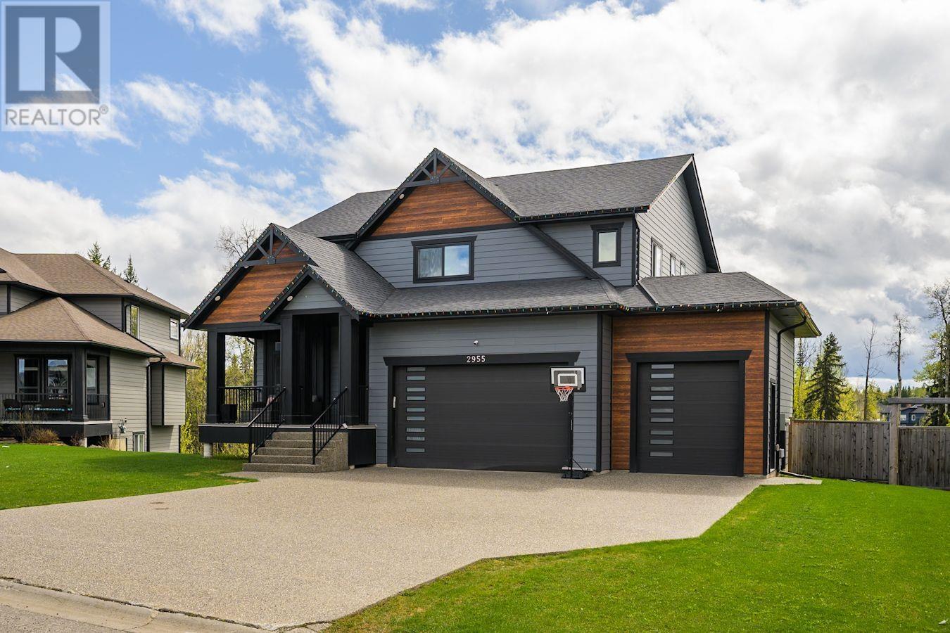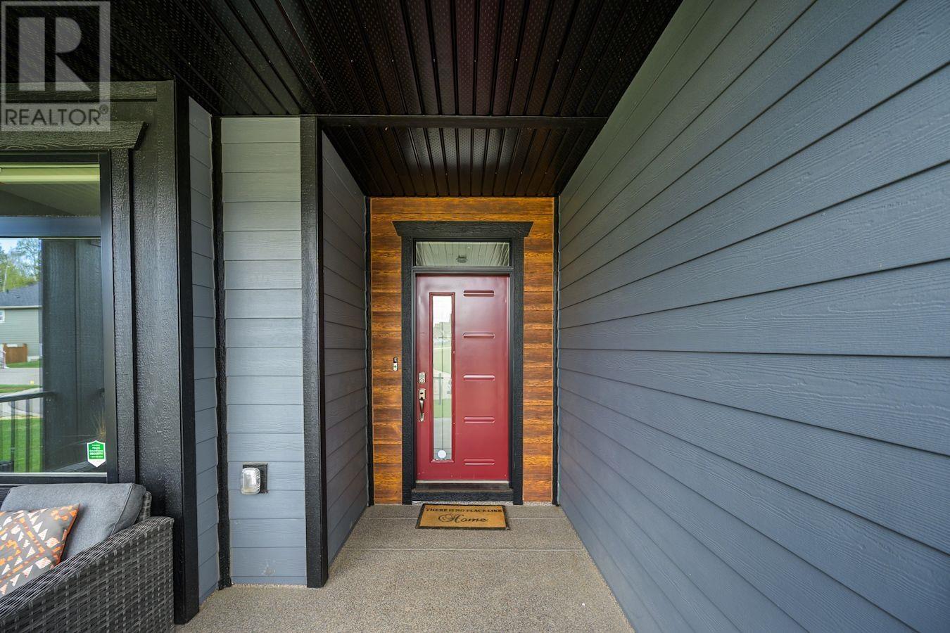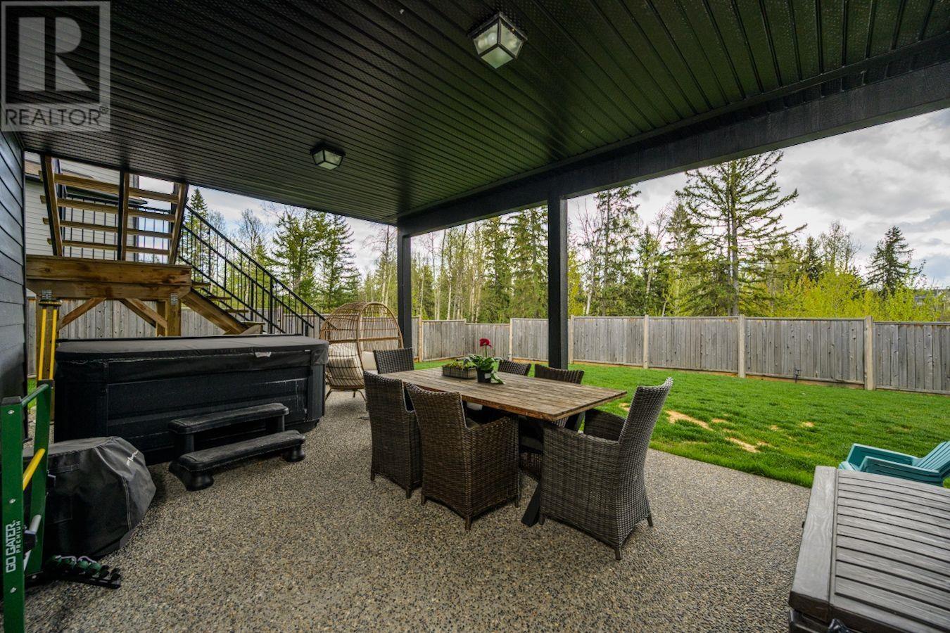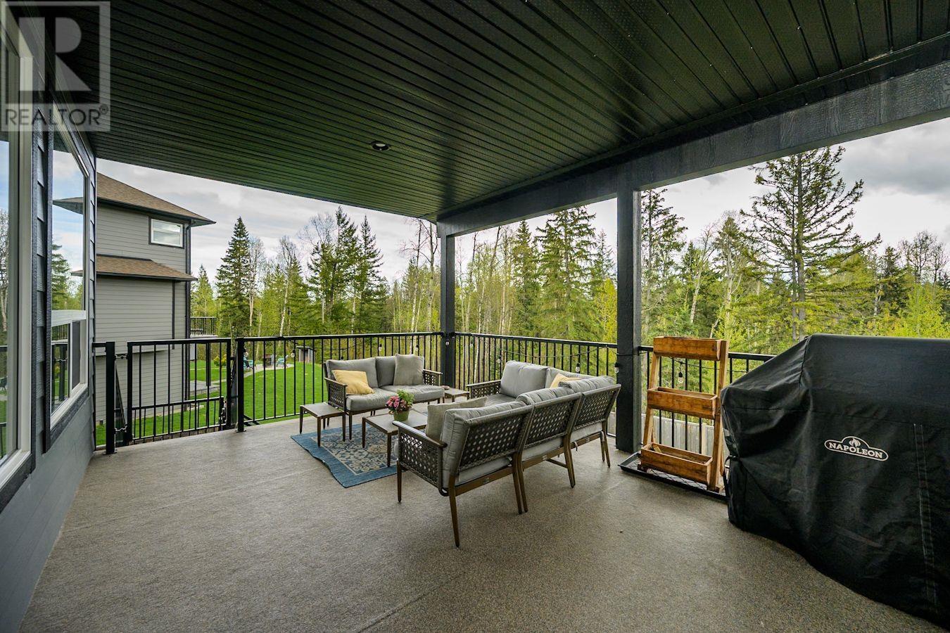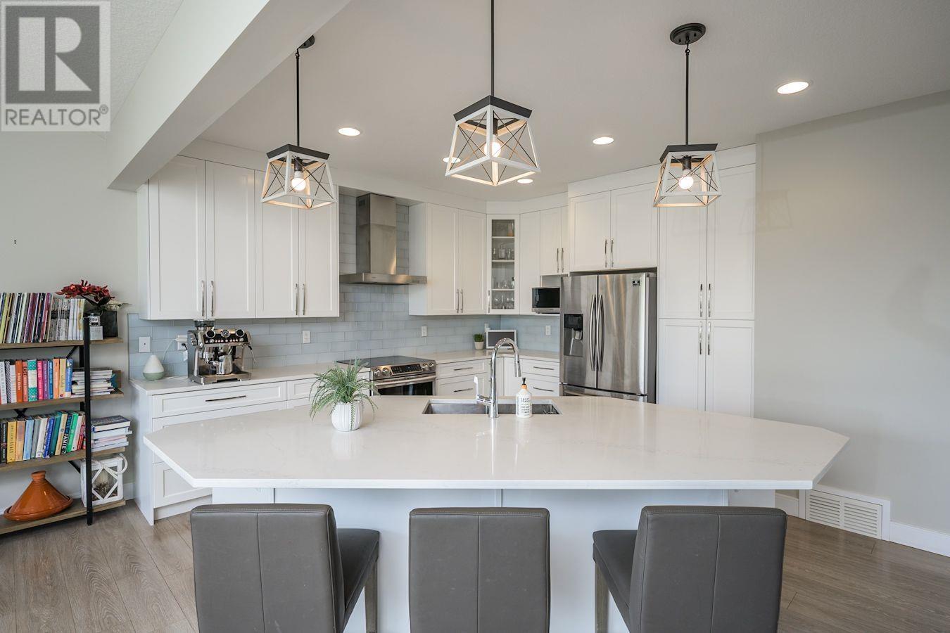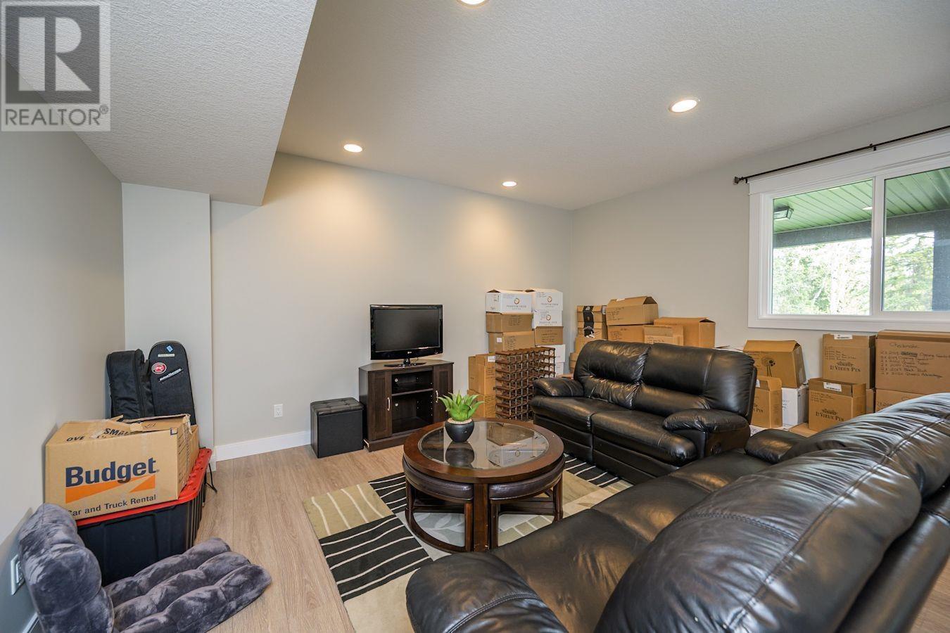5 Bedroom
4 Bathroom
3,996 ft2
Fireplace
Central Air Conditioning
Forced Air
$989,900
One of the finest homes in the area, 2955 Maurice Drive will impress you the moment you pull in the driveway! This 5 bedroom, 4 bathroom home boasts nearly 4000 square feet of amazingly presented living space, all on very private greenbelt. Everyone's favorite 2 story design with full walkout basement features a secluded, private covered deck for year round enjoyment with fenced yard, and we haven't even got to the inside yet! The open kitchen with large island has plenty of bright space and storage leading to another outside deck for family dining. 4 spacious bedrooms upstairs with a primary bedroom that is sure to impress, along with its own full ensuite and additional bathroom. The basement has been fully finished and suite plumbing has all been installed. (id:18129)
Property Details
|
MLS® Number
|
R3000170 |
|
Property Type
|
Single Family |
|
Neigbourhood
|
College Heights |
|
View Type
|
Mountain View |
Building
|
Bathroom Total
|
4 |
|
Bedrooms Total
|
5 |
|
Appliances
|
Washer, Dryer, Refrigerator, Stove, Dishwasher |
|
Basement Development
|
Finished |
|
Basement Type
|
N/a (finished) |
|
Constructed Date
|
2018 |
|
Construction Style Attachment
|
Detached |
|
Cooling Type
|
Central Air Conditioning |
|
Exterior Finish
|
Composite Siding |
|
Fireplace Present
|
Yes |
|
Fireplace Total
|
1 |
|
Fixture
|
Drapes/window Coverings |
|
Foundation Type
|
Concrete Perimeter |
|
Heating Fuel
|
Natural Gas |
|
Heating Type
|
Forced Air |
|
Roof Material
|
Asphalt Shingle |
|
Roof Style
|
Conventional |
|
Stories Total
|
3 |
|
Size Interior
|
3,996 Ft2 |
|
Type
|
House |
|
Utility Water
|
Municipal Water |
Parking
Land
|
Acreage
|
No |
|
Size Irregular
|
0.3 |
|
Size Total
|
0.3 Ac |
|
Size Total Text
|
0.3 Ac |
Rooms
| Level |
Type |
Length |
Width |
Dimensions |
|
Above |
Primary Bedroom |
13 ft ,4 in |
17 ft |
13 ft ,4 in x 17 ft |
|
Above |
Bedroom 2 |
10 ft ,6 in |
10 ft ,7 in |
10 ft ,6 in x 10 ft ,7 in |
|
Above |
Bedroom 3 |
10 ft ,6 in |
10 ft ,9 in |
10 ft ,6 in x 10 ft ,9 in |
|
Above |
Bedroom 4 |
10 ft ,8 in |
10 ft ,9 in |
10 ft ,8 in x 10 ft ,9 in |
|
Above |
Other |
7 ft |
8 ft |
7 ft x 8 ft |
|
Lower Level |
Bedroom 5 |
15 ft ,2 in |
13 ft ,8 in |
15 ft ,2 in x 13 ft ,8 in |
|
Lower Level |
Gym |
16 ft ,9 in |
13 ft ,8 in |
16 ft ,9 in x 13 ft ,8 in |
|
Lower Level |
Recreational, Games Room |
36 ft ,7 in |
15 ft ,9 in |
36 ft ,7 in x 15 ft ,9 in |
|
Main Level |
Foyer |
6 ft |
11 ft ,4 in |
6 ft x 11 ft ,4 in |
|
Main Level |
Living Room |
16 ft |
19 ft ,8 in |
16 ft x 19 ft ,8 in |
|
Main Level |
Dining Room |
14 ft |
17 ft |
14 ft x 17 ft |
|
Main Level |
Kitchen |
13 ft ,3 in |
17 ft ,4 in |
13 ft ,3 in x 17 ft ,4 in |
|
Main Level |
Office |
10 ft |
14 ft |
10 ft x 14 ft |
|
Main Level |
Laundry Room |
8 ft |
9 ft |
8 ft x 9 ft |
https://www.realtor.ca/real-estate/28283314/2955-maurice-drive-prince-george

