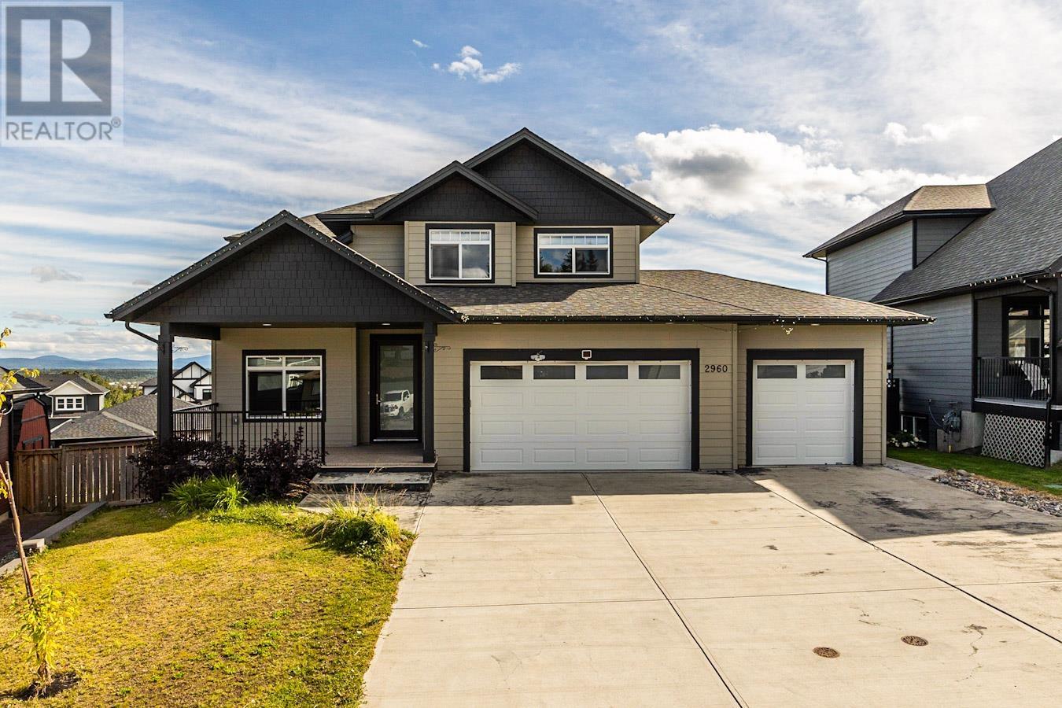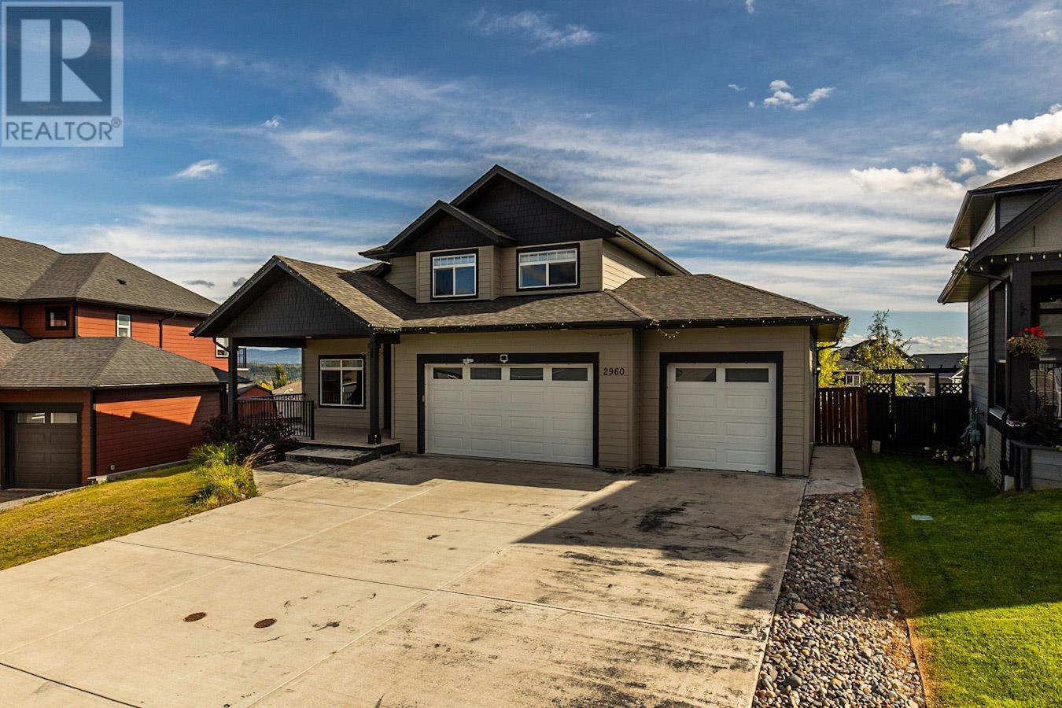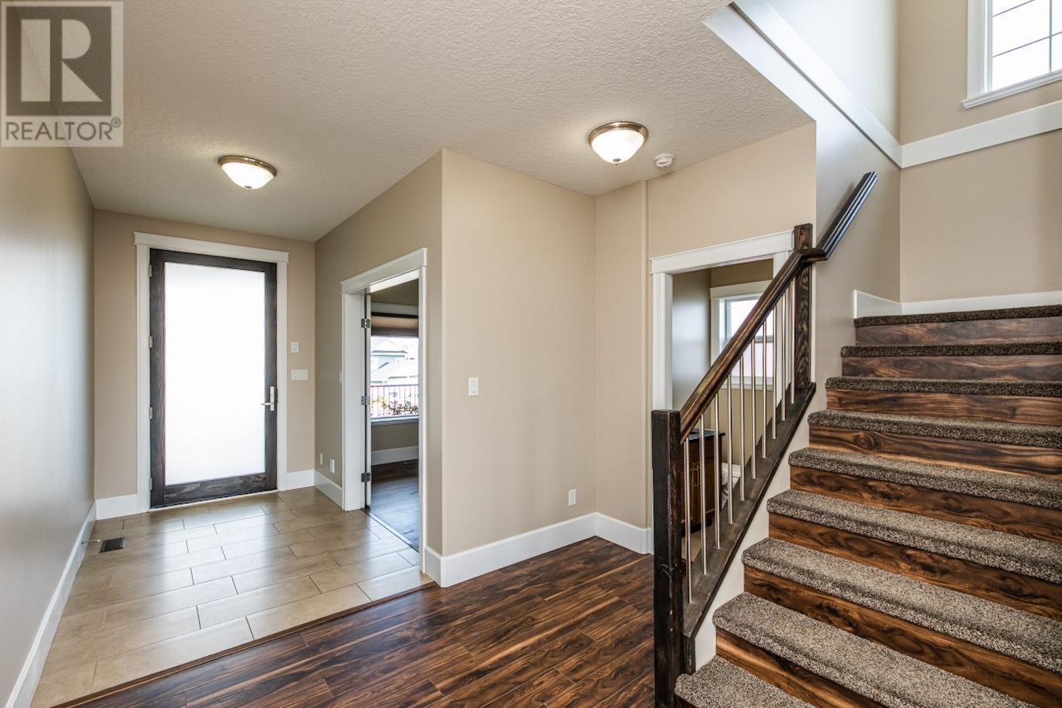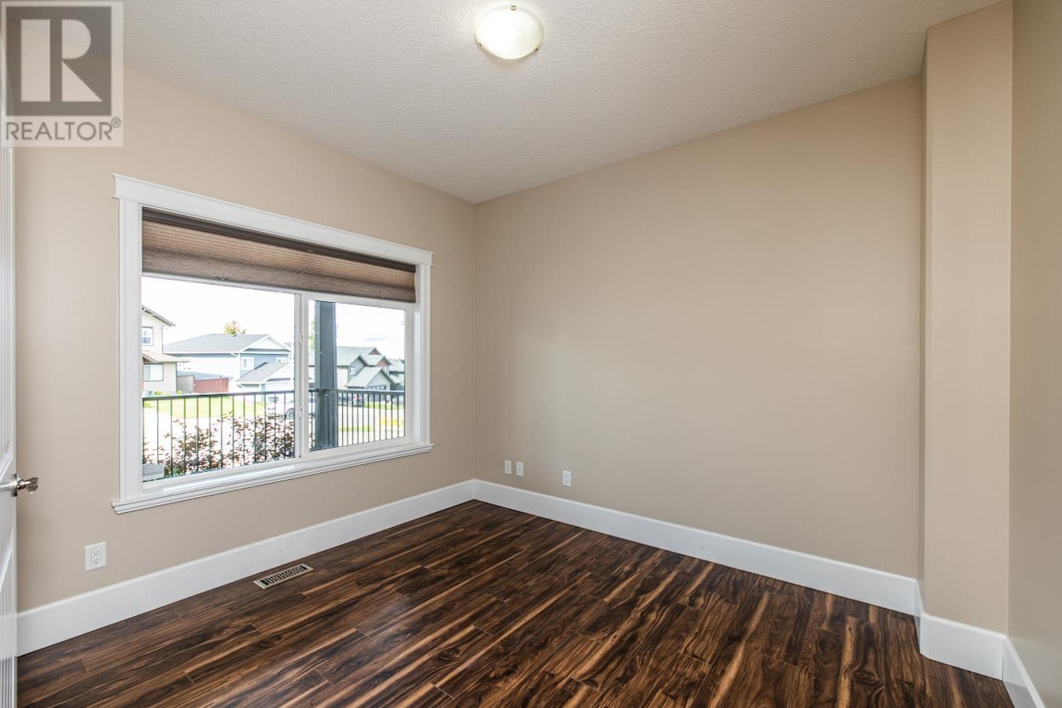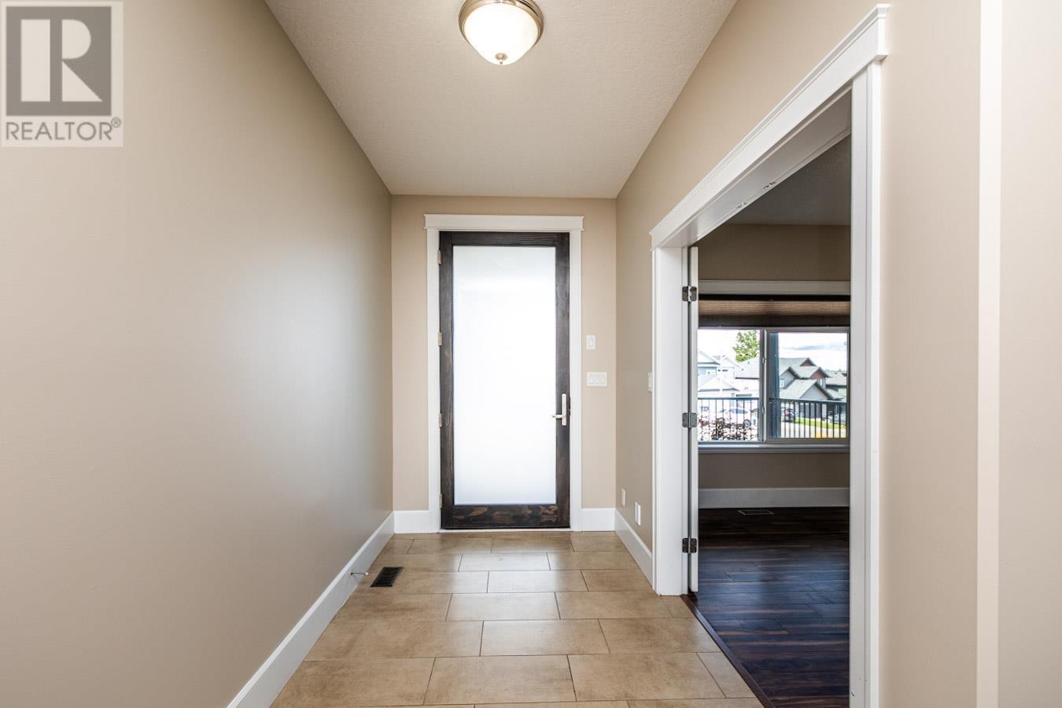6 Bedroom
4 Bathroom
3,774 ft2
Fireplace
Central Air Conditioning
Forced Air
$889,900
* PREC - Personal Real Estate Corporation. Are you looking for a family home with a view! Take advantage of this 4 bed up home with a huge triple car garage. The main floor boasts a huge kitchen, living room and large windows for the fantastic view. A walk in pantry, laundry room, and office complete the main floor. Upstairs you will find 3 bedrooms plus a supersized master with even better views, walk in closet, and 5 pc ensuite. The basement features a 2 bedroom unauthorized suite and a 4 pc bath with heated tile floor. This house comes with central air conditioning, irrigation system in ground, radiant heat in garage, central vacuum. Huge driveway good for boat or an RV parking. Hot tub included. All information provided and measurements are approximate, buyer(s) to verify if deemed important. QUICK POSSESSION. (id:18129)
Property Details
|
MLS® Number
|
R2988098 |
|
Property Type
|
Single Family |
|
View Type
|
Mountain View |
Building
|
Bathroom Total
|
4 |
|
Bedrooms Total
|
6 |
|
Appliances
|
Hot Tub |
|
Basement Development
|
Finished |
|
Basement Type
|
Full (finished) |
|
Constructed Date
|
2015 |
|
Construction Style Attachment
|
Detached |
|
Cooling Type
|
Central Air Conditioning |
|
Exterior Finish
|
Composite Siding |
|
Fireplace Present
|
Yes |
|
Fireplace Total
|
1 |
|
Foundation Type
|
Concrete Perimeter |
|
Heating Fuel
|
Natural Gas |
|
Heating Type
|
Forced Air |
|
Roof Material
|
Asphalt Shingle |
|
Roof Style
|
Conventional |
|
Stories Total
|
3 |
|
Size Interior
|
3,774 Ft2 |
|
Type
|
House |
|
Utility Water
|
Municipal Water |
Parking
Land
|
Acreage
|
No |
|
Size Irregular
|
7873 |
|
Size Total
|
7873 Sqft |
|
Size Total Text
|
7873 Sqft |
Rooms
| Level |
Type |
Length |
Width |
Dimensions |
|
Above |
Primary Bedroom |
19 ft ,8 in |
15 ft ,1 in |
19 ft ,8 in x 15 ft ,1 in |
|
Above |
Bedroom 2 |
10 ft ,5 in |
10 ft ,4 in |
10 ft ,5 in x 10 ft ,4 in |
|
Above |
Bedroom 3 |
11 ft ,1 in |
9 ft ,1 in |
11 ft ,1 in x 9 ft ,1 in |
|
Above |
Bedroom 4 |
12 ft |
11 ft ,4 in |
12 ft x 11 ft ,4 in |
|
Basement |
Kitchen |
16 ft ,7 in |
10 ft ,5 in |
16 ft ,7 in x 10 ft ,5 in |
|
Basement |
Living Room |
15 ft ,1 in |
14 ft ,1 in |
15 ft ,1 in x 14 ft ,1 in |
|
Basement |
Bedroom 5 |
15 ft ,5 in |
13 ft ,2 in |
15 ft ,5 in x 13 ft ,2 in |
|
Basement |
Bedroom 6 |
14 ft ,7 in |
9 ft |
14 ft ,7 in x 9 ft |
|
Main Level |
Office |
11 ft |
9 ft ,1 in |
11 ft x 9 ft ,1 in |
|
Main Level |
Living Room |
15 ft ,6 in |
14 ft ,4 in |
15 ft ,6 in x 14 ft ,4 in |
|
Main Level |
Kitchen |
16 ft ,1 in |
15 ft ,4 in |
16 ft ,1 in x 15 ft ,4 in |
|
Main Level |
Dining Room |
16 ft |
9 ft ,1 in |
16 ft x 9 ft ,1 in |
|
Main Level |
Laundry Room |
7 ft ,1 in |
6 ft ,1 in |
7 ft ,1 in x 6 ft ,1 in |
https://www.realtor.ca/real-estate/28142526/2960-vista-ridge-drive-prince-george

