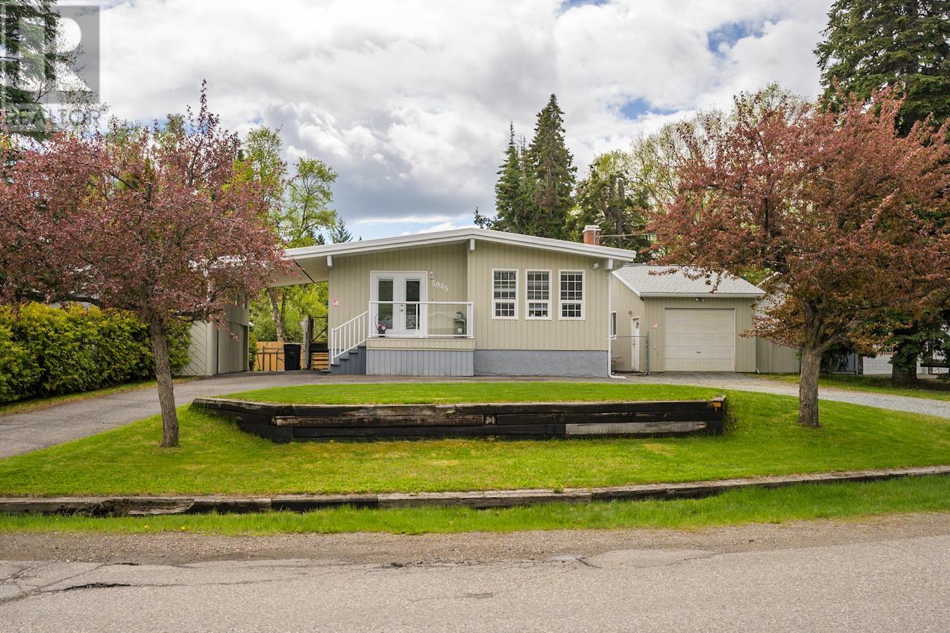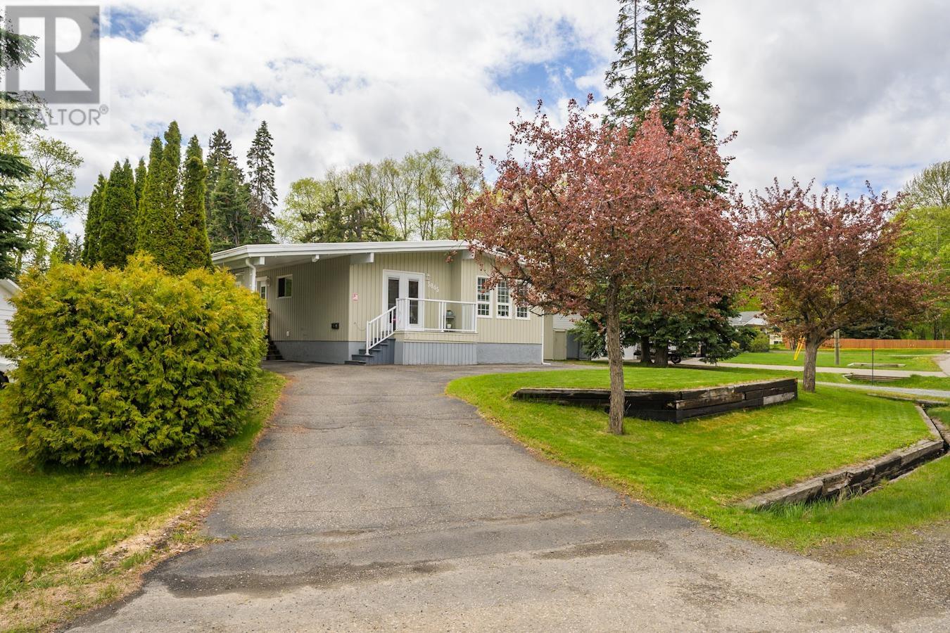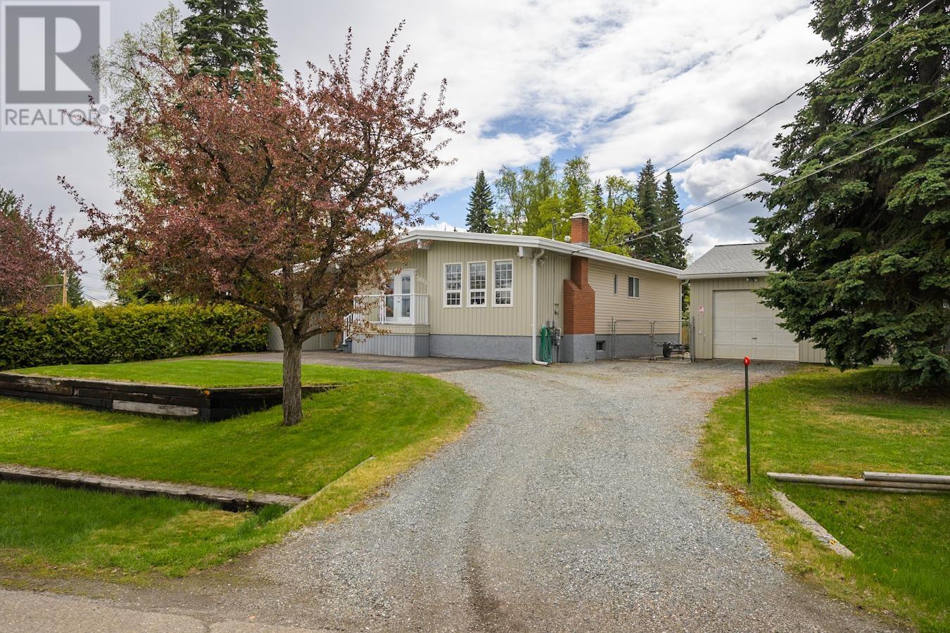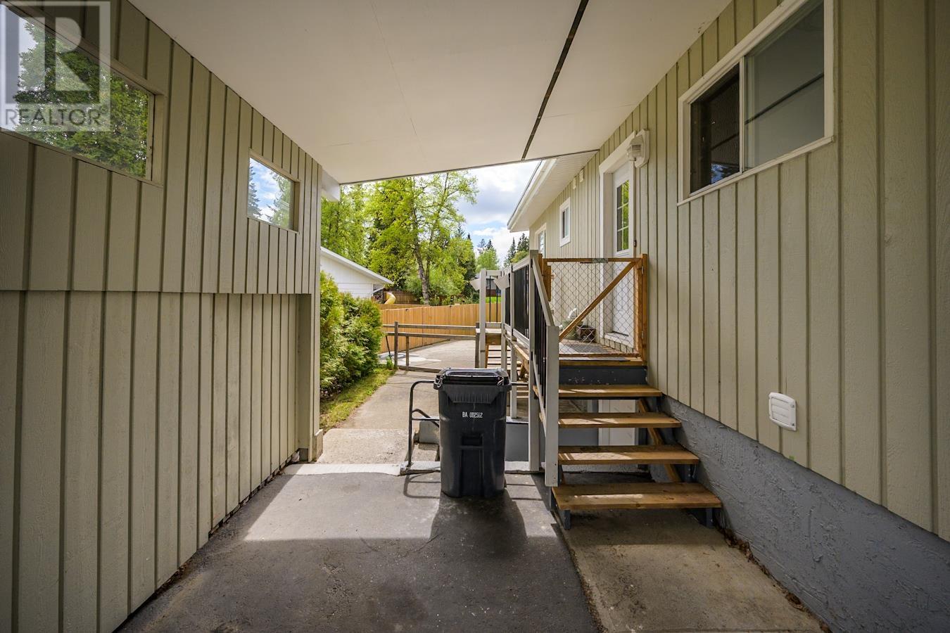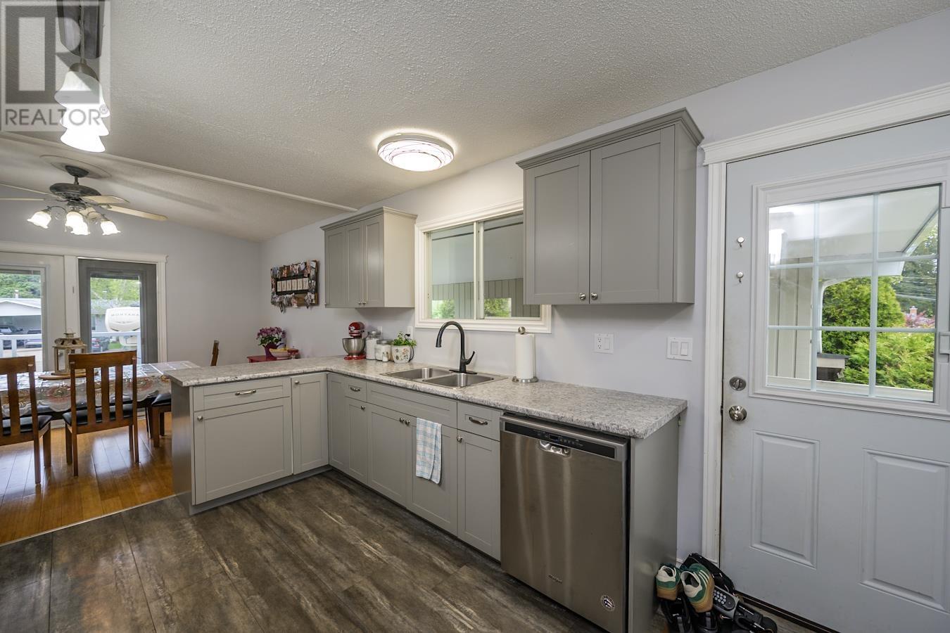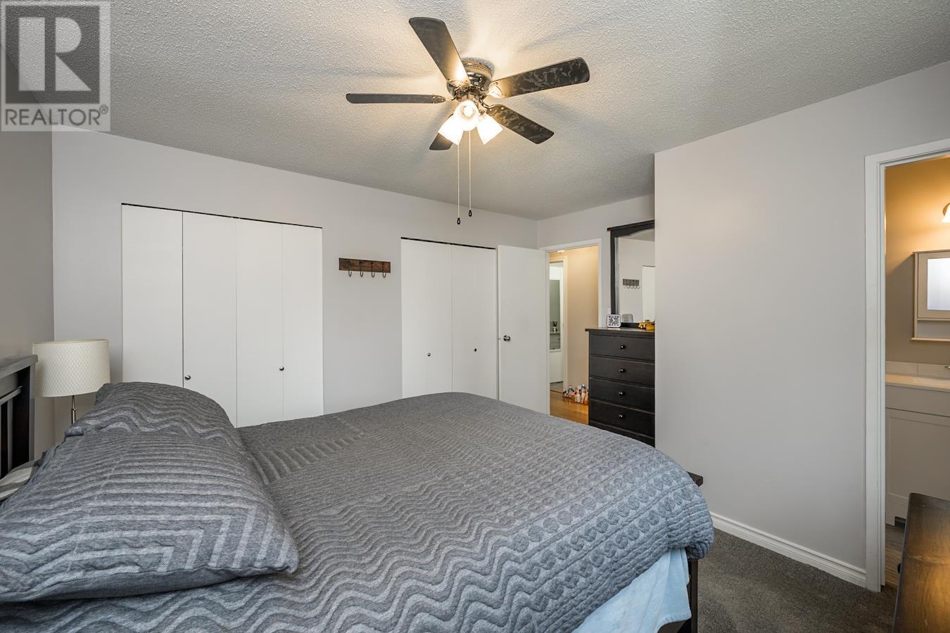5 Bedroom
3 Bathroom
2,485 ft2
Fireplace
Forced Air
$549,900
Wonderful family home in a great neighborhood! This bright and beautifully renovated home offers 5 bedrooms and 3 bathrooms, with large windows that fill the space with natural light. The lower level features a 2-bedroom basement suite with its own entrance and separate laundry, perfect for rental income, guests, or extended family. Upstairs offers an inviting layout with tasteful updates throughout. Enjoy the convenience of a single-car carport and a 14' x 38' shop. The fully fenced backyard is a peaceful oasis—ideal for kids, pets, or quiet evenings under the stars. Close to schools, parks, and shopping, this home checks all the boxes! (id:18129)
Property Details
|
MLS® Number
|
R3005955 |
|
Property Type
|
Single Family |
|
Neigbourhood
|
The Hart |
Building
|
Bathroom Total
|
3 |
|
Bedrooms Total
|
5 |
|
Basement Development
|
Finished |
|
Basement Type
|
Full (finished) |
|
Constructed Date
|
1973 |
|
Construction Style Attachment
|
Detached |
|
Exterior Finish
|
Wood |
|
Fireplace Present
|
Yes |
|
Fireplace Total
|
1 |
|
Foundation Type
|
Concrete Perimeter |
|
Heating Fuel
|
Natural Gas |
|
Heating Type
|
Forced Air |
|
Roof Material
|
Membrane |
|
Roof Style
|
Conventional |
|
Stories Total
|
1 |
|
Size Interior
|
2,485 Ft2 |
|
Type
|
House |
|
Utility Water
|
Municipal Water |
Parking
|
Carport
|
|
|
Detached Garage
|
|
|
R V
|
|
Land
|
Acreage
|
No |
|
Size Irregular
|
13068 |
|
Size Total
|
13068 Sqft |
|
Size Total Text
|
13068 Sqft |
Rooms
| Level |
Type |
Length |
Width |
Dimensions |
|
Basement |
Kitchen |
10 ft ,8 in |
8 ft ,4 in |
10 ft ,8 in x 8 ft ,4 in |
|
Basement |
Living Room |
8 ft ,4 in |
17 ft ,7 in |
8 ft ,4 in x 17 ft ,7 in |
|
Basement |
Bedroom 4 |
11 ft ,4 in |
9 ft ,4 in |
11 ft ,4 in x 9 ft ,4 in |
|
Basement |
Bedroom 5 |
19 ft ,3 in |
12 ft ,6 in |
19 ft ,3 in x 12 ft ,6 in |
|
Main Level |
Kitchen |
10 ft |
13 ft ,1 in |
10 ft x 13 ft ,1 in |
|
Main Level |
Dining Room |
13 ft ,6 in |
9 ft ,3 in |
13 ft ,6 in x 9 ft ,3 in |
|
Main Level |
Living Room |
13 ft ,3 in |
18 ft ,4 in |
13 ft ,3 in x 18 ft ,4 in |
|
Main Level |
Bedroom 2 |
13 ft ,3 in |
8 ft ,3 in |
13 ft ,3 in x 8 ft ,3 in |
|
Main Level |
Bedroom 3 |
10 ft |
10 ft ,1 in |
10 ft x 10 ft ,1 in |
|
Main Level |
Primary Bedroom |
13 ft ,3 in |
12 ft ,1 in |
13 ft ,3 in x 12 ft ,1 in |
https://www.realtor.ca/real-estate/28351685/3045-nixon-crescent-prince-george

