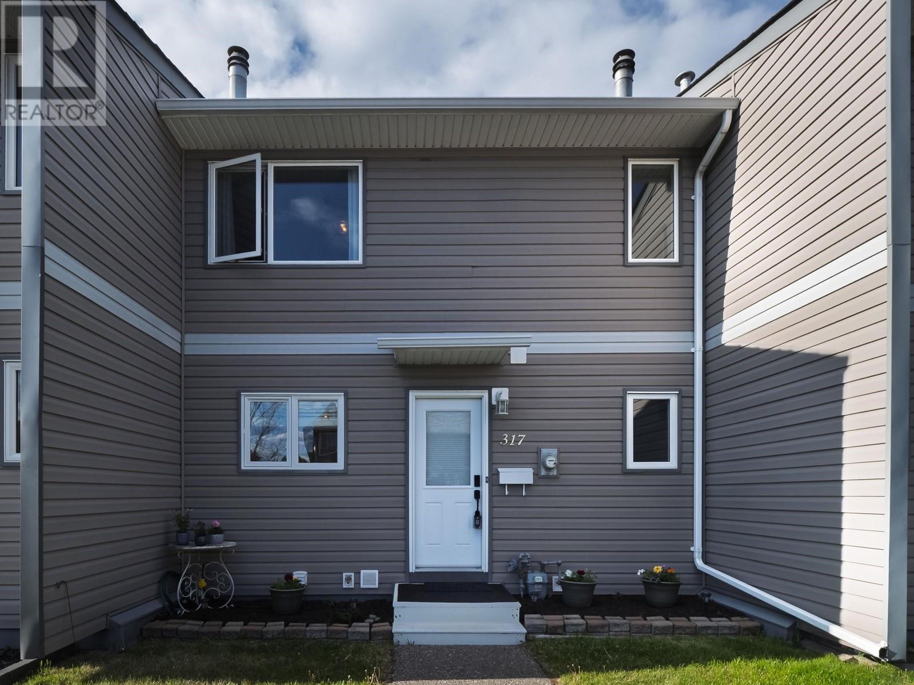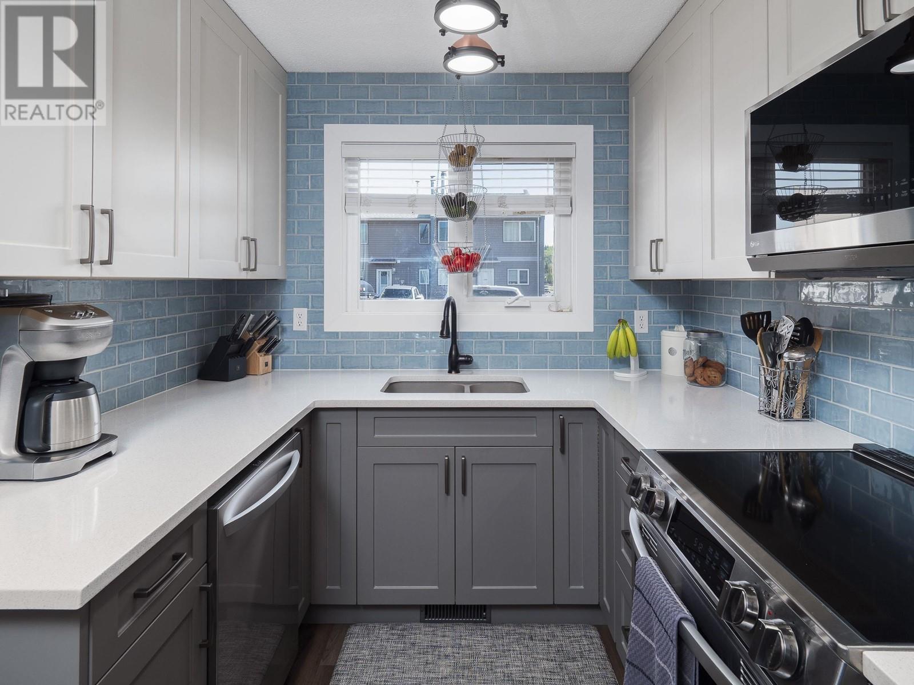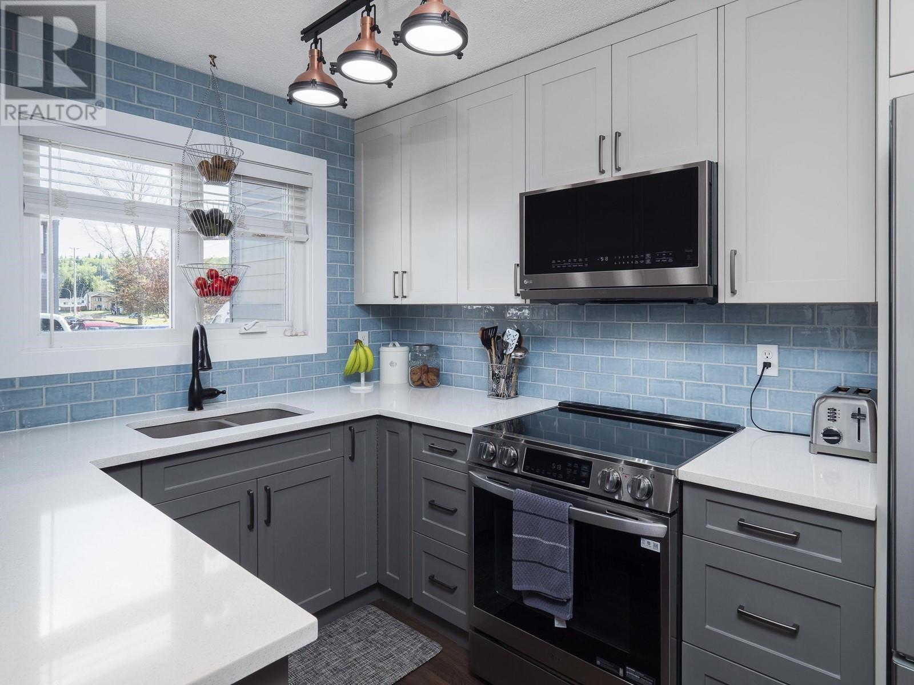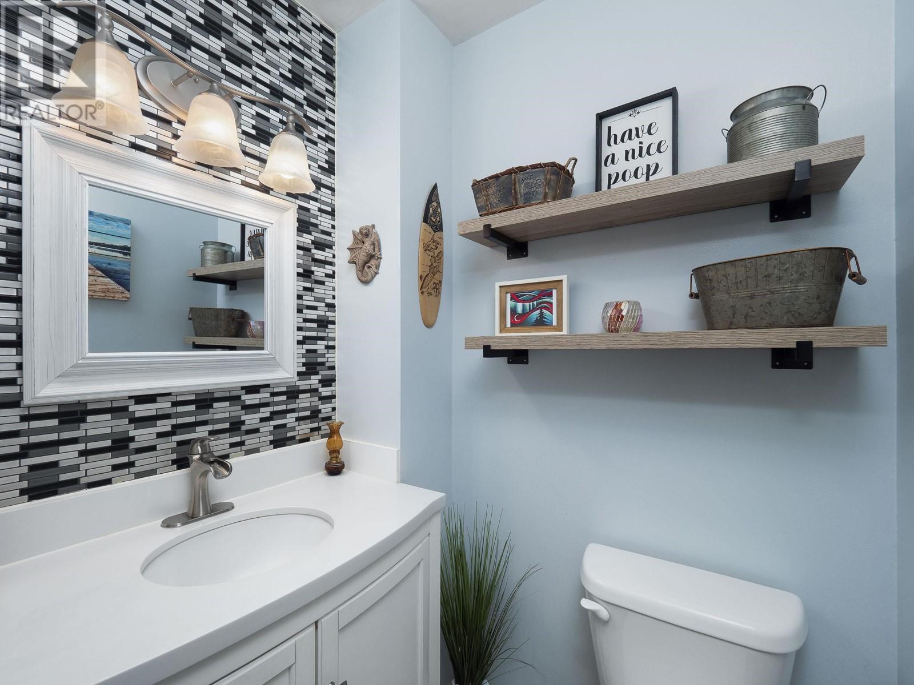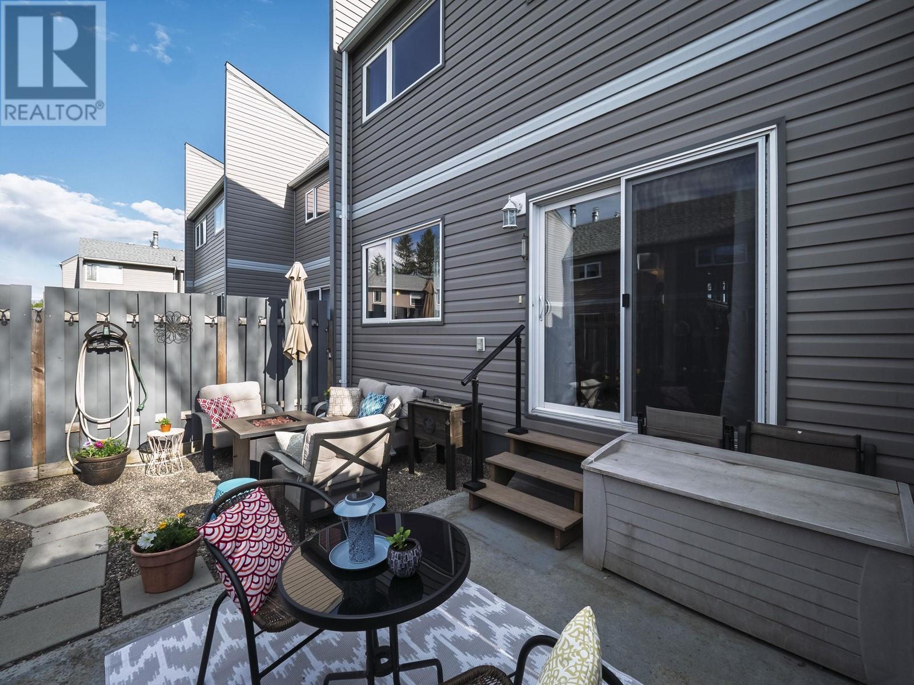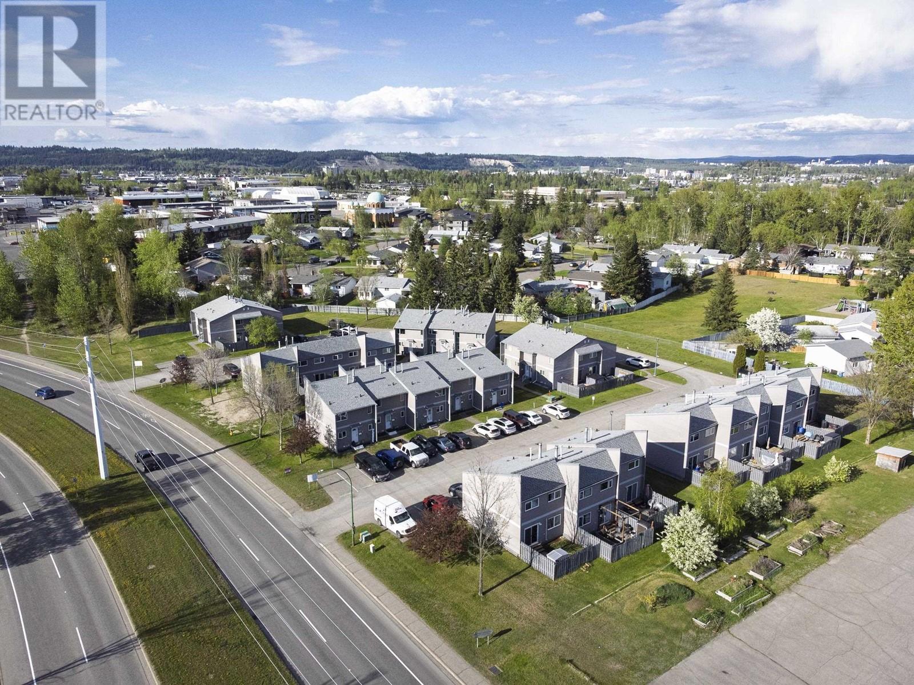3 Bedroom
2 Bathroom
1,500 ft2
Fireplace
Forced Air
$353,800
Welcome to this beautifully updated 3-bedroom townhouse, offering comfort, style, and functionality in every corner. Cook with style in the freshly updated kitchen with cabinets by Vanway Kitchen + Bath, sleek quartz countertops, eye-catching blue wall tiles, and new stainless steel appliances. The warm and inviting living/dining area boasts updated vinyl plank flooring and an electric fireplace, creating a cozy space for relaxing or hosting guests. Both bathrooms have been tastefully remodeled with modern finishes, adding a touch of luxury to your daily routine. Outside you'll find a low maintenance fenced yard space with a patio area. With hardly anything left untouched this is truly a move-in ready, and turn key home that you won't want to miss. (id:18129)
Property Details
|
MLS® Number
|
R3002087 |
|
Property Type
|
Single Family |
Building
|
Bathroom Total
|
2 |
|
Bedrooms Total
|
3 |
|
Basement Development
|
Finished |
|
Basement Type
|
Full (finished) |
|
Constructed Date
|
1977 |
|
Construction Style Attachment
|
Attached |
|
Exterior Finish
|
Vinyl Siding |
|
Fireplace Present
|
Yes |
|
Fireplace Total
|
1 |
|
Foundation Type
|
Preserved Wood |
|
Heating Fuel
|
Natural Gas |
|
Heating Type
|
Forced Air |
|
Roof Material
|
Asphalt Shingle |
|
Roof Style
|
Conventional |
|
Stories Total
|
3 |
|
Size Interior
|
1,500 Ft2 |
|
Type
|
Row / Townhouse |
|
Utility Water
|
Municipal Water |
Parking
Land
Rooms
| Level |
Type |
Length |
Width |
Dimensions |
|
Above |
Primary Bedroom |
10 ft ,7 in |
10 ft ,4 in |
10 ft ,7 in x 10 ft ,4 in |
|
Above |
Bedroom 2 |
8 ft ,6 in |
8 ft ,8 in |
8 ft ,6 in x 8 ft ,8 in |
|
Above |
Bedroom 3 |
9 ft ,7 in |
10 ft ,2 in |
9 ft ,7 in x 10 ft ,2 in |
|
Lower Level |
Cold Room |
11 ft |
4 ft ,1 in |
11 ft x 4 ft ,1 in |
|
Lower Level |
Family Room |
13 ft ,1 in |
11 ft |
13 ft ,1 in x 11 ft |
|
Lower Level |
Laundry Room |
12 ft ,5 in |
10 ft ,1 in |
12 ft ,5 in x 10 ft ,1 in |
|
Main Level |
Kitchen |
13 ft ,3 in |
7 ft ,9 in |
13 ft ,3 in x 7 ft ,9 in |
|
Main Level |
Living Room |
12 ft |
11 ft ,5 in |
12 ft x 11 ft ,5 in |
|
Main Level |
Eating Area |
12 ft |
7 ft ,7 in |
12 ft x 7 ft ,7 in |
https://www.realtor.ca/real-estate/28304131/317-2550-s-ospika-boulevard-prince-george

