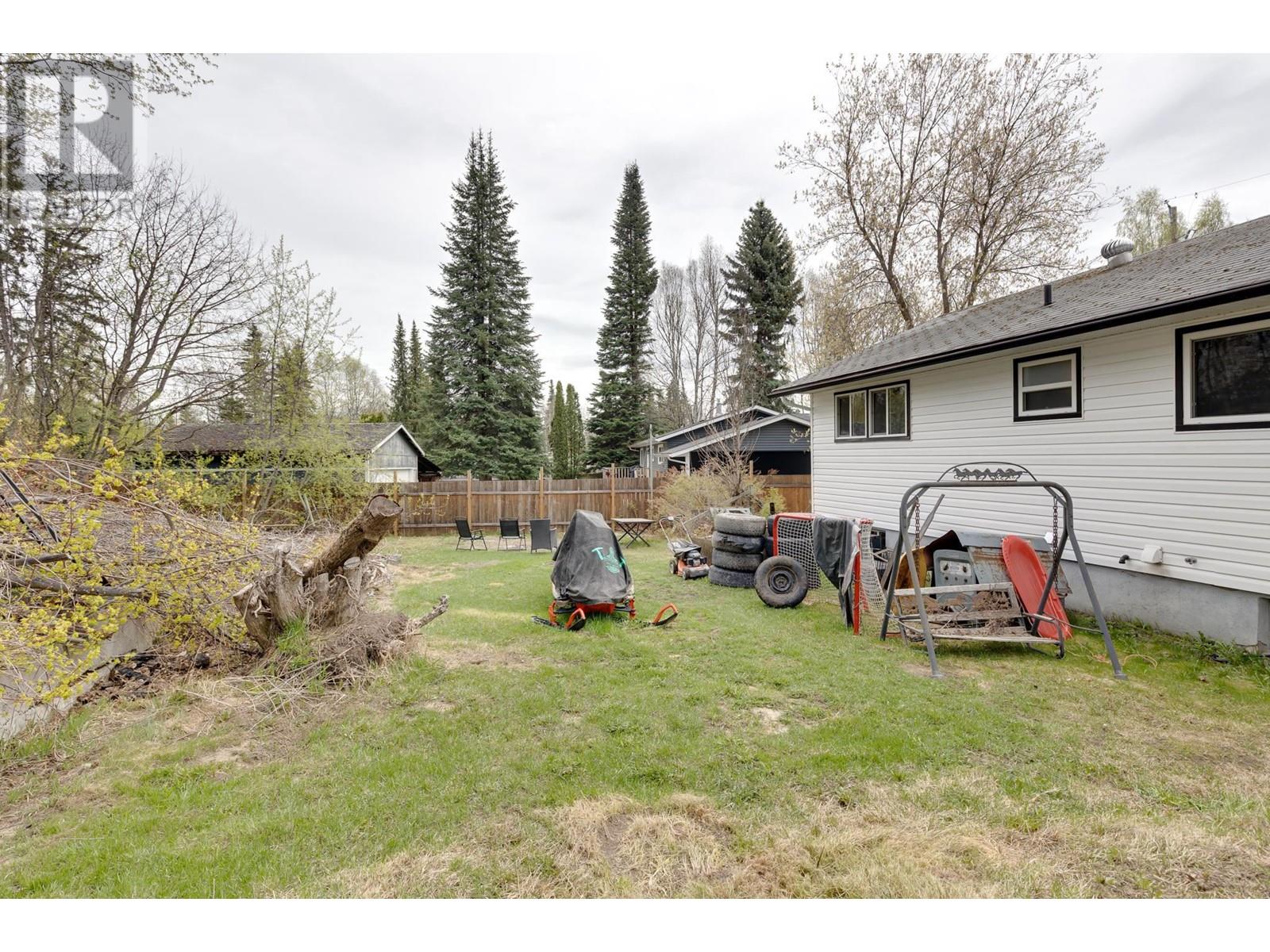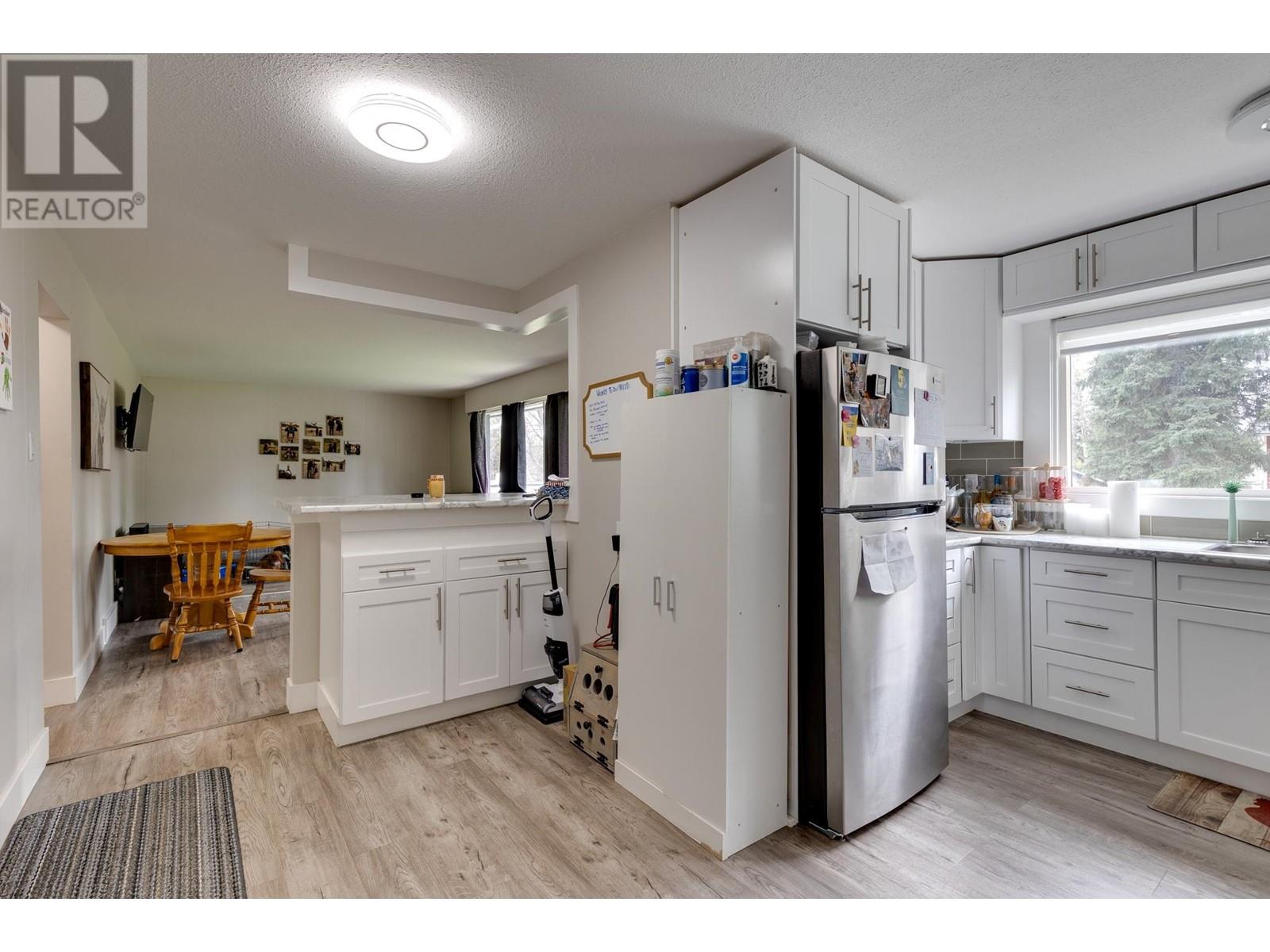3 Bedroom
2 Bathroom
1,814 ft2
Forced Air
$529,000
This light bright 4 bedroom, 2 bath house has all the needs and wants covered. An attached garage, RV parking, fenced yard, new kitchen, new paint, new roof, new bathrooms... the list is long. Beautiful and bright with a SUPER COOL SHE SHED in the backyard that awaits your finishing touches. All of this on 0.28-acre lot and quick possession is available. (id:18129)
Property Details
|
MLS® Number
|
R2998785 |
|
Property Type
|
Single Family |
|
Neigbourhood
|
The Hart |
|
View Type
|
View (panoramic) |
Building
|
Bathroom Total
|
2 |
|
Bedrooms Total
|
3 |
|
Basement Development
|
Finished |
|
Basement Type
|
Full (finished) |
|
Constructed Date
|
1968 |
|
Construction Style Attachment
|
Detached |
|
Exterior Finish
|
Vinyl Siding |
|
Foundation Type
|
Concrete Perimeter |
|
Heating Type
|
Forced Air |
|
Roof Material
|
Asphalt Shingle |
|
Roof Style
|
Conventional |
|
Stories Total
|
2 |
|
Size Interior
|
1,814 Ft2 |
|
Type
|
House |
|
Utility Water
|
Municipal Water |
Parking
Land
|
Acreage
|
No |
|
Size Irregular
|
12197 |
|
Size Total
|
12197 Sqft |
|
Size Total Text
|
12197 Sqft |
Rooms
| Level |
Type |
Length |
Width |
Dimensions |
|
Basement |
Recreational, Games Room |
19 ft ,7 in |
10 ft ,6 in |
19 ft ,7 in x 10 ft ,6 in |
|
Basement |
Steam Room |
18 ft |
8 ft |
18 ft x 8 ft |
|
Basement |
Laundry Room |
11 ft |
7 ft |
11 ft x 7 ft |
|
Basement |
Bedroom 3 |
13 ft |
10 ft ,7 in |
13 ft x 10 ft ,7 in |
|
Main Level |
Kitchen |
14 ft |
10 ft |
14 ft x 10 ft |
|
Main Level |
Eating Area |
8 ft |
7 ft |
8 ft x 7 ft |
|
Main Level |
Bedroom 2 |
12 ft |
10 ft |
12 ft x 10 ft |
|
Main Level |
Primary Bedroom |
11 ft |
10 ft ,7 in |
11 ft x 10 ft ,7 in |
|
Main Level |
Living Room |
18 ft |
12 ft |
18 ft x 12 ft |
https://www.realtor.ca/real-estate/28267025/3556-willowdale-drive-prince-george























