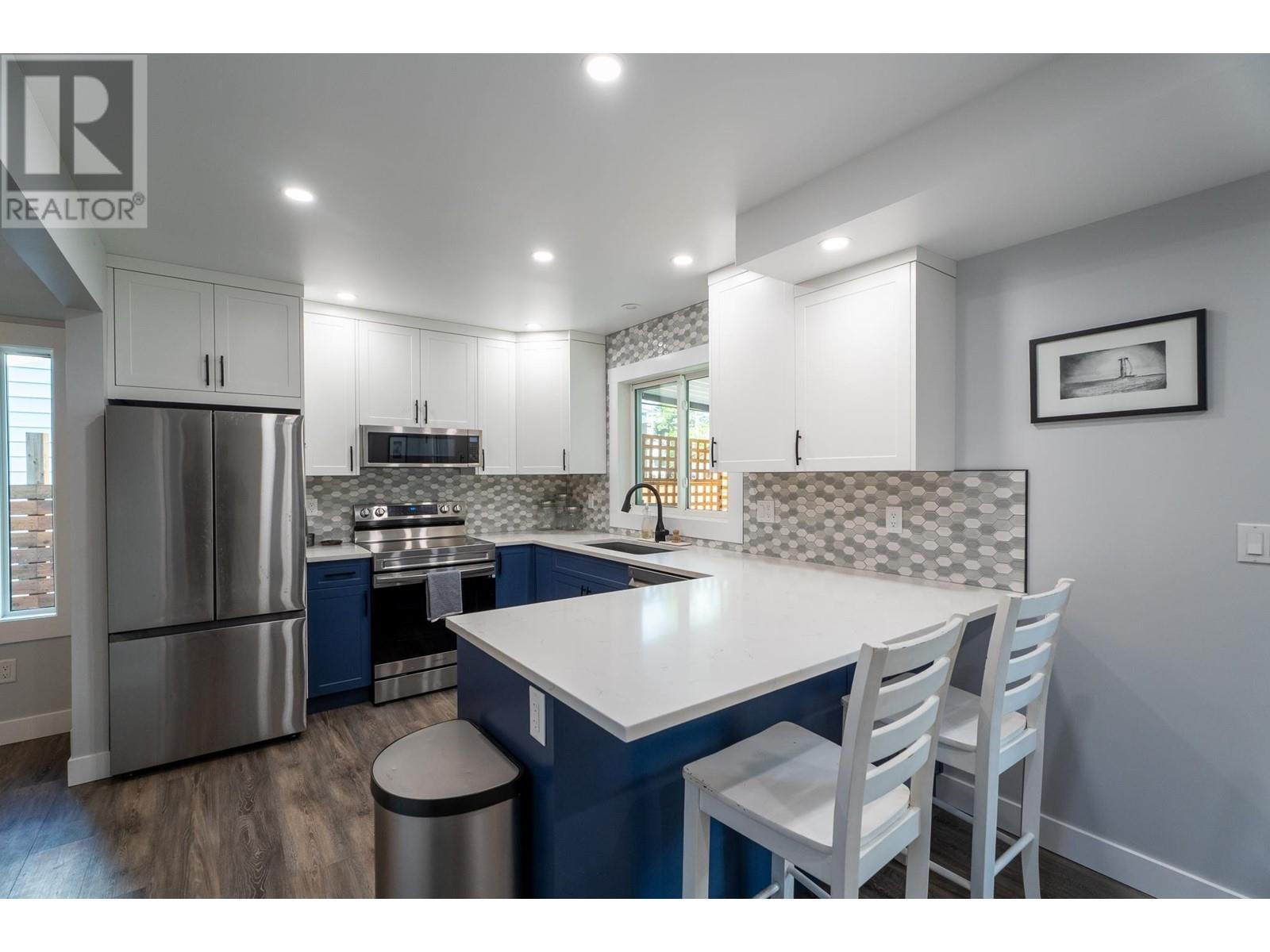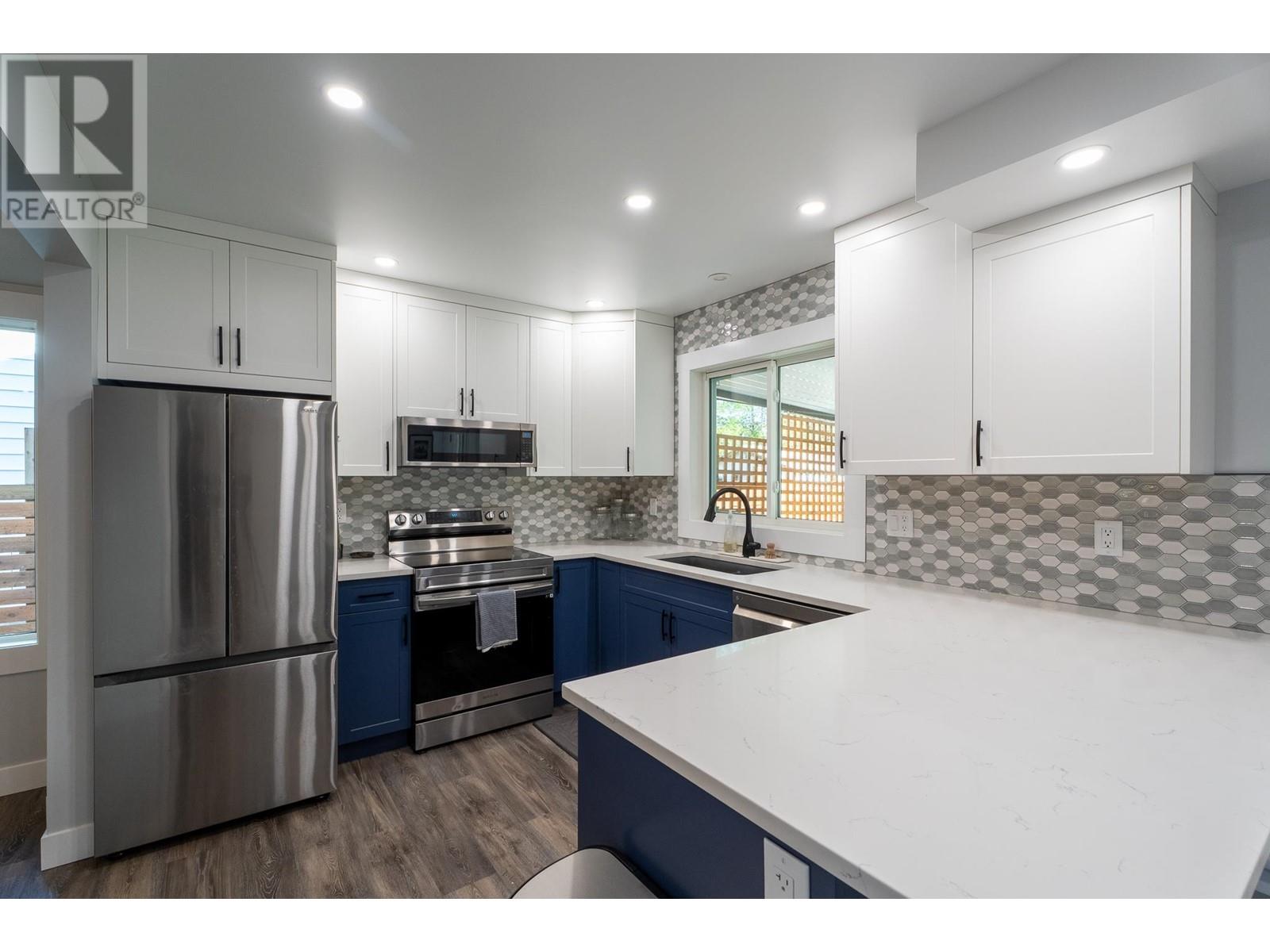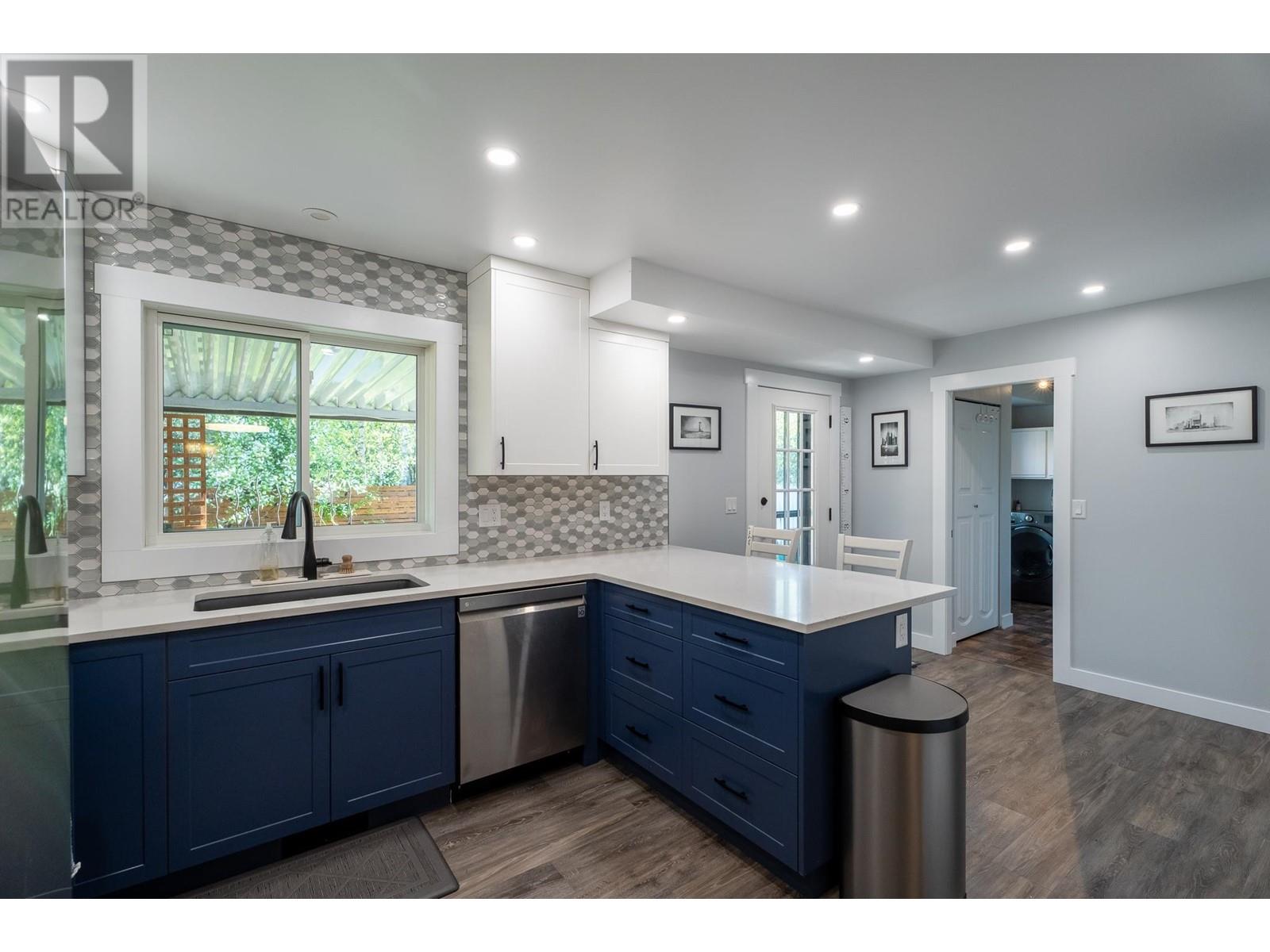4 Bedroom
3 Bathroom
1,970 ft2
Forced Air
$539,000
This spacious family home has everything you need! Upstairs you'll find a large primary bedroom with walk-in closet and ensuite, plus two more bedrooms and a 4-piece bathroom with heated floors. The main floor offers a brand-new kitchen, formal dining room, family room, main floor laundry, and access to the large fenced backyard with a covered patio. There's also a double car garage an RV parking! The basement includes a large rec room, the final bedroom, and lots of storage space. Recent updates include the roof, windows, flooring, kitchen, AC, bathrooms, and more. (id:18129)
Property Details
|
MLS® Number
|
R3005598 |
|
Property Type
|
Single Family |
Building
|
Bathroom Total
|
3 |
|
Bedrooms Total
|
4 |
|
Basement Development
|
Finished |
|
Basement Type
|
N/a (finished) |
|
Constructed Date
|
1983 |
|
Construction Style Attachment
|
Detached |
|
Foundation Type
|
Preserved Wood |
|
Heating Fuel
|
Natural Gas |
|
Heating Type
|
Forced Air |
|
Roof Material
|
Asphalt Shingle |
|
Roof Style
|
Conventional |
|
Stories Total
|
2 |
|
Size Interior
|
1,970 Ft2 |
|
Type
|
House |
|
Utility Water
|
Municipal Water |
Parking
Land
|
Acreage
|
No |
|
Size Irregular
|
6689 |
|
Size Total
|
6689 Sqft |
|
Size Total Text
|
6689 Sqft |
Rooms
| Level |
Type |
Length |
Width |
Dimensions |
|
Above |
Primary Bedroom |
12 ft ,9 in |
10 ft ,9 in |
12 ft ,9 in x 10 ft ,9 in |
|
Above |
Other |
4 ft ,8 in |
4 ft ,4 in |
4 ft ,8 in x 4 ft ,4 in |
|
Above |
Bedroom 2 |
9 ft ,4 in |
8 ft ,4 in |
9 ft ,4 in x 8 ft ,4 in |
|
Above |
Bedroom 3 |
9 ft ,4 in |
8 ft ,4 in |
9 ft ,4 in x 8 ft ,4 in |
|
Basement |
Recreational, Games Room |
13 ft ,8 in |
13 ft |
13 ft ,8 in x 13 ft |
|
Basement |
Beverage Room |
11 ft ,4 in |
7 ft ,5 in |
11 ft ,4 in x 7 ft ,5 in |
|
Basement |
Bedroom 4 |
10 ft ,8 in |
9 ft ,2 in |
10 ft ,8 in x 9 ft ,2 in |
|
Basement |
Utility Room |
11 ft ,2 in |
5 ft ,4 in |
11 ft ,2 in x 5 ft ,4 in |
|
Main Level |
Foyer |
3 ft ,6 in |
5 ft ,2 in |
3 ft ,6 in x 5 ft ,2 in |
|
Main Level |
Living Room |
12 ft ,8 in |
11 ft ,2 in |
12 ft ,8 in x 11 ft ,2 in |
|
Main Level |
Dining Room |
12 ft ,5 in |
7 ft ,3 in |
12 ft ,5 in x 7 ft ,3 in |
|
Main Level |
Kitchen |
17 ft ,8 in |
7 ft ,9 in |
17 ft ,8 in x 7 ft ,9 in |
|
Main Level |
Laundry Room |
6 ft ,6 in |
4 ft ,9 in |
6 ft ,6 in x 4 ft ,9 in |
https://www.realtor.ca/real-estate/28346205/3669-hesse-place-prince-george
































