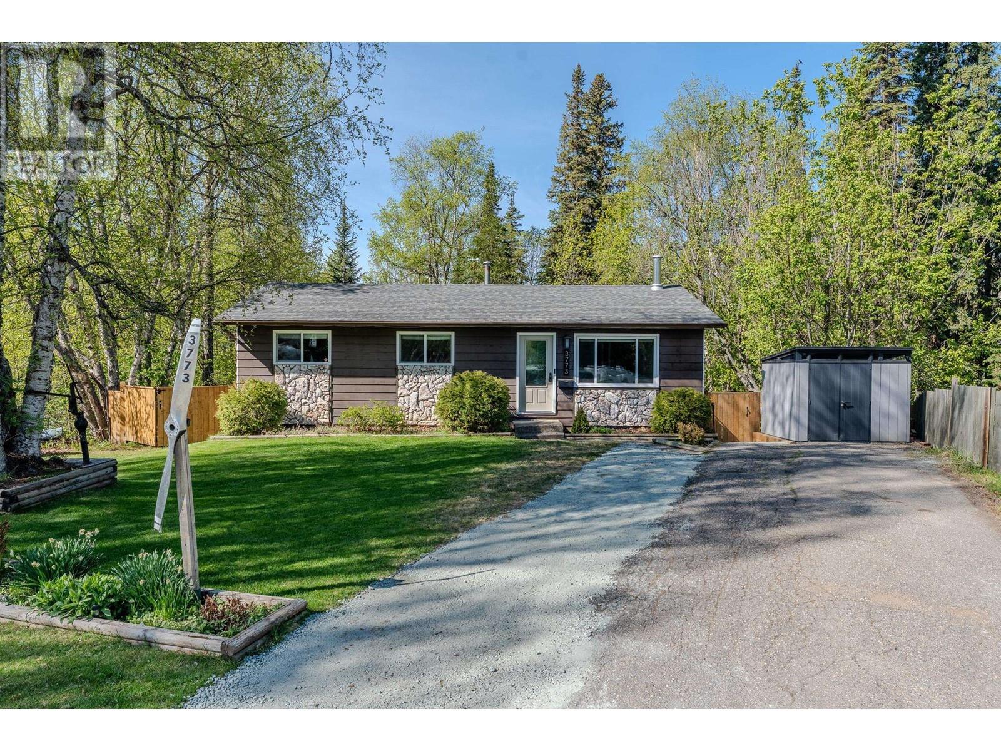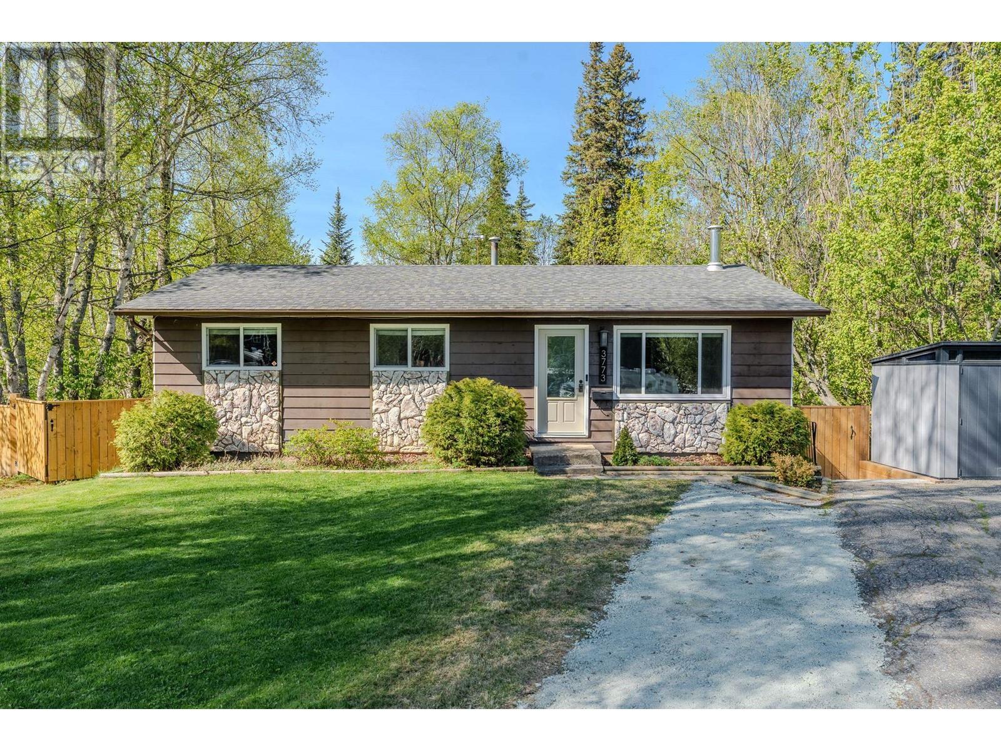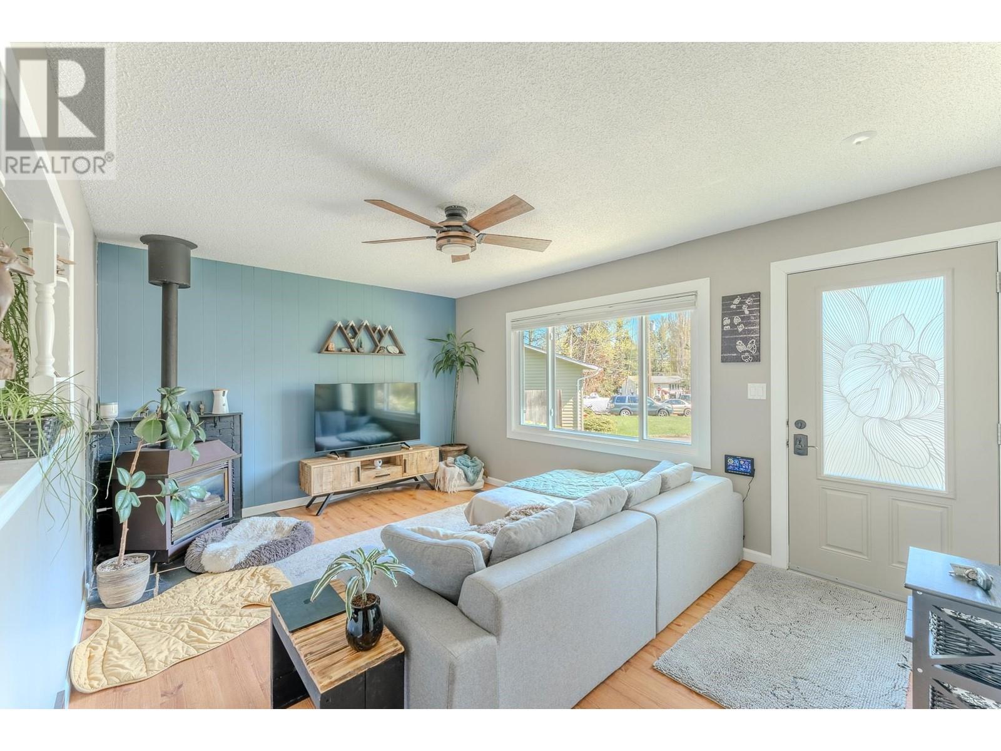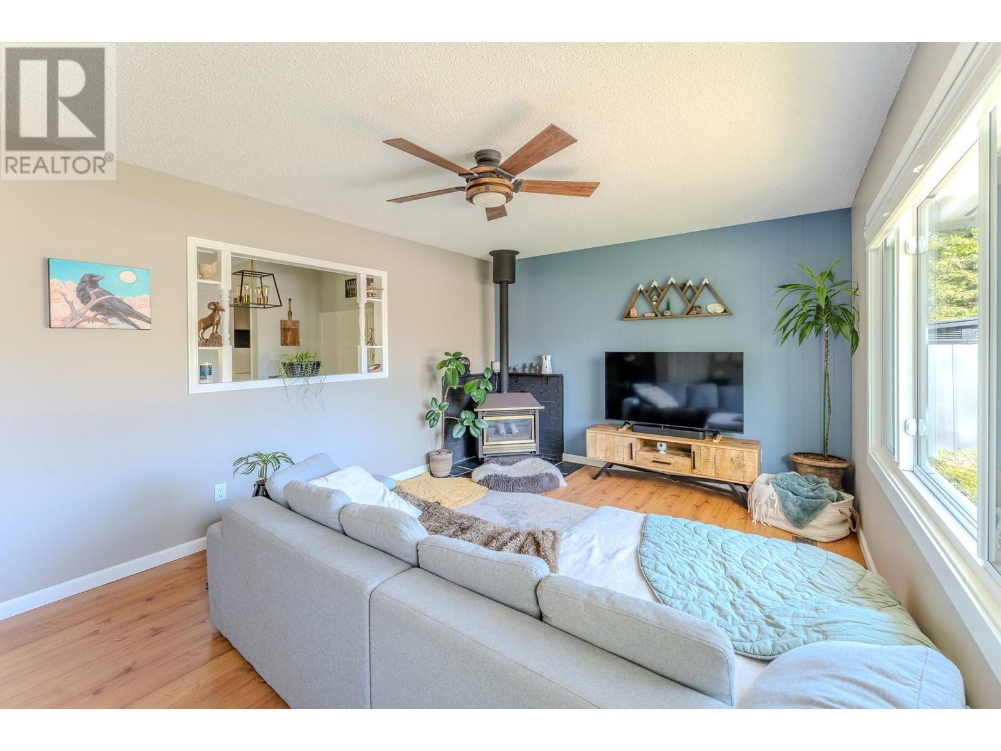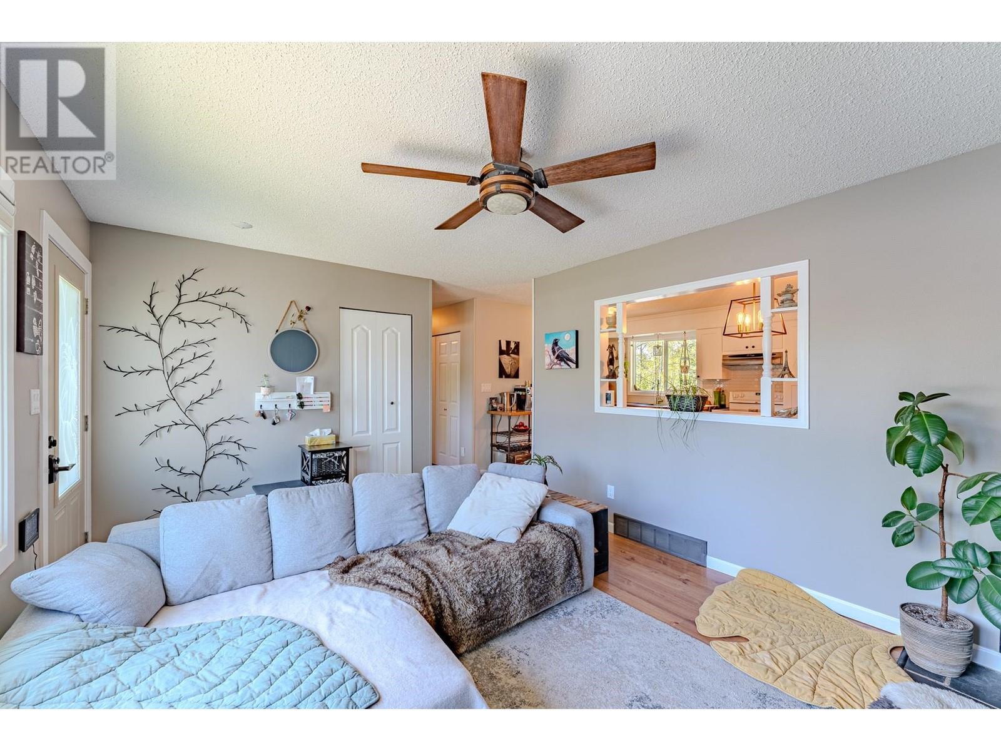3 Bedroom
1 Bathroom
1,970 ft2
Fireplace
Forced Air
$489,900
* PREC - Personal Real Estate Corporation. Charming 3-bed, 1-bath rancher on a quiet cul-de-sac in a desirable area! This high-efficiency home features upgraded windows and doors, a cozy gas fireplace in the living room, and a super cute breakfast nook/eating area. All bedrooms are on the main floor. Enjoy a private, west-facing backyard with winter views of Hart Ski Hill, a sundeck, hot tub, 2 sheds, and full fencing. The basement includes roughed-in plumbing for a second bath, a workshop, and a cold room. Freshly painted with RV parking, a double-wide driveway, and walking trails right behind the home. Move-in ready and full of charm! (id:18129)
Property Details
|
MLS® Number
|
R3003610 |
|
Property Type
|
Single Family |
|
Neigbourhood
|
The Hart |
Building
|
Bathroom Total
|
1 |
|
Bedrooms Total
|
3 |
|
Appliances
|
Washer, Dryer, Refrigerator, Stove, Dishwasher, Hot Tub |
|
Basement Development
|
Finished |
|
Basement Type
|
Full (finished) |
|
Constructed Date
|
1972 |
|
Construction Style Attachment
|
Detached |
|
Exterior Finish
|
Wood |
|
Fireplace Present
|
Yes |
|
Fireplace Total
|
1 |
|
Foundation Type
|
Concrete Perimeter |
|
Heating Fuel
|
Natural Gas |
|
Heating Type
|
Forced Air |
|
Roof Material
|
Asphalt Shingle |
|
Roof Style
|
Conventional |
|
Stories Total
|
2 |
|
Size Interior
|
1,970 Ft2 |
|
Type
|
House |
|
Utility Water
|
Municipal Water |
Parking
Land
|
Acreage
|
No |
|
Size Irregular
|
11489 |
|
Size Total
|
11489 Sqft |
|
Size Total Text
|
11489 Sqft |
Rooms
| Level |
Type |
Length |
Width |
Dimensions |
|
Basement |
Recreational, Games Room |
37 ft ,1 in |
9 ft ,2 in |
37 ft ,1 in x 9 ft ,2 in |
|
Basement |
Workshop |
10 ft ,9 in |
16 ft ,3 in |
10 ft ,9 in x 16 ft ,3 in |
|
Basement |
Flex Space |
12 ft ,9 in |
14 ft ,6 in |
12 ft ,9 in x 14 ft ,6 in |
|
Main Level |
Primary Bedroom |
11 ft ,2 in |
11 ft |
11 ft ,2 in x 11 ft |
|
Main Level |
Bedroom 2 |
12 ft ,1 in |
11 ft ,2 in |
12 ft ,1 in x 11 ft ,2 in |
|
Main Level |
Bedroom 3 |
9 ft ,5 in |
8 ft ,4 in |
9 ft ,5 in x 8 ft ,4 in |
|
Main Level |
Kitchen |
16 ft ,3 in |
11 ft ,5 in |
16 ft ,3 in x 11 ft ,5 in |
|
Main Level |
Living Room |
11 ft ,6 in |
7 ft ,1 in |
11 ft ,6 in x 7 ft ,1 in |
https://www.realtor.ca/real-estate/28322360/3773-hazel-drive-prince-george

