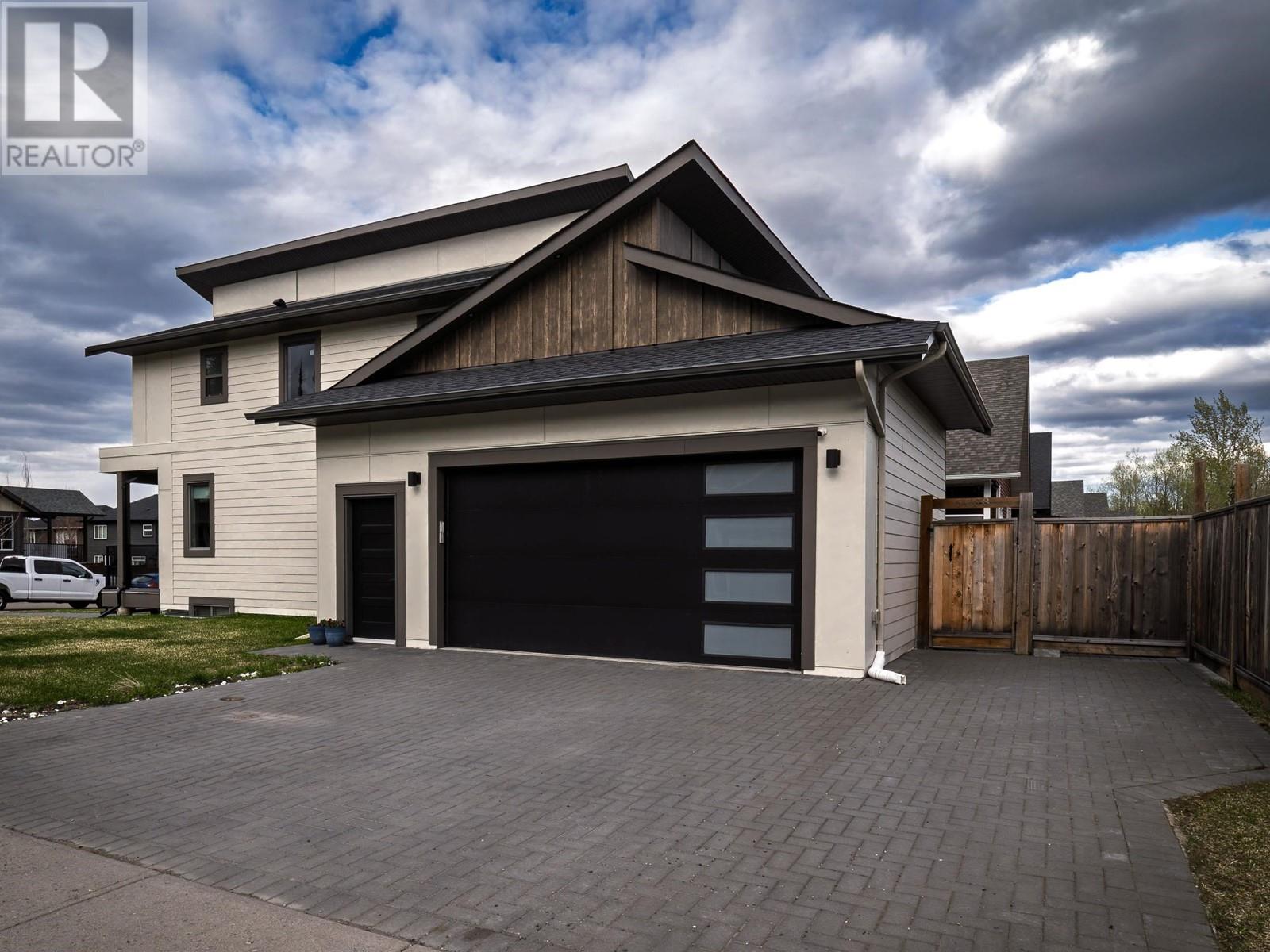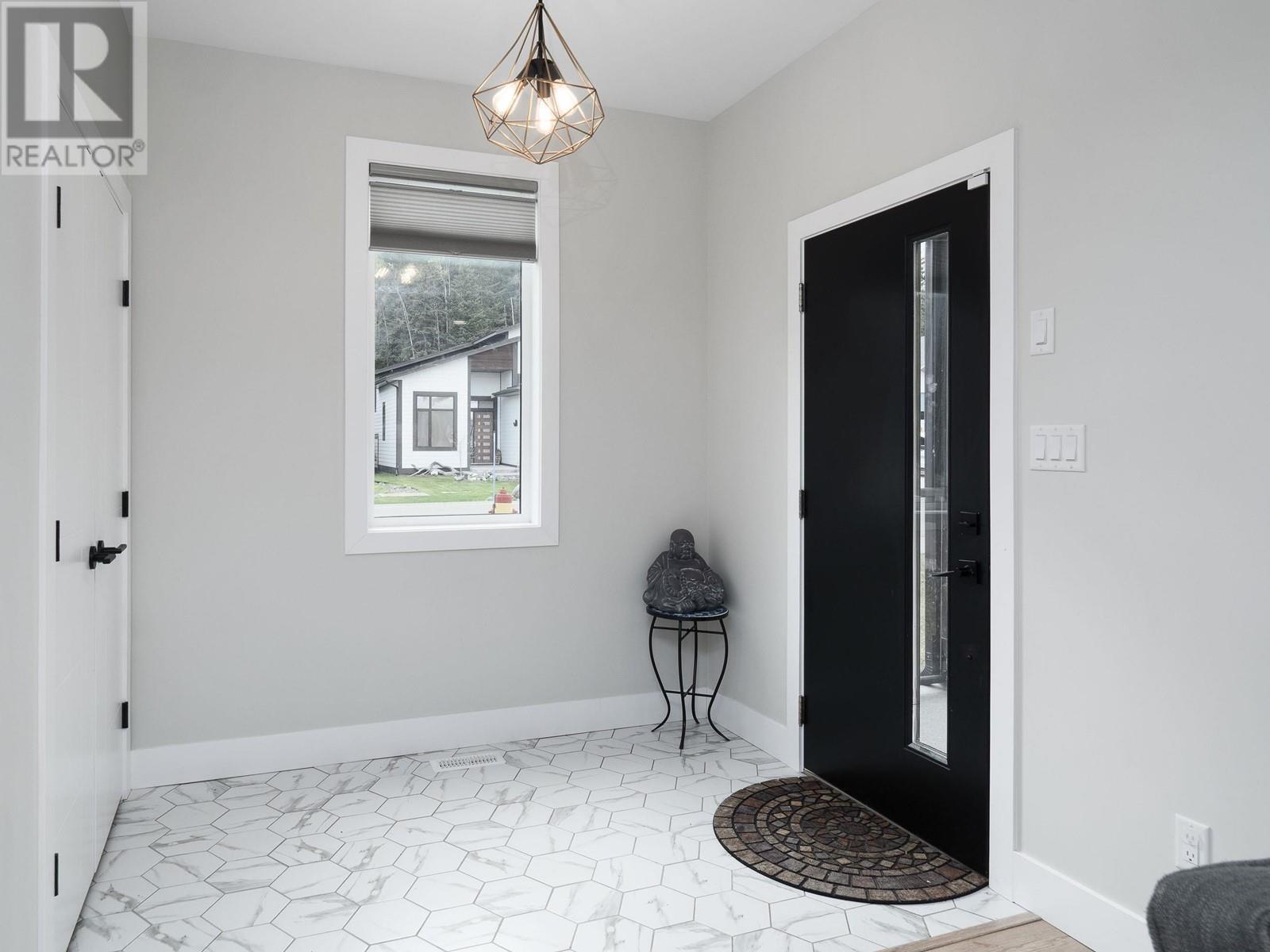5 Bedroom
4 Bathroom
2,625 ft2
Forced Air
$799,999
* PREC - Personal Real Estate Corporation. Welcome to this stunning, bright home wth 9ft ceilings. The main floor features an open-concept layout that’s ideal for entertaining, with a seamless flow between the kitchen, dining, and living spaces. Thoughtfully designed with modern finishes throughout, this home offers both style and functionality. Upstairs, you’ll find 3 spacious bedrooms & 2 well-appointed bathrooms, perfect for a young couple or growing family. Downstairs, a fully finished two-bedroom suite provides flexibility — whether you're looking for a mortgage helper or a comfortable space for extended family. With a double garage, RV parking, and fenced yard perfect for your dogs & kids, this property checks all the boxes. Move-in ready! Walking distance to bus stop & close to shopping & grocery stores. Measurements approx (id:18129)
Property Details
|
MLS® Number
|
R3000026 |
|
Property Type
|
Single Family |
|
Neigbourhood
|
College Heights |
Building
|
Bathroom Total
|
4 |
|
Bedrooms Total
|
5 |
|
Basement Development
|
Finished |
|
Basement Type
|
Full (finished) |
|
Constructed Date
|
2020 |
|
Construction Style Attachment
|
Detached |
|
Exterior Finish
|
Vinyl Siding |
|
Foundation Type
|
Concrete Perimeter |
|
Heating Fuel
|
Natural Gas |
|
Heating Type
|
Forced Air |
|
Roof Material
|
Asphalt Shingle |
|
Roof Style
|
Conventional |
|
Stories Total
|
3 |
|
Size Interior
|
2,625 Ft2 |
|
Type
|
House |
|
Utility Water
|
Municipal Water |
Parking
Land
|
Acreage
|
No |
|
Size Irregular
|
6313 |
|
Size Total
|
6313 Sqft |
|
Size Total Text
|
6313 Sqft |
Rooms
| Level |
Type |
Length |
Width |
Dimensions |
|
Above |
Primary Bedroom |
14 ft |
14 ft ,8 in |
14 ft x 14 ft ,8 in |
|
Above |
Bedroom 2 |
11 ft ,1 in |
10 ft ,6 in |
11 ft ,1 in x 10 ft ,6 in |
|
Above |
Bedroom 3 |
10 ft ,7 in |
12 ft ,5 in |
10 ft ,7 in x 12 ft ,5 in |
|
Above |
Dining Nook |
3 ft |
4 ft ,3 in |
3 ft x 4 ft ,3 in |
|
Basement |
Kitchen |
7 ft ,6 in |
13 ft ,4 in |
7 ft ,6 in x 13 ft ,4 in |
|
Basement |
Living Room |
8 ft ,6 in |
13 ft ,4 in |
8 ft ,6 in x 13 ft ,4 in |
|
Basement |
Eating Area |
6 ft ,8 in |
6 ft |
6 ft ,8 in x 6 ft |
|
Basement |
Bedroom 4 |
10 ft |
9 ft ,4 in |
10 ft x 9 ft ,4 in |
|
Basement |
Bedroom 5 |
10 ft ,6 in |
10 ft ,1 in |
10 ft ,6 in x 10 ft ,1 in |
|
Main Level |
Kitchen |
12 ft ,9 in |
14 ft ,7 in |
12 ft ,9 in x 14 ft ,7 in |
|
Main Level |
Dining Room |
8 ft ,9 in |
16 ft ,3 in |
8 ft ,9 in x 16 ft ,3 in |
|
Main Level |
Living Room |
15 ft ,1 in |
14 ft ,1 in |
15 ft ,1 in x 14 ft ,1 in |
|
Main Level |
Foyer |
7 ft ,9 in |
8 ft ,1 in |
7 ft ,9 in x 8 ft ,1 in |
|
Main Level |
Laundry Room |
8 ft |
8 ft ,5 in |
8 ft x 8 ft ,5 in |
https://www.realtor.ca/real-estate/28277173/3951-parkview-crescent-prince-george











































