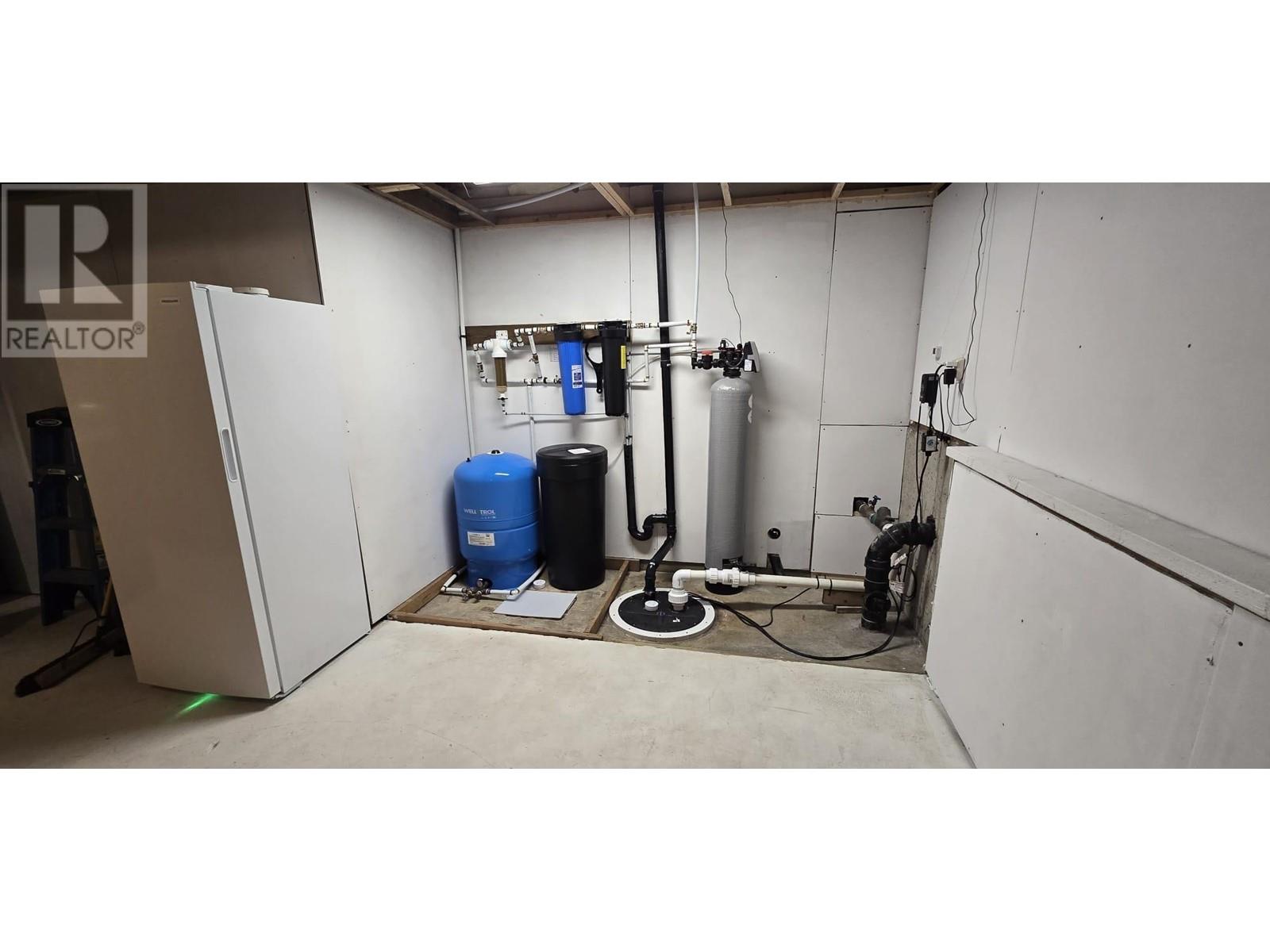3955 Sunshine Crescent Prince George, British Columbia V2N 5Y2
$709,000
Set on a serene, park-like five acres, this meticulously cared-for home offers privacy and modern comfort less than 20 min from downtown. Sunlit living spaces blend stylish updates with gleaming hardwood floors for a fresh, inviting atmosphere. Upstairs features three bedrooms and newly renovated bathroom. The lower level includes spacious laundry and rec rooms with garage access. Recent enhancements ensure year-round comfort and efficiency: heated floors in kitchen and bath, upgraded plumbing and water systems, a new hot water tank, and a reverse osmosis filtration system delivering clean, fresh water. Outdoors, mature trees, lush lawns, RV hookup, large shed, greenhouse, and a patio create a peaceful retreat. Enjoy morning coffee or unwind in the heated solarium, perfect year-round. (id:18129)
Open House
This property has open houses!
2:00 pm
Ends at:4:00 pm
Join Buyer's Agent JP Parmar to view this stunning home on 5 acres!
Property Details
| MLS® Number | R3000584 |
| Property Type | Single Family |
Building
| Bathroom Total | 2 |
| Bedrooms Total | 3 |
| Basement Development | Partially Finished |
| Basement Type | N/a (partially Finished) |
| Constructed Date | 1979 |
| Construction Style Attachment | Detached |
| Construction Style Split Level | Split Level |
| Foundation Type | Concrete Perimeter |
| Heating Fuel | Natural Gas |
| Heating Type | Forced Air |
| Roof Material | Asphalt Shingle |
| Roof Style | Conventional |
| Stories Total | 4 |
| Size Interior | 2,688 Ft2 |
| Type | House |
| Utility Water | Drilled Well |
Parking
| Garage | 1 |
| Open | |
| R V |
Land
| Acreage | Yes |
| Size Irregular | 5.01 |
| Size Total | 5.01 Ac |
| Size Total Text | 5.01 Ac |
Rooms
| Level | Type | Length | Width | Dimensions |
|---|---|---|---|---|
| Above | Primary Bedroom | 14 ft ,6 in | 12 ft ,2 in | 14 ft ,6 in x 12 ft ,2 in |
| Above | Bedroom 2 | 7 ft ,8 in | 10 ft ,1 in | 7 ft ,8 in x 10 ft ,1 in |
| Above | Bedroom 3 | 7 ft ,8 in | 10 ft ,1 in | 7 ft ,8 in x 10 ft ,1 in |
| Basement | Utility Room | 25 ft ,3 in | 20 ft ,7 in | 25 ft ,3 in x 20 ft ,7 in |
| Lower Level | Laundry Room | 11 ft ,3 in | 20 ft ,3 in | 11 ft ,3 in x 20 ft ,3 in |
| Lower Level | Recreational, Games Room | 12 ft ,1 in | 15 ft ,2 in | 12 ft ,1 in x 15 ft ,2 in |
| Main Level | Living Room | 13 ft ,6 in | 16 ft ,5 in | 13 ft ,6 in x 16 ft ,5 in |
| Main Level | Dining Room | 12 ft | 12 ft | 12 ft x 12 ft |
| Main Level | Kitchen | 15 ft ,5 in | 8 ft ,1 in | 15 ft ,5 in x 8 ft ,1 in |
https://www.realtor.ca/real-estate/28284392/3955-sunshine-crescent-prince-george





























