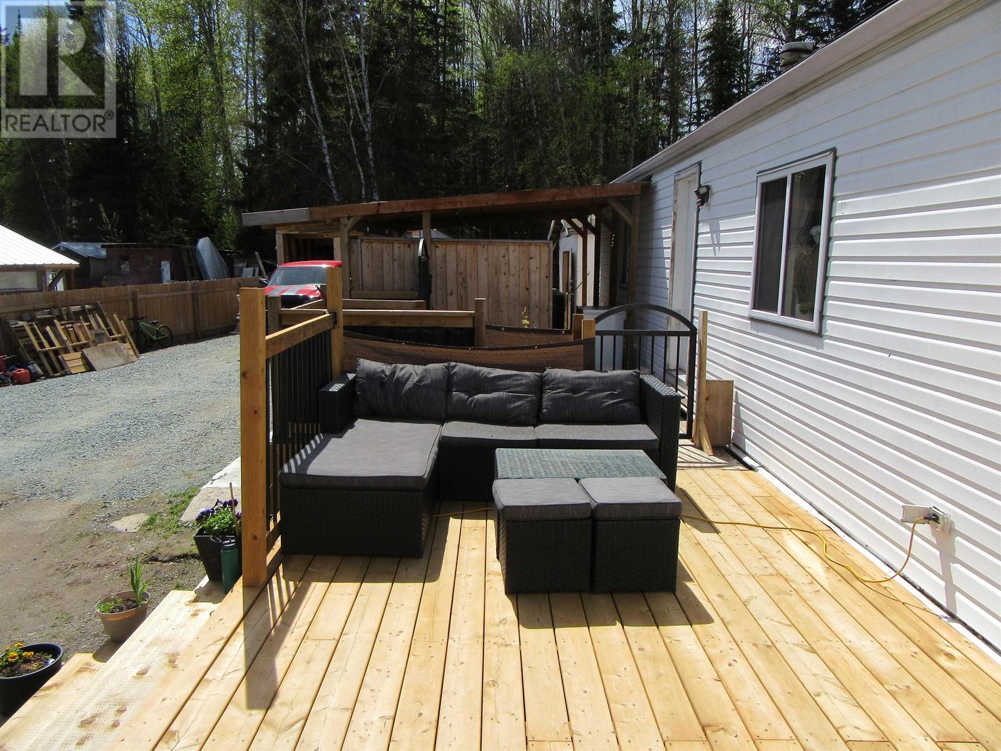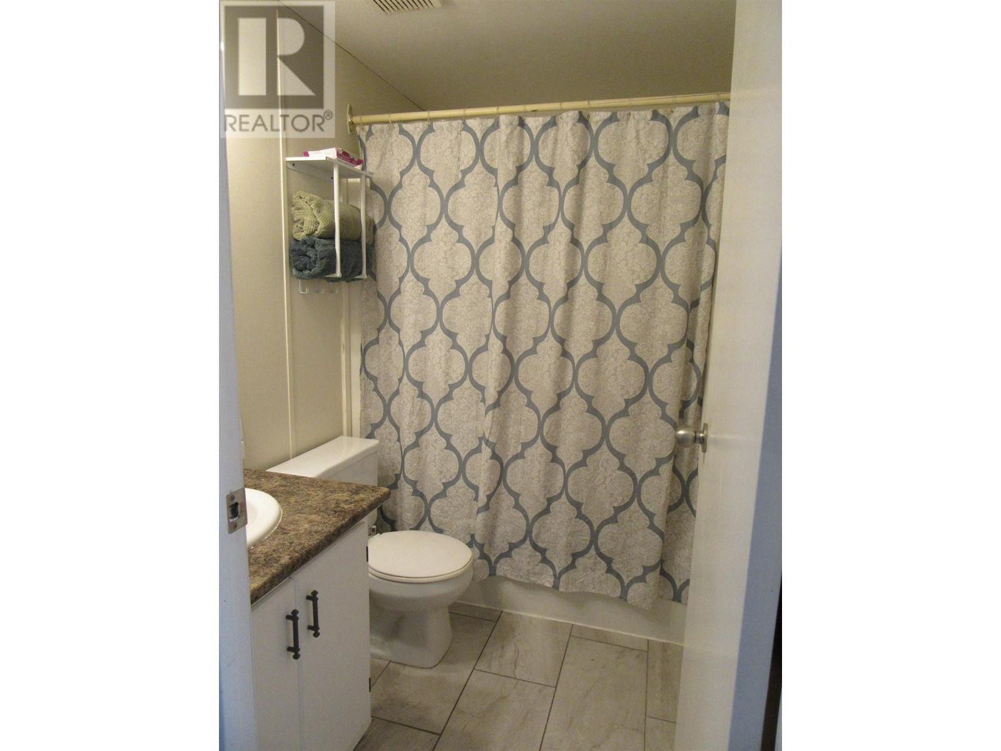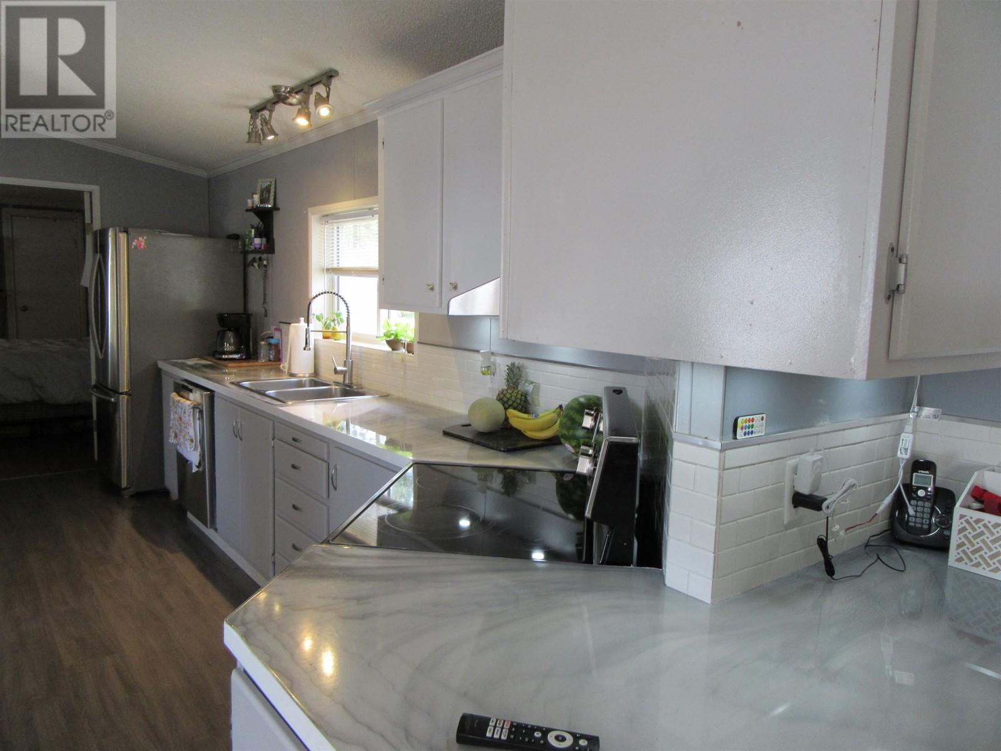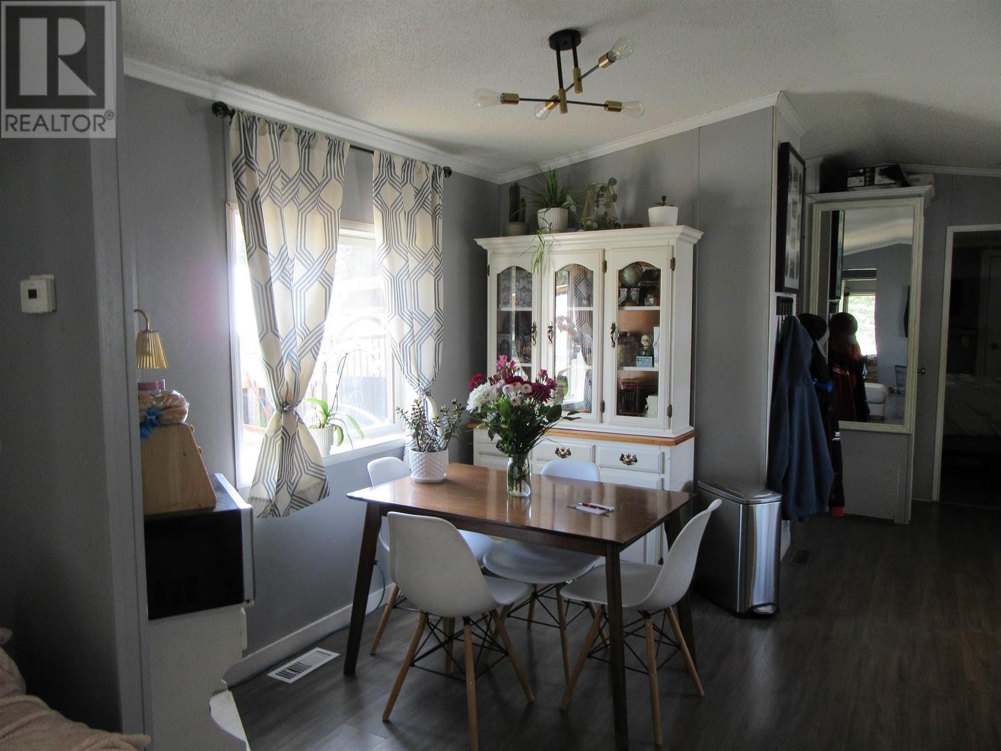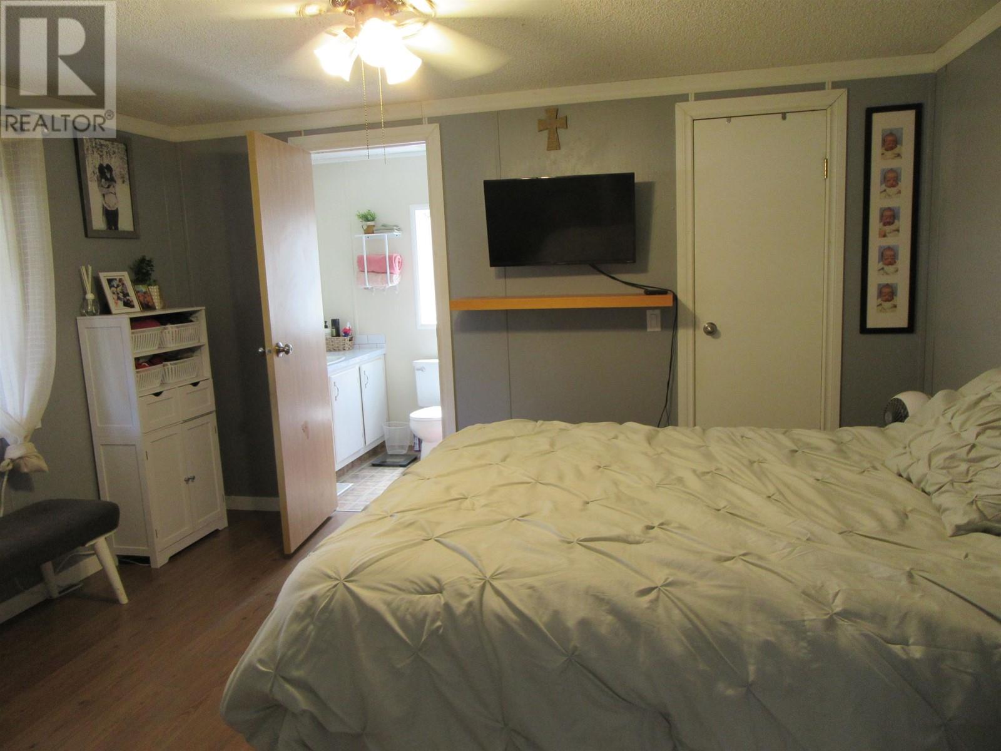2 Bedroom
2 Bathroom
924 ft2
Fireplace
Forced Air
$289,900
Well maintained home backing onto Nordic Park, .26 acre yard for family and a great deck to enjoy the summers, covered hot tub area, boot room for storage. This 2 bdrm 2 bath home features an open floor plan with the bedrooms at each end, WETT certified wood stove to help keep heating costs down, close to all amenities and schools located on a quiet street in a family type neighbourhood. There are raised garden beds on the side and two large outdoor sheds to store the toys, plenty of room to park the RV. Quick possession available. (id:18129)
Property Details
|
MLS® Number
|
R3002802 |
|
Property Type
|
Single Family |
|
Neigbourhood
|
The Hart |
Building
|
Bathroom Total
|
2 |
|
Bedrooms Total
|
2 |
|
Basement Type
|
Crawl Space |
|
Constructed Date
|
1994 |
|
Construction Style Attachment
|
Detached |
|
Construction Style Other
|
Manufactured |
|
Exterior Finish
|
Vinyl Siding |
|
Fireplace Present
|
Yes |
|
Fireplace Total
|
1 |
|
Foundation Type
|
Unknown |
|
Heating Type
|
Forced Air |
|
Roof Material
|
Asphalt Shingle |
|
Roof Style
|
Conventional |
|
Stories Total
|
1 |
|
Size Interior
|
924 Ft2 |
|
Type
|
Manufactured Home/mobile |
|
Utility Water
|
Municipal Water |
Parking
Land
|
Acreage
|
No |
|
Size Irregular
|
0.26 |
|
Size Total
|
0.26 Ac |
|
Size Total Text
|
0.26 Ac |
Rooms
| Level |
Type |
Length |
Width |
Dimensions |
|
Main Level |
Primary Bedroom |
13 ft |
11 ft ,9 in |
13 ft x 11 ft ,9 in |
|
Main Level |
Bedroom 2 |
13 ft |
8 ft ,3 in |
13 ft x 8 ft ,3 in |
|
Main Level |
Kitchen |
17 ft |
7 ft ,9 in |
17 ft x 7 ft ,9 in |
|
Main Level |
Living Room |
16 ft ,4 in |
13 ft |
16 ft ,4 in x 13 ft |
|
Main Level |
Laundry Room |
5 ft ,6 in |
5 ft ,3 in |
5 ft ,6 in x 5 ft ,3 in |
|
Main Level |
Eating Area |
9 ft ,8 in |
5 ft ,3 in |
9 ft ,8 in x 5 ft ,3 in |
https://www.realtor.ca/real-estate/28311646/3967-diamond-drive-prince-george



