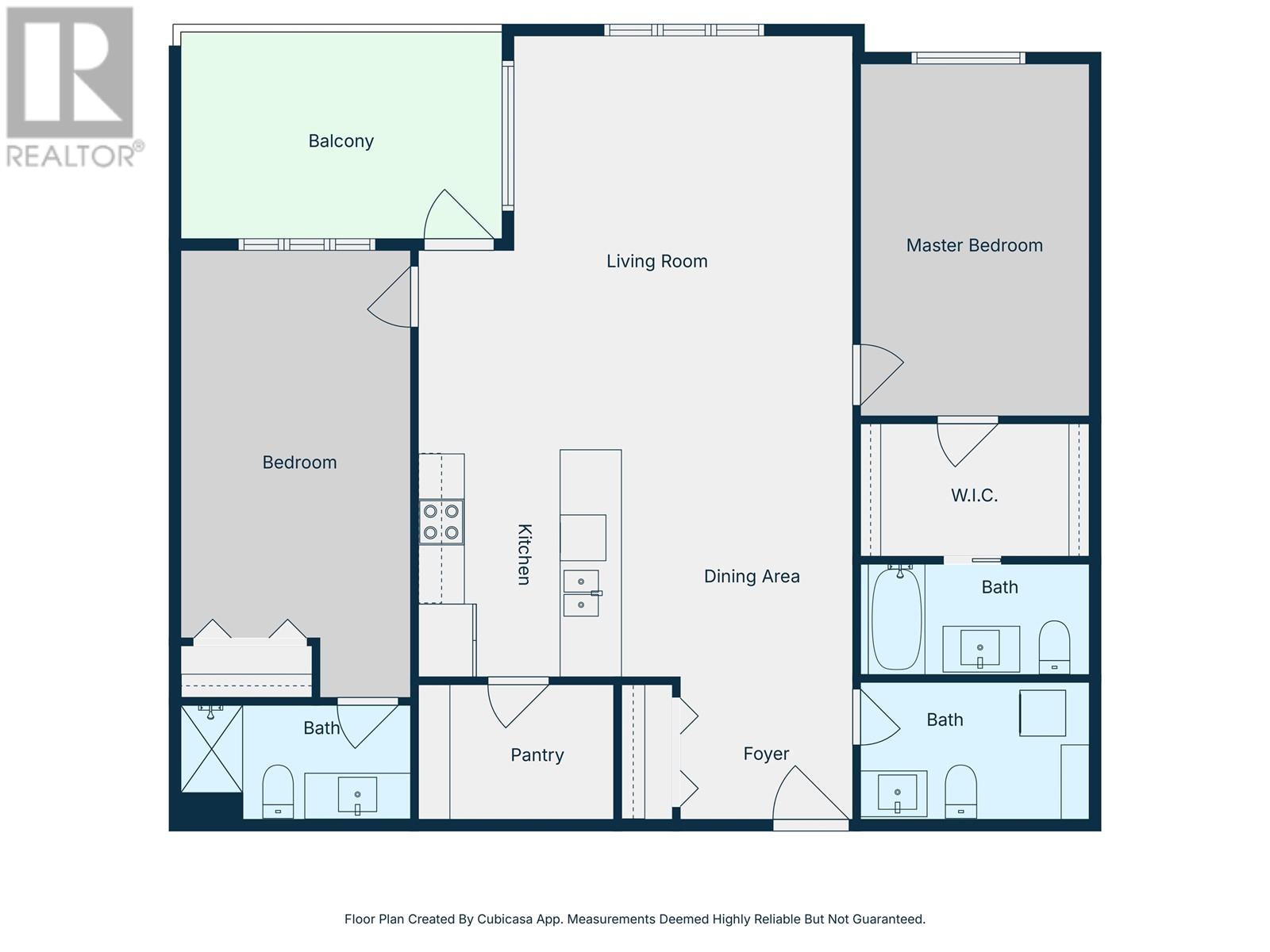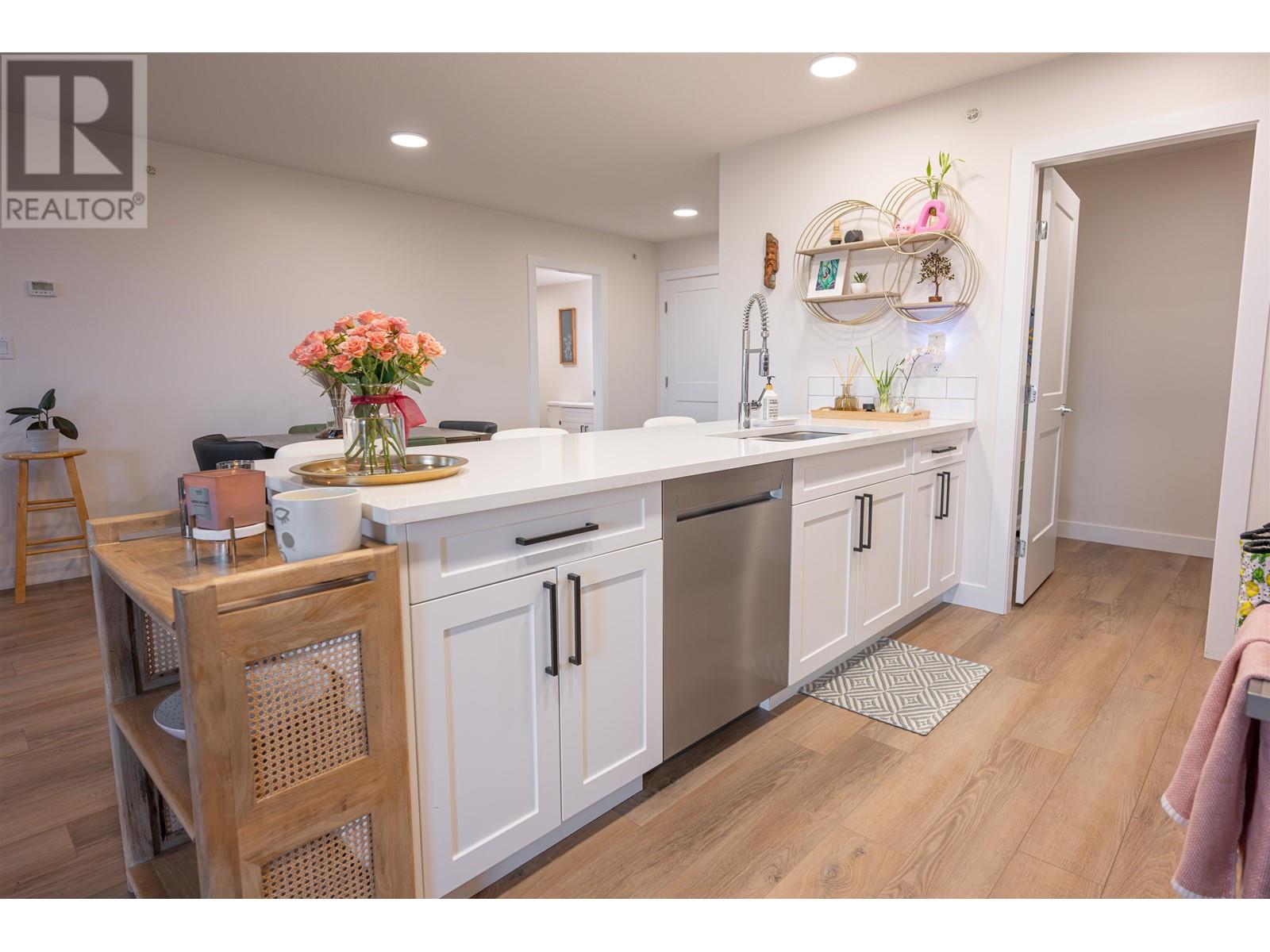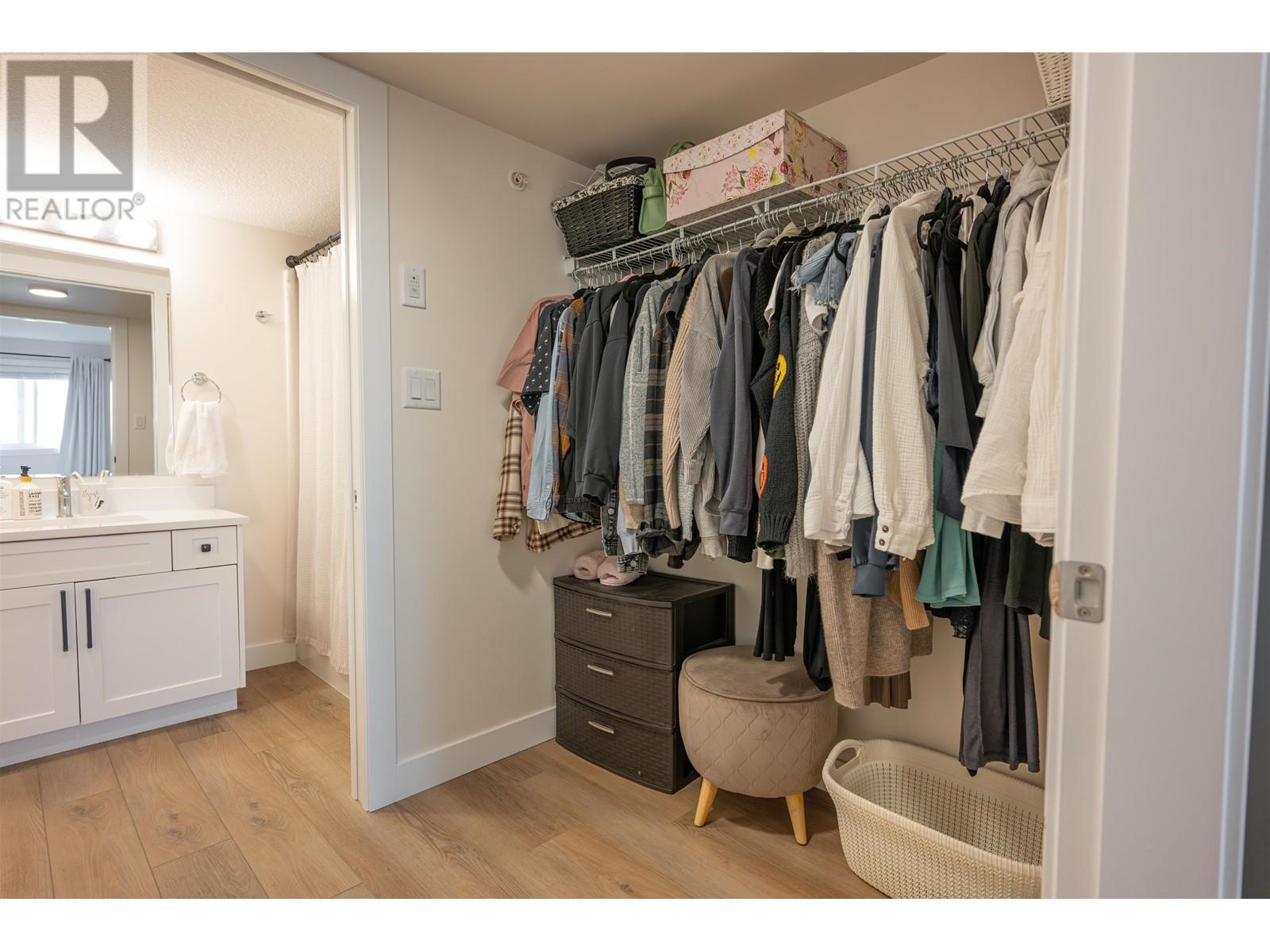2 Bedroom
3 Bathroom
1,189 ft2
Baseboard Heaters
$449,900
Desirable 4th-floor unit with bright eastern exposure, offering comfort, space, and beautiful mountain views. The stylish kitchen is equipped with quartz countertops, a large island, and a spacious pantry—ideal for cooking, entertaining, and keeping things organized. Step out onto the expansive sun deck and enjoy breathtaking views of Tabor Mountain, perfect for relaxing or hosting friends. Both generously sized bedrooms feature full ensuites, with the primary offering a large walk-in closet. You'll also find a convenient powder room for guests and in-suite laundry for added ease. Nestled against a peaceful greenbelt and just a 5-minute drive to UNBC and CNC, this home is also close to restaurants, shopping, leisure centres, transit, and more. (id:18129)
Property Details
|
MLS® Number
|
R3009820 |
|
Property Type
|
Single Family |
Building
|
Bathroom Total
|
3 |
|
Bedrooms Total
|
2 |
|
Amenities
|
Laundry - In Suite |
|
Basement Type
|
None |
|
Constructed Date
|
2023 |
|
Construction Style Attachment
|
Attached |
|
Exterior Finish
|
Composite Siding |
|
Foundation Type
|
Concrete Perimeter |
|
Heating Fuel
|
Electric |
|
Heating Type
|
Baseboard Heaters |
|
Roof Material
|
Asphalt Shingle |
|
Roof Style
|
Conventional |
|
Stories Total
|
4 |
|
Size Interior
|
1,189 Ft2 |
|
Type
|
Apartment |
|
Utility Water
|
Municipal Water |
Land
Rooms
| Level |
Type |
Length |
Width |
Dimensions |
|
Main Level |
Foyer |
7 ft ,5 in |
6 ft ,2 in |
7 ft ,5 in x 6 ft ,2 in |
|
Main Level |
Dining Room |
9 ft ,1 in |
9 ft ,9 in |
9 ft ,1 in x 9 ft ,9 in |
|
Main Level |
Kitchen |
8 ft ,9 in |
9 ft ,9 in |
8 ft ,9 in x 9 ft ,9 in |
|
Main Level |
Living Room |
18 ft ,8 in |
17 ft ,9 in |
18 ft ,8 in x 17 ft ,9 in |
|
Main Level |
Pantry |
8 ft ,5 in |
5 ft ,1 in |
8 ft ,5 in x 5 ft ,1 in |
|
Main Level |
Primary Bedroom |
9 ft ,1 in |
15 ft ,2 in |
9 ft ,1 in x 15 ft ,2 in |
|
Main Level |
Other |
9 ft ,1 in |
5 ft ,8 in |
9 ft ,1 in x 5 ft ,8 in |
|
Main Level |
Bedroom 2 |
9 ft ,1 in |
19 ft ,3 in |
9 ft ,1 in x 19 ft ,3 in |
|
Main Level |
Laundry Room |
6 ft |
10 ft |
6 ft x 10 ft |
https://www.realtor.ca/real-estate/28402113/404-4278-22nd-avenue-prince-george
































